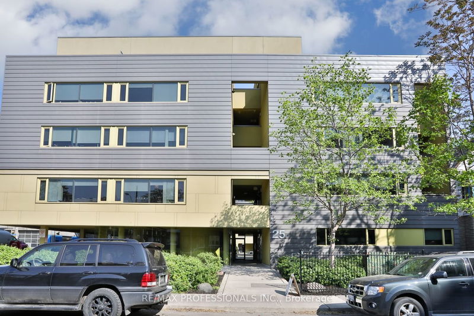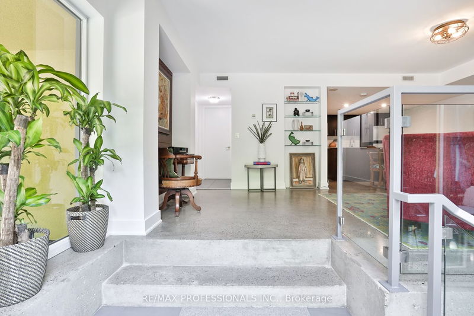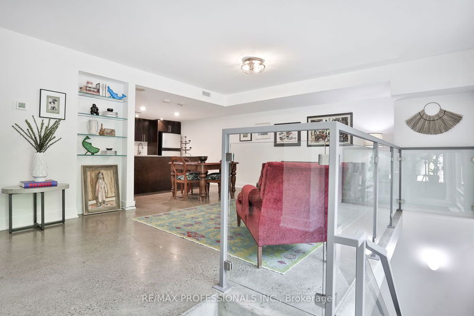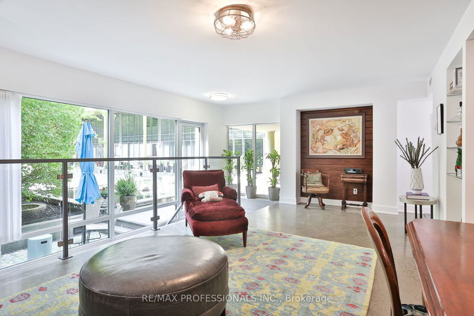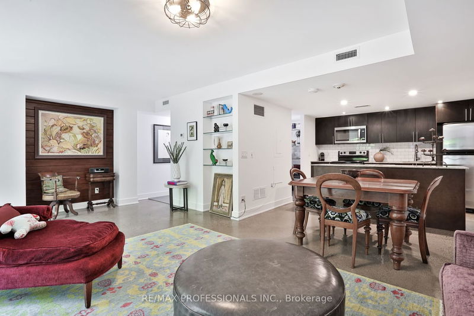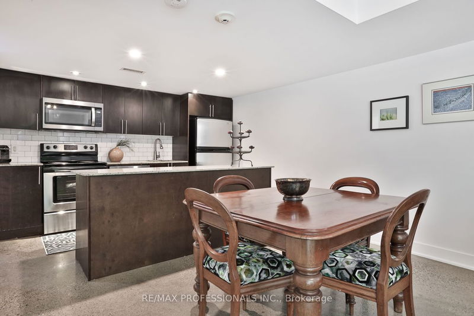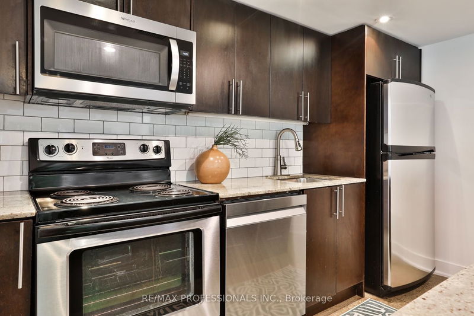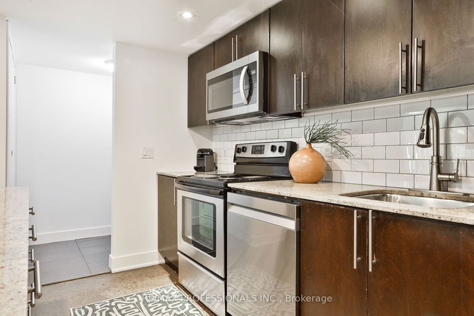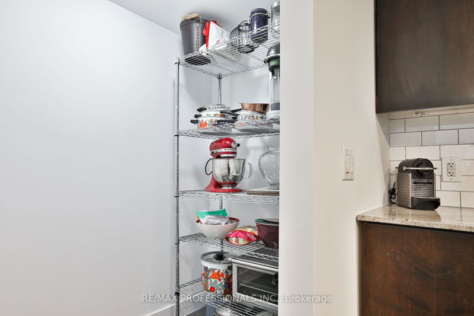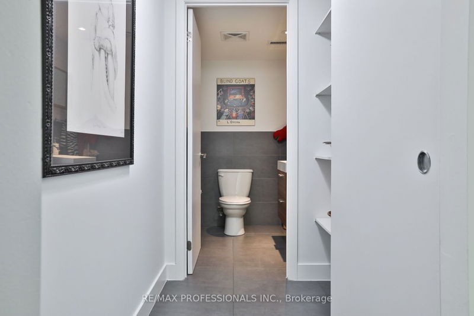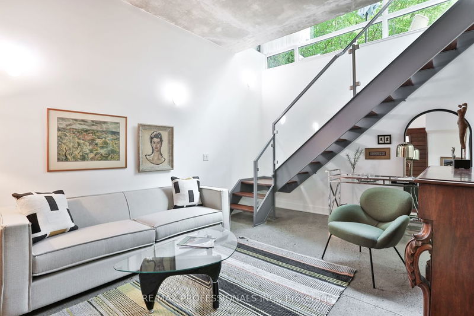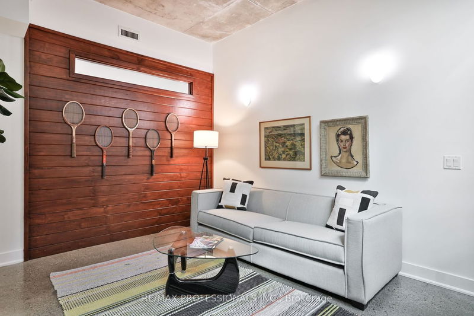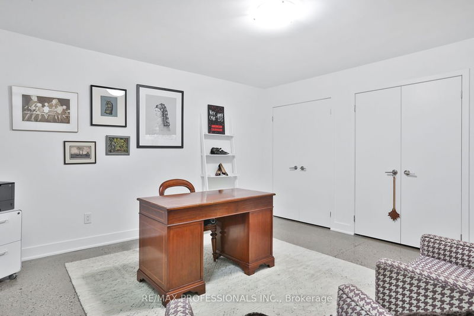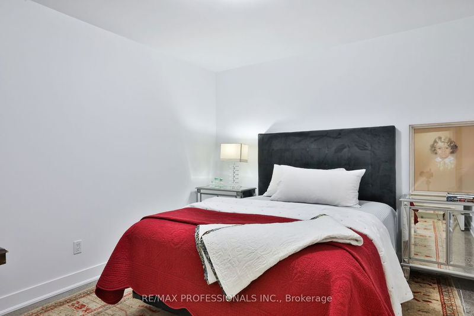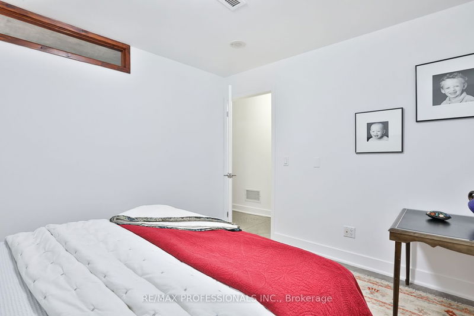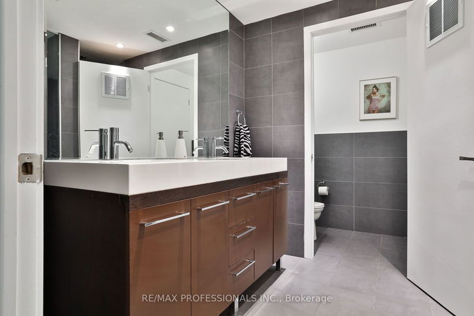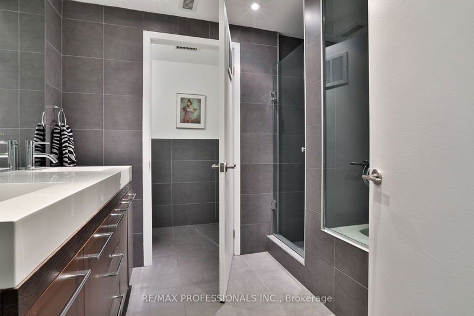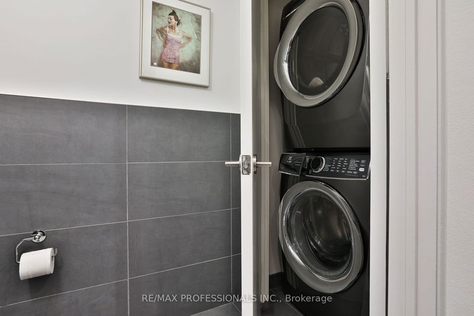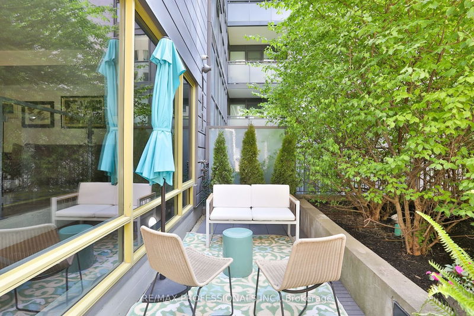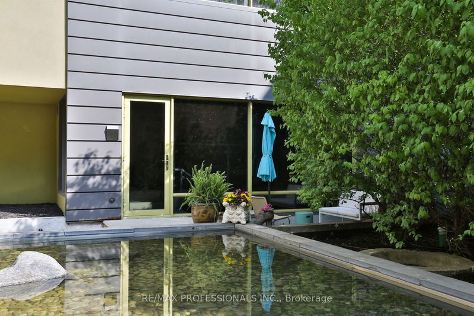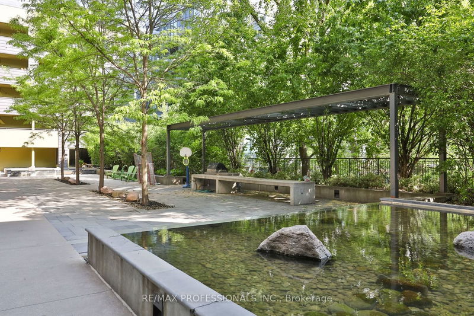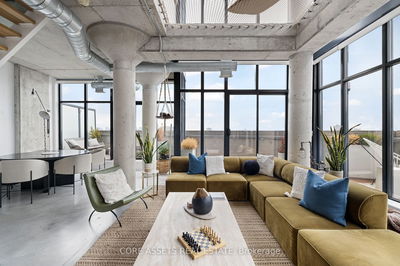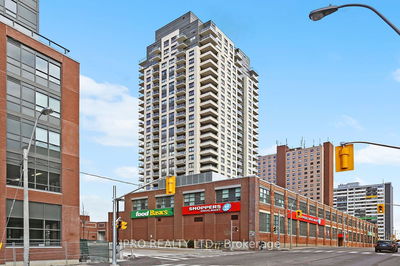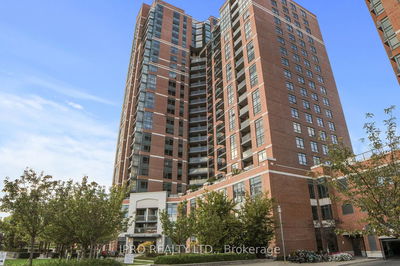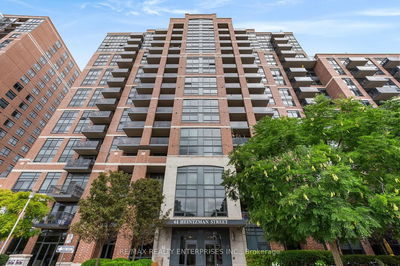Cool Eco-Friendly Boutique Residence In The Heart Of Trendy Roncesvalles! Bright & Airy 2 Level 2 Bedroom Loft! Savvy and Contemporary Open Concept Design With Chic Urban Details Including Polished Concrete Floors, Wall of Windows, Built-In Glass Shelves, Floating Staircase, Wood-Plank Feature Walls And More! Modern Kitchen Boasts Centre Quartz Island, Stainless Steel Appliances & Large Walk-In Pantry. Terrace With Bbq Hook-up. Lower Level with Almost 11 Ft Ceilings Features Den/Family Room, Spacious Sky-Lit Primary Bedroom With Dual Closets, 2nd Br With Clerestory, And Spa-Like 5 Piece Bath. Enjoy The Family And Pet-Friendly Central Courtyard With Soothing Water Features And Lush Greenery. Steps To Popular Roncy Village Shops, Cafes, Sorauren Park Farmer's Market, Great Schools & Transit (Multiple Streetcar Lines, Subway & Up Express). Enjoyable Walk to High Park or Sunnyside Beach!
Property Features
- Date Listed: Monday, May 29, 2023
- City: Toronto
- Neighborhood: Roncesvalles
- Major Intersection: Dundas/Roncesvalles
- Living Room: Concrete Floor, Combined W/Dining, W/O To Terrace
- Kitchen: Centre Island, Stainless Steel Appl, Ceramic Back Splash
- Family Room: Concrete Floor, Wall Sconce Lighting, Floating Stairs
- Listing Brokerage: Re/Max Professionals Inc. - Disclaimer: The information contained in this listing has not been verified by Re/Max Professionals Inc. and should be verified by the buyer.

