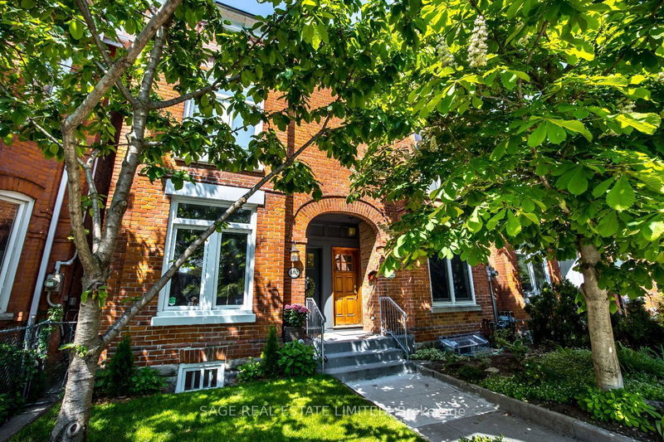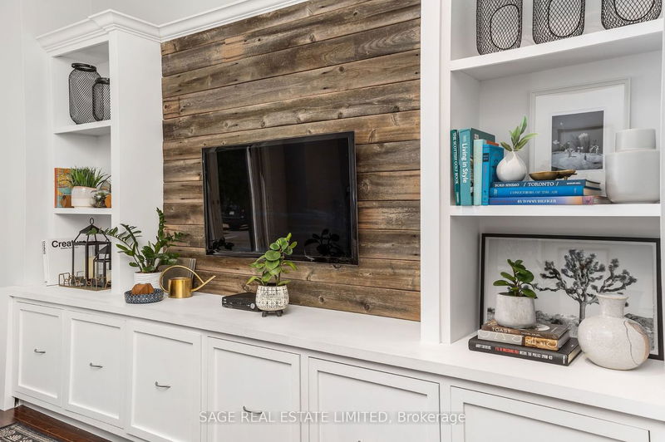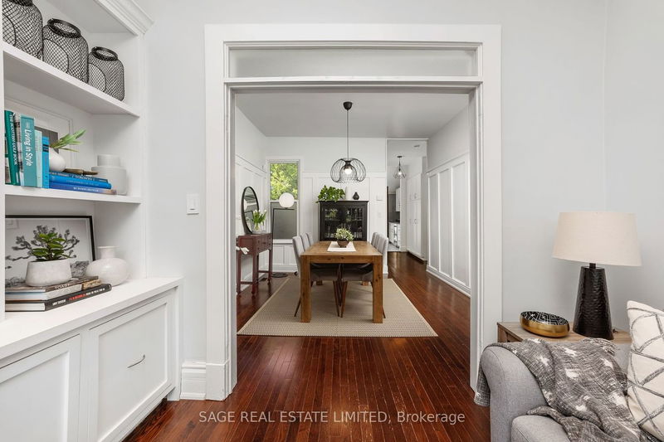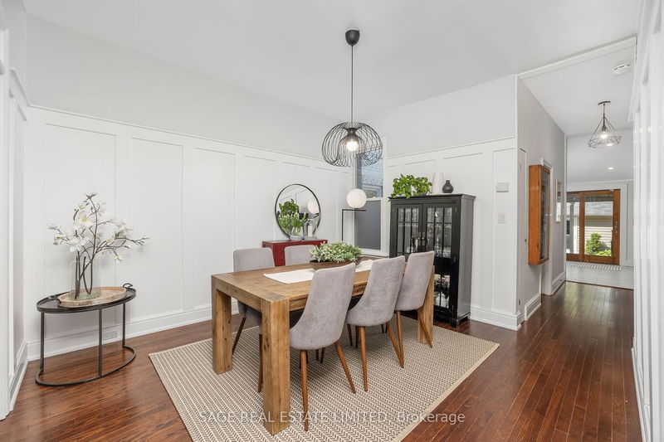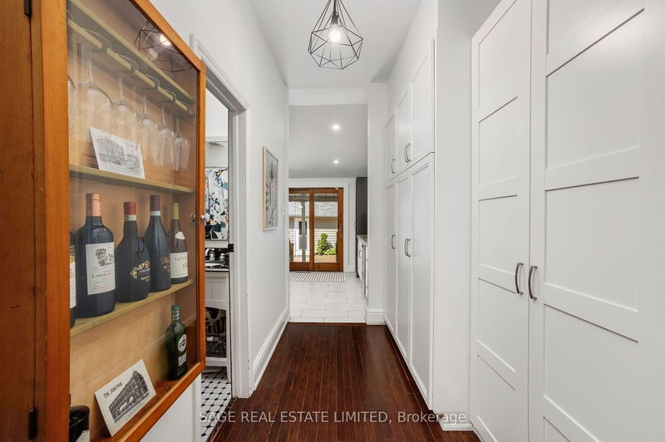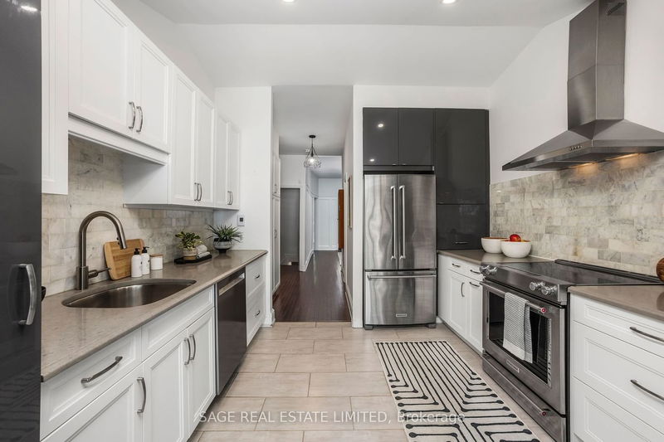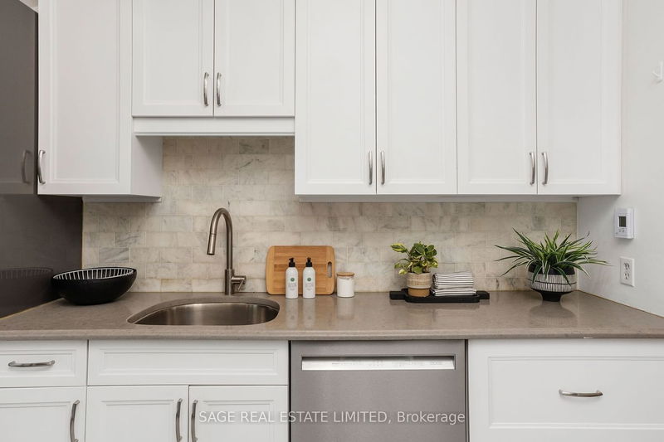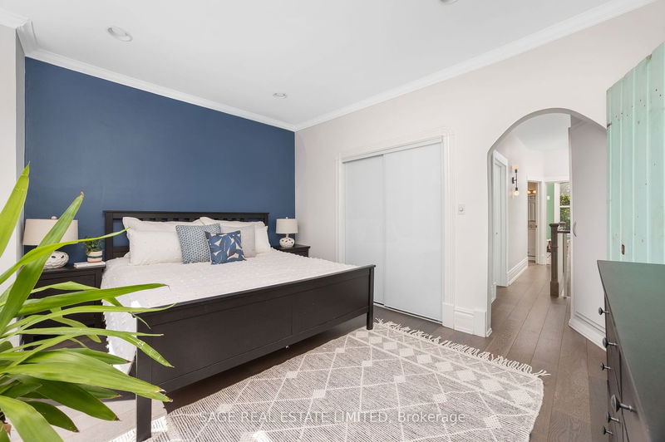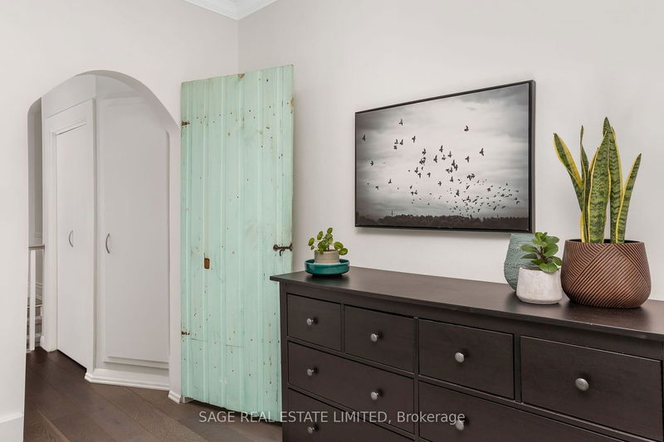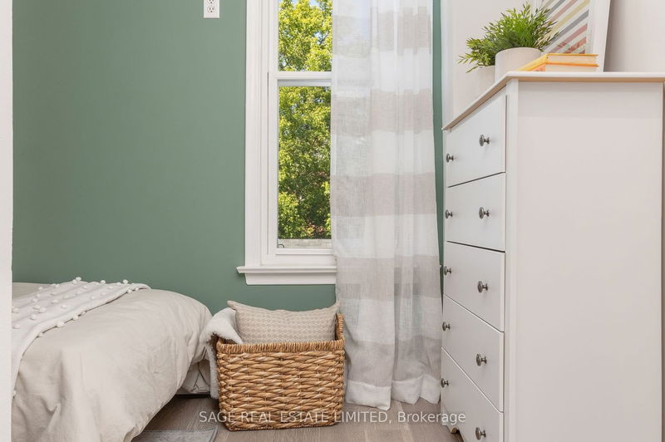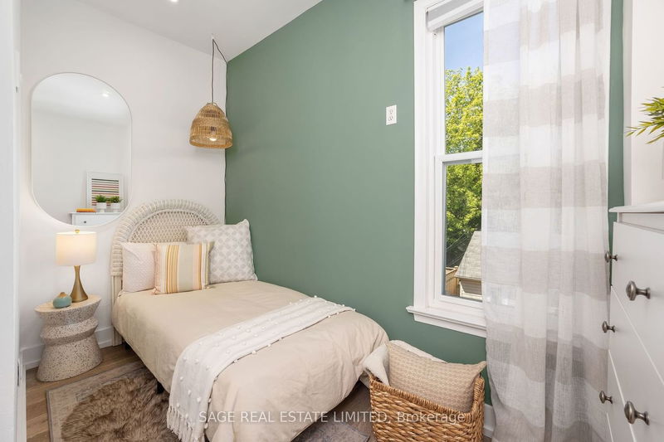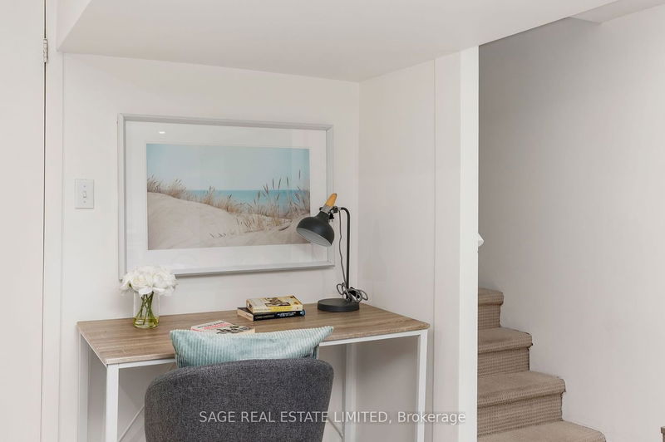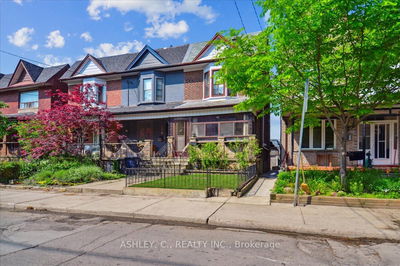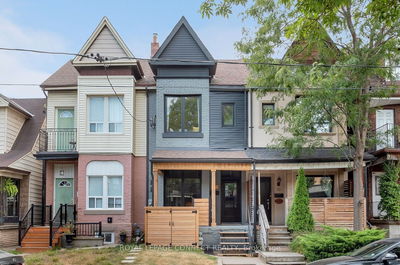Hello Gorgeous! Stunning Victorian Curb Appeal, Classic Red Brick Arch & Brand New Front Door, Welcomes You Home From The Instant You Arrive. Semi-Detached And Full Of Updates This Sunny, Quiet High Park Gem Is Ready To Be Your Home Sweet Home. Step Inside To Find A Classic Layout W/ A Large Bright & Comfortable Living Room W/ Custom Built-In Storage Making Family Living A Breeze, The Oversized Window W/ Transom Will Have You Sun Bathing All Morning! Perfect Dining Room W/ Classic White Wood Panelling & Lrge Window Is Ready For Family Dinners & Holiday Gatherings. The Oversized Modern Family Kitchen Has Tons Of Storage, High-End Appliances, Large Pantry & Space To Move Around Making Dinner Prep A Joy! Walk Out From The Kitchen To The Perfectly Landscaped Backyard W Perennial Garden. Head Upstairs To Find 2 Sweet Bedrooms & Oversized Prim Bed W/ Closet, Huge Window W/ Tree Canopy Views + Load Of Morning Sun. Perfect Basement Is Ready For Family Movie Night Or Hanging With Friends!
Property Features
- Date Listed: Tuesday, May 30, 2023
- Virtual Tour: View Virtual Tour for 402 Clendenan Avenue
- City: Toronto
- Neighborhood: Junction Area
- Full Address: 402 Clendenan Avenue, Toronto, M6P 2X6, Ontario, Canada
- Living Room: Hardwood Floor, B/I Bookcase, Large Window
- Kitchen: Heated Floor, Modern Kitchen, W/O To Yard
- Listing Brokerage: Sage Real Estate Limited - Disclaimer: The information contained in this listing has not been verified by Sage Real Estate Limited and should be verified by the buyer.


