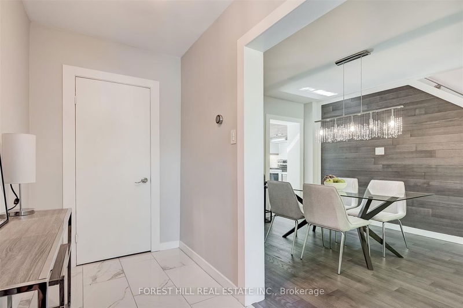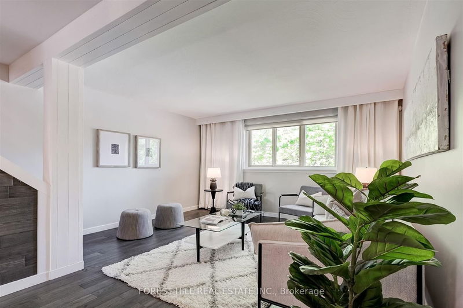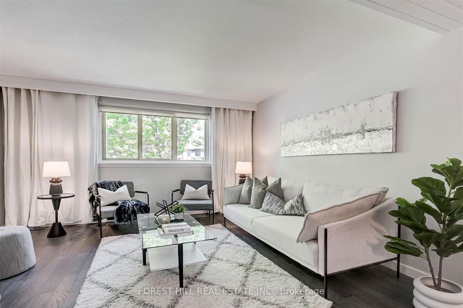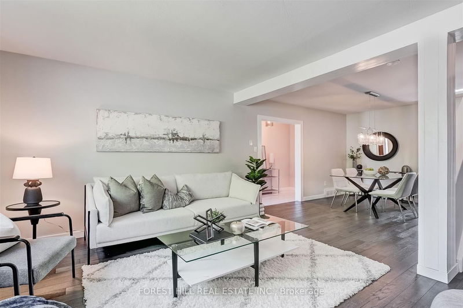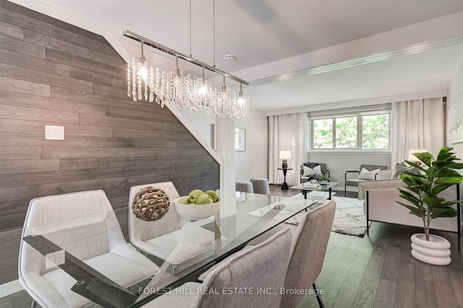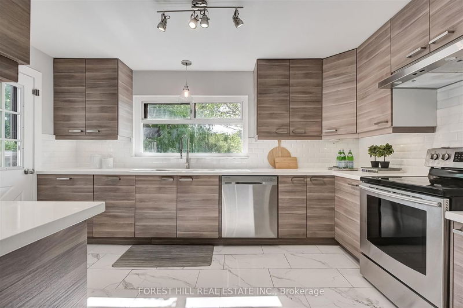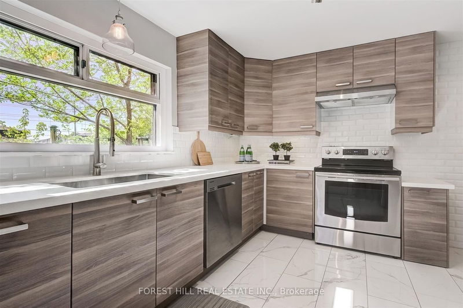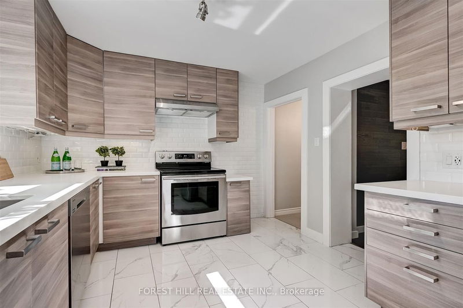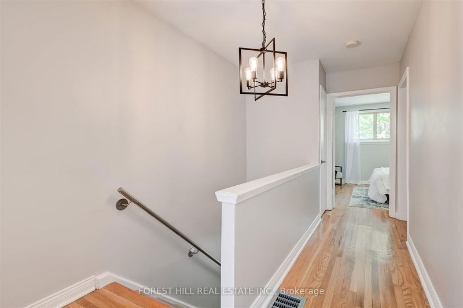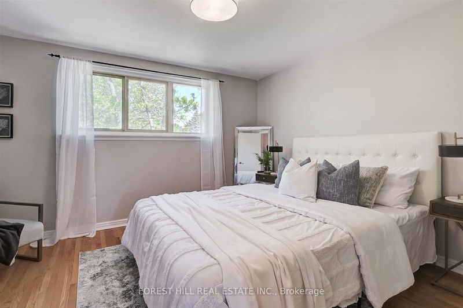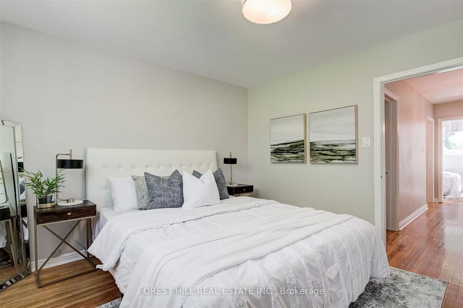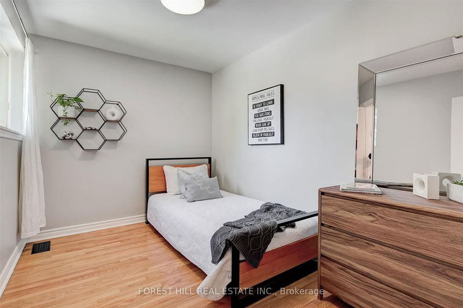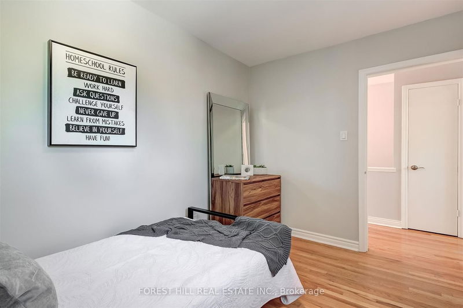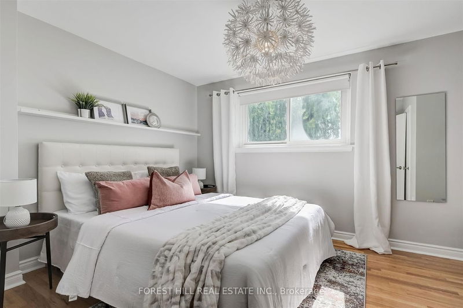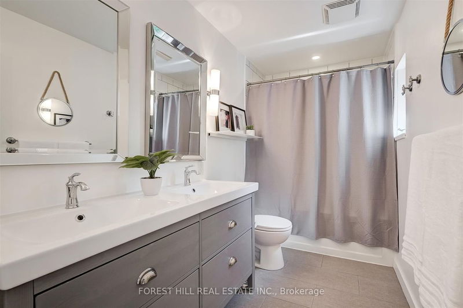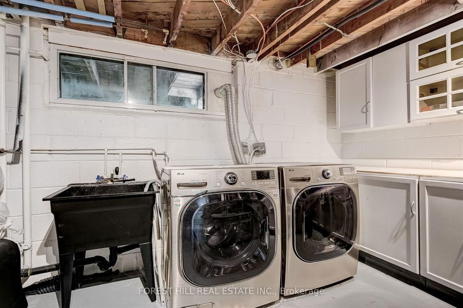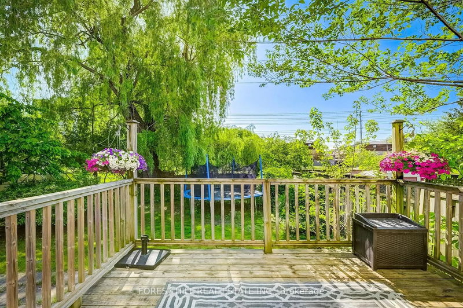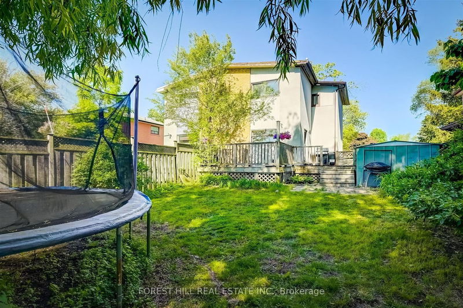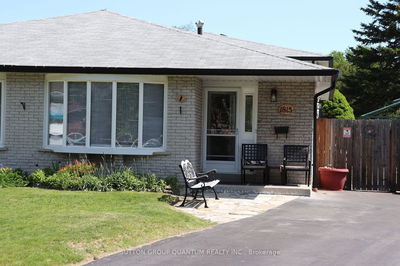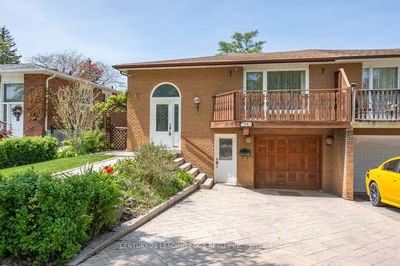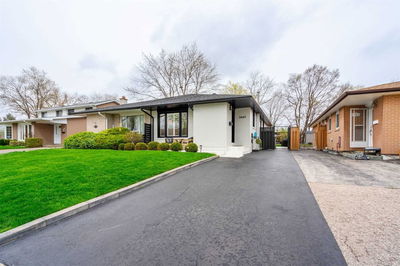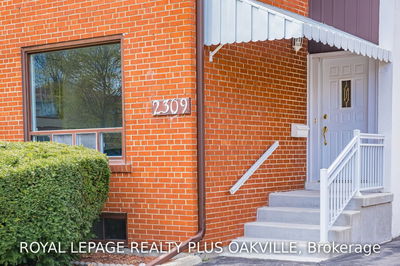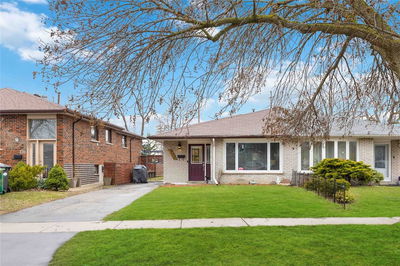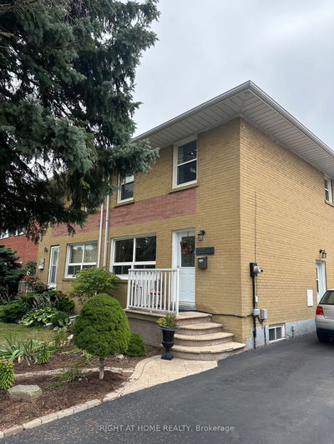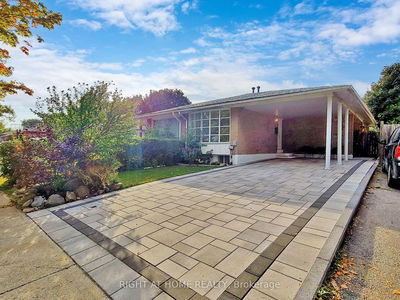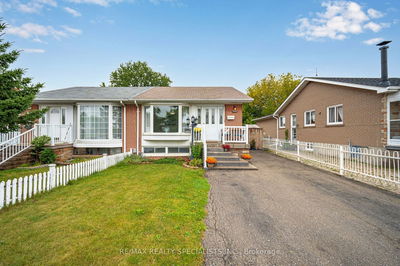Welcome Home! This Beautifully Maintained Property Was Recently Renovated And Freshly Painted Top To Bottom. Spacious And Modern Sun-Filled Kitchen With Large Picture Window, Plenty Of Storage And W/Out To Large Deck. Double Under-Mount S/S Sink, Beautiful White Quartz Countertop, Ceramic Backsplash Throughout, Under-Cabinet Lighting And Carrera Tile Flooring! Open Concept Living/Dining Rooms With Engineered Hardwood And Matching Feature Wall That Gives A Modern Vibe. New Quality Berber On Both Sets Of Stairs. Custom S/S Handrail Leading Up To Second Floor. Three Spacious Bedrooms On Second Level With Rarely Found Large Main Bathroom That Has Dble Sinks And Window. Basement Completely Redone With Lvp Flooring In Large Open Area That Continues Into New 2 Pc Bathroom That Has Separate Storage And Shelving. Kids' Playroom Could Be A Family Room! Laundry Area Has Tons Of Storage Space And Cabinets. Private And Large Backyard With Beautiful Mature Weeping Willow Tree.
Property Features
- Date Listed: Tuesday, May 30, 2023
- Virtual Tour: View Virtual Tour for 2248 Wiseman Court
- City: Mississauga
- Neighborhood: Clarkson
- Full Address: 2248 Wiseman Court, Mississauga, L5J 1P2, Ontario, Canada
- Living Room: Hardwood Floor, Combined W/Dining, O/Looks Frontyard
- Kitchen: Stainless Steel Appl, Modern Kitchen, W/O To Deck
- Listing Brokerage: Forest Hill Real Estate Inc. - Disclaimer: The information contained in this listing has not been verified by Forest Hill Real Estate Inc. and should be verified by the buyer.



