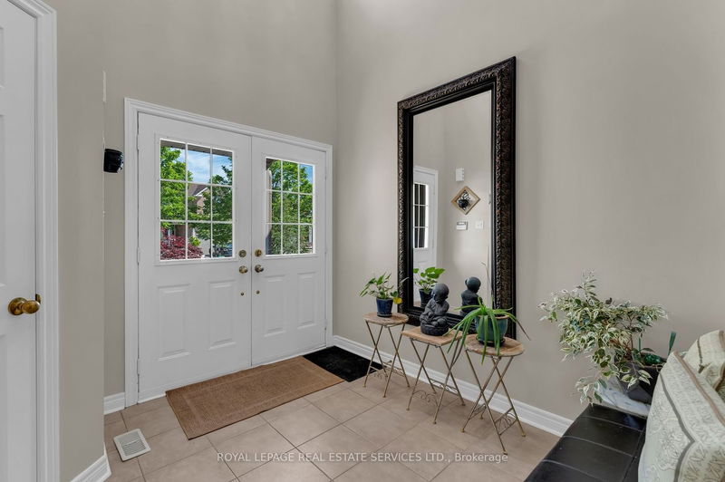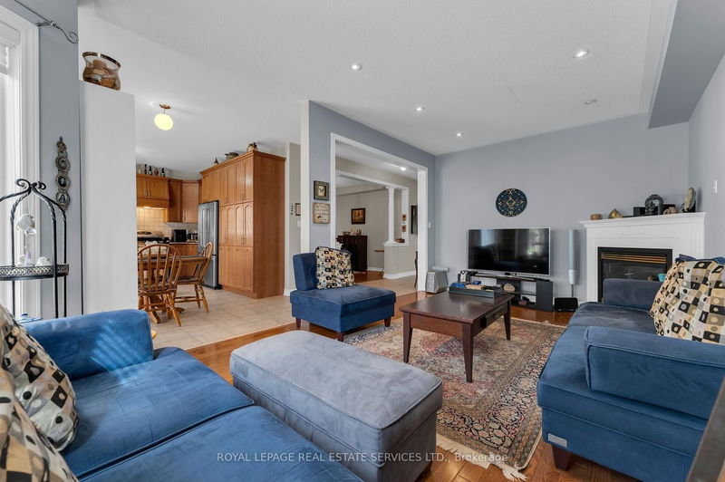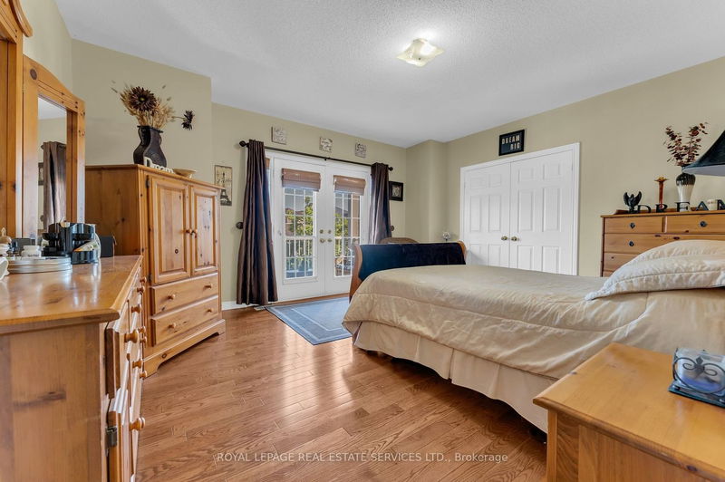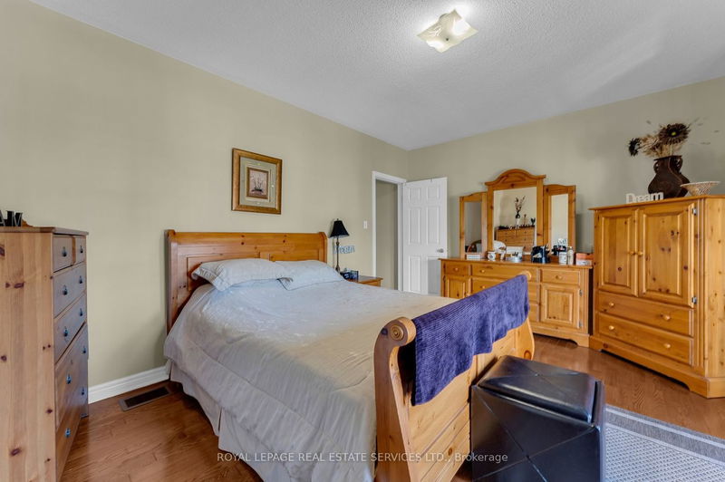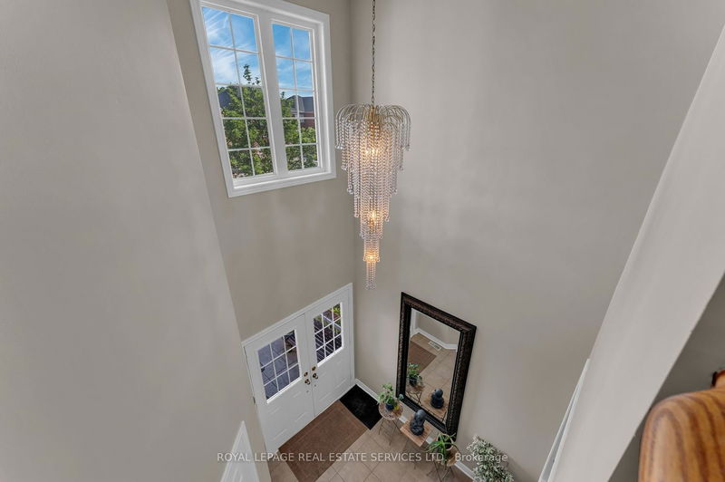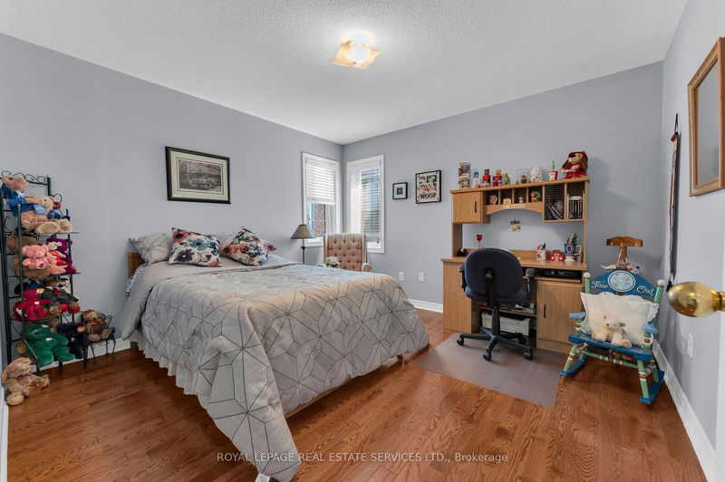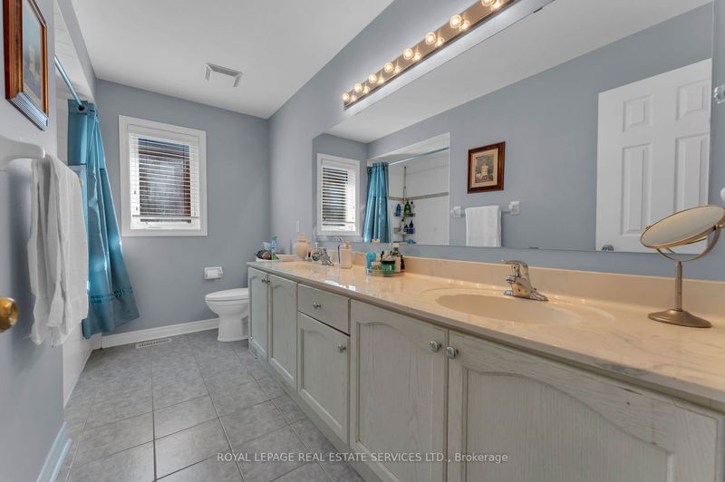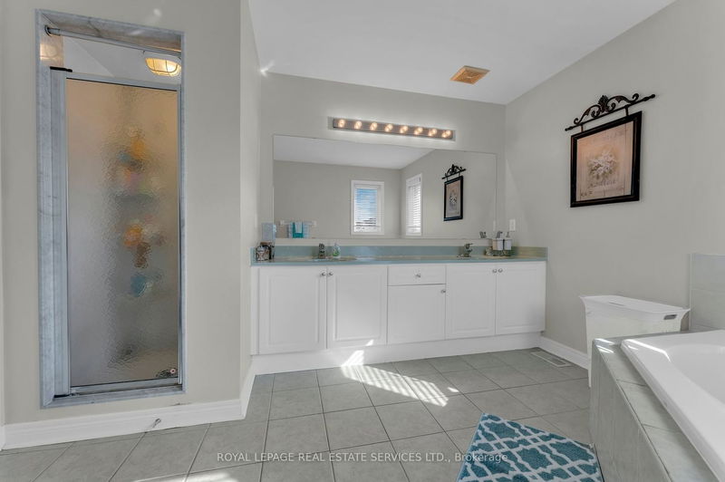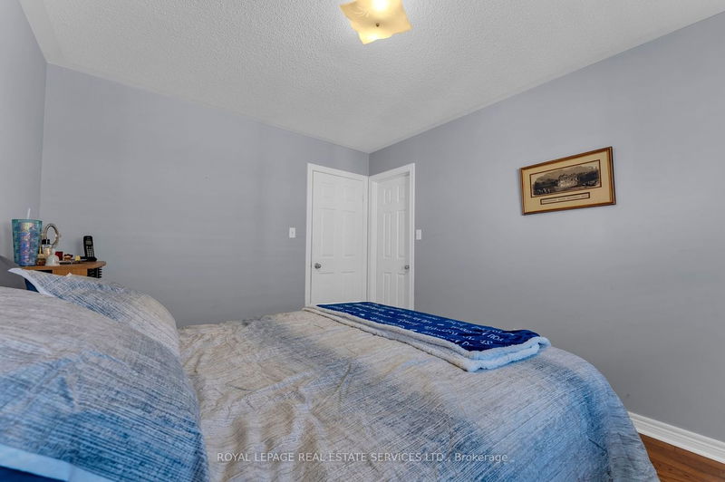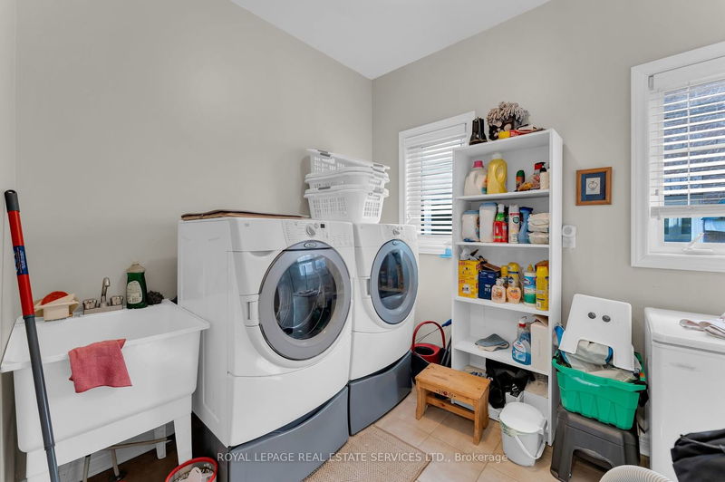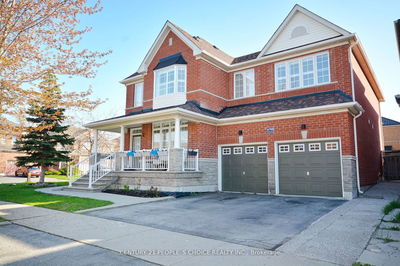GORGEOUS HOME LOCATED IN CHURCHILL MEADOWS, OVER 2800 SQ FT, SEPARATE LIVING ROOM, SEPARATE DINING ROOM AND SEPARATE FAMILY ROOM. HARDWOOD FLOORS THROUGHOUT, MAIN FLOOR LAUNDRY W/ACCESS TO GARAGE. STUNNING BACKYARD W/BEAUTIFUL LANDSCAPED GARDEN AND SHED. 4 SPACIOUS BEDROOMS UPSTAIRS, FIRST ROOM WALK OUT TO BALCONY. MASTER BEDROOM ENSUITE WITH JACCUZZI TUB AND SEPARATE SHOWER. AMAZING LOCATION, CLOSE TO SCHOOLS, PARKS, RECREATION CENTRE, LOTS OF RESTAURANTS, HOSPITAL AND SHOPPING MALL
Property Features
- Date Listed: Wednesday, May 31, 2023
- Virtual Tour: View Virtual Tour for 3261 Weatherford Drive
- City: Mississauga
- Neighborhood: Churchill Meadows
- Major Intersection: Eglinton And Winston Churchill
- Full Address: 3261 Weatherford Drive, Mississauga, L5M 7K7, Ontario, Canada
- Living Room: Hardwood Floor, Window, Separate Rm
- Family Room: Hardwood Floor, Fireplace, Window
- Kitchen: Ceramic Floor, Double Sink, Centre Island
- Listing Brokerage: Royal Lepage Real Estate Services Ltd. - Disclaimer: The information contained in this listing has not been verified by Royal Lepage Real Estate Services Ltd. and should be verified by the buyer.



