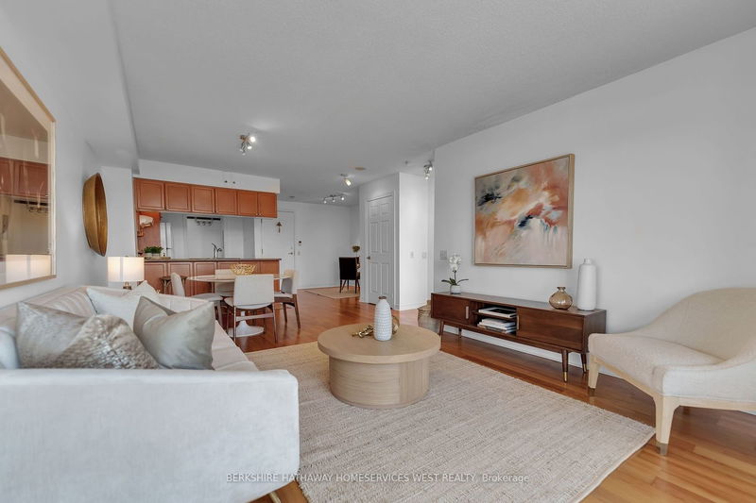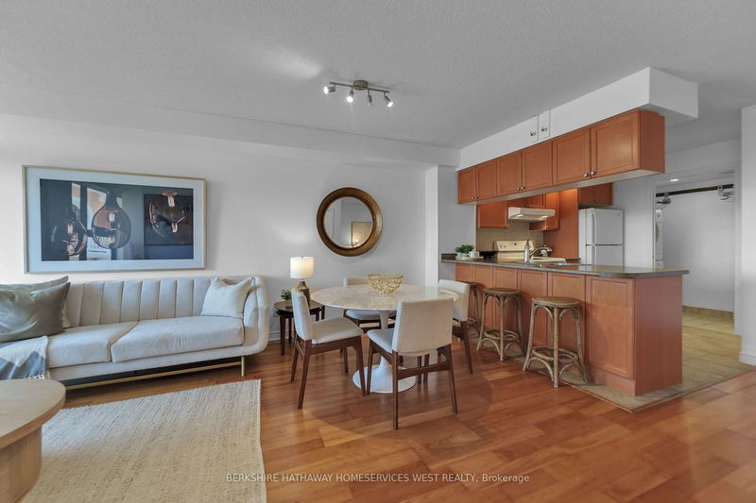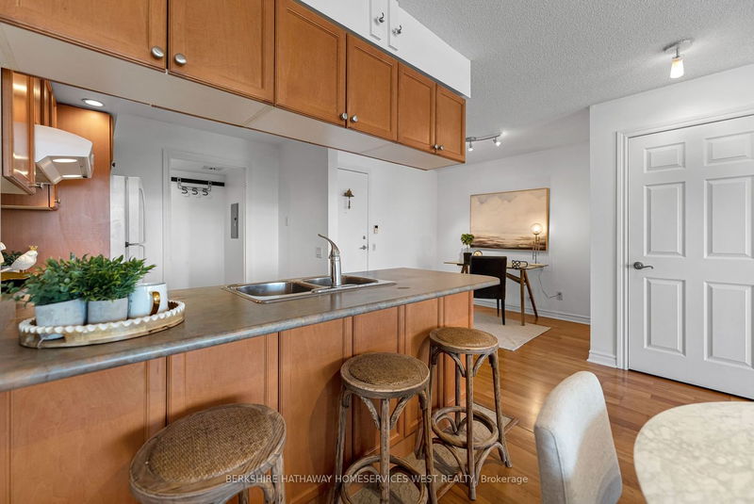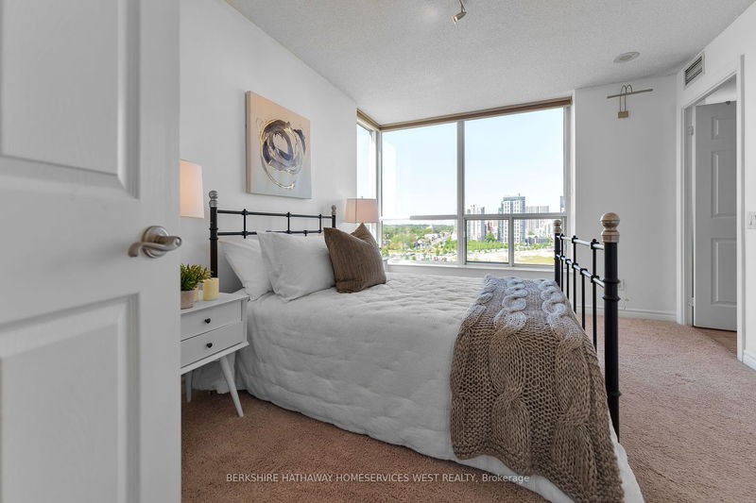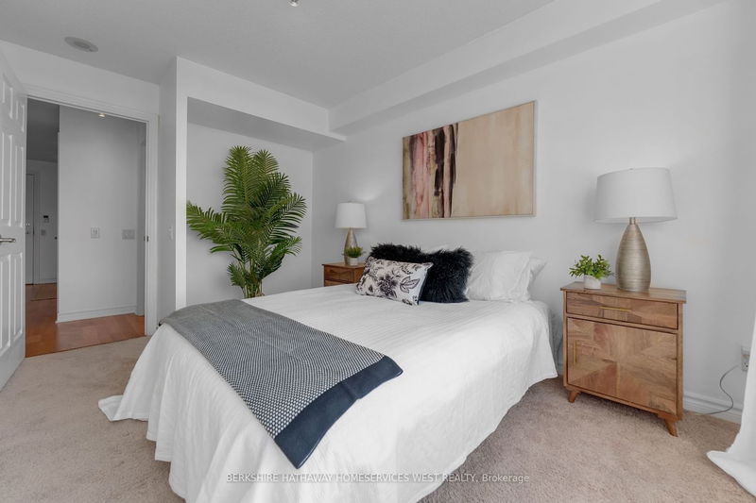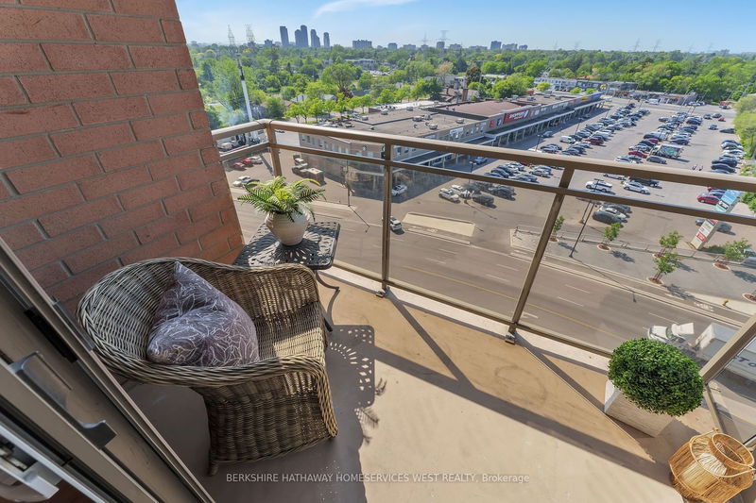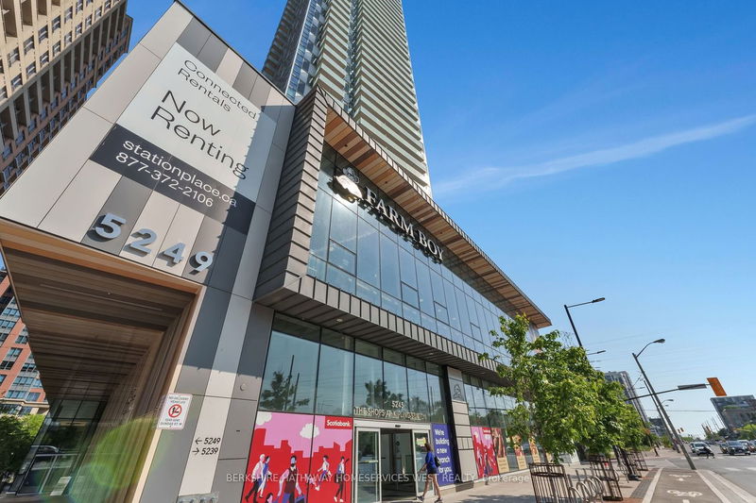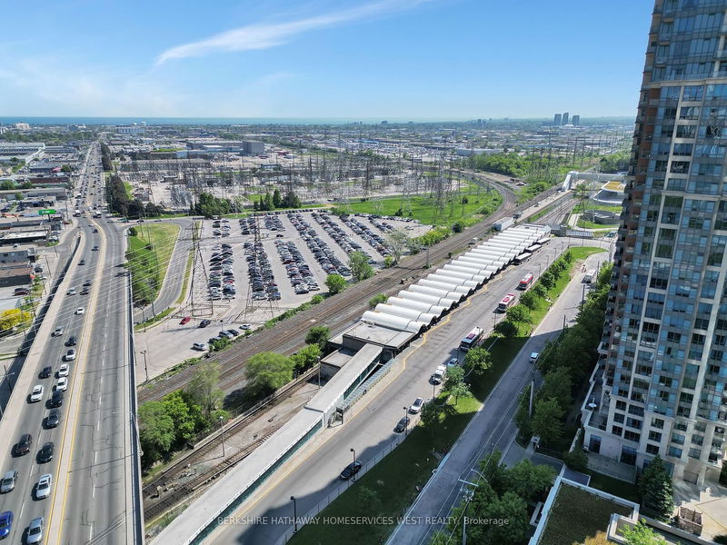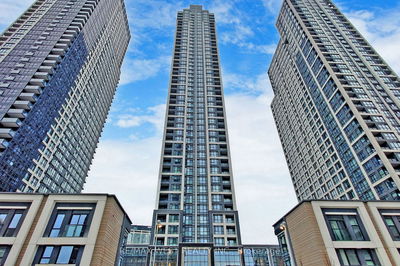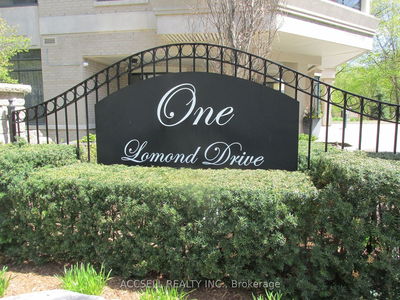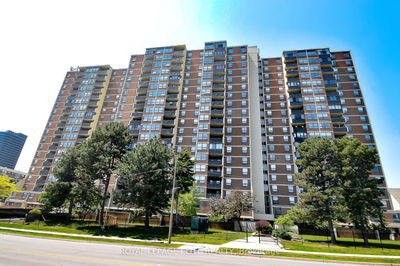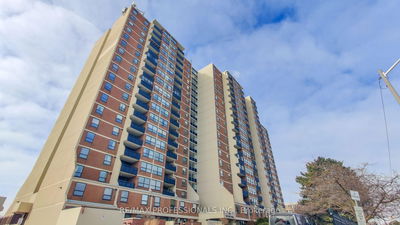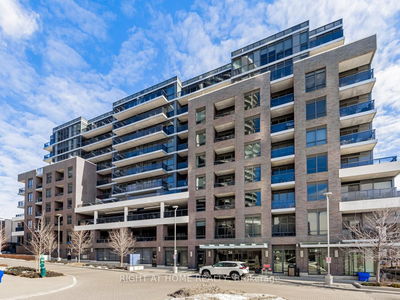The Essex is a spectacular condominium unit offering 986 square feet of living space. It features 2 bedrooms plus a den and 2 washrooms, making it a spacious and versatile living environment. The unit boasts an ideal split floor plan, which ensures privacy and convenience for the residents. Notable feature of this unit is its North East view, which provides breathtaking vistas of the CN Tower and the sparkling city lights. This view adds a touch of beauty and sophistication to the living experience. A wide range of amenities are designed to enhance residents' lifestyles. Some of the 5-star amenities available to the residents include a well-equipped gym for fitness enthusiasts, a refreshing pool for relaxation and exercise, and a golf simulator for avid golfers.Other amenities include guest rooms for visitors, a sauna for relaxation, a party room for hosting gatherings, a rec room and games room for entertainment,and guest parking for convenience.
Property Features
- Date Listed: Thursday, June 01, 2023
- Virtual Tour: View Virtual Tour for 1004-5229 Dundas Street W
- City: Toronto
- Neighborhood: Islington-City Centre West
- Full Address: 1004-5229 Dundas Street W, Toronto, M9B 6L9, Ontario, Canada
- Living Room: Laminate, Combined W/Dining, W/O To Balcony
- Kitchen: Ceramic Floor, Breakfast Bar, Combined W/Laundry
- Listing Brokerage: Berkshire Hathaway Homeservices West Realty - Disclaimer: The information contained in this listing has not been verified by Berkshire Hathaway Homeservices West Realty and should be verified by the buyer.



