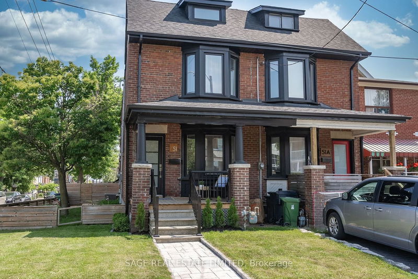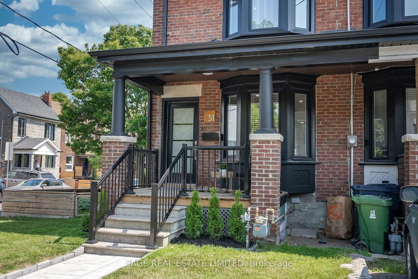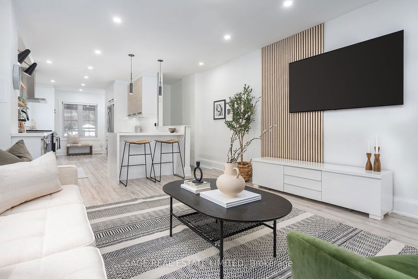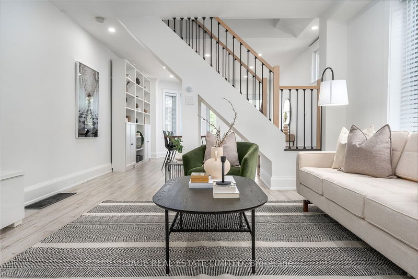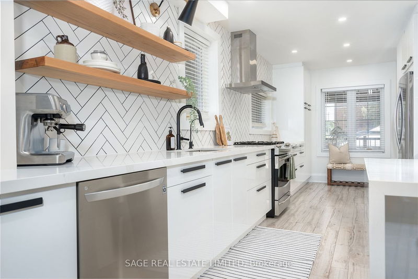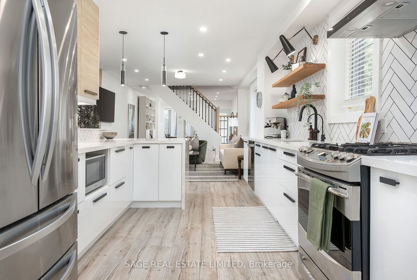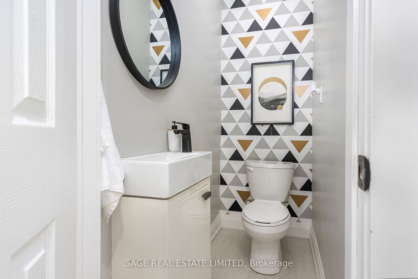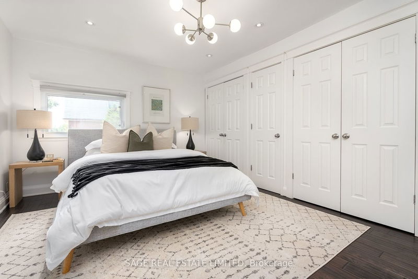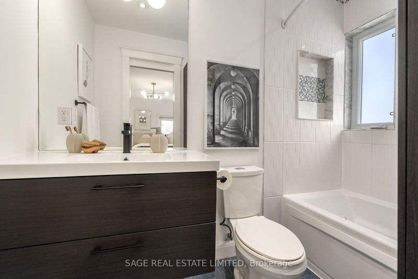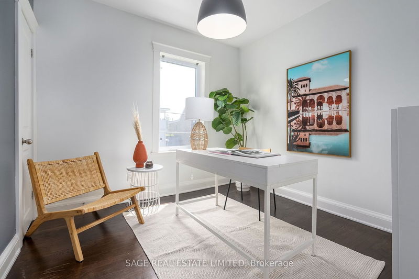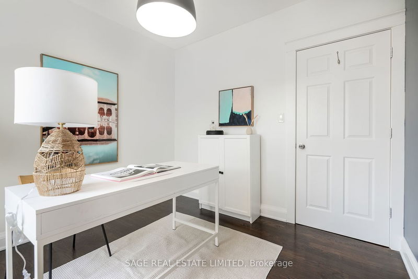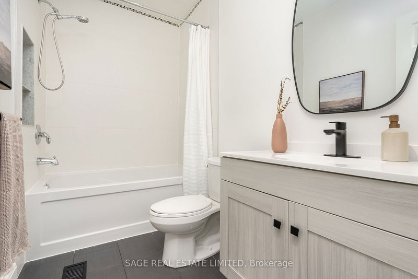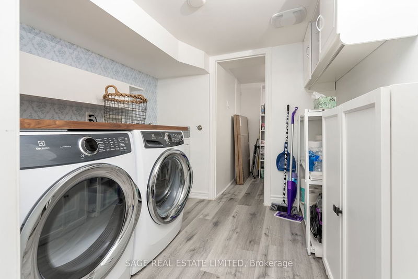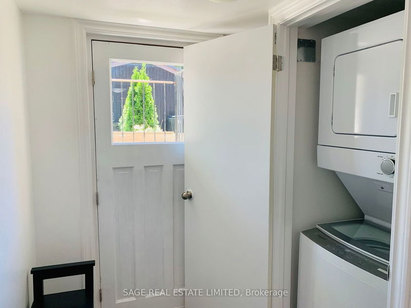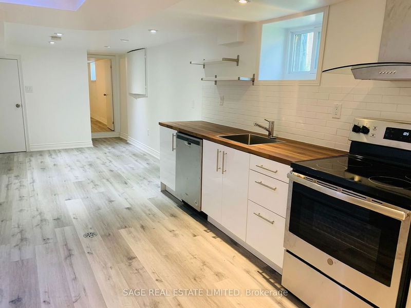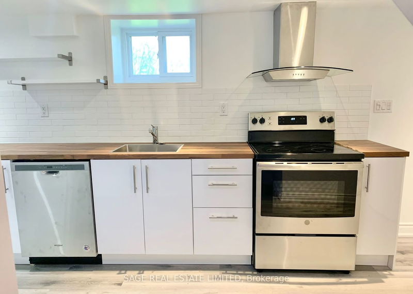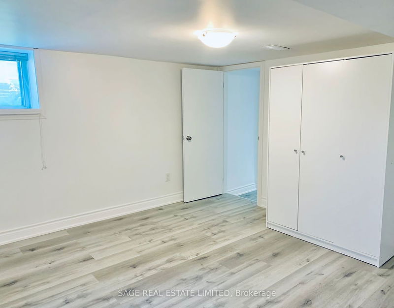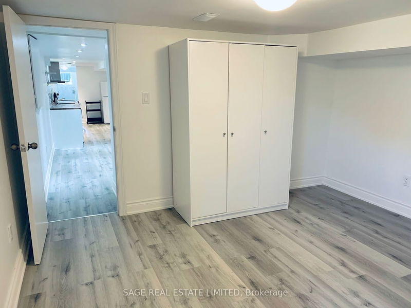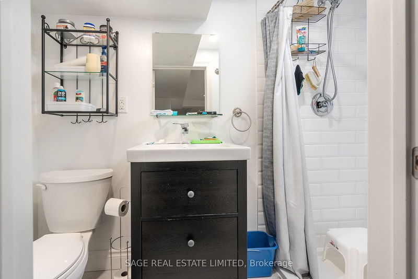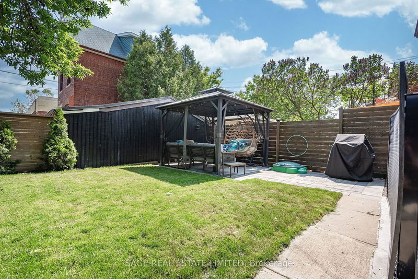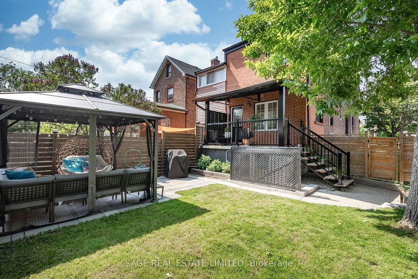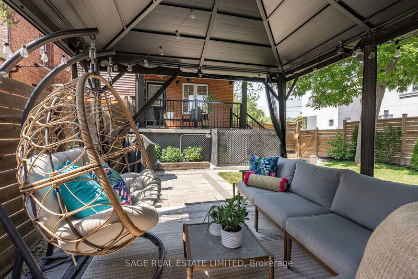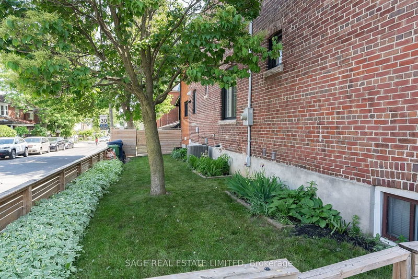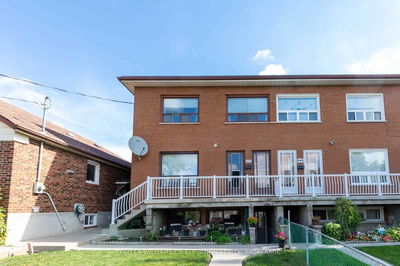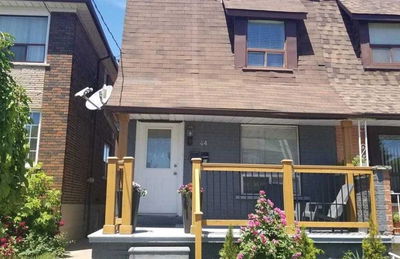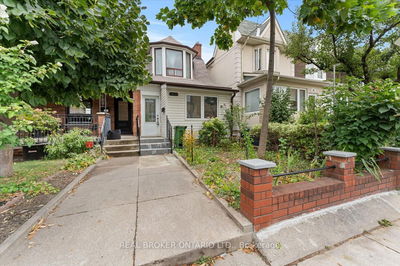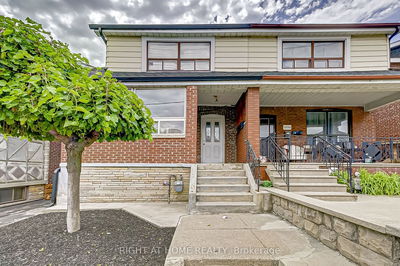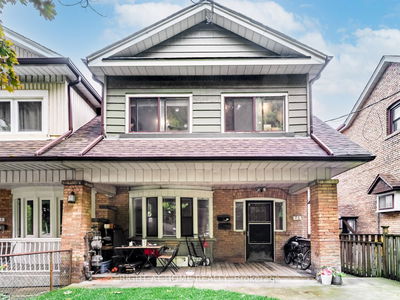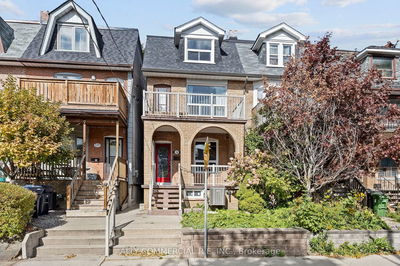This deceptively spacious semi-detached, situated on a corner lot, may fool others, but not you. You believe in reserving judgment until you've seen the complete picture.So, run & step inside to witness the abundance that awaits. 4+1 beds & 4 baths, along w/a self-contained basement apart w/sep entrance.Ideal as a nanny suite or for generating extra income ($1650/month), because who wants to live with their in-laws?Reno main floor seems endless, offering a well-organized living & dining, as well as a designer kitchen w/ample storage.Explore around the corner; otherwise, you might miss the perfectly tucked away powder room & closet.The primary, located at the rear of the house, provides enough space for a king-sized bed & overlooks the backyard w/big closets & an ensuite.The remaining 3 beds offer countless possibilities for accommodating your offspring + WFH spot.You can fully enjoy your side & backyard, complete with a gazebo.Private drive w/2 garages + potential for laneway housing.
Property Features
- Date Listed: Thursday, June 01, 2023
- Virtual Tour: View Virtual Tour for 51 Auburn Avenue
- City: Toronto
- Neighborhood: Corso Italia-Davenport
- Major Intersection: Dufferin & St Clair
- Living Room: Laminate, Pot Lights, Open Concept
- Kitchen: Quartz Counter, Stainless Steel Appl, Pot Lights
- Kitchen: Pot Lights, Vinyl Floor, Stainless Steel Appl
- Living Room: Pot Lights, Vinyl Floor
- Listing Brokerage: Sage Real Estate Limited - Disclaimer: The information contained in this listing has not been verified by Sage Real Estate Limited and should be verified by the buyer.

