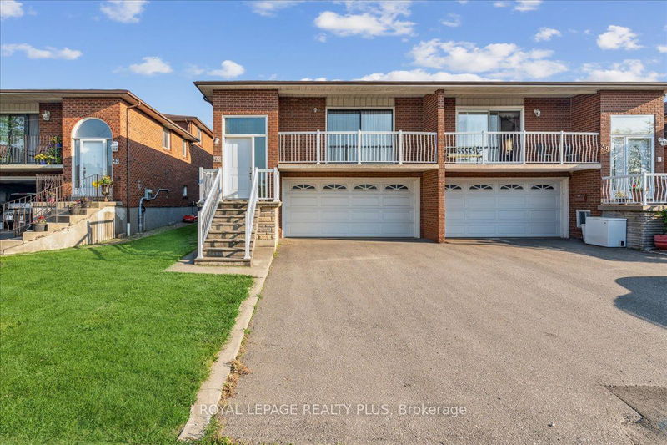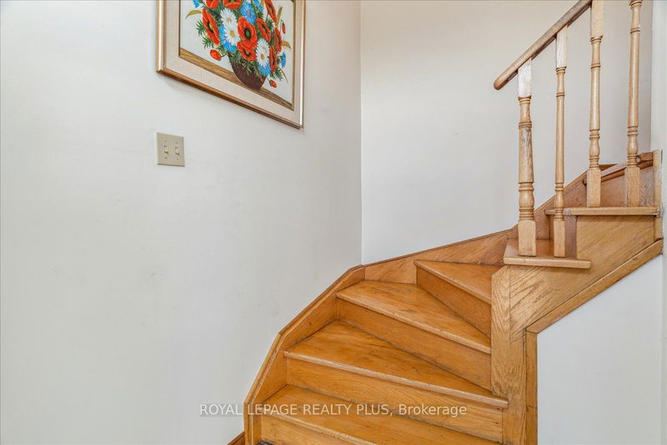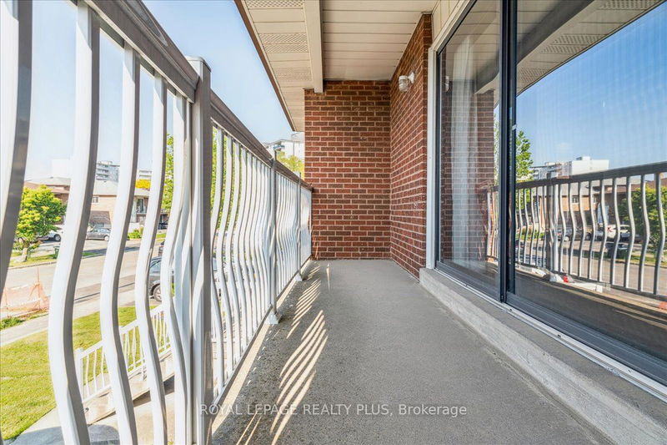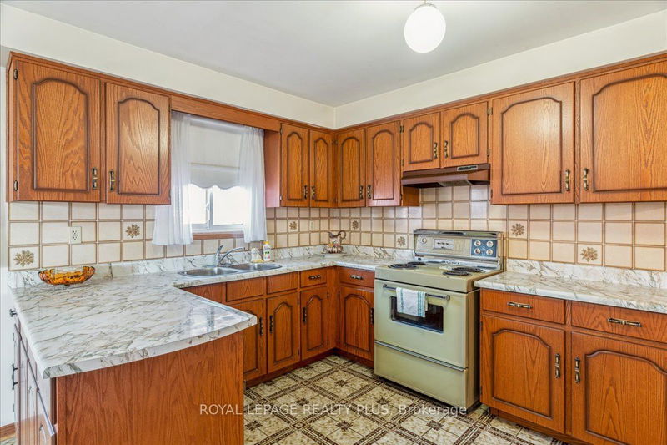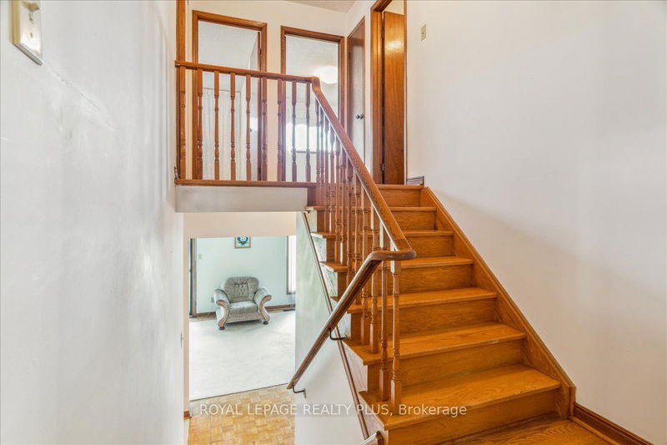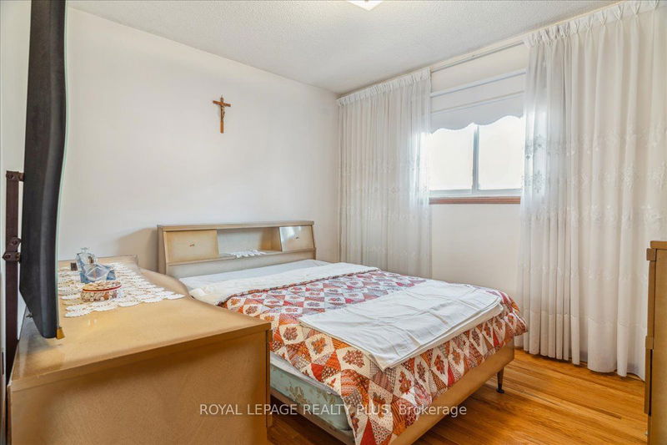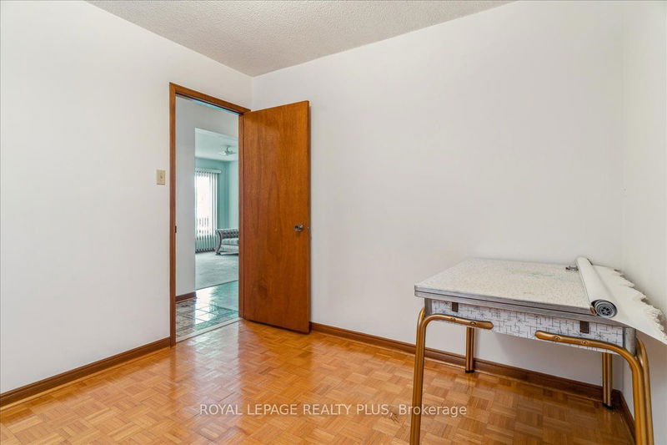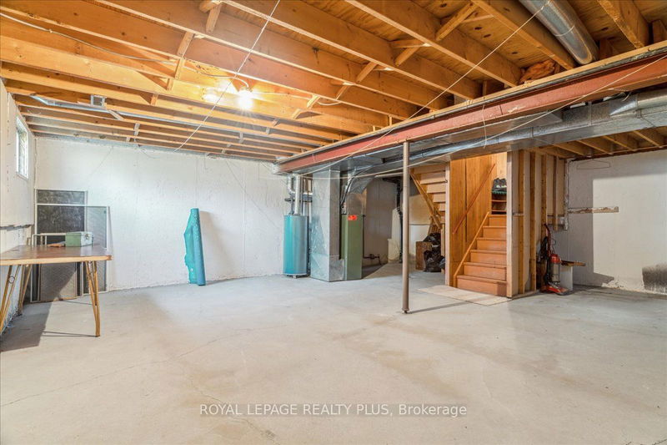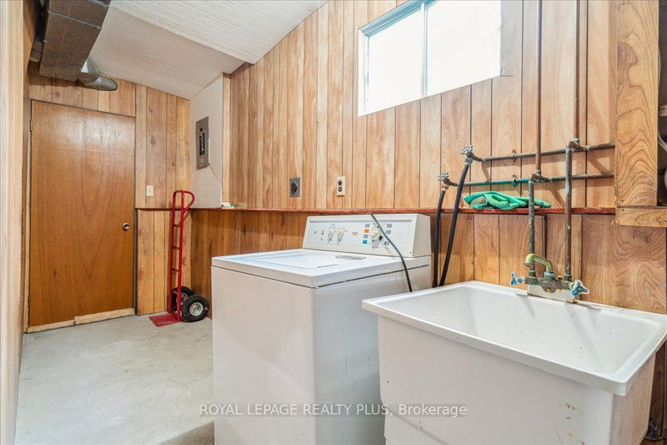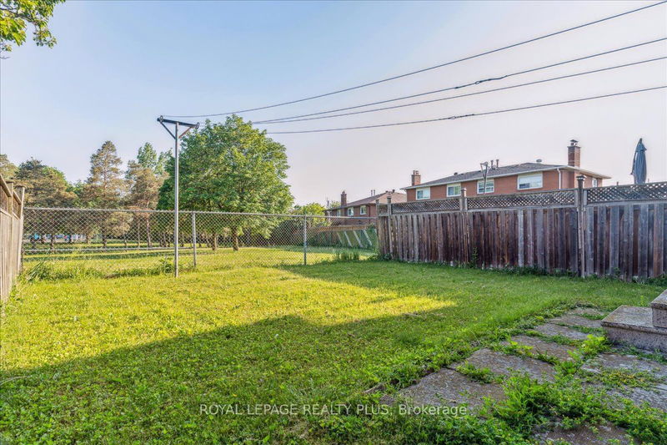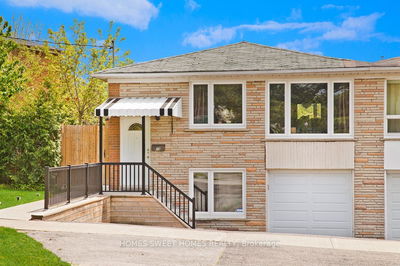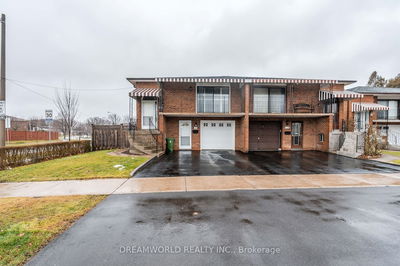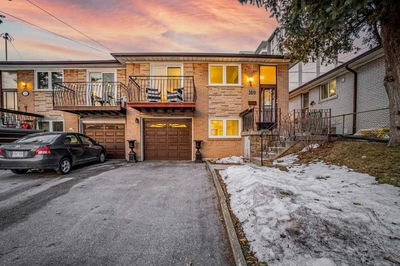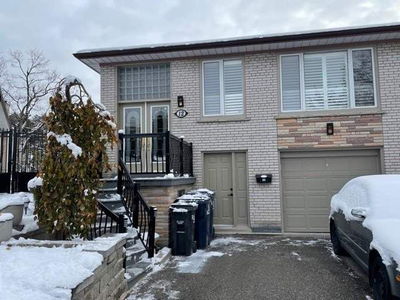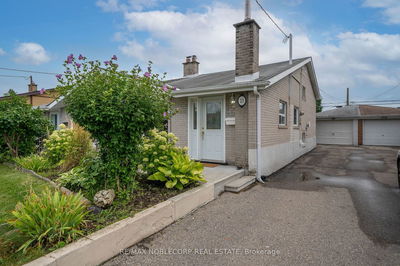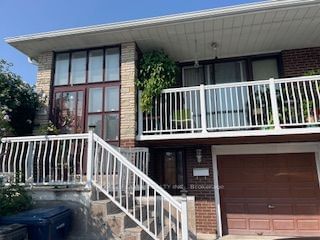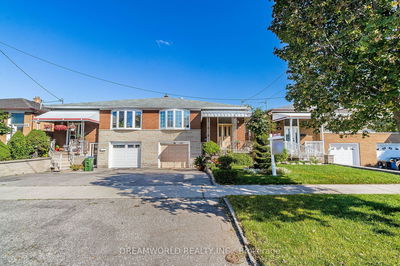Attention renovators, contractors and end users! Renovate and Flip or move in and slowly renovate to your taste, the potential is endless to bring this large backsplit into a spectacular dream home! All it needs is your imagination and vision. This Clean, bright and spacious family home has been lovingly maintained by the original owner throughout the years. the Large eat-in kitchen has space for expanding. Huge family room with fireplace spans the back of the house and walks out to the yard! Spacious and the private den can easily be used as a spacious 4th bedroom. wood flooring throughout the principle levels and Oak staircases! this home is perfectly perched on a large 30 X110 lot with a Private backyard overlooking the park. Don't miss this wonderful opportunity!
Property Features
- Date Listed: Thursday, June 01, 2023
- Virtual Tour: View Virtual Tour for 41 Sharpecroft Boulevard
- City: Toronto
- Neighborhood: York University Heights
- Major Intersection: Keele And Sheppard
- Full Address: 41 Sharpecroft Boulevard, Toronto, M3J 3E9, Ontario, Canada
- Living Room: Hardwood Floor, W/O To Balcony, O/Looks Dining
- Kitchen: Ceramic Floor, Window
- Family Room: Wood Floor, W/O To Yard, Fireplace
- Listing Brokerage: Royal Lepage Realty Plus - Disclaimer: The information contained in this listing has not been verified by Royal Lepage Realty Plus and should be verified by the buyer.

