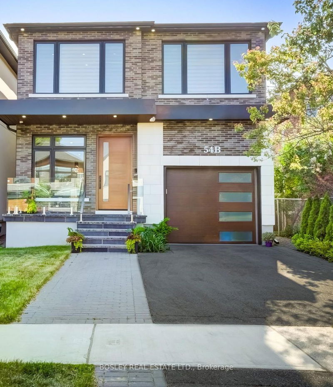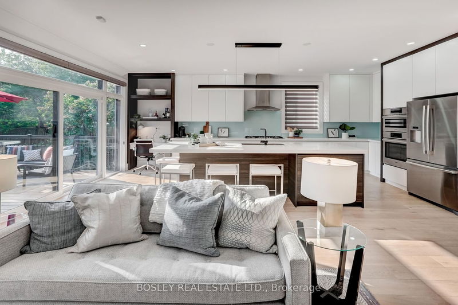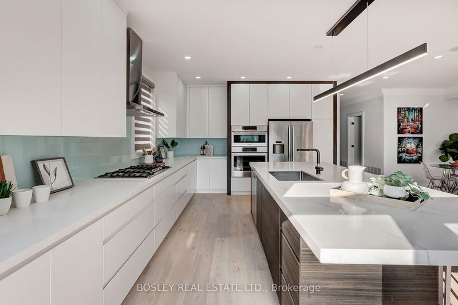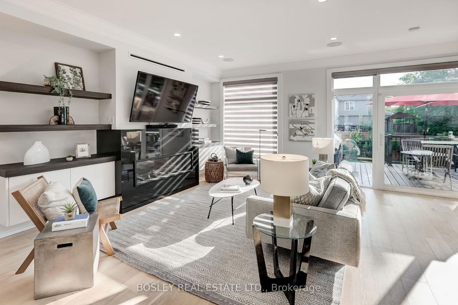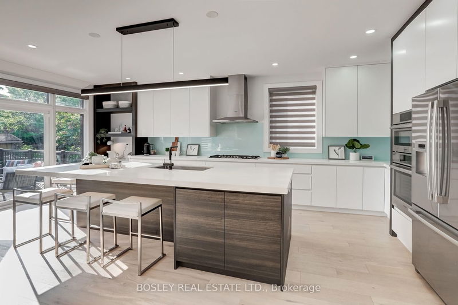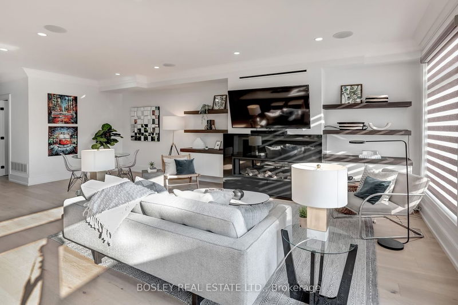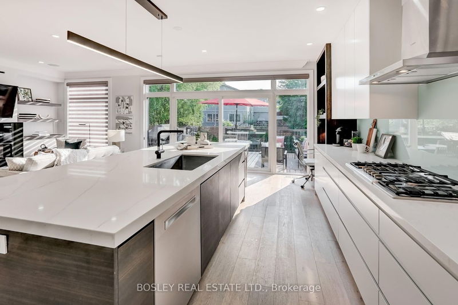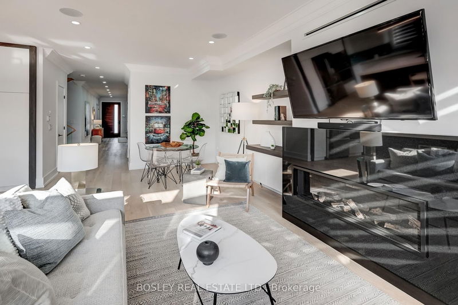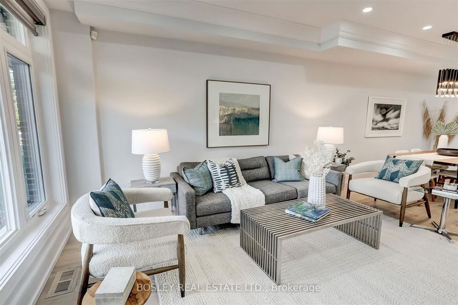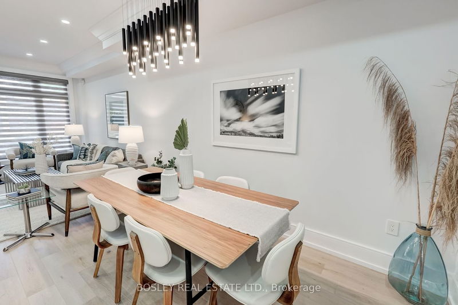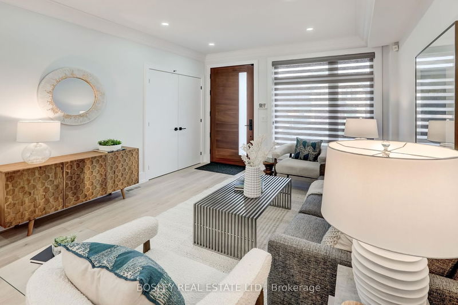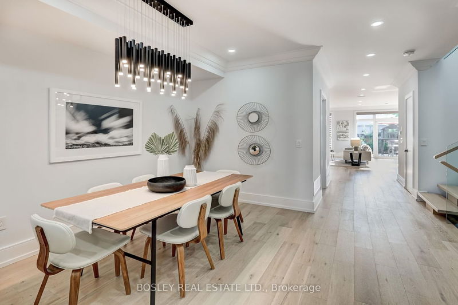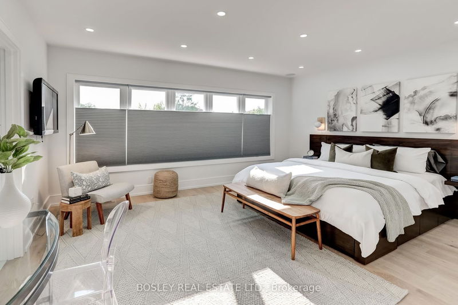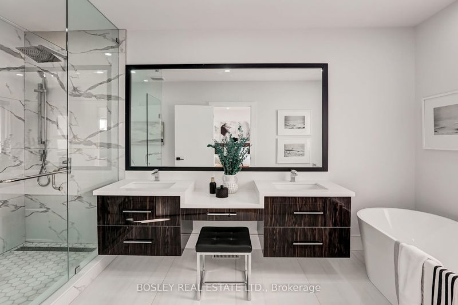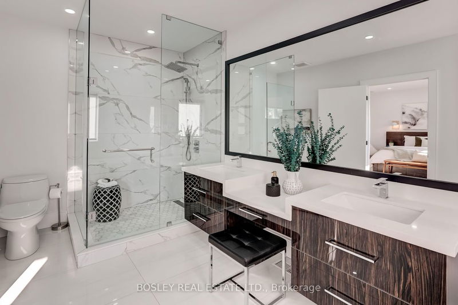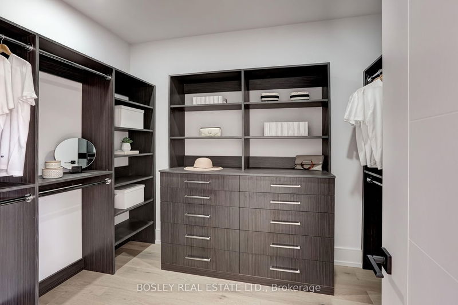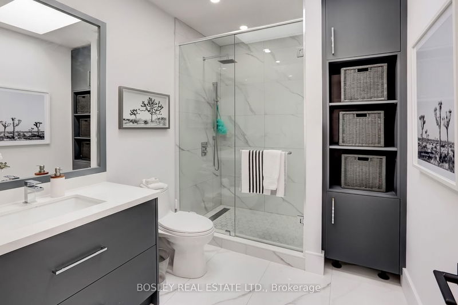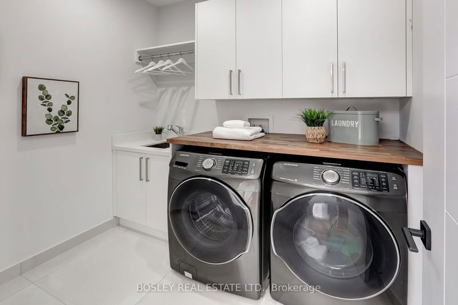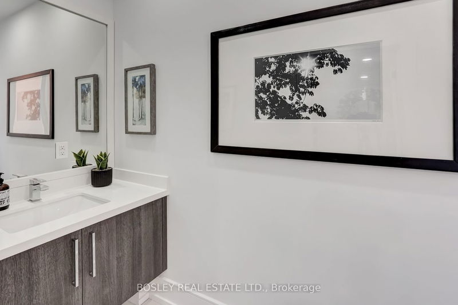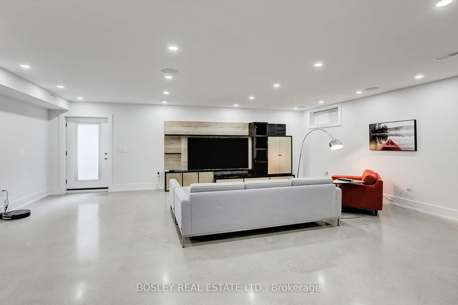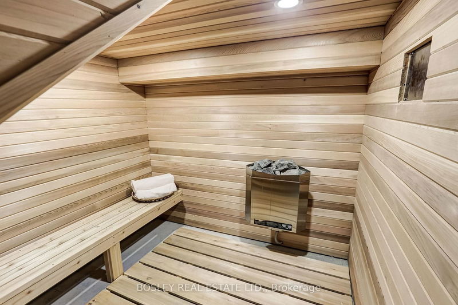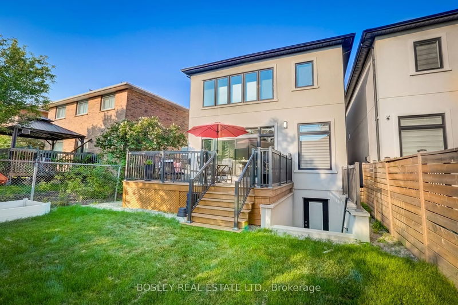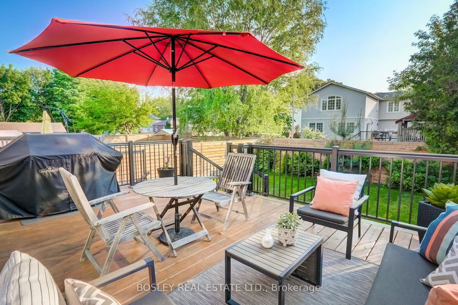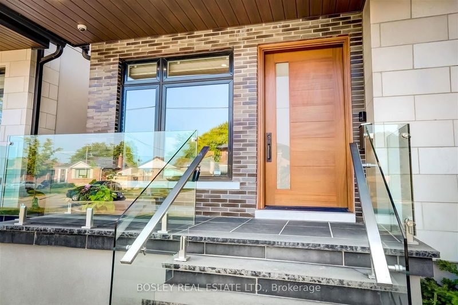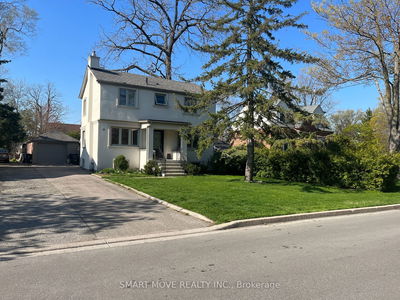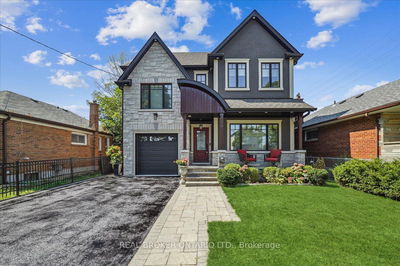Stunning modern executive home with a "wish list" full of luxurious features & finishes! Sleek & sophisticated design! Gourmet Kitchen by Rosewood Custom Kitchens features an oversized 10 ft Island, quartz countertops , floor to ceiling Cabinetry, all Bosch stainless steel kitchen appliances including a 5 burner gas cook top. Super bright Airy & open--unique wall of floor to ceiling windows & doors off the kitchen family room space leads to a large Cedar deck & fully fenced, landscaped backyard. Sleek Avalon gas fireplace in family room--custom built-ins & floating shelves. Luxurious primary bedroom retreat--oversized walk-in closet with built-in drawers shelves & railings. 6-piece ensuite features large shower with marble surround,2 sinks, built-in makeup area, and freestanding tub. Four bedrooms in total, with a second bedroom ideal for In-laws or guests with its private ensuite bathroom. Second floor laundry room with sink & tons of storage area. Gorgeous skylight staircase.
Property Features
- Date Listed: Thursday, June 01, 2023
- Virtual Tour: View Virtual Tour for 54B Trueman Avenue
- City: Toronto
- Neighborhood: Islington-City Centre West
- Major Intersection: Kipling/Warnica
- Full Address: 54B Trueman Avenue, Toronto, M8Z 5A2, Ontario, Canada
- Kitchen: Quartz Counter, Centre Island, Combined W/Family
- Family Room: B/I Shelves, Fireplace, W/O To Deck
- Living Room: Combined W/Dining, Hardwood Floor, Picture Window
- Listing Brokerage: Bosley Real Estate Ltd. - Disclaimer: The information contained in this listing has not been verified by Bosley Real Estate Ltd. and should be verified by the buyer.

