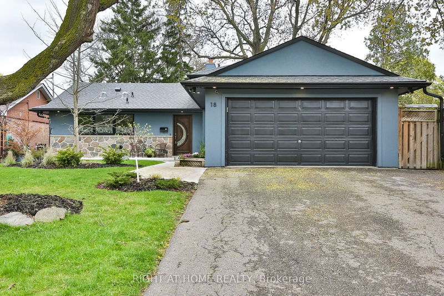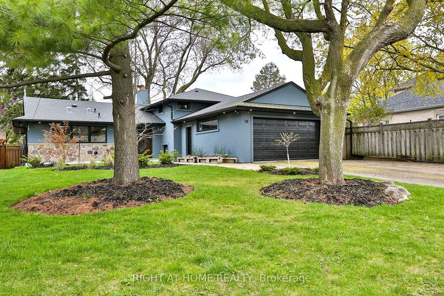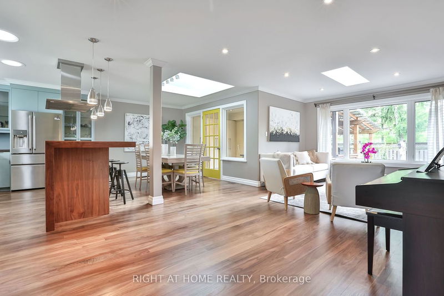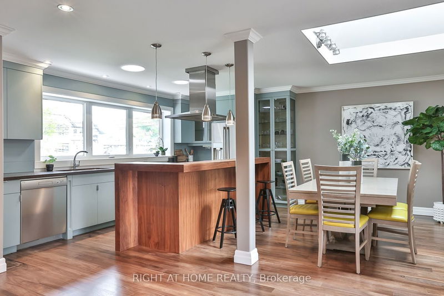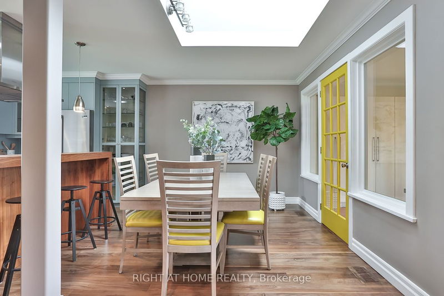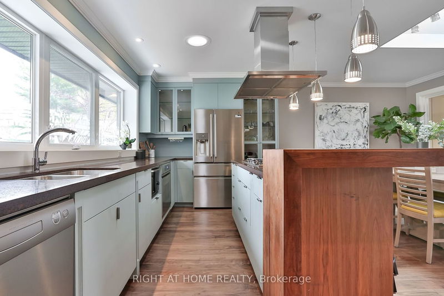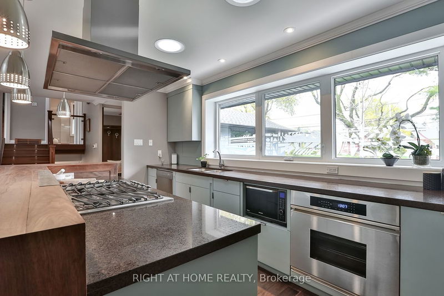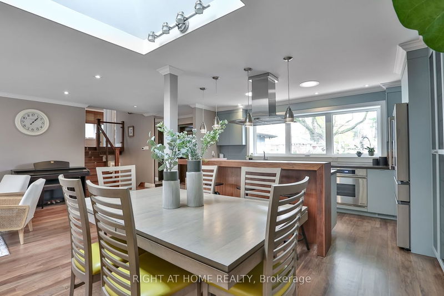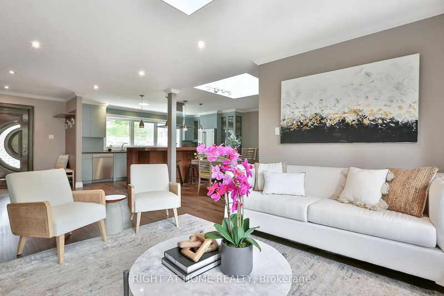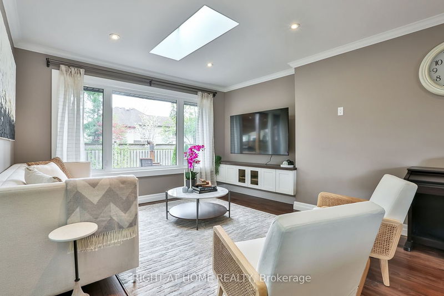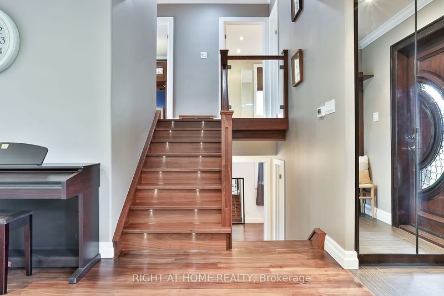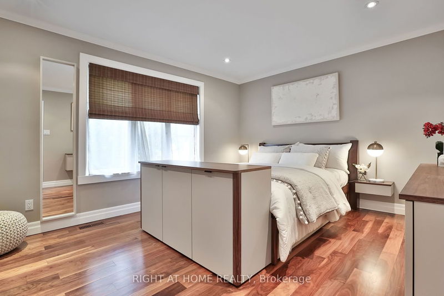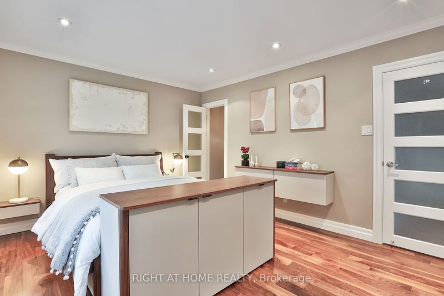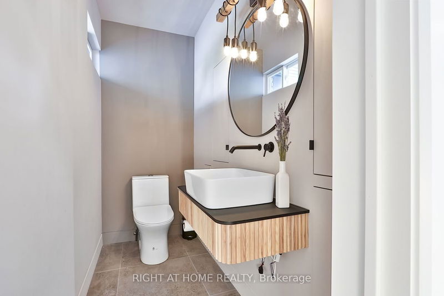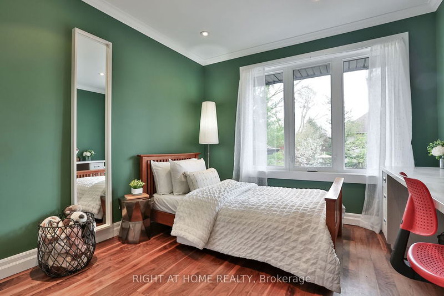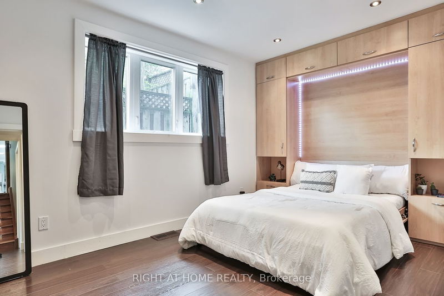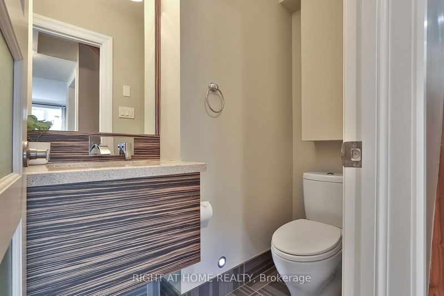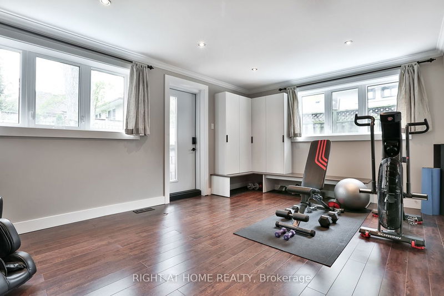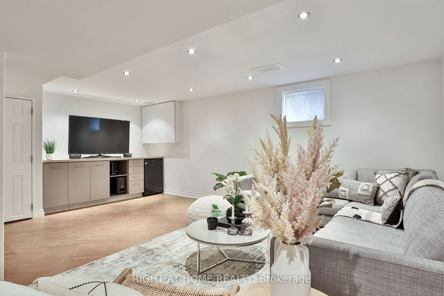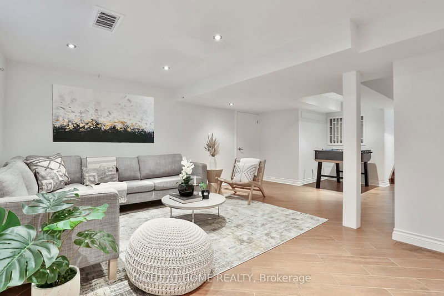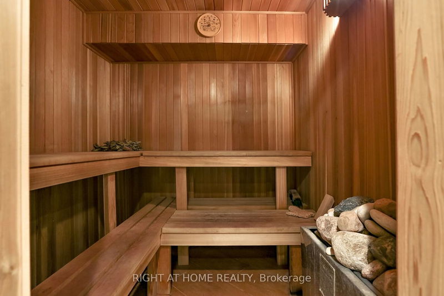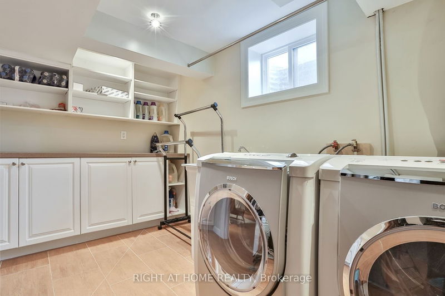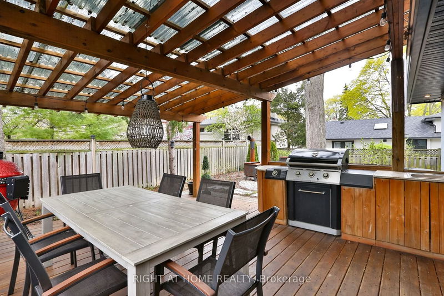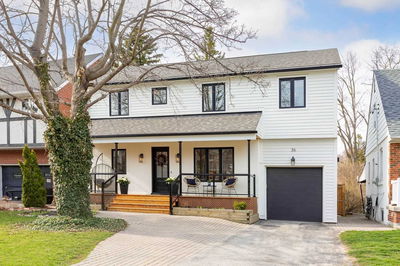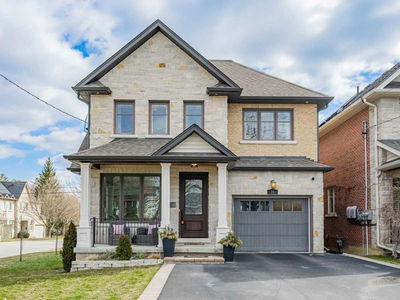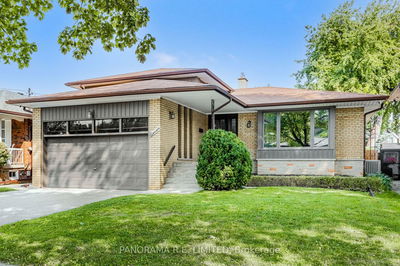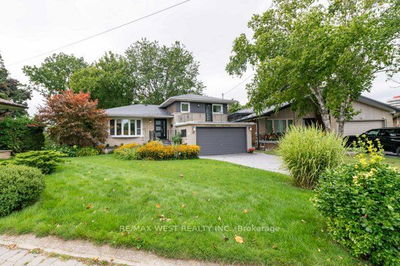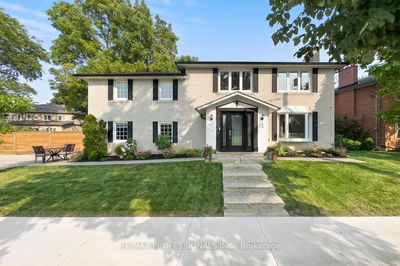Exquisitely Renovated 4-Bedroom, 4-Bathroom Home Situated In A Highly Sought-After Enclave. Boasting An Open-Concept Layout, Large Picture Windows That Allow Plenty Of Natural Light. Chef's Kitchen With Stainless Steel Appliances, Sleek Granite Countertops, Walnut Island Bar, And Plenty Of Cabinet Space For Storage. Four Generously Sized Bedrooms, Including A Luxurious Master Suite With A Built-In Closet And An Ensuite Bathroom. Fully Finished Lower With Family Room, Rec. Room And Sauna. Backyard With Great Outdoor Living Space And Large Covered Deck.
Property Features
- Date Listed: Friday, May 05, 2023
- Virtual Tour: View Virtual Tour for 18 Hampshire Heights
- City: Toronto
- Neighborhood: Islington-City Centre West
- Major Intersection: Rathburn And Kipling
- Full Address: 18 Hampshire Heights, Toronto, M9B 2K2, Ontario, Canada
- Living Room: Hardwood Floor, Picture Window
- Kitchen: Hardwood Floor, Modern Kitchen, Picture Window
- Family Room: Fireplace, Walk-Out, 2 Pc Bath
- Listing Brokerage: Right At Home Realty - Disclaimer: The information contained in this listing has not been verified by Right At Home Realty and should be verified by the buyer.

