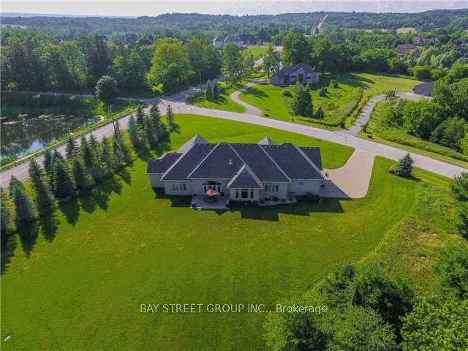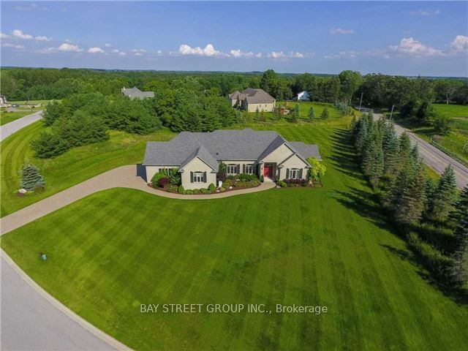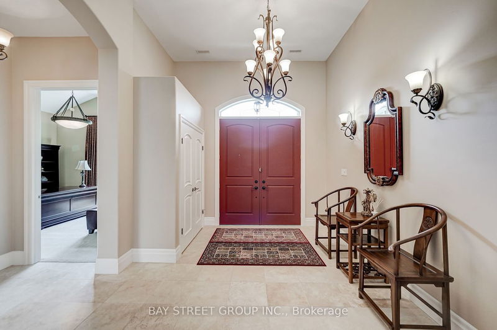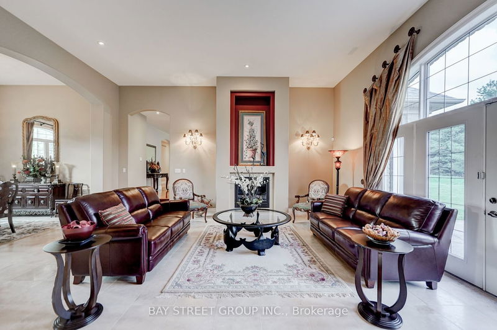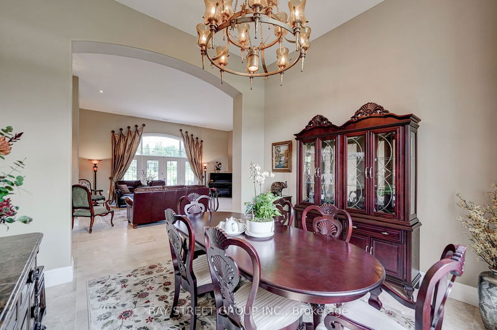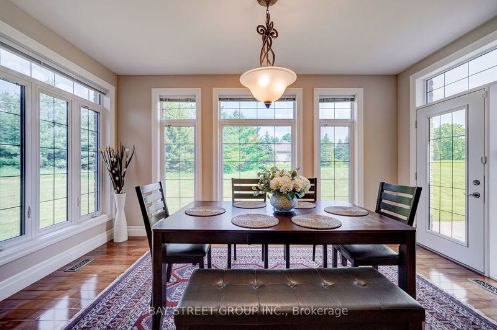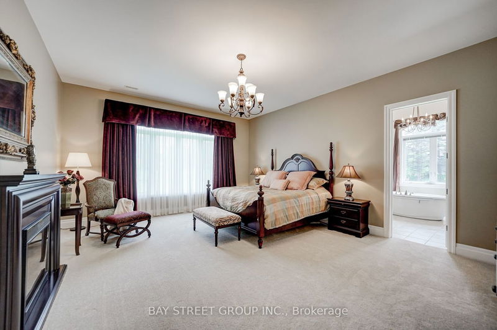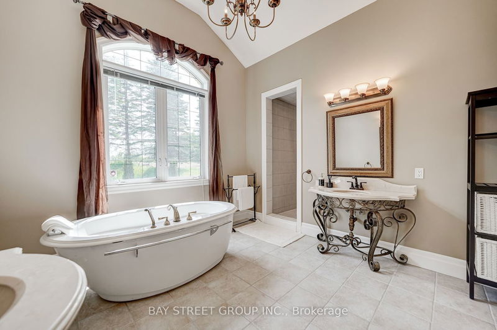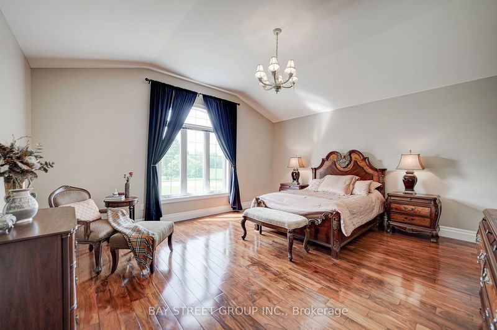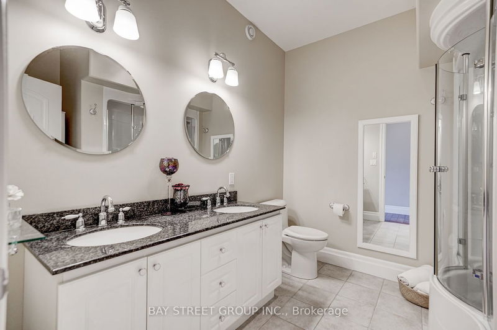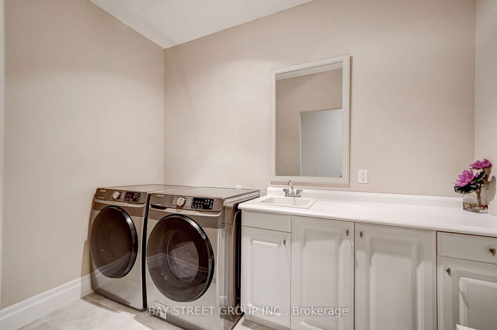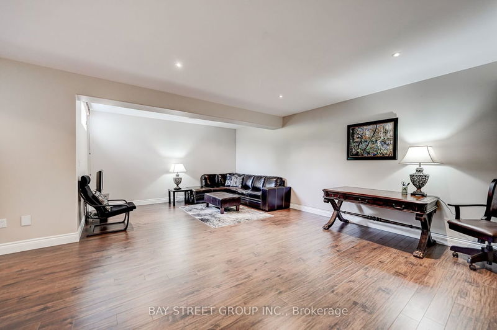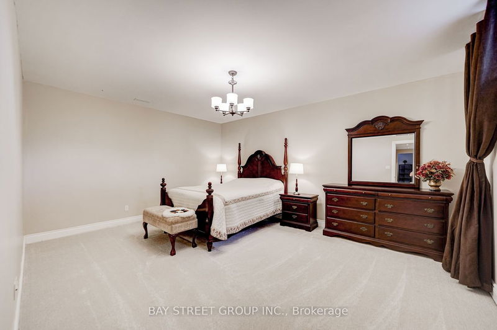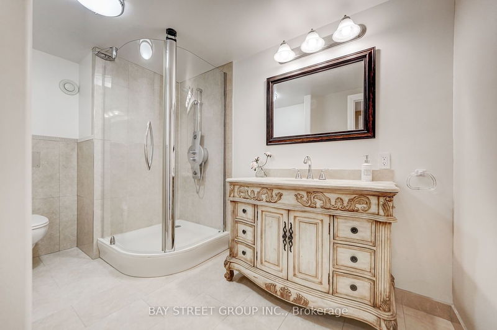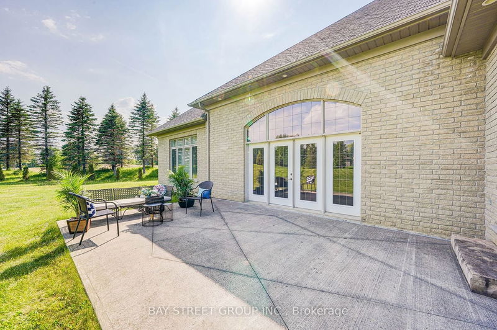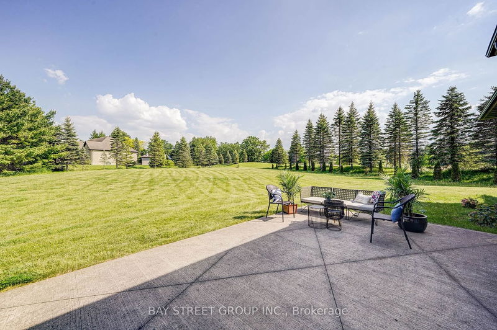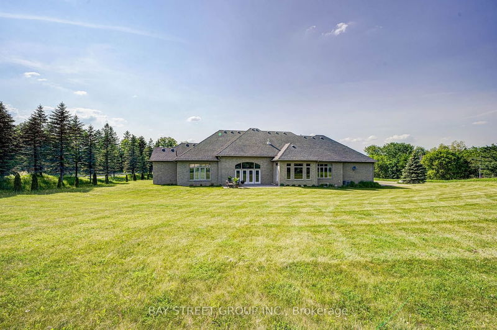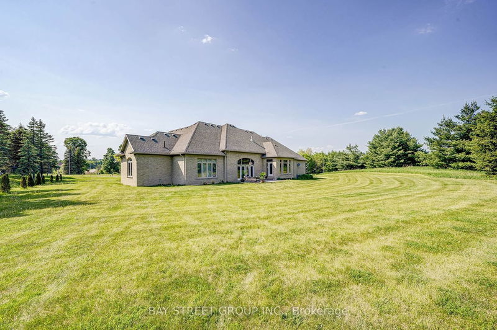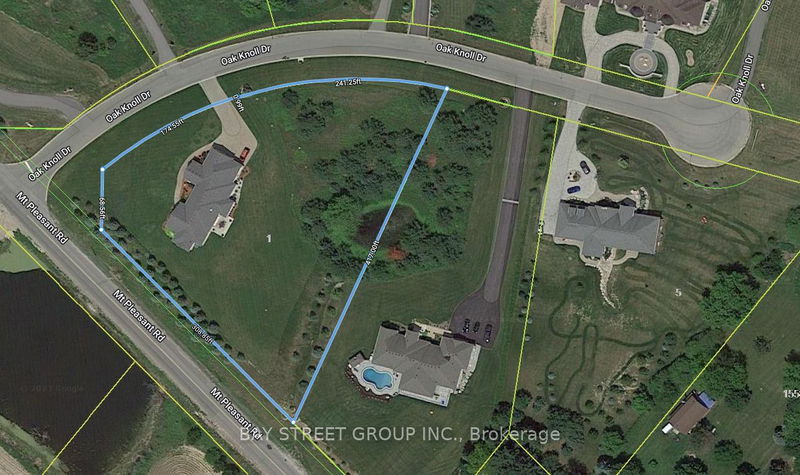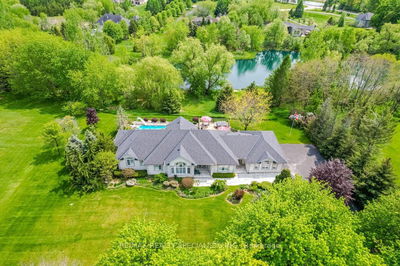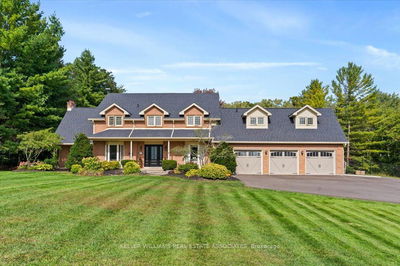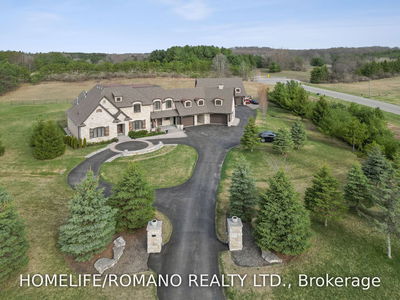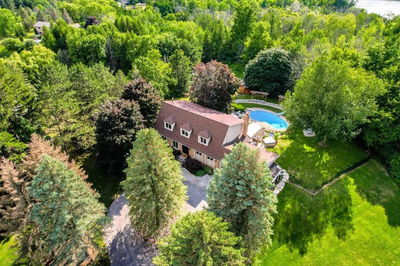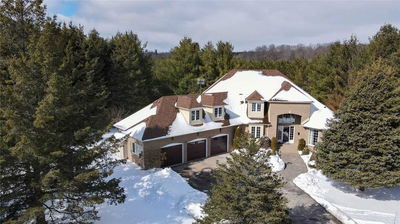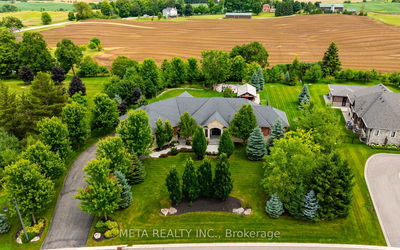Gorgeous Custom Built Home On 2 Acres Ravine Lot In Prestigious Palgrave Caledon. In An Exclusive Serene Subdivision Of Scenic Oak Ridges Moraine! A dream Home can not be missed!!! Approx5300 sqft living space. 3700 Sq Ft Main Plus 1600 finished Basement, Luxury Family Home & Built W/The Highest Quality Of Material & Workmanship,Open Concept, 12 ft High Ceilings most of Main flr, Custom Chandelier and Large Picture window, Designer Window Coverings, Chandeliers, ,Gorgeous Walnut Hardwood Flr, Imported Travertine Marble Tiles, Stunning Panorama view everywhere ! Dream Kitchen Open To Family Room With W/O To Patio1 Tons Of Storage Space Thr-Out! This Home Is Ideal For Large Family & Entertaining!
Property Features
- Date Listed: Friday, June 02, 2023
- Virtual Tour: View Virtual Tour for 1 Oak Knoll Drive
- City: Caledon
- Neighborhood: Palgrave
- Full Address: 1 Oak Knoll Drive, Caledon, L7E 4C9, Ontario, Canada
- Kitchen: Hardwood Floor, Granite Counter, O/Looks Family
- Family Room: Hardwood Floor, Open Concept, Picture Window
- Listing Brokerage: Bay Street Group Inc. - Disclaimer: The information contained in this listing has not been verified by Bay Street Group Inc. and should be verified by the buyer.

