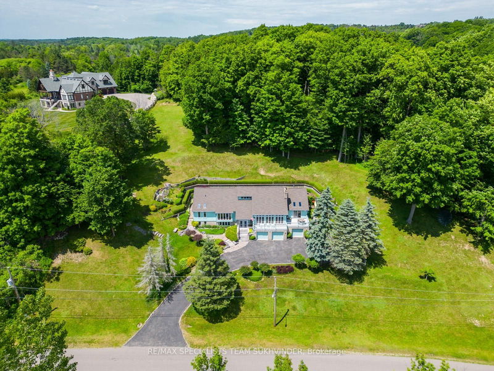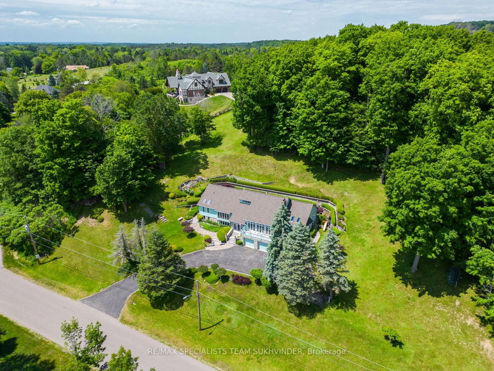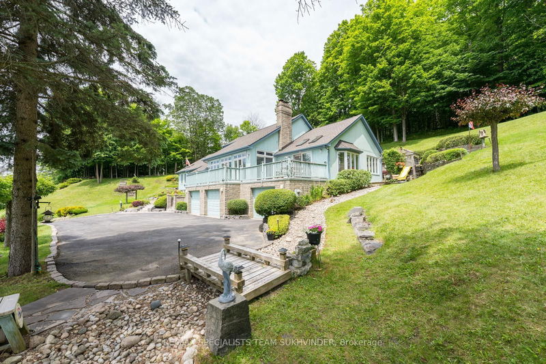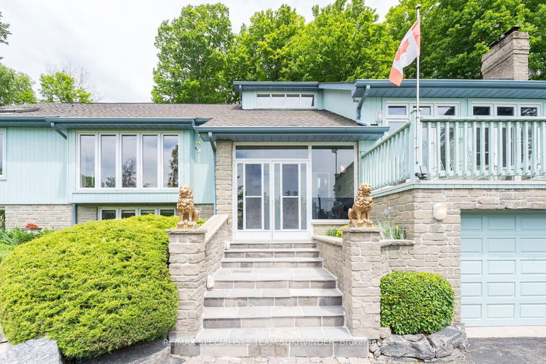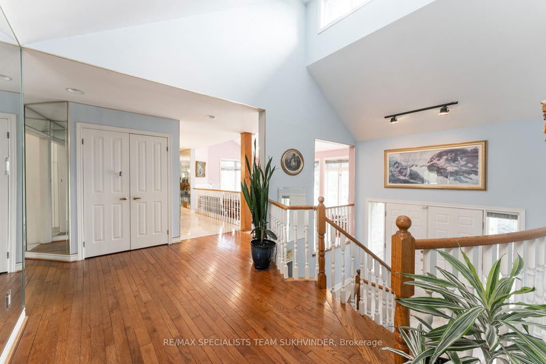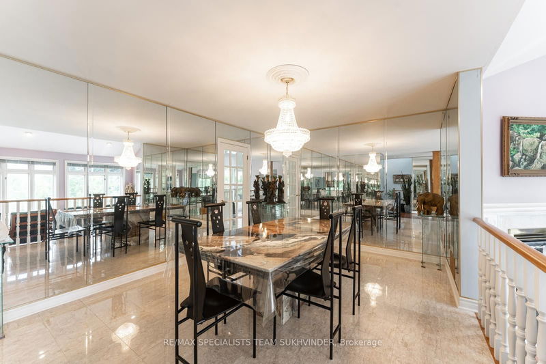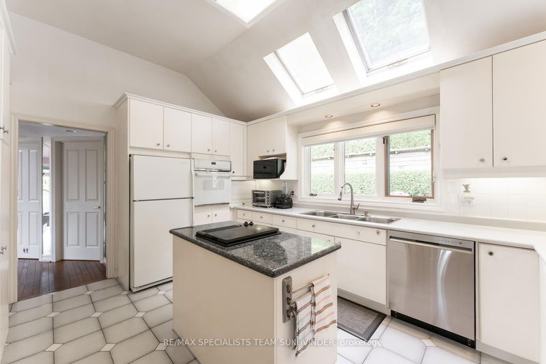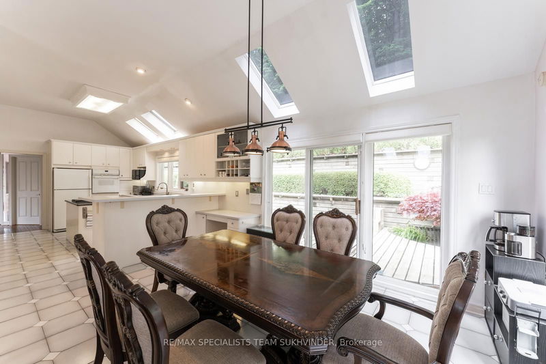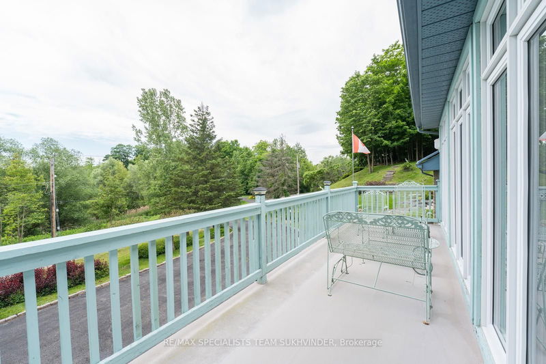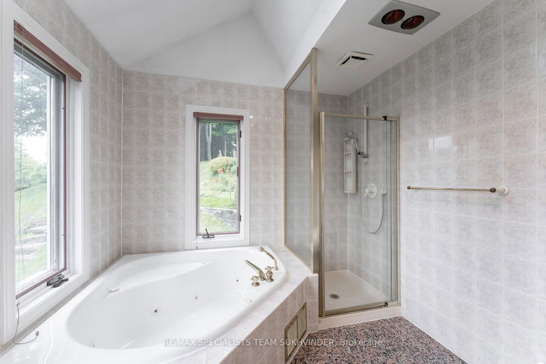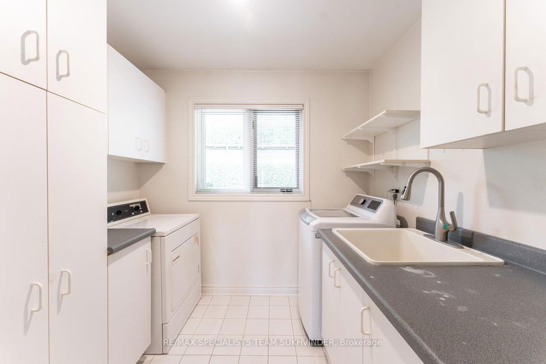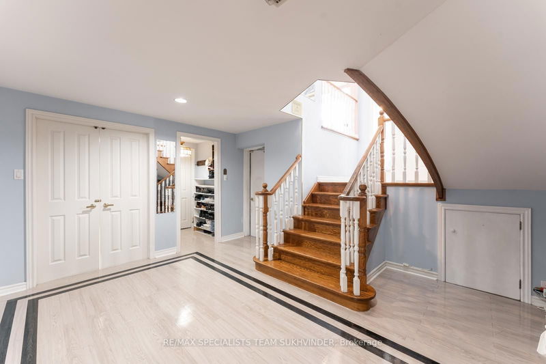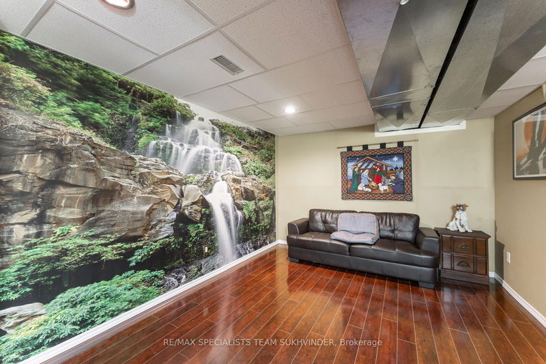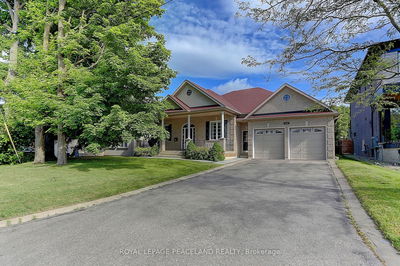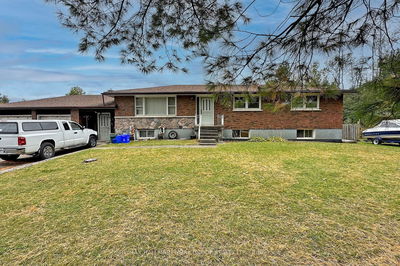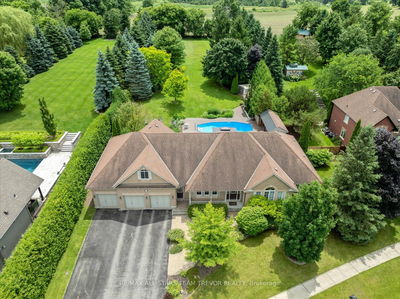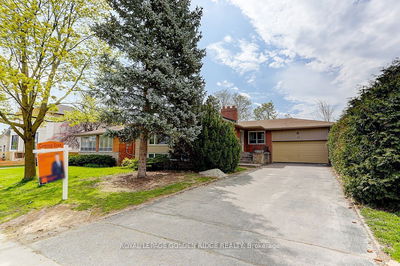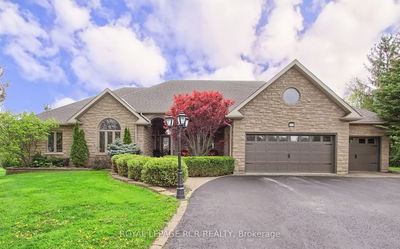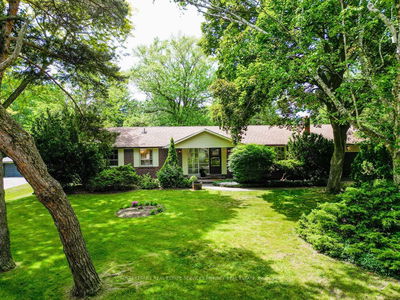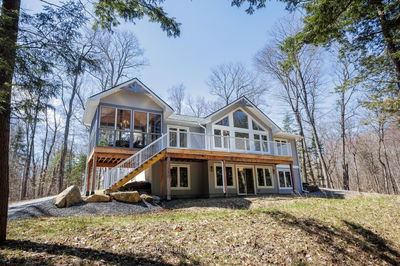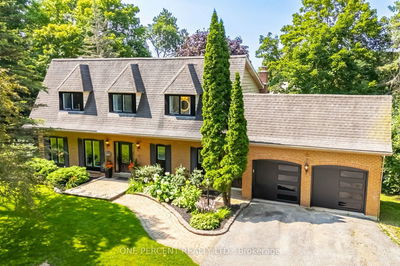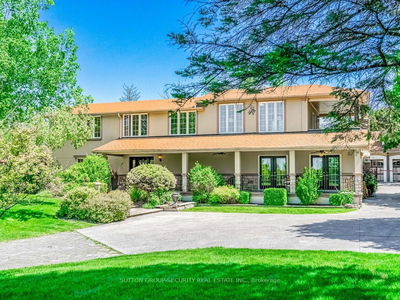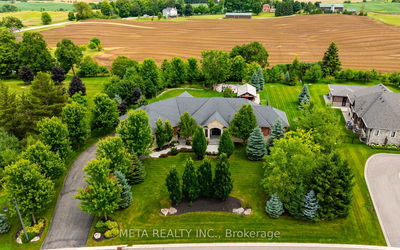Welcome To This Stunning 4+3 Bedroom, 3.5 Car Garage Raised Bungalow, Nestled On A Picturesque 2.14-Acre Lot In Prestigious Palgrave. This Home Boasts An Abundance Of Natural Light, Thanks To Its Numerous Large Windows And Nine Skylights, Creating A Bright And Airy Atmosphere Throughout.The Main Level Features A Wraparound Balcony, Perfect For Enjoying Views Of The Landscaped Front And Backyards. The Sunken Living Room And Family Room, Each Feature Their Own Cozy Gas Fireplace, Providing Warmth And Charm.The Primary Bedroom Is A True Retreat, Complete With A Spacious Walk-In Closet And A Luxurious 5-Piece Ensuite. The Lower Level Offers A Versatile Layout With A Large Rec Room, A 3-Piece Bath, And Three Additional Bedrooms, Including One With A Wet Bar. Direct Access To The 3.5 Car Garage From The Basement Adds Convenience And Functionality.Outside, The Beautifully Landscaped Front And Backyards Feature Retaining Flower Beds And An Oversized Wood Deck, Perfect For Entertaining Or Simply Relaxing In The Tranquility Of Your Own Private Oasis.
Property Features
- Date Listed: Tuesday, August 20, 2024
- City: Caledon
- Neighborhood: Palgrave
- Major Intersection: Mt hope/Old Church
- Full Address: 12 Matson Drive, Caledon, L7E 0A9, Ontario, Canada
- Living Room: Sunken Room, Gas Fireplace, Formal Rm
- Kitchen: B/I Appliances, Centre Island, O/Looks Family
- Listing Brokerage: Re/Max Specialists Team Sukhvinder - Disclaimer: The information contained in this listing has not been verified by Re/Max Specialists Team Sukhvinder and should be verified by the buyer.

