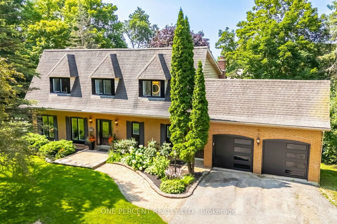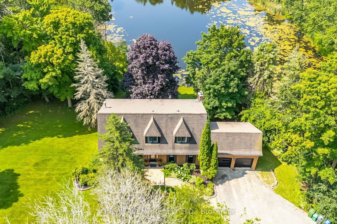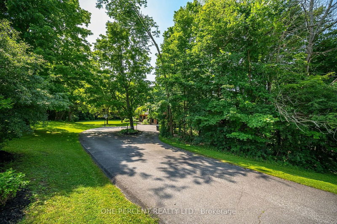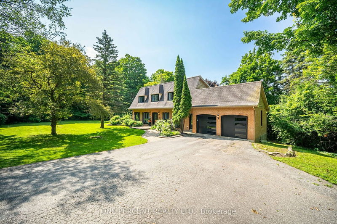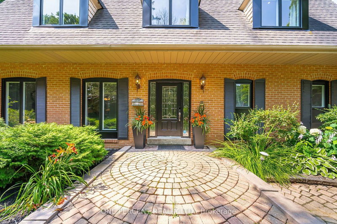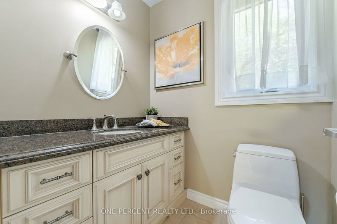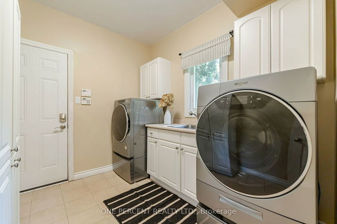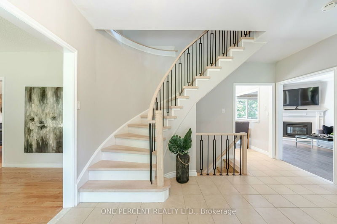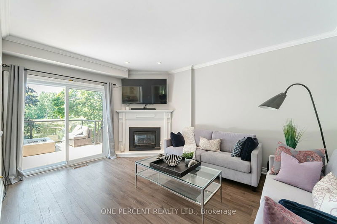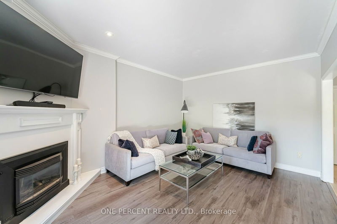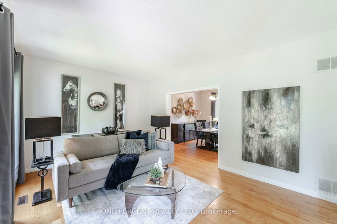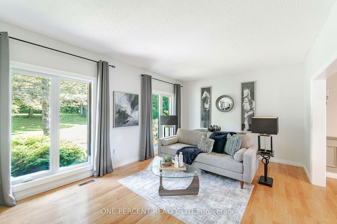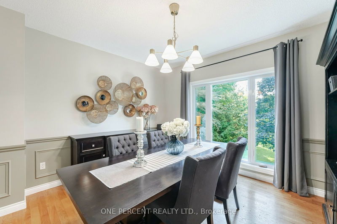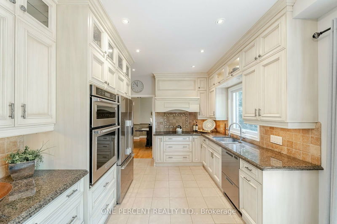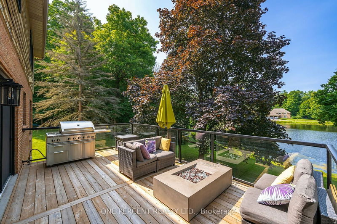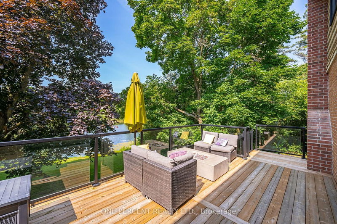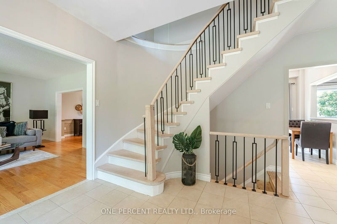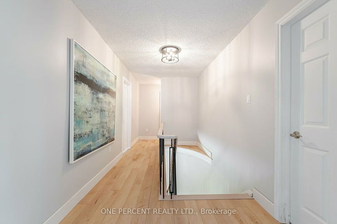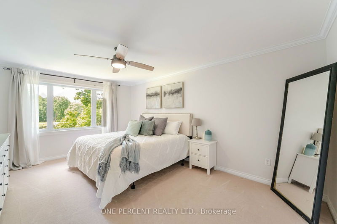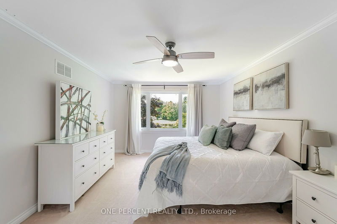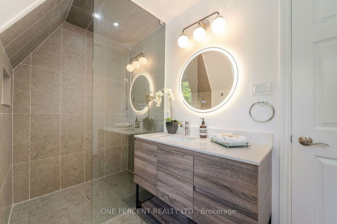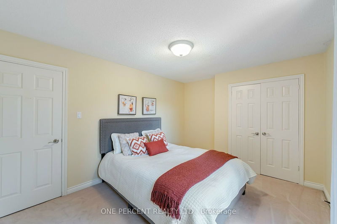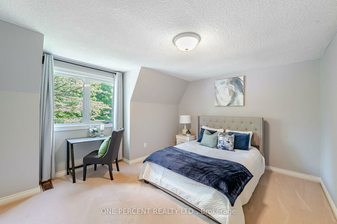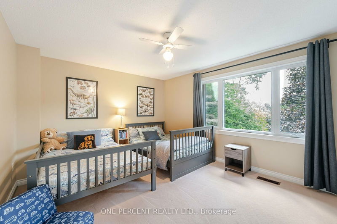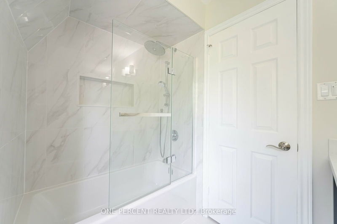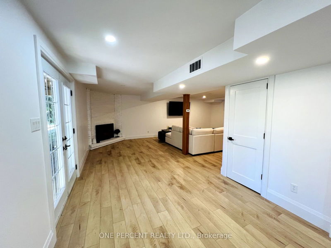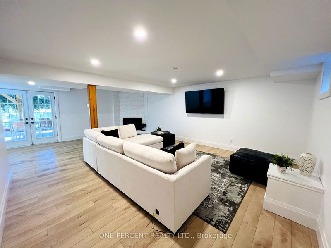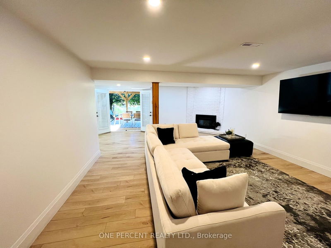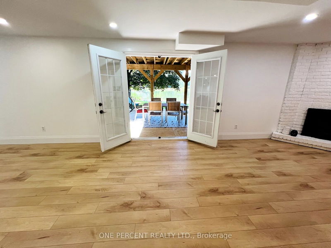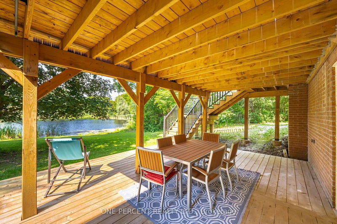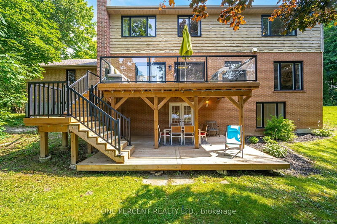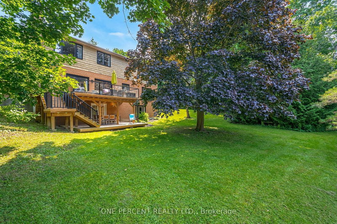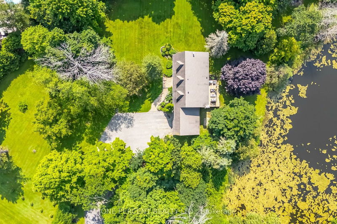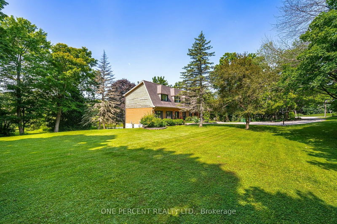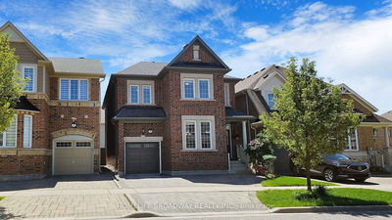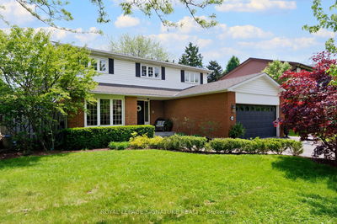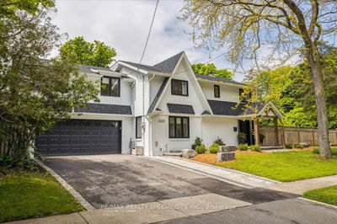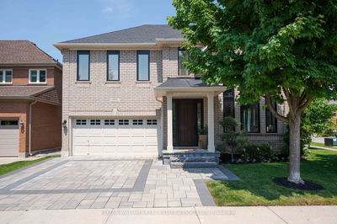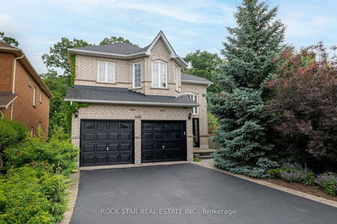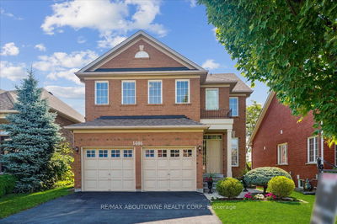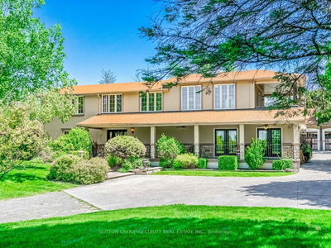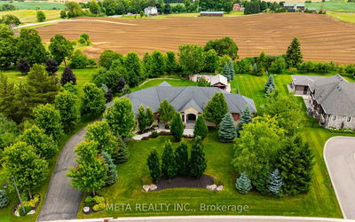This Gorgeous 4-Bedroom House Is On An Approximate 4-Acre Lot In The Sought-After Cedar Mills Palgrave Neighbourhood. The Home Offers Approx. 3,400 Square Feet Of Finished Living Space Overlooks Incredible Pound Views: The Separate Living, Dining, And Family Rooms With Gas Fireplace And Eat-In Kitchen. The Upper Level Offers 4 Generous Size Bedrooms, Including A Master Bedroom With A Walk-In Closet And Renovated Heated Floors With Wi-Fi Smart Home Control In The Primary Ensuite. The Seller Has Already Taken Care Of Most Of The High-Cost Items, Such As An All-New Furnace, 2-Story Deck, Windows And Sliding Doors, Jenn-Air Induction Cooktop, And Top-Of-The-Line Appliances, Garage Door, Hardwood Stairwell With Iron Pickets, Flooring Upper-Levels Hallway And Basement. A New Kinghome Heat Pump, And Lennox 2 Stage HVAC System Ensure Optimal Comfort And Energy Efficiency. A Hot Water Tank, Water Softener, And Water Filter System Are Owned. Electric Car And Hot Tub Pre-Wiring. The 200 Amp Electrical Panel Provides Ample Power For All Your Needs. Finished Walkout Basement With Gas Fireplace And Walkout To Brand New Deck. It's Move-In Ready And Close To Amenities Such As Schools, Libraries, Fine Dining, And Parks. Dont Miss This Incredible OpportunityIt's A Must-See!
Property Features
- Date Listed: Tuesday, July 23, 2024
- City: Caledon
- Neighborhood: Palgrave
- Major Intersection: Mt Hope Rd/Scott Rd/Palmer Cir
- Living Room: Hardwood Floor, Picture Window, Open Concept
- Kitchen: Eat-In Kitchen, Stainless Steel Appl, Granite Counter
- Family Room: Gas Fireplace, Crown Moulding, Overlook Water
- Listing Brokerage: One Percent Realty Ltd. - Disclaimer: The information contained in this listing has not been verified by One Percent Realty Ltd. and should be verified by the buyer.

