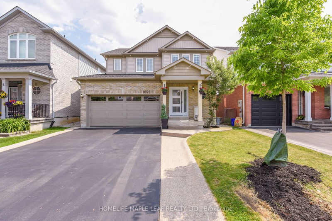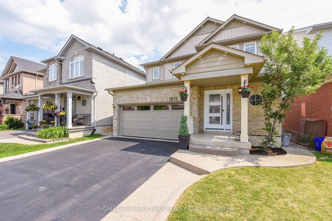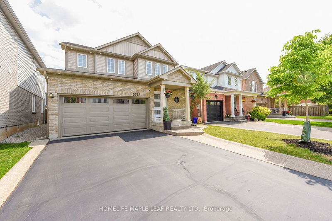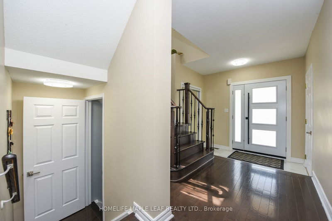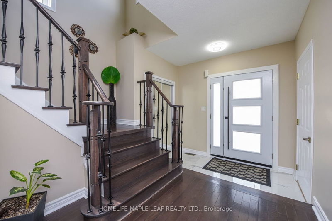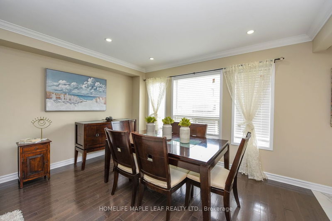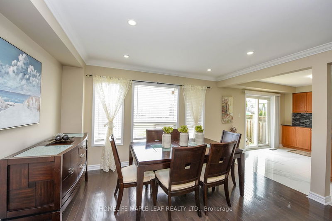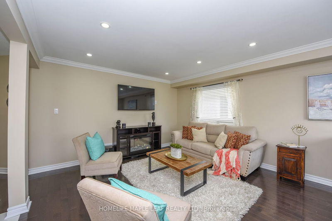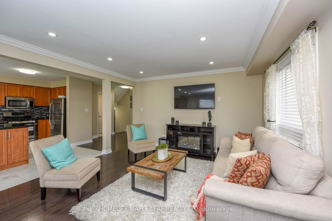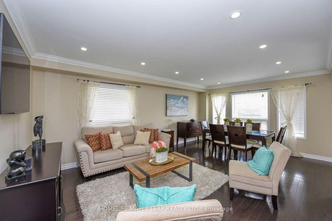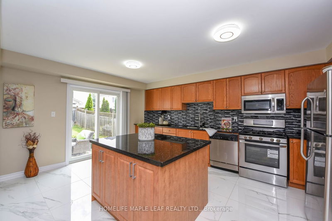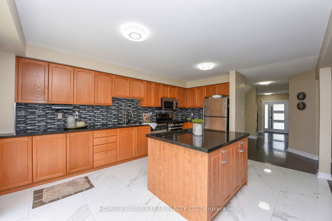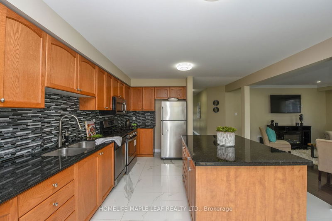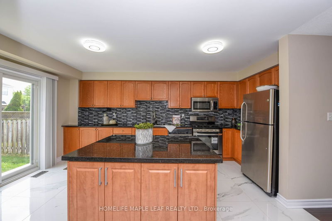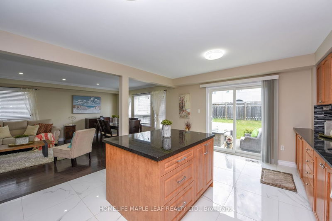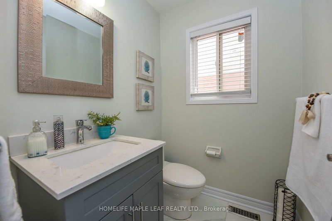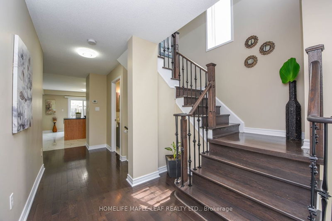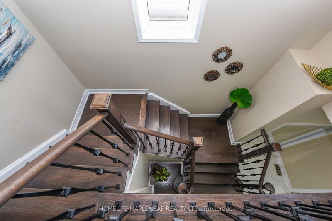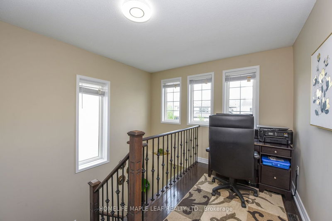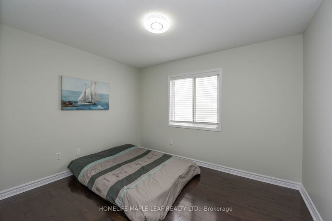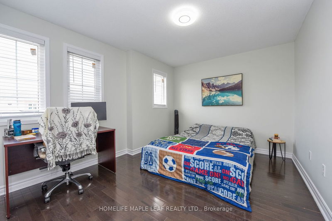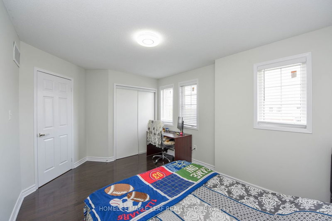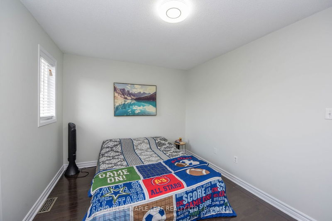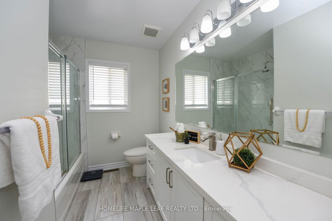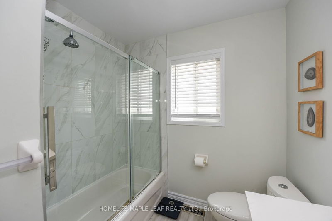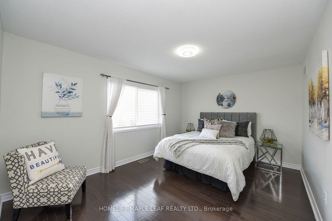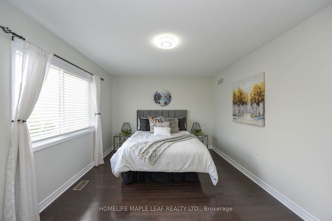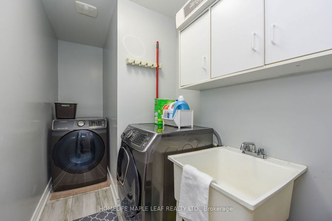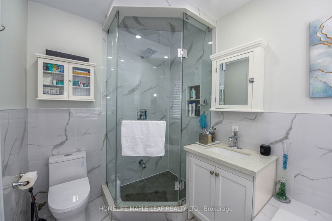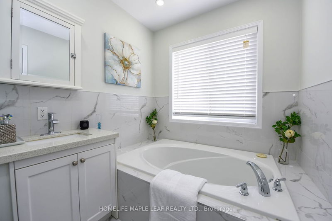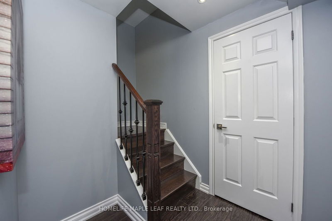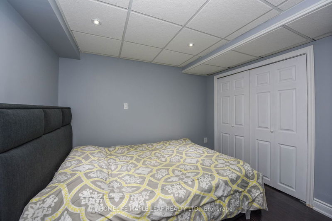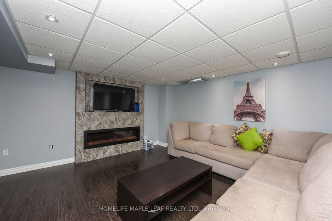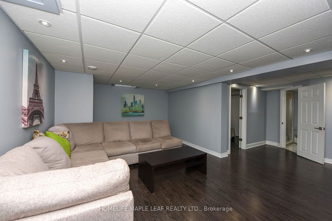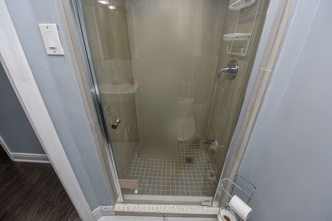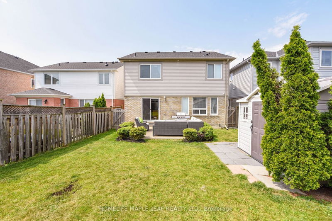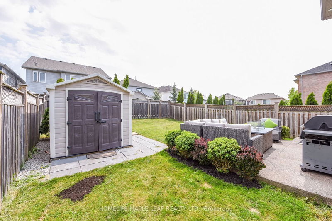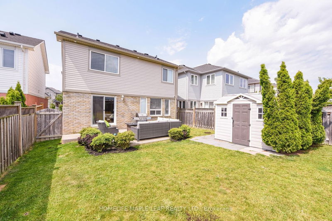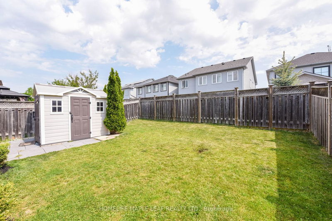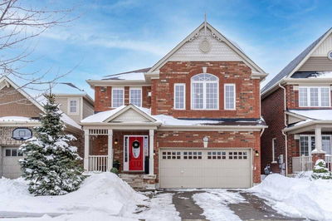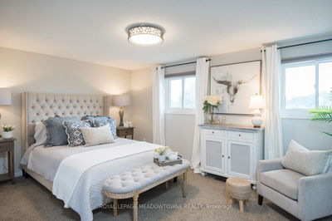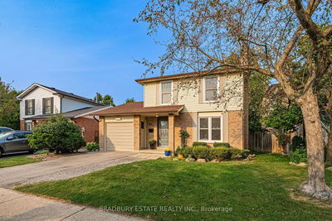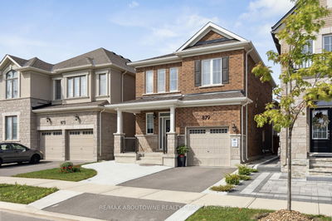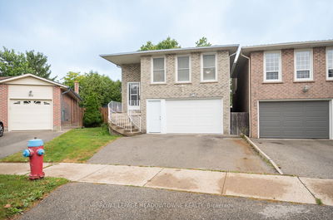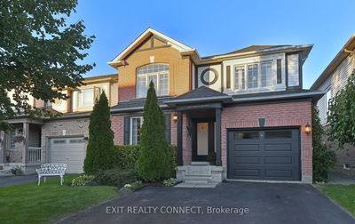Welcome to This Amazing Open Concept 3 + 1 Bedroom, 4 Bathroom Home >>> $$$$ Thousands Spent on Upgrades {!} Hardwood on Main and Second Floor {!} Elegant Kitchen with Stainless Steel Appliances {!} Prime Bedroom with His & Hers Closets & Full Ensuite With Separate Shower {!} 2nd Floor Laundry Room With Washer and Dryer Included {!} The fully Finished Basement Includes Living Room, Bedroom, and 3-Piece Bathroom >> Fenced Yard with Garden Shed >>> Inside Door to Garage {!} Pot Lights and Crown Moulding in Living /Dining area {!} As Per Seller Upgrades >> Upgraded Bathrooms >> Upgraded Tiles in Kitchen >> Upgraded Light Fixtures >> Freshly Painted >> Roof Reshingled (2020) Garage Door (2022) Front and Patio Door (2023)>>>On a Quiet Street within Walking Distance to Schools, Shopping and Multiple parks, Close to the GO Station. Must be seen!!!
Property Features
- Date Listed: Friday, June 02, 2023
- Virtual Tour: View Virtual Tour for 1072 Holdsworth Crescent
- City: Milton
- Neighborhood: Coates
- Major Intersection: Thompson & Louis St Laurent Av
- Full Address: 1072 Holdsworth Crescent, Milton, L9T 0C2, Ontario, Canada
- Living Room: Hardwood Floor, Combined W/Dining
- Kitchen: Tile Floor, W/O To Yard
- Living Room: Laminate
- Listing Brokerage: Homelife Maple Leaf Realty Ltd. - Disclaimer: The information contained in this listing has not been verified by Homelife Maple Leaf Realty Ltd. and should be verified by the buyer.

