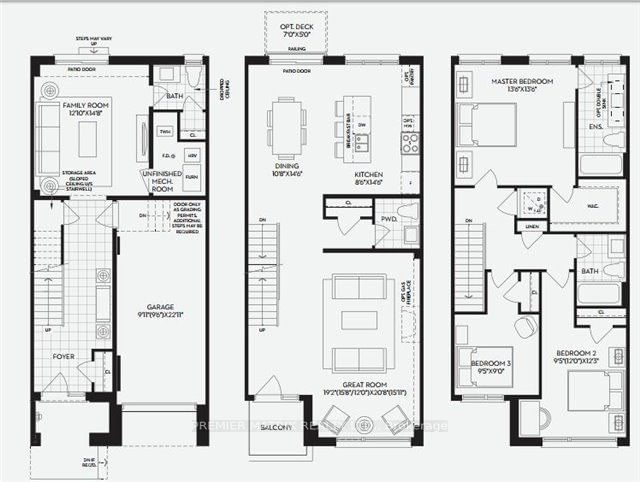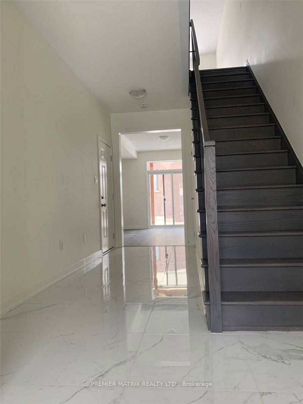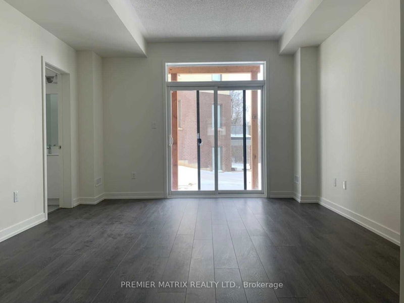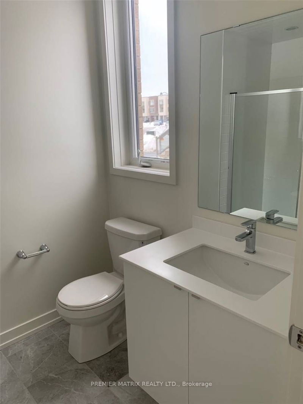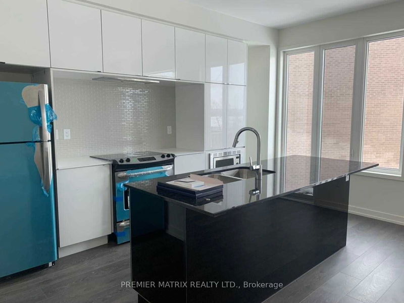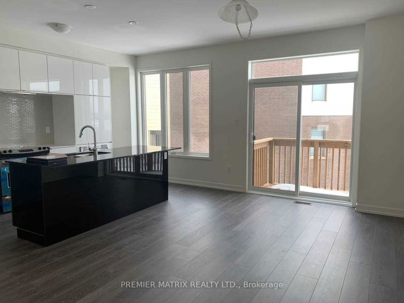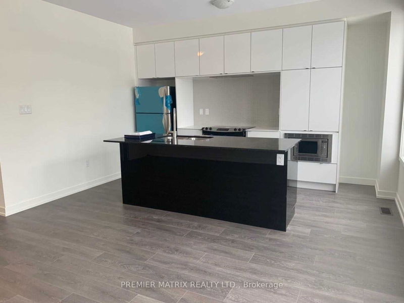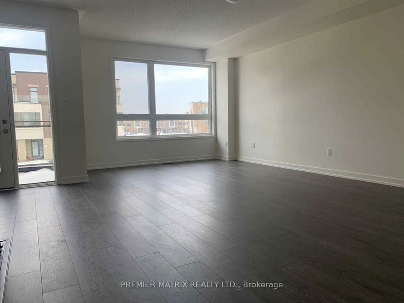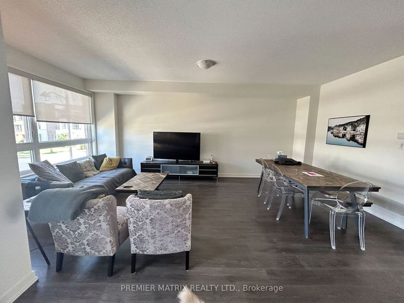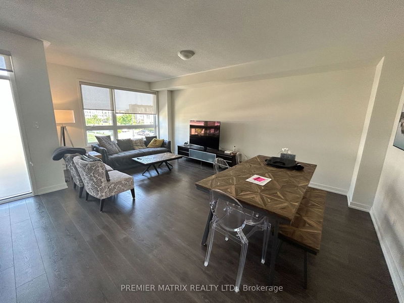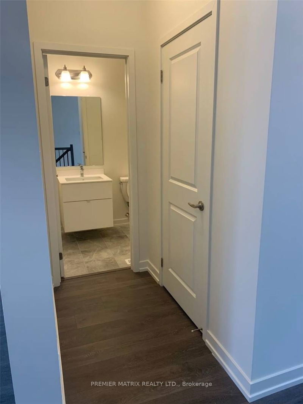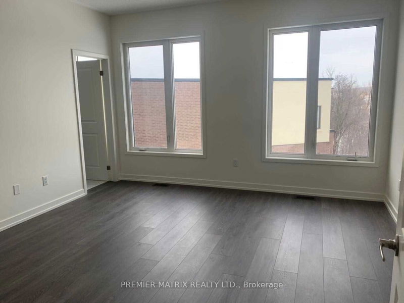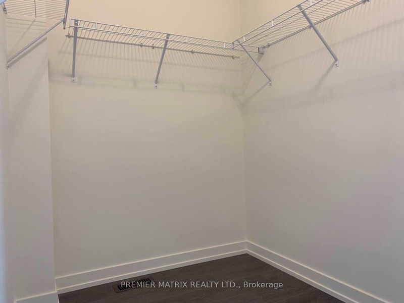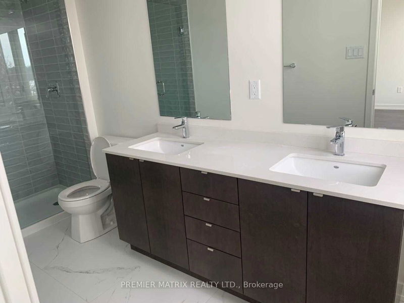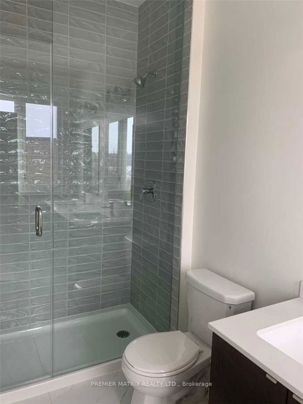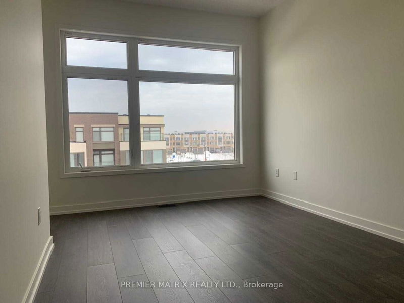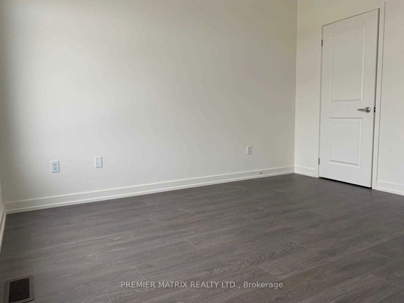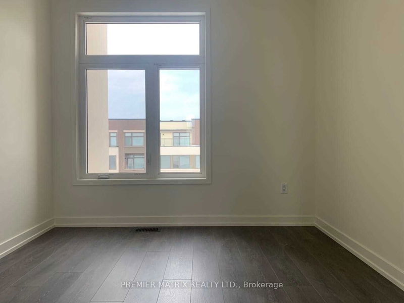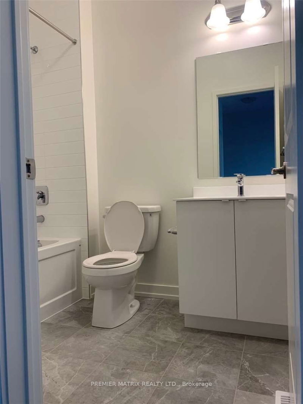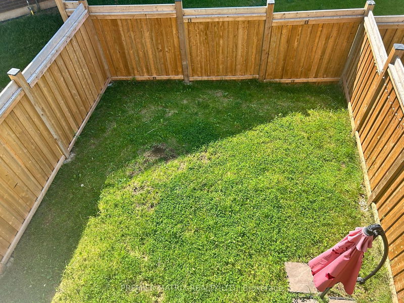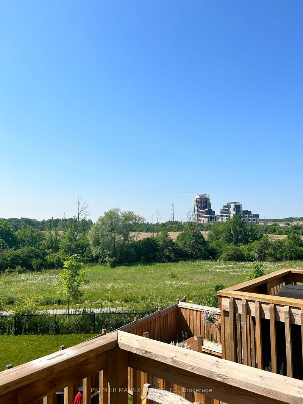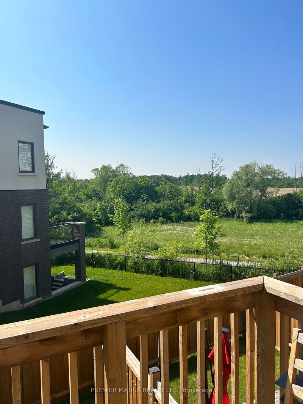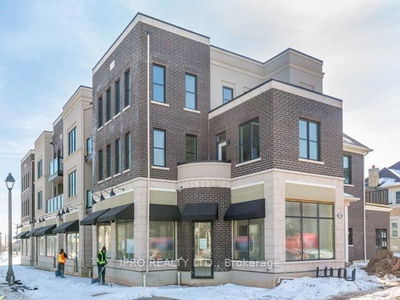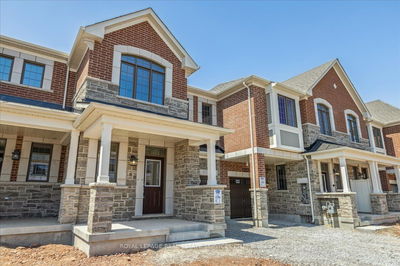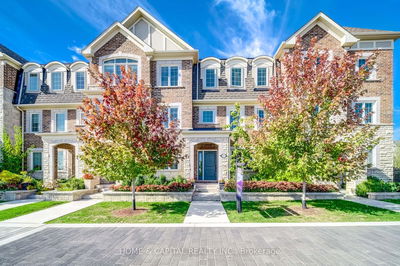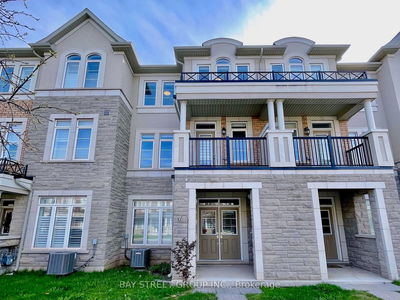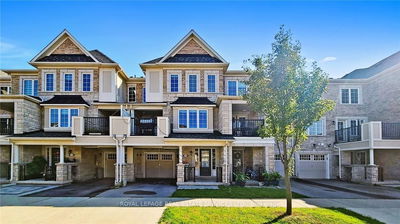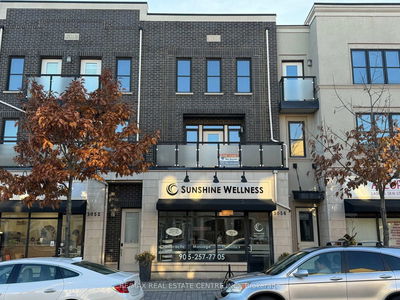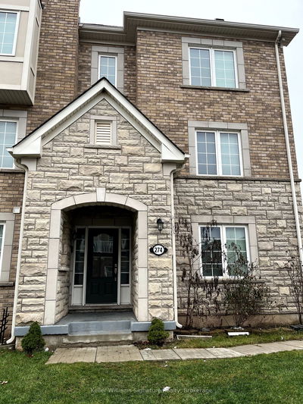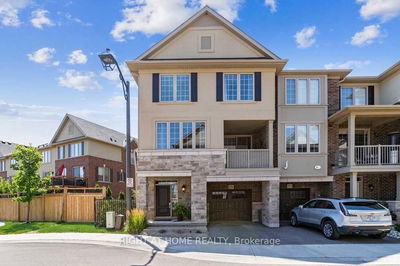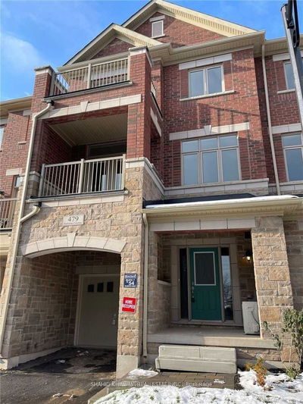*July 24 Move In* Large Modern Townhouse In The Heart Of Oakville! Main Floor Family Room Could Be Used As 4th Bedroom. 2175 Sq Ft, Features 9 Ft Ceilings T/O, Many Upgrades!Huge Open Concept Kitchen W/Breakfast Bar, Dining Area W/O Balcony. Great Room W/O To Balcony. 3rd Flr Features Master Bedroom, 3 Pc Ensuite, W/I Closet, 3rd Flr Laundry. Excellent Location, Walking Distance To Public Transit, Schools, Parks, Shopping, Restaurants, Trails.Minutes Drive To Lake, Go Transit, 403, Qew, 401,427,407, New Hospital.
Property Features
- Date Listed: Sunday, June 04, 2023
- City: Oakville
- Neighborhood: Rural Oakville
- Major Intersection: Dundas E./Trafalgar
- Full Address: 241 Wheat Boom Drive, Oakville, L6H 7C3, Ontario, Canada
- Family Room: 3 Pc Bath, Laminate, W/O To Yard
- Kitchen: Modern Kitchen, Stainless Steel Appl, Centre Island
- Listing Brokerage: Premier Matrix Realty Ltd. - Disclaimer: The information contained in this listing has not been verified by Premier Matrix Realty Ltd. and should be verified by the buyer.

