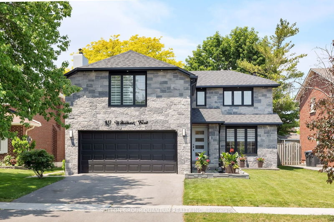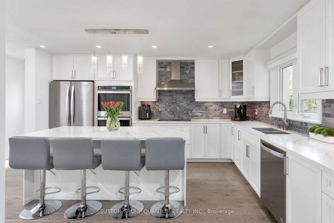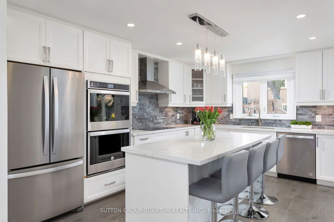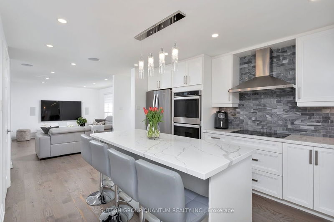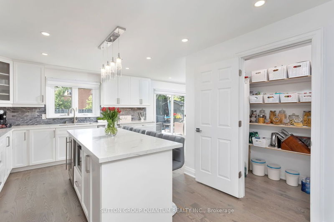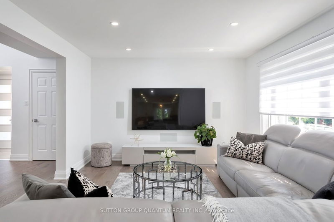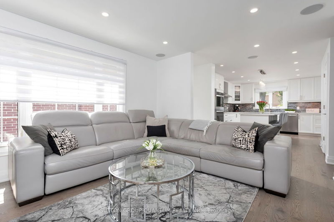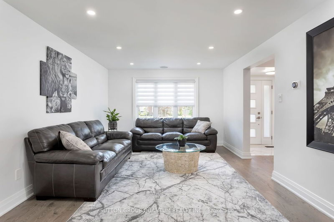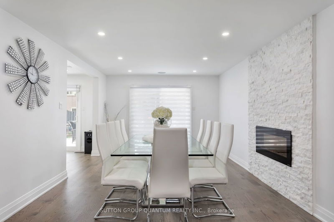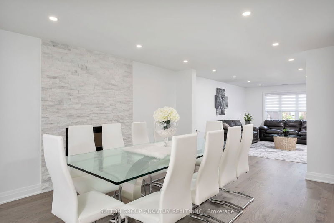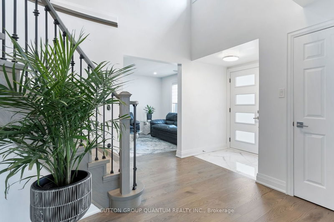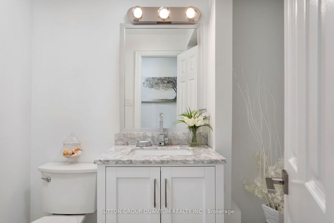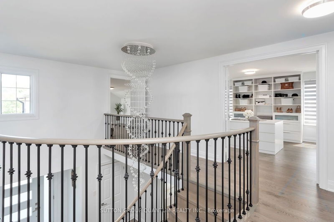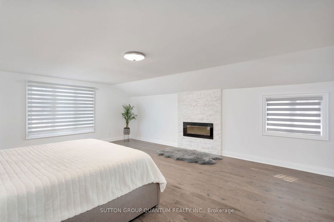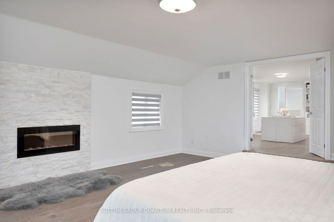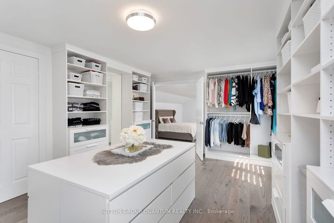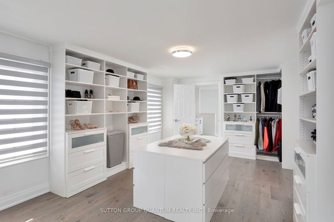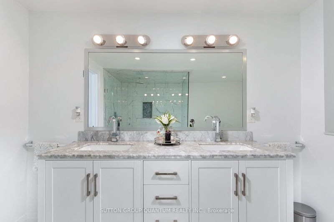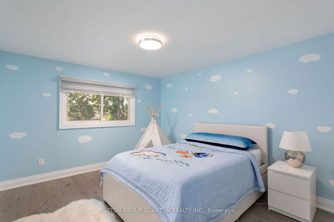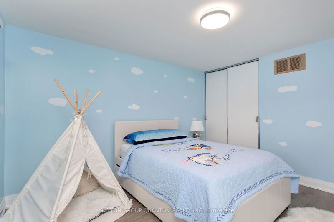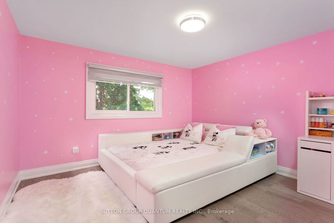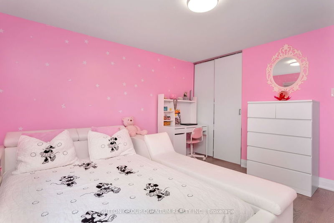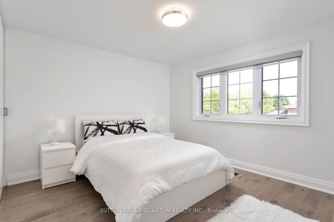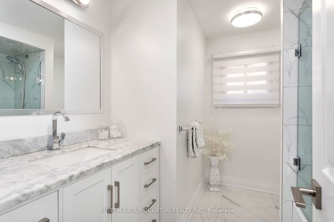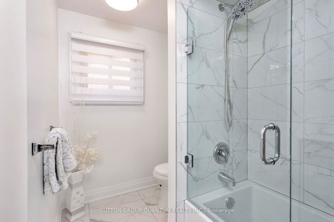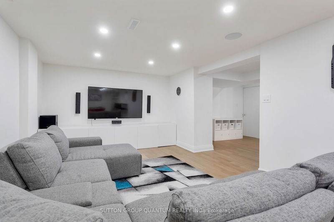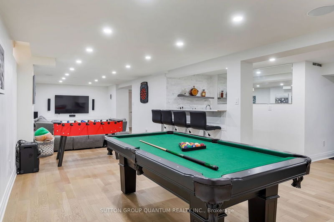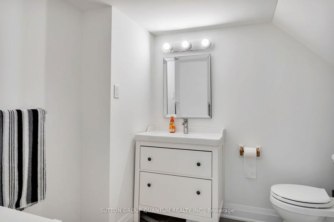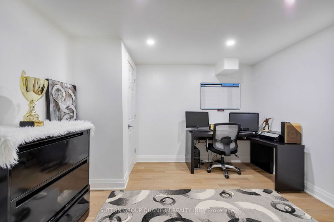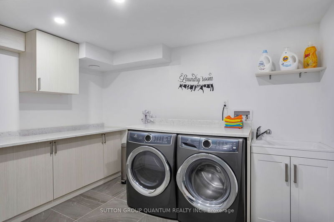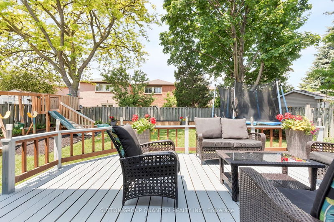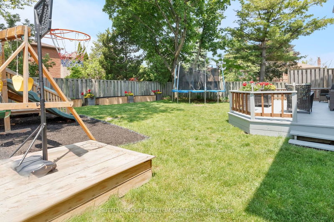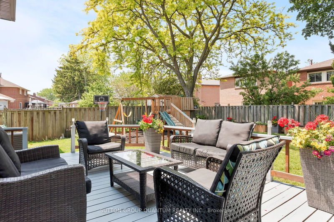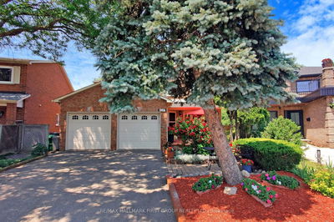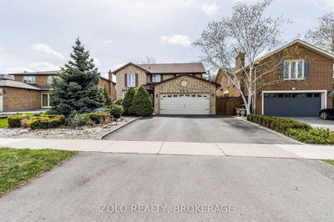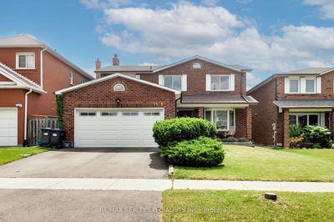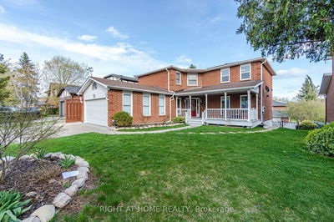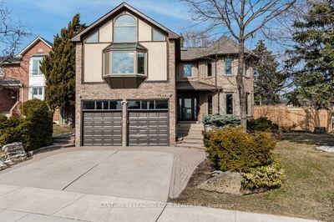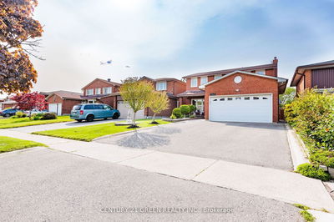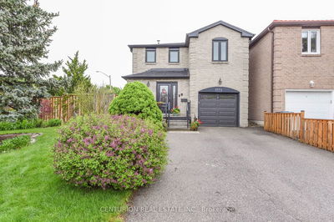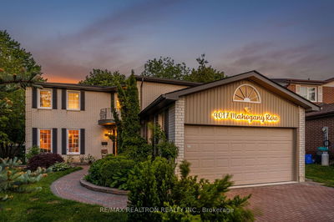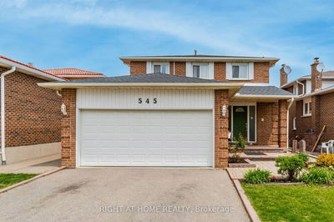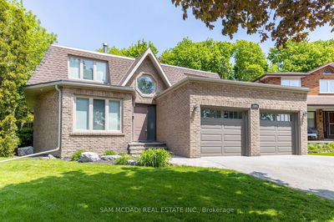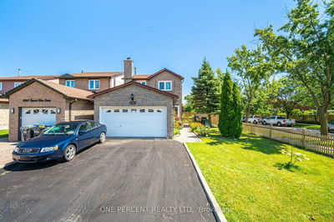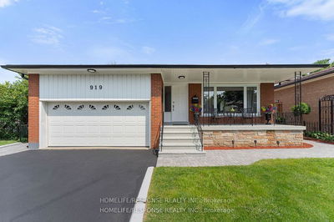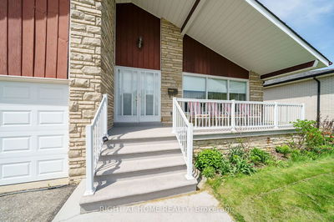Prepare to have your socks knocked off by this absolutely fabulous home in the highly sought-after Rathwood neighbourhood! This home has seen a complete transformation that would make even the Property Brothers green with envy. We're talking gutted to the studs and renovated to absolute perfection! From new insulation that'll keep you cozy in any weather, to fresh drywall, a stunning modern kitchen with built-in appliances, quartz counters, a large pantry, and renovated bathrooms with quality materials. The luxurious primary bedroom to relax and unwind, it's the epitome of tranquility but the indulgence doesn't stop there. Be prepared to be pampered in the expansive and exquisite 5-piece ensuite bathroom featuring a massive shower, not to forget the large walk-in closet that will fulfill all storage needs! Fabulous new stone and stucco exterior. The eye-catching facade adds a touch of sophistication and sets the tone for the beauty that awaits inside. Don't miss this one!!
Property Features
- Date Listed: Monday, June 05, 2023
- Virtual Tour: View Virtual Tour for 927 Willowbank Trail
- City: Mississauga
- Neighborhood: Rathwood
- Major Intersection: Tomken And Rathburn
- Full Address: 927 Willowbank Trail, Mississauga, L4W 3T6, Ontario, Canada
- Living Room: Hardwood Floor, Combined W/Dining, Electric Fireplace
- Kitchen: Breakfast Bar, W/O To Deck, Hardwood Floor
- Family Room: Hardwood Floor, Large Window, Combined W/Kitchen
- Listing Brokerage: Sutton Group Quantum Realty Inc. - Disclaimer: The information contained in this listing has not been verified by Sutton Group Quantum Realty Inc. and should be verified by the buyer.

