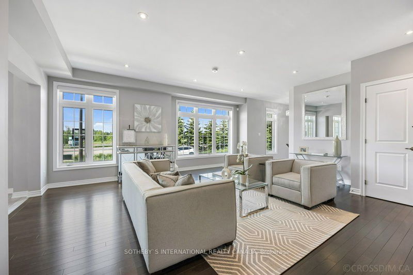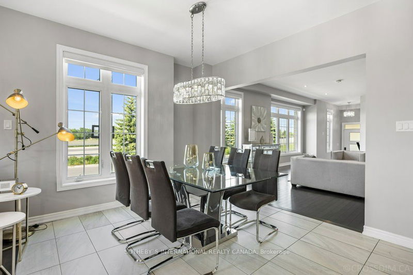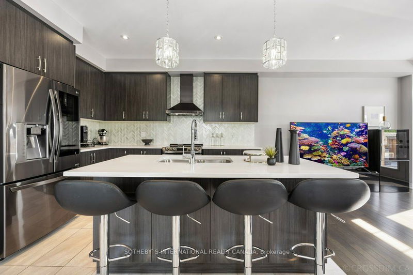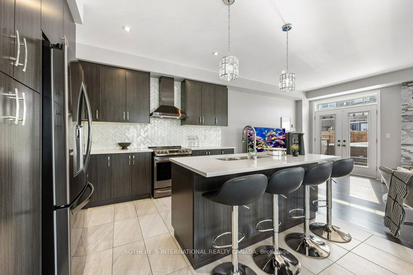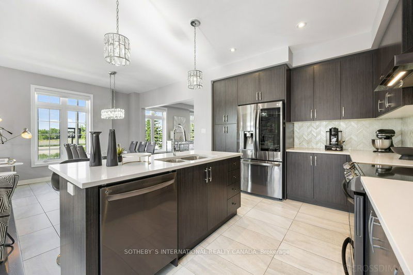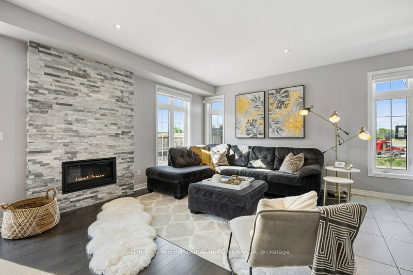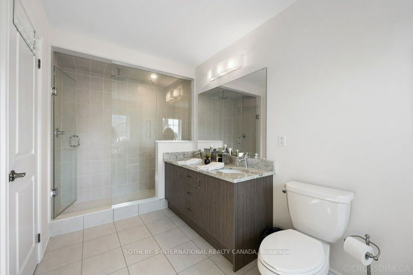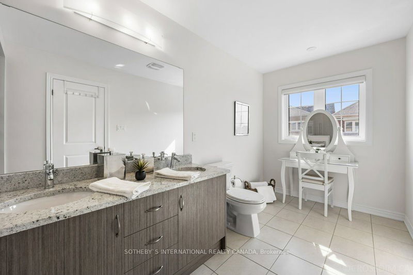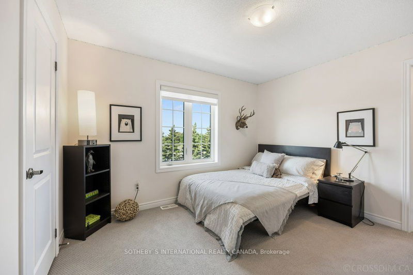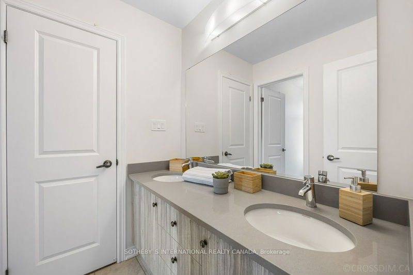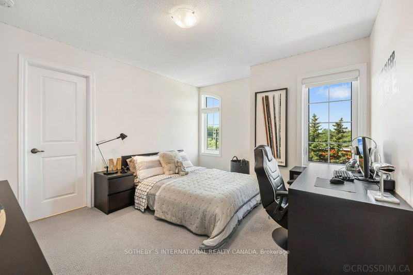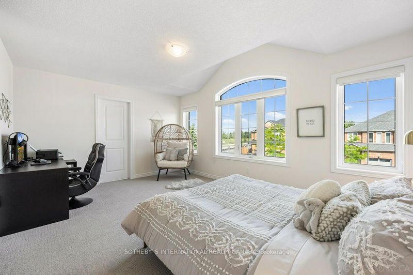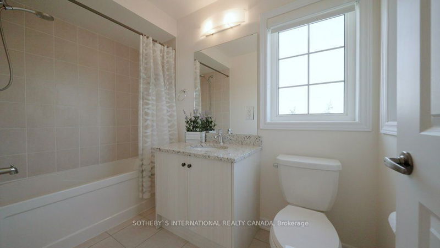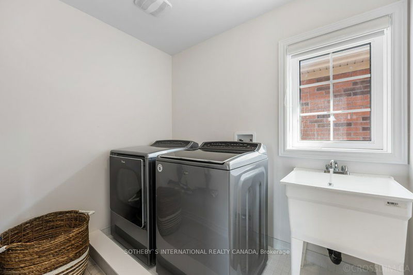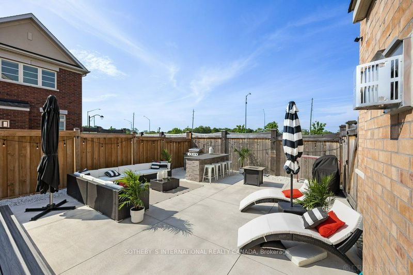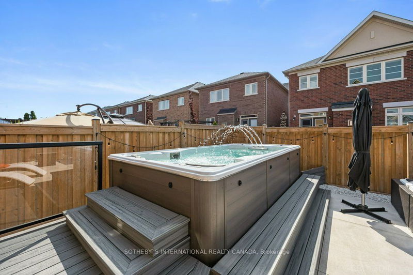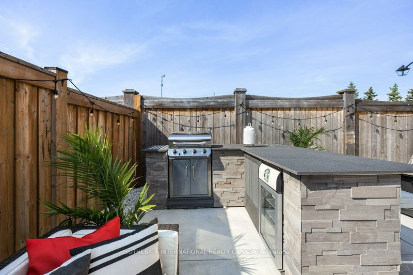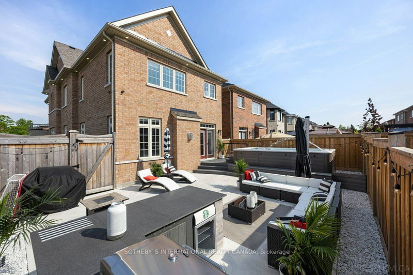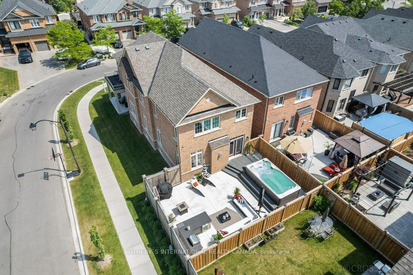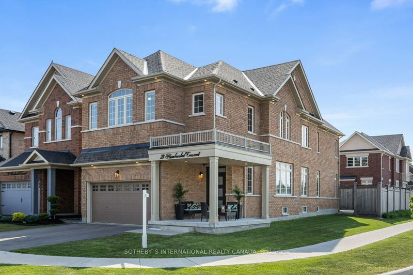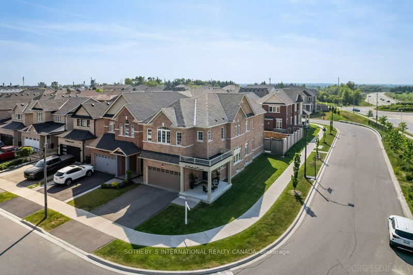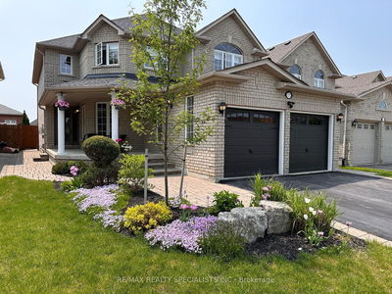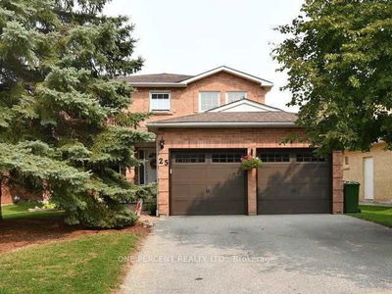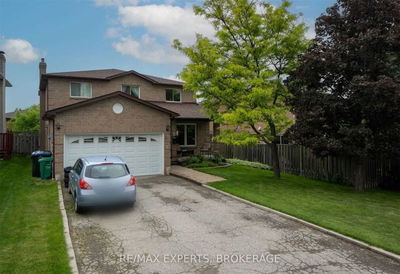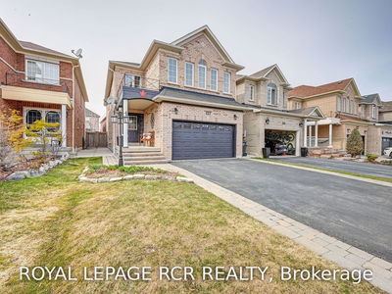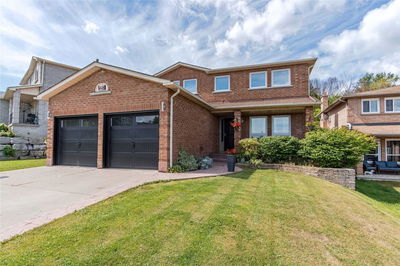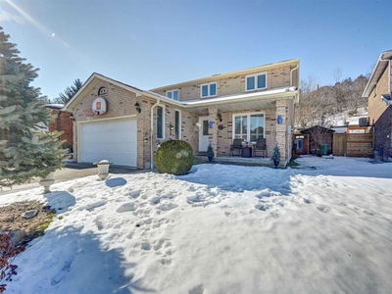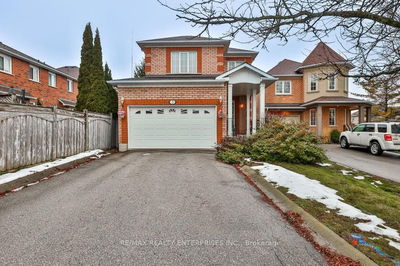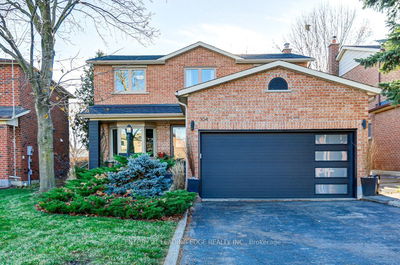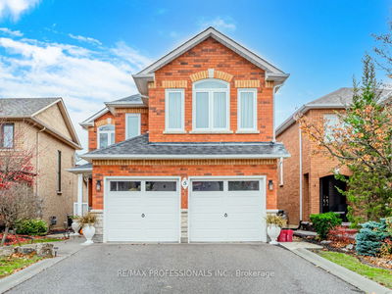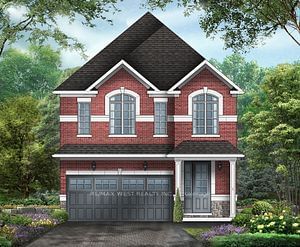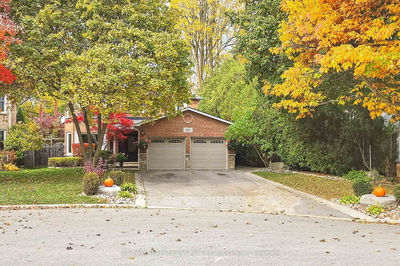Stunning one of a kind 4 year new 2700 square foot family home in coveted mature family friendly enclave, minutes to schools, parks, shops and entertainment. Fall in love the minute you walk in: flooded with natural light, soaring 9' ceilings on the main, hardwood floors, and an extensive list of upgrades. This home will not disappoint the most discerning buyer. Great for entertaining; the Chef's Kitchen features a centre island with breakfast bar with seating, stainless steel appliances & quartz countertops, open to the Dining and Family Room with linear gas fireplace, stone feature wall and walk out to an amazing backyard oasis! 14' SwimFit Pool, custom outdoor bbq bar with beverage fridge, and propane fire pit-a resort style setting to enjoy through multiple seasons.
Property Features
- Date Listed: Monday, June 05, 2023
- Virtual Tour: View Virtual Tour for 29 Humbershed Crescent
- City: Caledon
- Neighborhood: Bolton West
- Major Intersection: Harvest Moon/King
- Full Address: 29 Humbershed Crescent, Caledon, L7E 2X3, Ontario, Canada
- Living Room: Double Closet, Hardwood Floor, 2 Pc Bath
- Kitchen: Centre Island, Stainless Steel Appl, Quartz Counter
- Family Room: Gas Fireplace, W/O To Patio, Hardwood Floor
- Listing Brokerage: Sotheby`S International Realty Canada - Disclaimer: The information contained in this listing has not been verified by Sotheby`S International Realty Canada and should be verified by the buyer.


