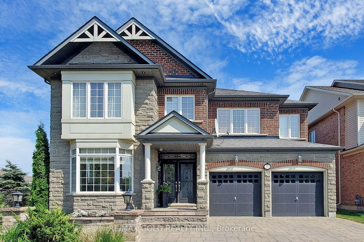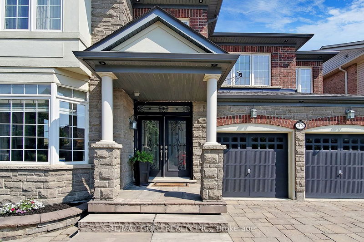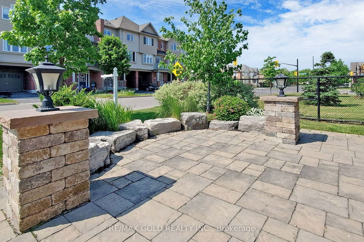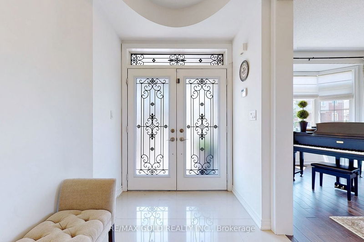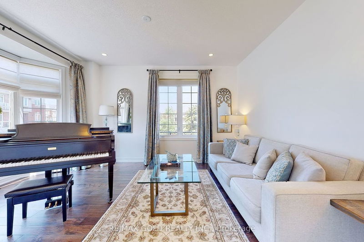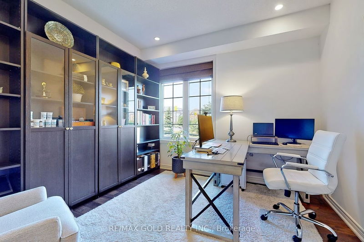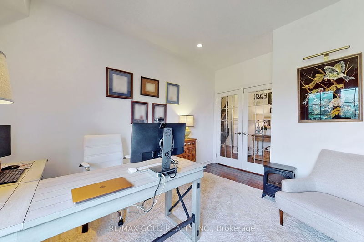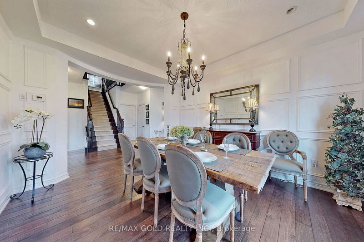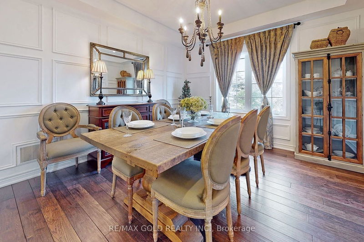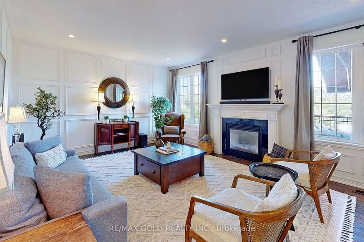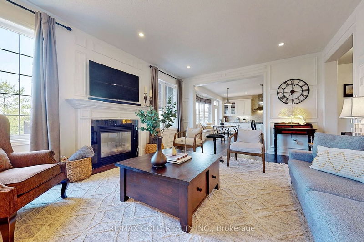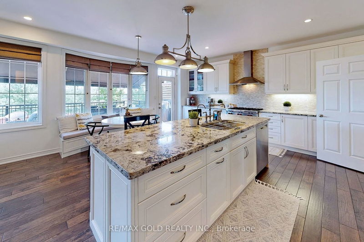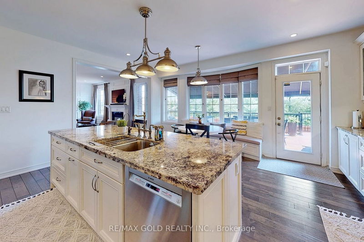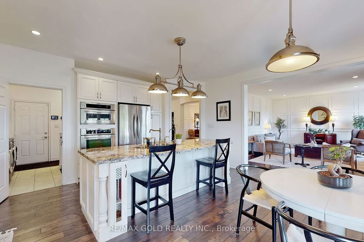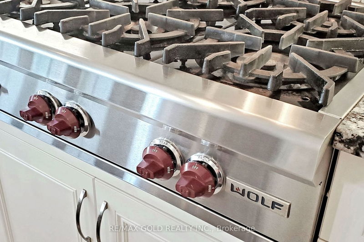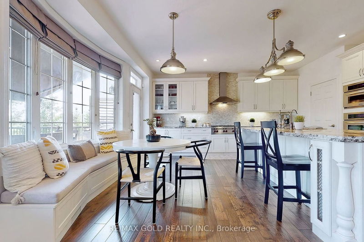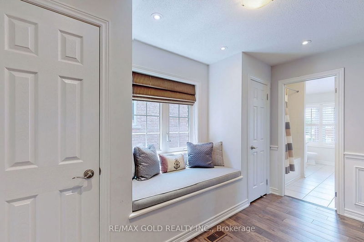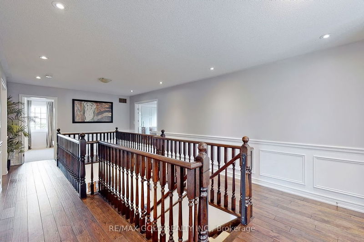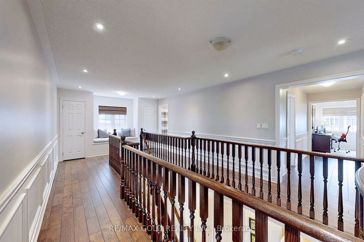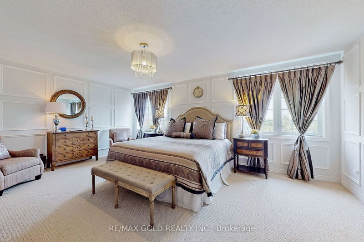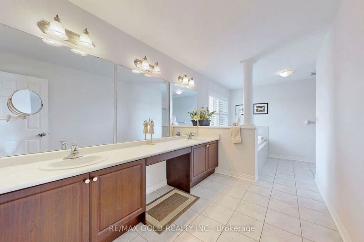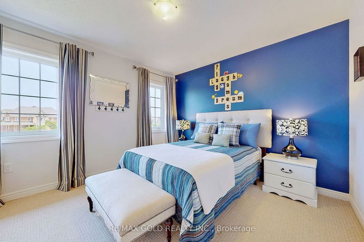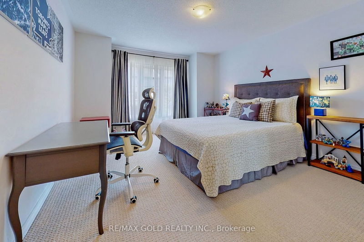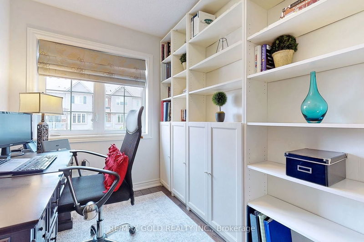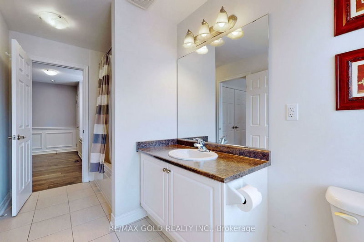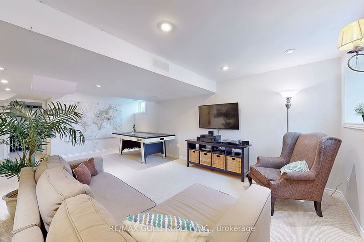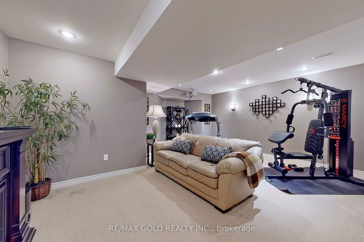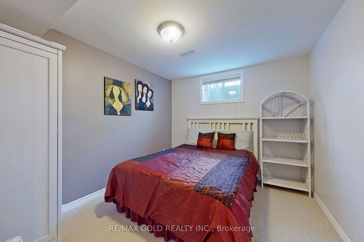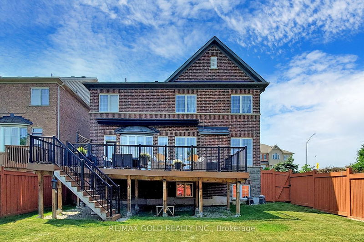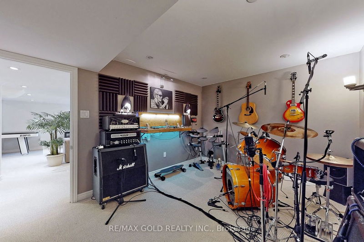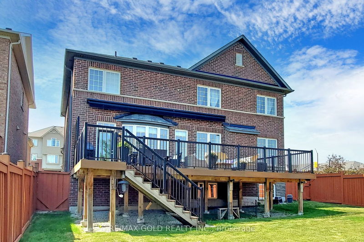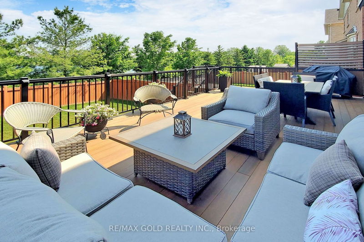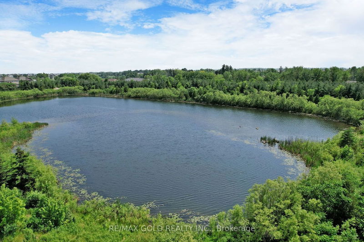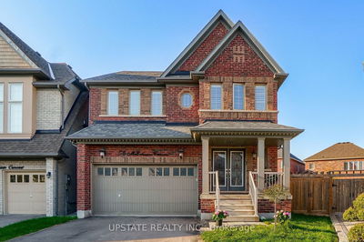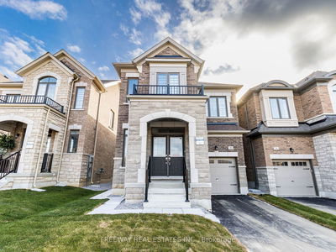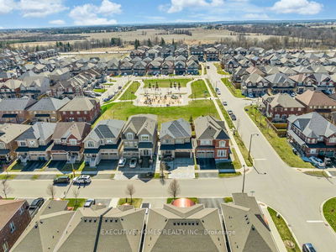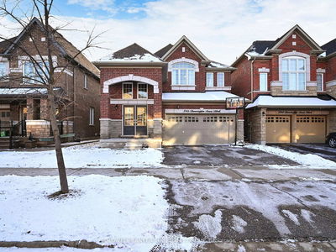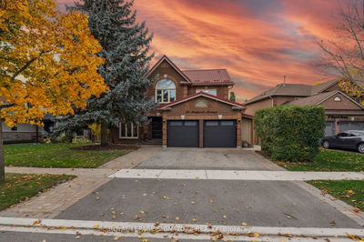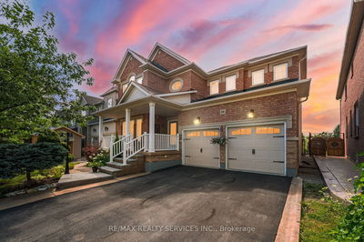Your dream has finally come true with this gorgeous luxury detached home on a premium corner lot, next to greenspace and backing onto a scenic pond with a walking trail. You can enjoy the sunrise at the custom-built breakfast bench with a bright bay window, have an afternoon BBQ on the 32x15ft deck under the cool shade of a remote-controlled awning. Experience a serene setting year round. The large family room, open to the gourmet kitchen, features granite countertops spacious center island with built-in stainless steel oven and microwave, as well as a Wolf 6-burner 36" natural gas cooktop range. This home boasts every imaginable upgrade, including engineered hardwood, high-grade Berber carpet, wainscoting, a reading bench, an office room, an upper floor loft/library, a personal music recording studio, games area, movie room/exercise room, water softener system, interlock driveway, and professionally managed lawn with sprinkler system. Close to community centers, shopping, and schools.
Property Features
- Date Listed: Monday, June 05, 2023
- Virtual Tour: View Virtual Tour for 33 Larson Peak Road
- City: Caledon
- Neighborhood: Rural Caledon
- Major Intersection: Mayfield Rd And Kennedy Rd
- Full Address: 33 Larson Peak Road, Caledon, L7C 3P5, Ontario, Canada
- Family Room: Hardwood Floor, O/Looks Backyard, Fireplace
- Living Room: Hardwood Floor, O/Looks Frontyard
- Kitchen: Hardwood Floor, Granite Counter, B/I Appliances
- Listing Brokerage: Re/Max Gold Realty Inc. - Disclaimer: The information contained in this listing has not been verified by Re/Max Gold Realty Inc. and should be verified by the buyer.

