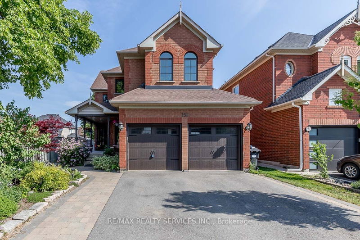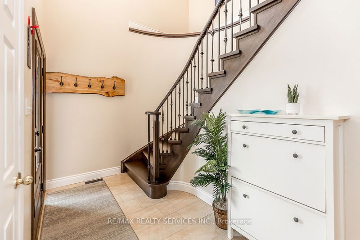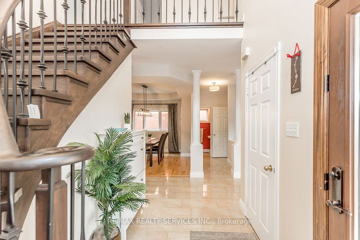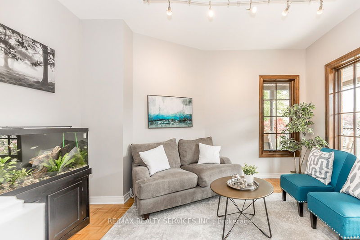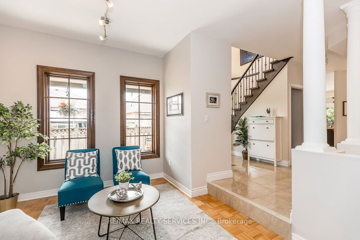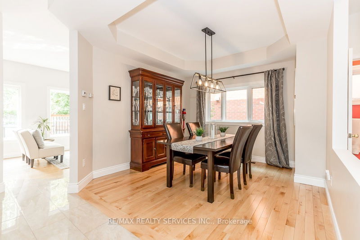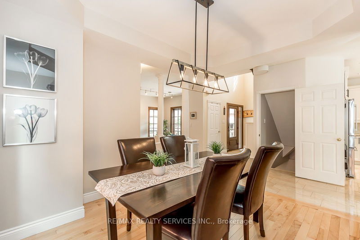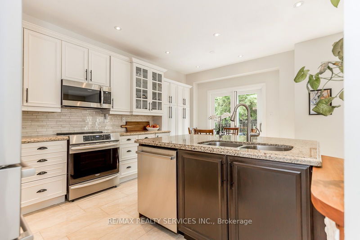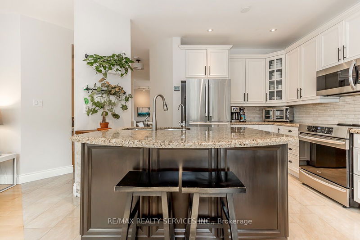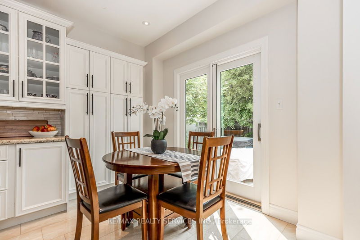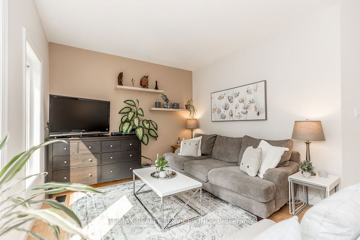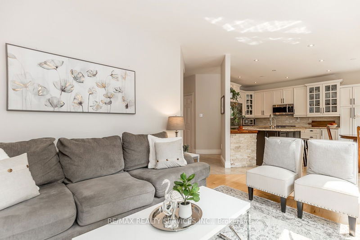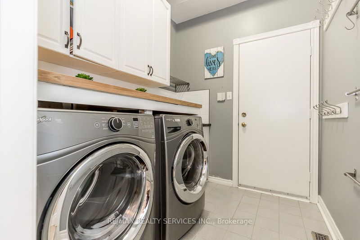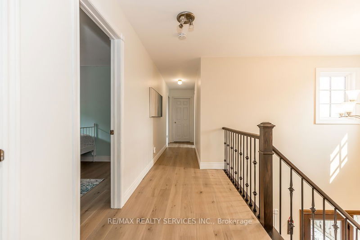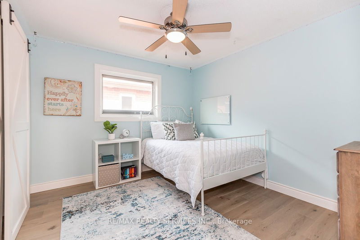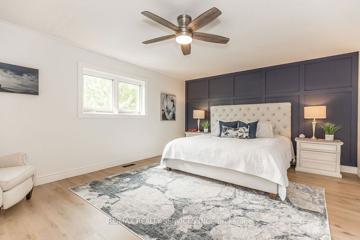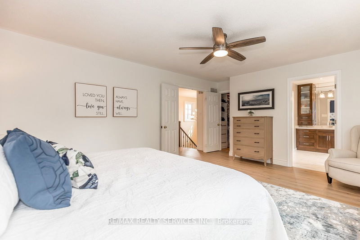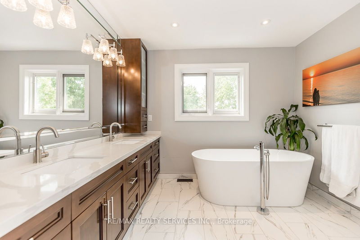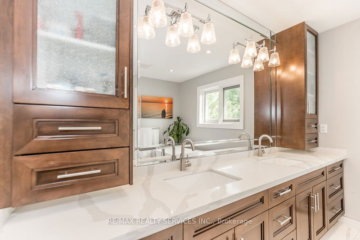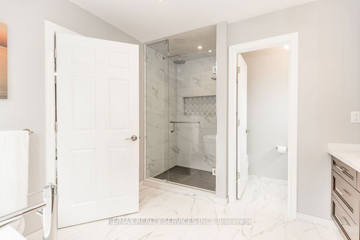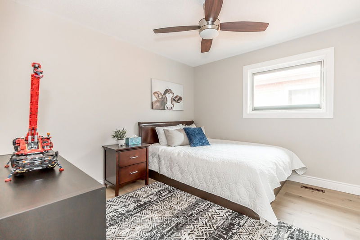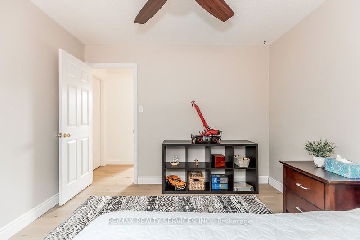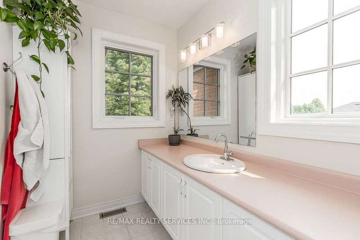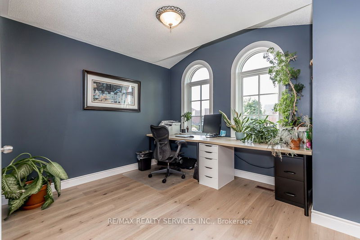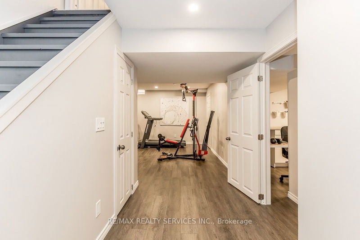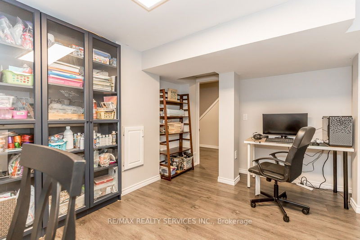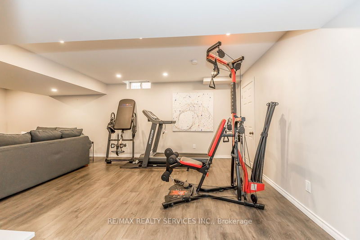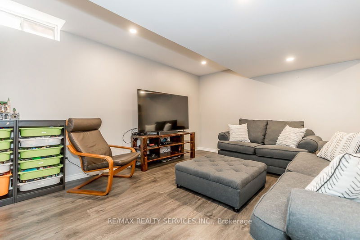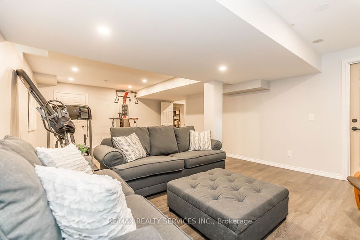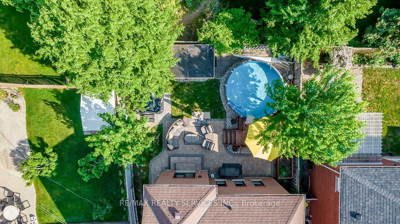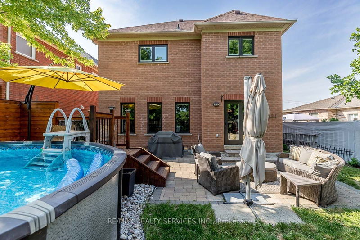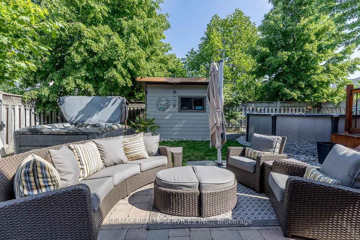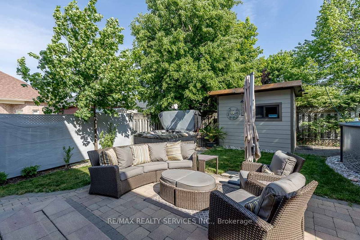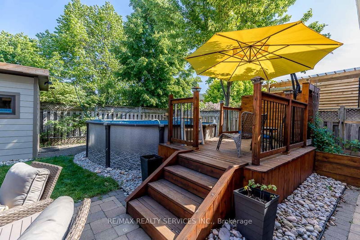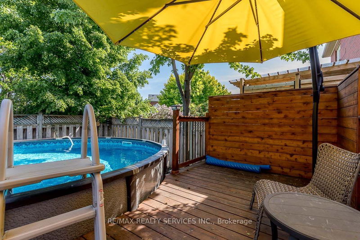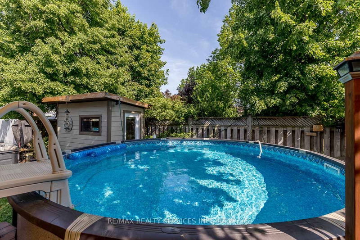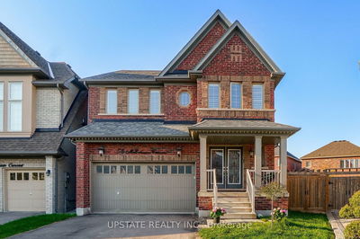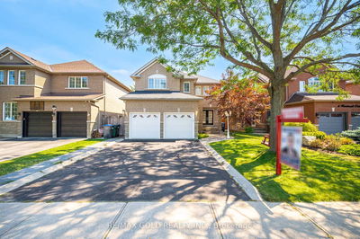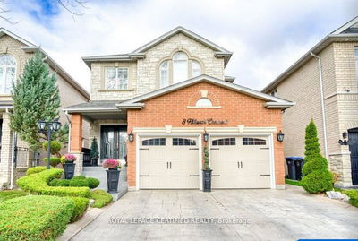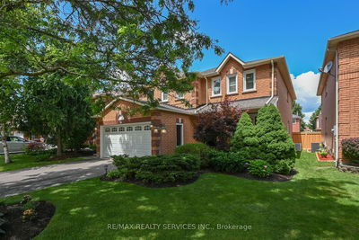This beautiful Valleywood home will wow you with its private backyard and more than $150K worth of upgrades throughout. Main floor features 9' ceilings, separate sunken living room, formal dining room and family room overlooking an upgraded kitchen with premium stainless steel appliances. Walk-out to a professionally landscaped and quiet backyard with interlock patio, above ground pool surrounded by deck and garden shed. The elegant and large primary bedroom is stunning with wall panel accents, walk-in closet with organizers and a gorgeous 5-piece renovated ensuite. The remaining three bedrooms are spacious too as is the 4-pc shared bathroom. Finished basement includes a large rec room and a separate space perfect for a craft room or workshop. Luxury Pella windows & doors w/20-year warranty on glass throughout (2017), garage doors (2017), driveway (2020), furnace (2015), attic & garage insulation (2022).
Property Features
- Date Listed: Monday, June 05, 2023
- Virtual Tour: View Virtual Tour for 156 Royal Valley Drive
- City: Caledon
- Neighborhood: Rural Caledon
- Major Intersection: Royal Valley Dr/Valleywood Blv
- Full Address: 156 Royal Valley Drive, Caledon, L7C 1B7, Ontario, Canada
- Kitchen: Eat-In Kitchen, Breakfast Bar, W/O To Patio
- Living Room: Parquet Floor, Sunken Room
- Family Room: Hardwood Floor, 2 Way Fireplace
- Listing Brokerage: Re/Max Realty Services Inc. - Disclaimer: The information contained in this listing has not been verified by Re/Max Realty Services Inc. and should be verified by the buyer.

