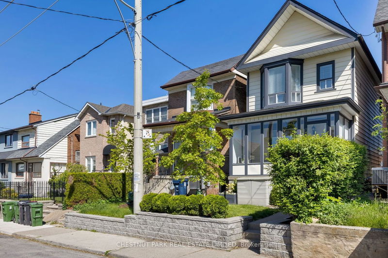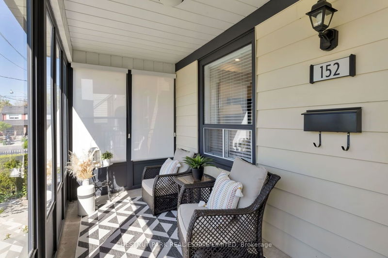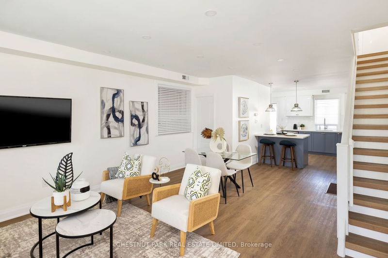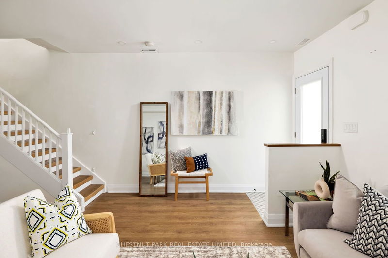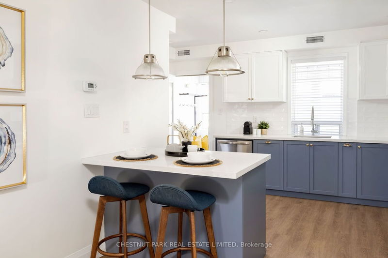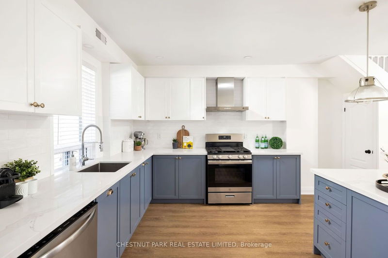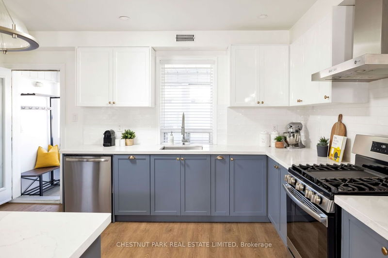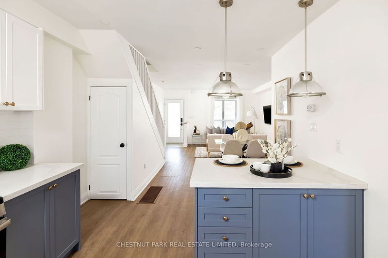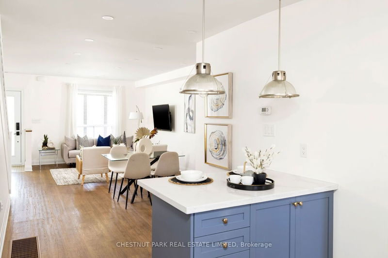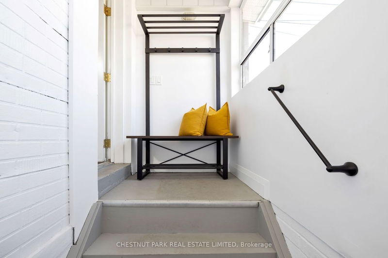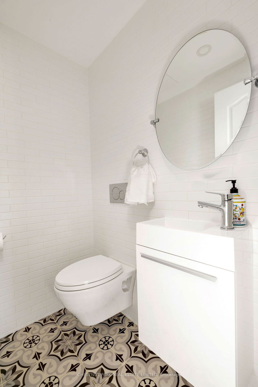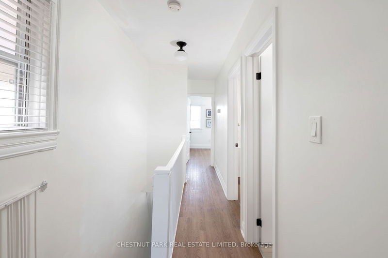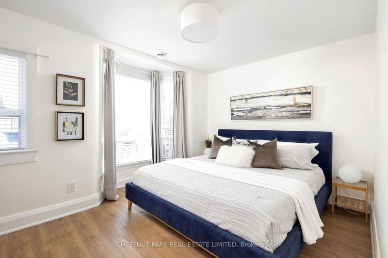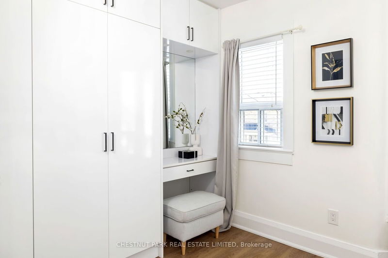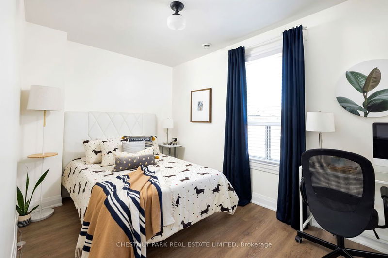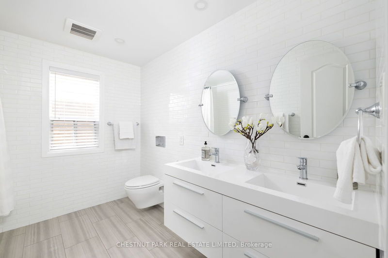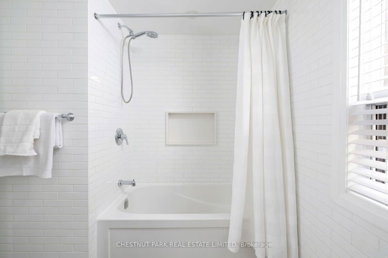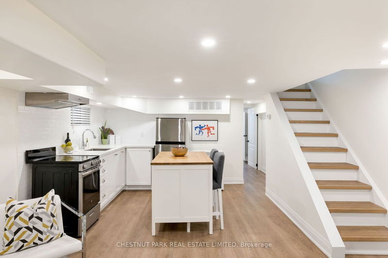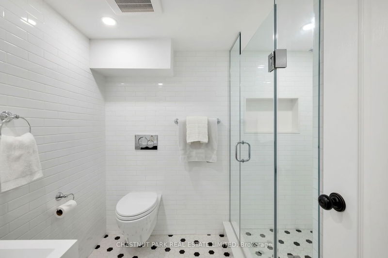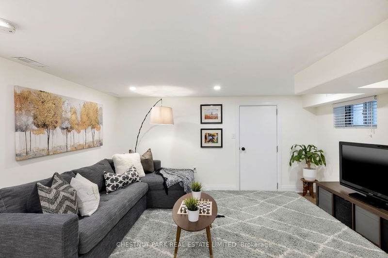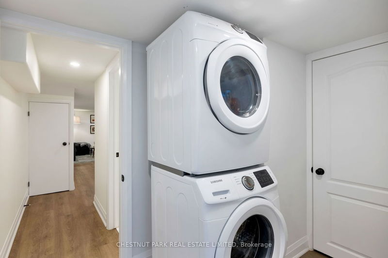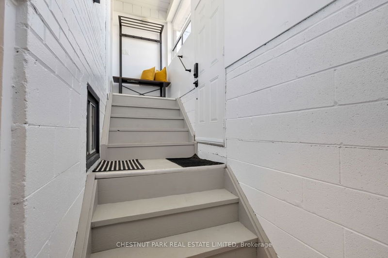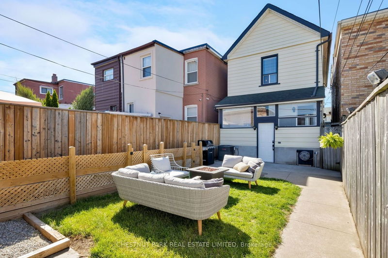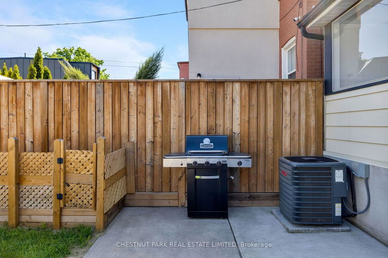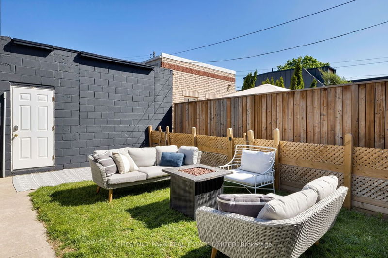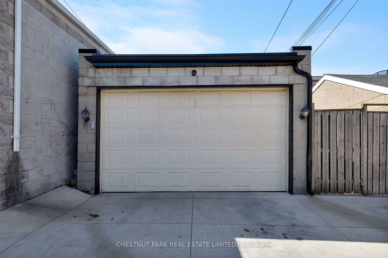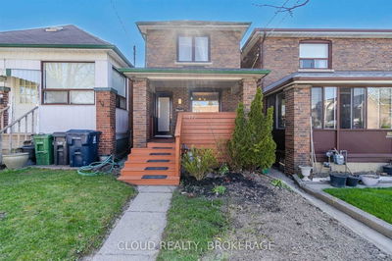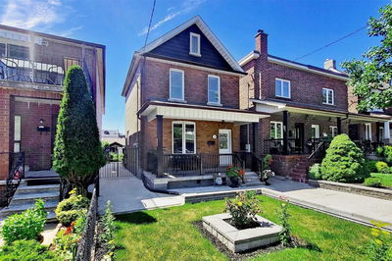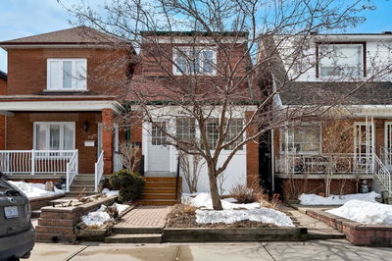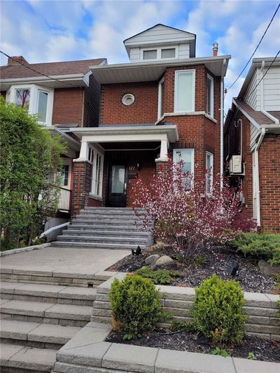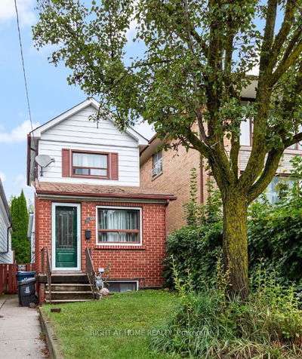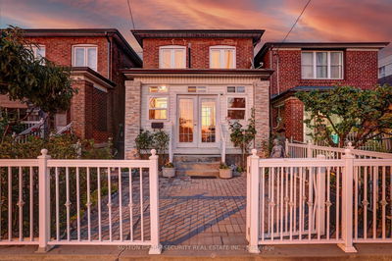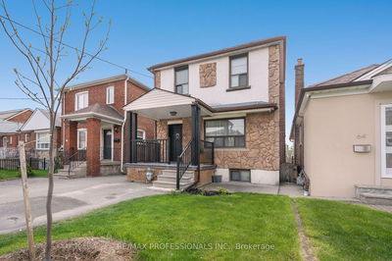Get ready to call this home. Open concept main floor filled with light, main floor 2 piece, stunning kitchen , stainless appliances.A cooks dream. Full of updates throughout this renovated detached home. Wall-to-wall closets with vanity table in primary bedroom.Bay window and additional window.Stunning flooring. All 3 bathrooms top-of the line updated.Separate entrance to fully finished basement suite. Walk-out from main floor kitchen to backyard. Get ready for barbecue season. Lane parking with double car garage.
Property Features
- Date Listed: Tuesday, June 06, 2023
- City: Toronto
- Neighborhood: Corso Italia-Davenport
- Major Intersection: St.Clair W & Dufferin
- Full Address: 152 Ascot Avenue, Toronto, M6E 1G4, Ontario, Canada
- Living Room: Open Concept, Large Window, Pot Lights
- Kitchen: Stainless Steel Appl, Breakfast Bar, W/O To Yard
- Living Room: Combined W/Br, Open Concept
- Kitchen: Stainless Steel Appl, Pot Lights
- Listing Brokerage: Chestnut Park Real Estate Limited - Disclaimer: The information contained in this listing has not been verified by Chestnut Park Real Estate Limited and should be verified by the buyer.

