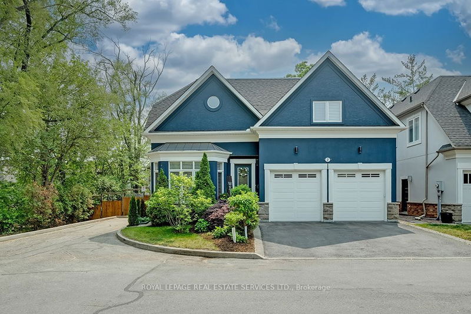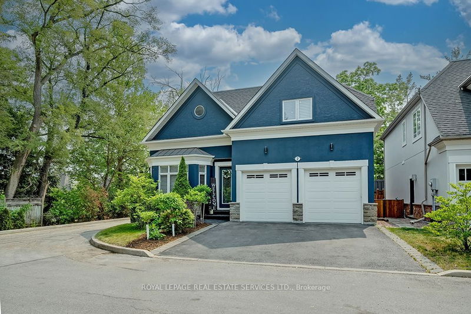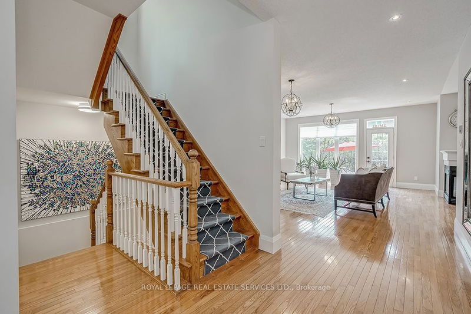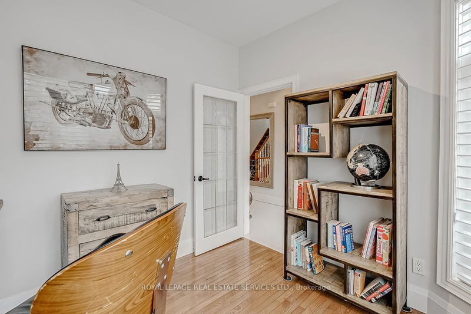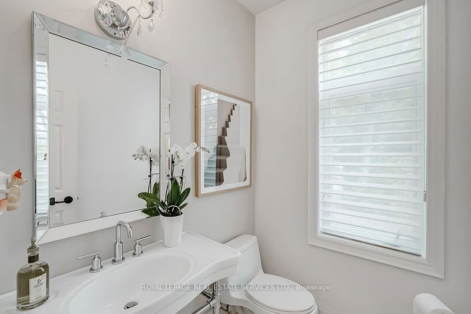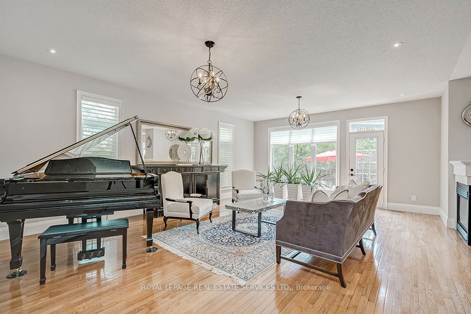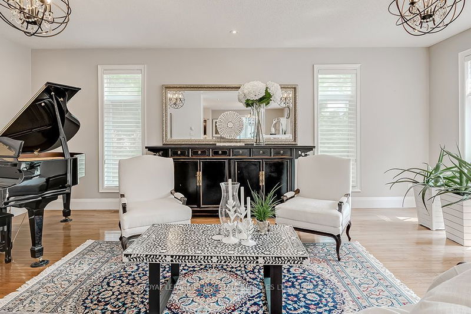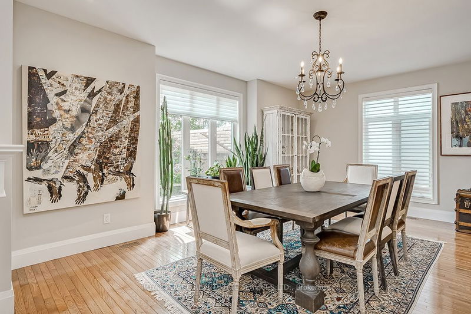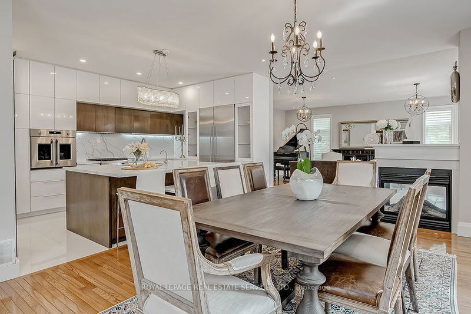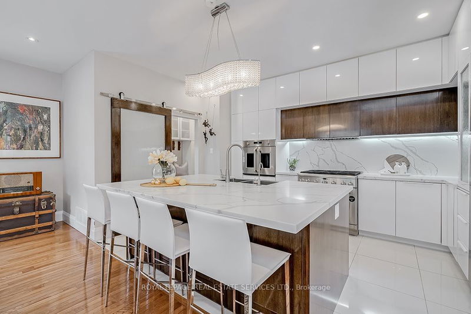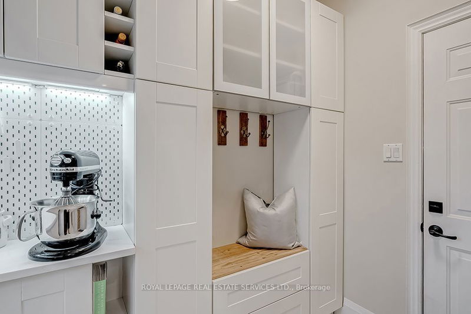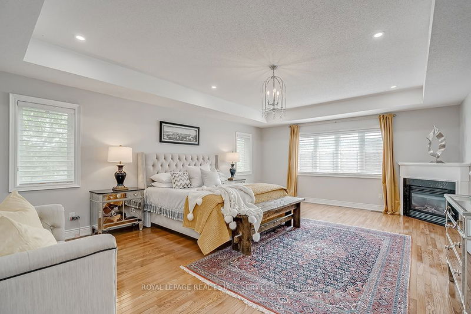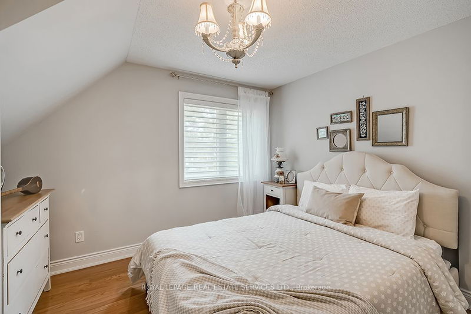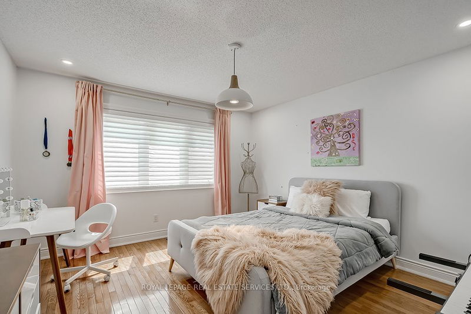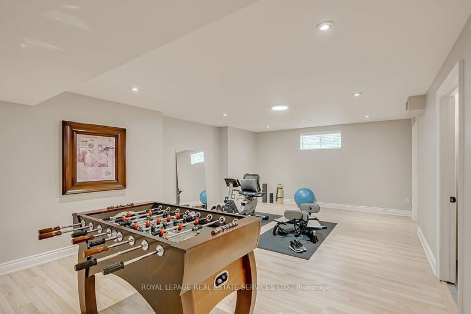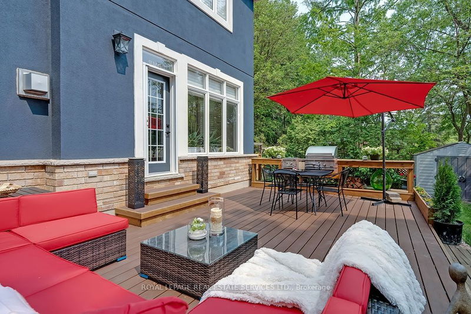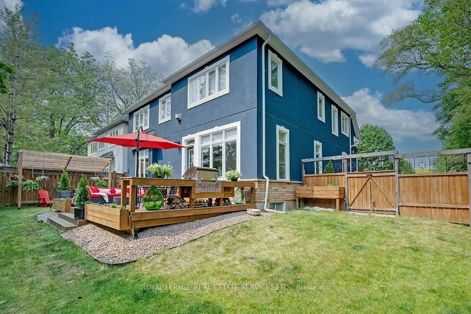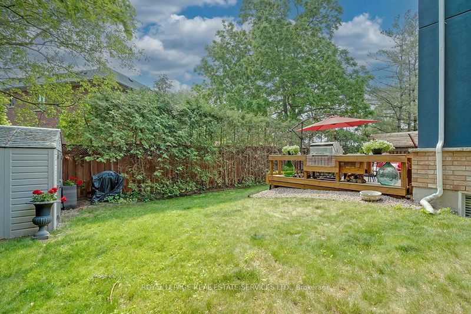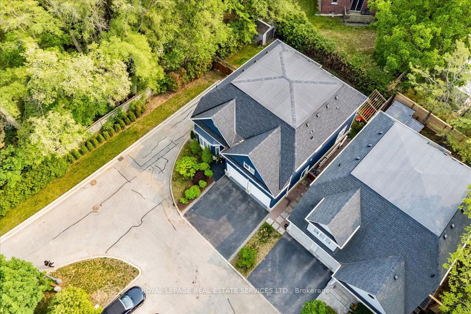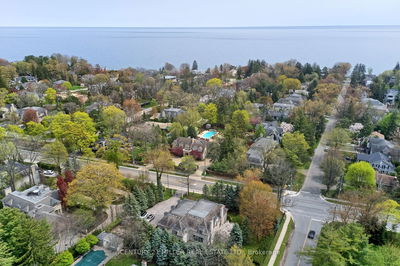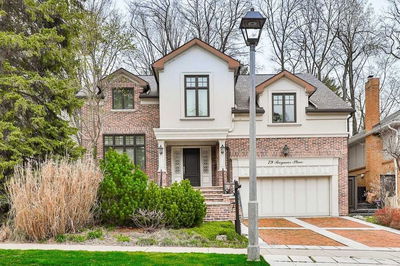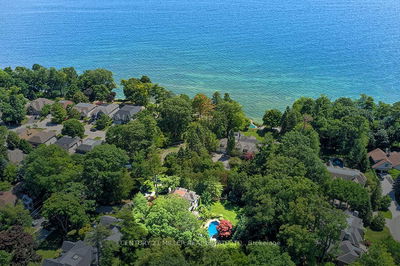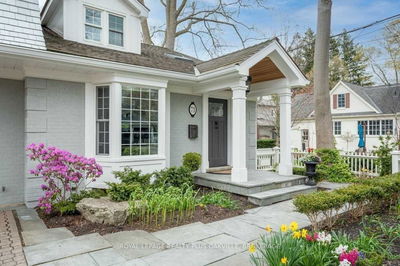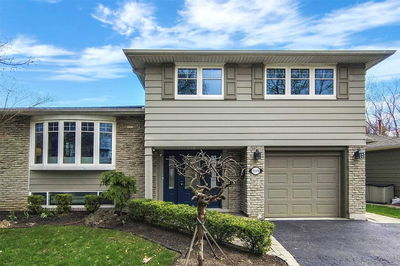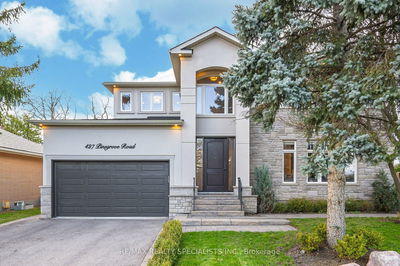Custom Dream Home in a Prvt Enclave in West Oakville Close to Lake & Dwntn. Approx 2932 Sq ft. Prof Fin Bsmt W/Rec Rm, frplce, & 3Pc Bth W/Sauna. Hrdwd Flrs/9' C'lngs/Pot Lights/3 Fpls/Reno'd Ens Bth ('22) & Kit ('21)/Roof ('21) & A/C ('19). Entertain in open concept mn floor fabulous Living & Dng Rm with two sided gas frplce. Gorgeous renovated Chic Cust Kit W/Qrtz/Island, High-End Appls & Sep W/I Pantry. Mn Flr Den. 2nd Flr Lndry. Prim Bdrm W/Luxe 5Pc Ens Bth W/Soaker Tub/Glass Shwr.Large bedrooms. Priv Bckyrd W/Comp Wd Deck & B/I BBQ. Love this location!
Property Features
- Date Listed: Tuesday, June 06, 2023
- Virtual Tour: View Virtual Tour for 2-128 Morden Road
- City: Oakville
- Neighborhood: Old Oakville
- Full Address: 2-128 Morden Road, Oakville, L6K 2R9, Ontario, Canada
- Living Room: 2 Way Fireplace, Hardwood Floor, Pot Lights
- Kitchen: Breakfast Bar, Pot Lights, Renovated
- Listing Brokerage: Royal Lepage Real Estate Services Ltd. - Disclaimer: The information contained in this listing has not been verified by Royal Lepage Real Estate Services Ltd. and should be verified by the buyer.

