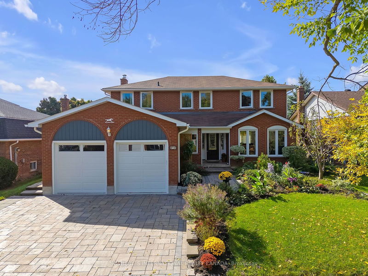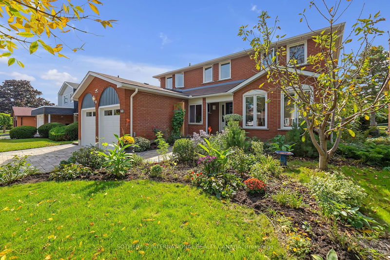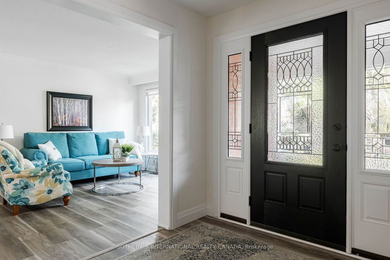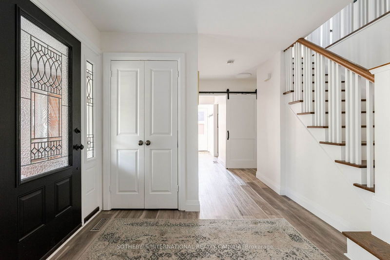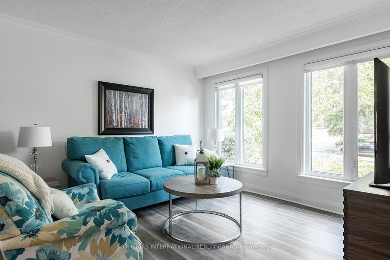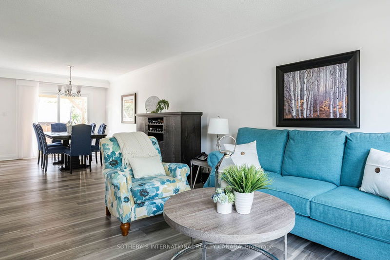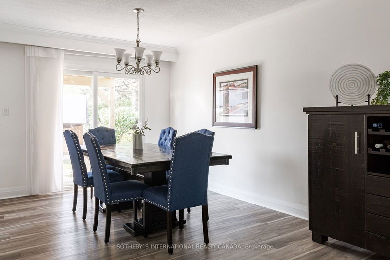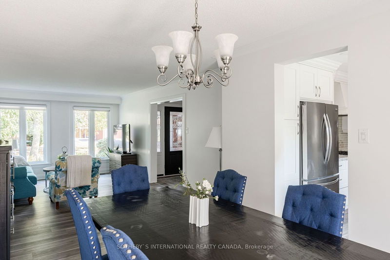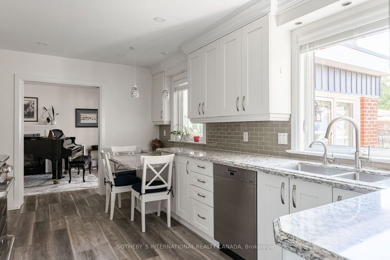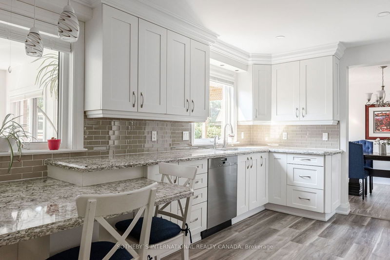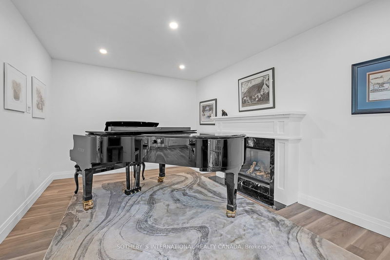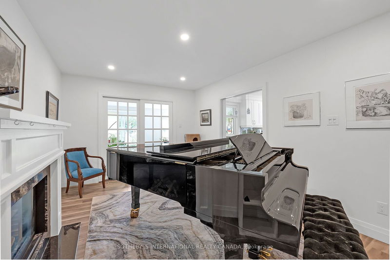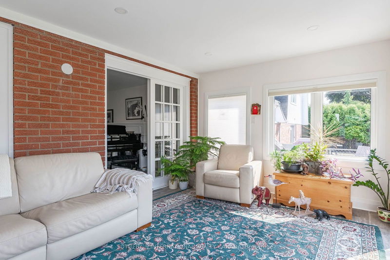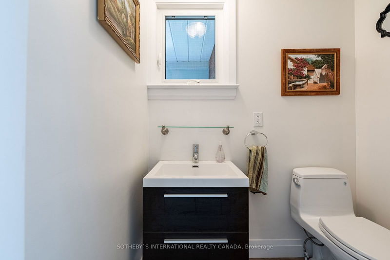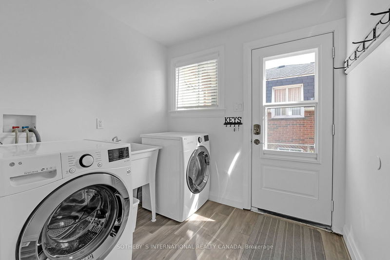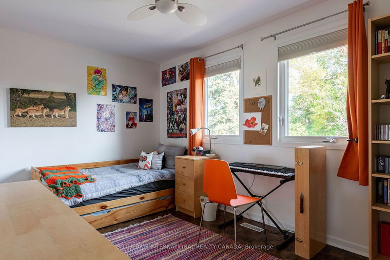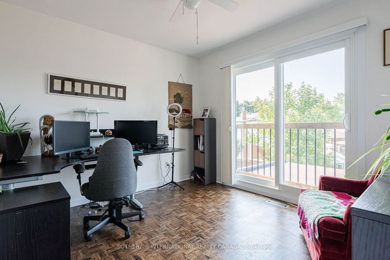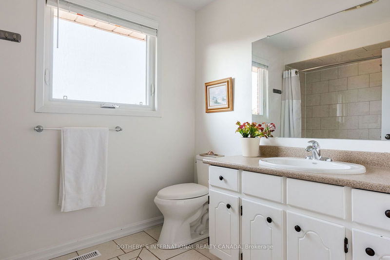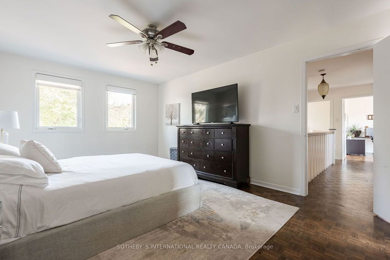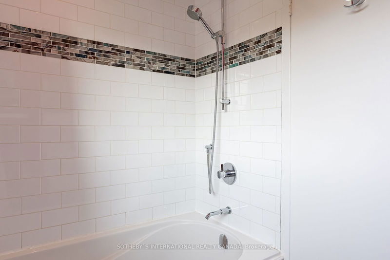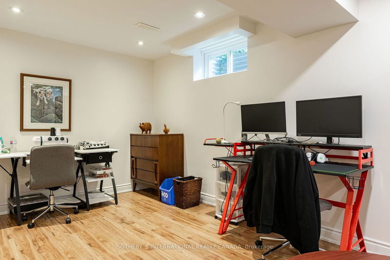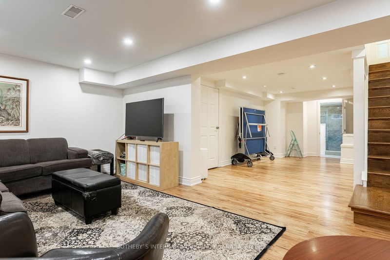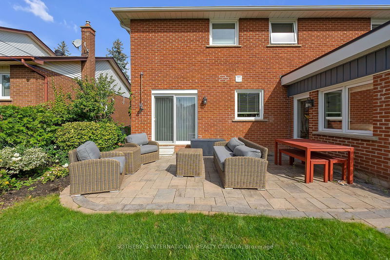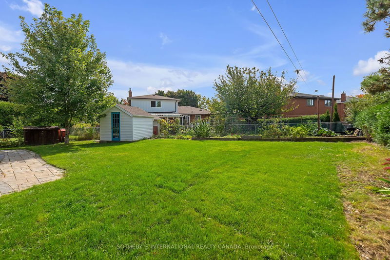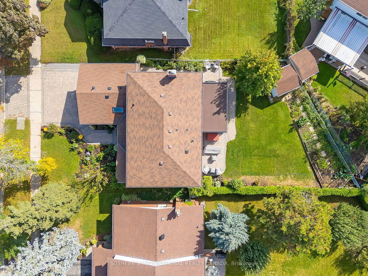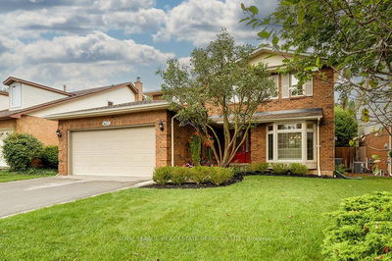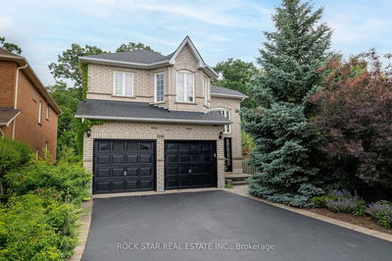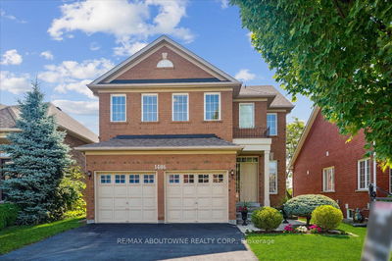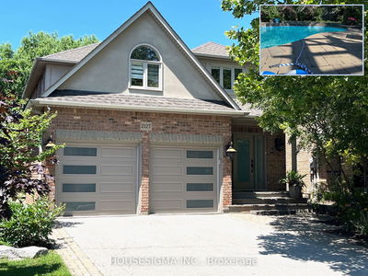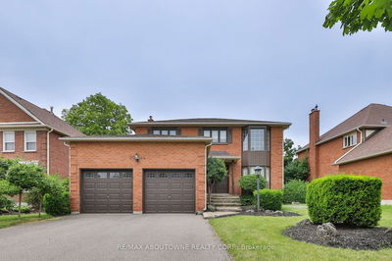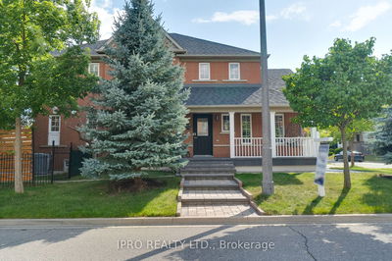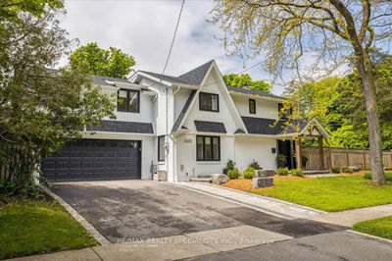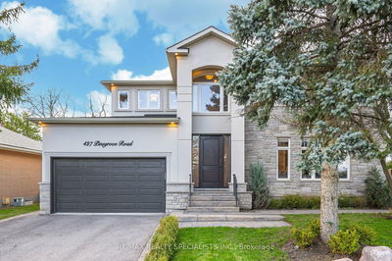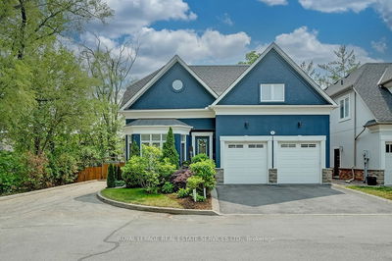This charming family home, in the heart of central South Oakville, provides on-the-go easy access to all that this wonderful community has to offer. Updated extensively in recent years, the home is spacious & comfortable throughout, with living room, dining room, & separate family room (with gas fireplace) on the main floor. The 4-season sun room at the back of the home offers an easy connection to the back garden & additional living space for the family. It was fully winterized in 2021, while the kitchen was renovated in 2015 with custom cabinetry & high-end appliances including a 5 burner gas range (dbl oven) & Miele dishwasher. The Dining Rm extends to a patio for summer entertaining. Also found on the main - the laundry room & guest powder rm. There are 4 large bedrooms on the upper level, with 2 full bathrms. An additional bedroom & full bathroom, as well as rec room with space for pingpong extends family living wonderfully. Beautiful & sunny in the back garden, perfect for gardens & summer enjoyment. Double car garage. Excellent schools & easy access to shopping, the lake.
Property Features
- Date Listed: Tuesday, October 01, 2024
- Virtual Tour: View Virtual Tour for 316 Pinegrove Road
- City: Oakville
- Neighborhood: Old Oakville
- Major Intersection: Dorval Drive
- Full Address: 316 Pinegrove Road, Oakville, L6K 3R1, Ontario, Canada
- Living Room: Picture Window, Open Concept
- Kitchen: B/I Appliances
- Family Room: Gas Fireplace, French Doors
- Listing Brokerage: Sotheby`S International Realty Canada - Disclaimer: The information contained in this listing has not been verified by Sotheby`S International Realty Canada and should be verified by the buyer.

