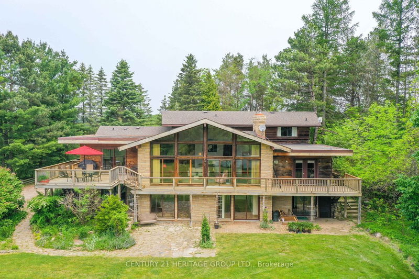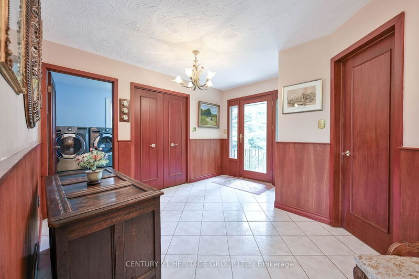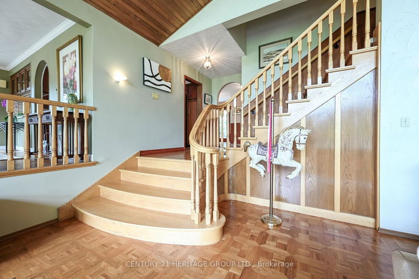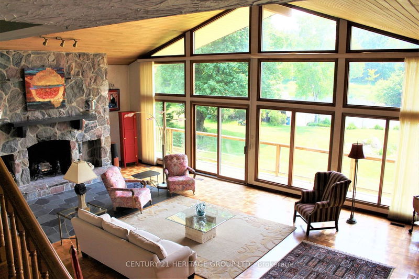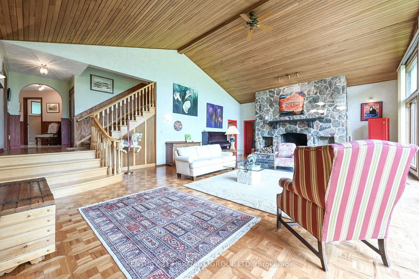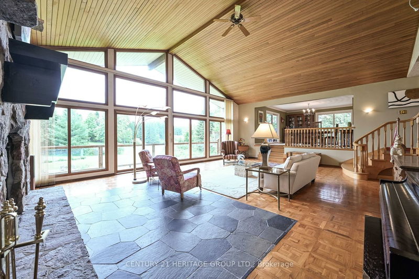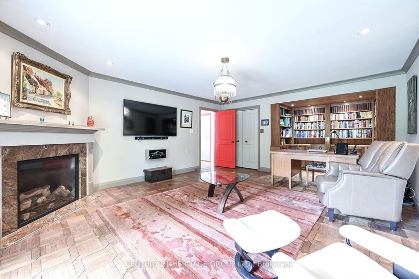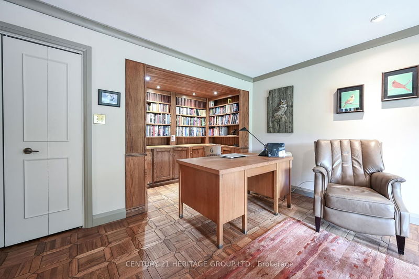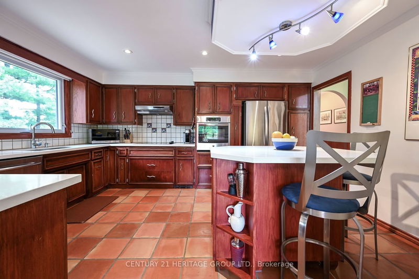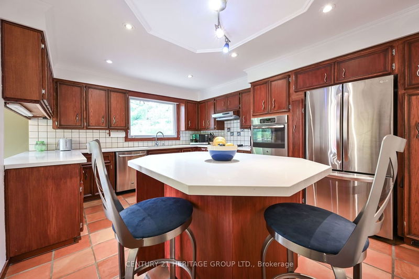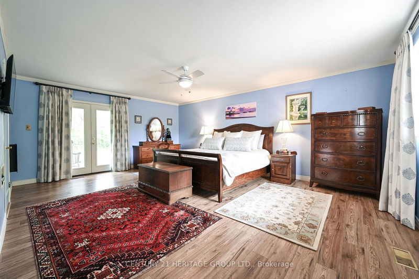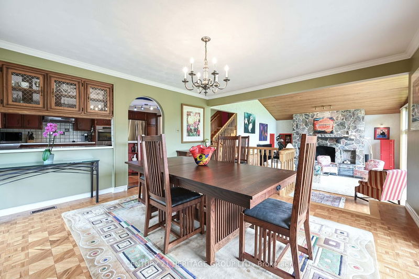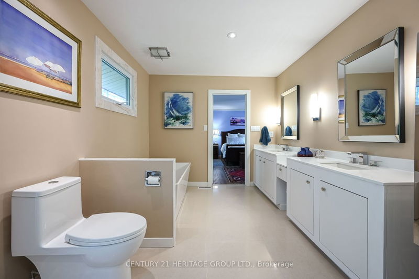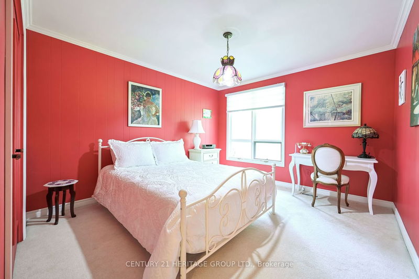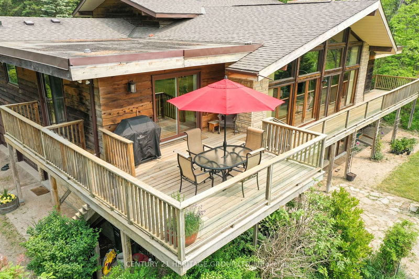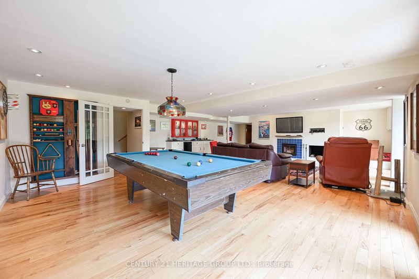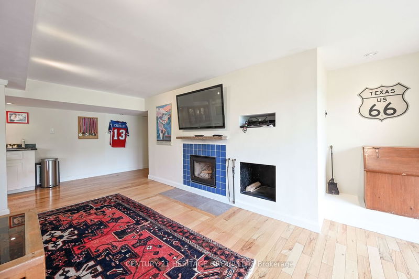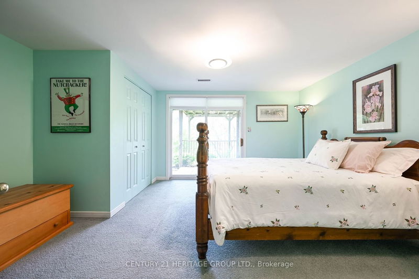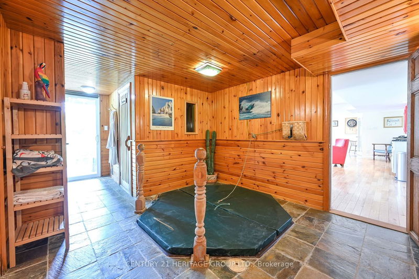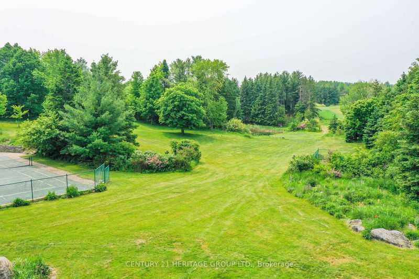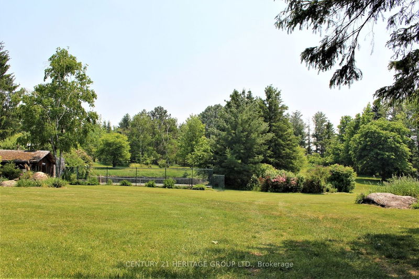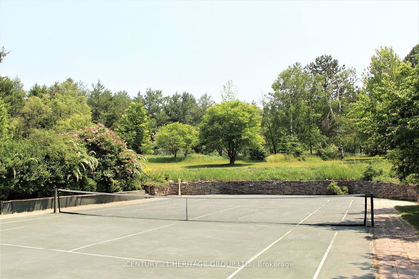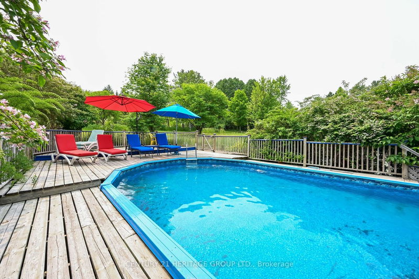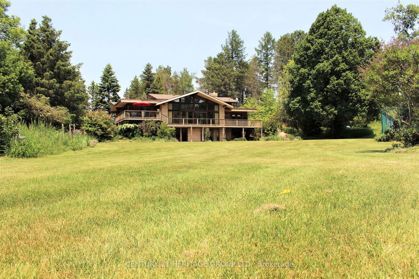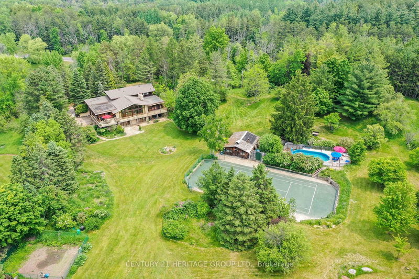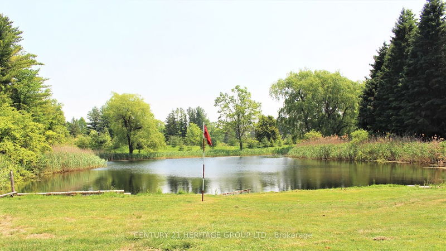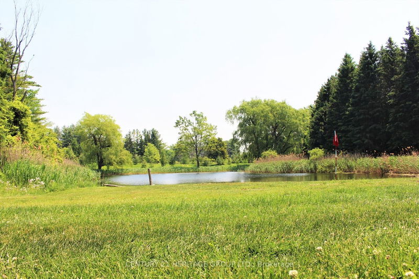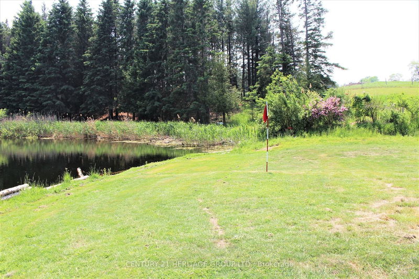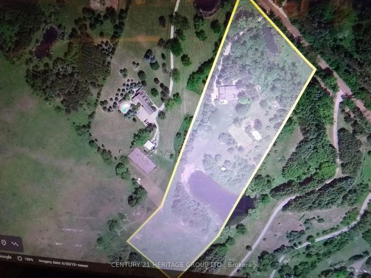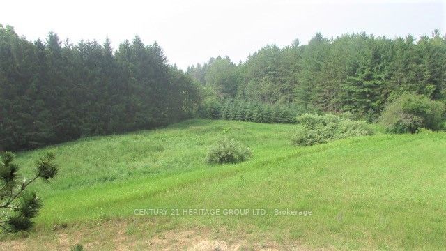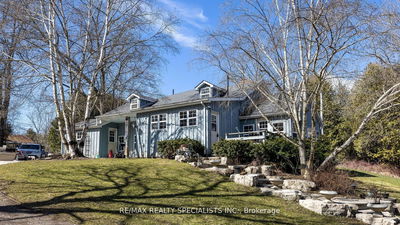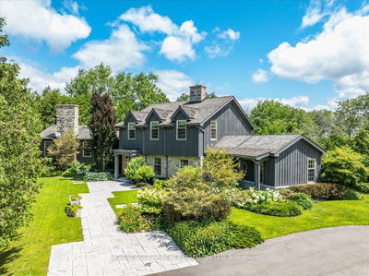A stunning, secluded estate in one of the most desirable areas of Caledon, five minutes from Palgrave. This 7.42 acre property boasts two large, spring-fed ponds and extensive landscaped grounds with dozens of specimen trees, shrubbery and gardens. It also includes a tennis court, large golf green and pool. The European-designed, custom-built home has a spacious open-concept floor plan featuring a spectacular great room with a 16-ft. cathedral ceiling, a wall of south-facing windows and sliding glass doors overlooking the grounds, and a towering fieldstone fireplace on the main level. This level also includes the dining room, kitchen, and cozy library with a gas fireplace. On the upper level, the large principal bedroom has a beautiful ensuite with a walk-in marble shower and garden doors to a rear patio. Lower level with full walkouts features a large recreation room with a wood-burning fireplace and a spa with hot tub and sauna. Do Not Miss Out on viewing this Gem!
Property Features
- Date Listed: Wednesday, June 07, 2023
- Virtual Tour: View Virtual Tour for 17296 Humber Station Road
- City: Caledon
- Neighborhood: Rural Caledon
- Full Address: 17296 Humber Station Road, Caledon, L7E 0Z2, Ontario, Canada
- Living Room: Brick Fireplace, Cathedral Ceiling, Open Concept
- Kitchen: Stainless Steel Appl, B/I Oven, Breakfast Area
- Listing Brokerage: Century 21 Heritage Group Ltd. - Disclaimer: The information contained in this listing has not been verified by Century 21 Heritage Group Ltd. and should be verified by the buyer.

