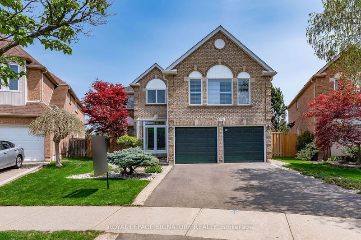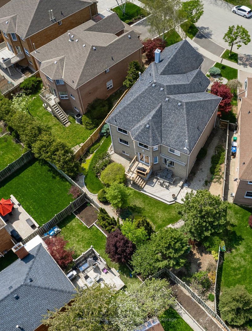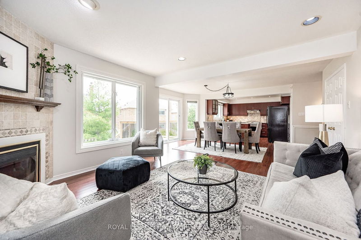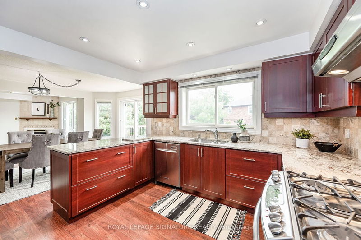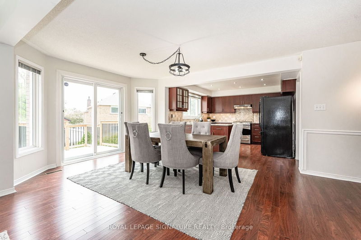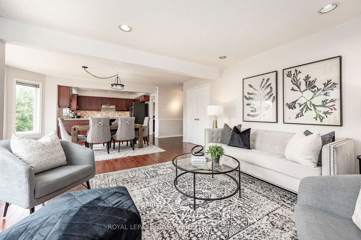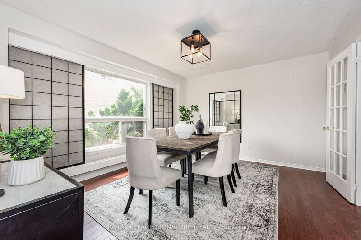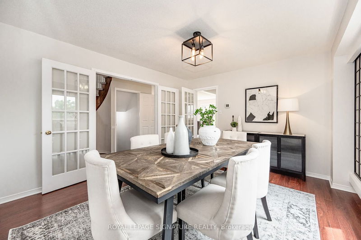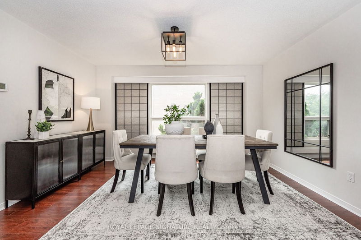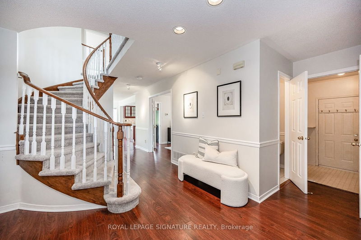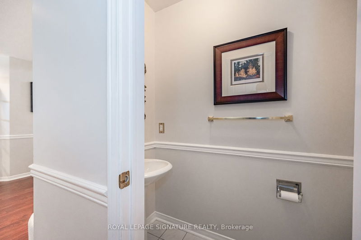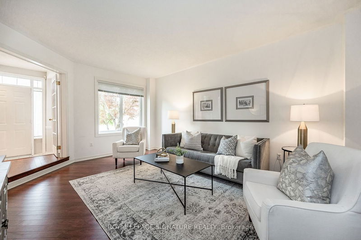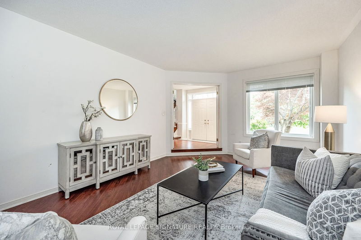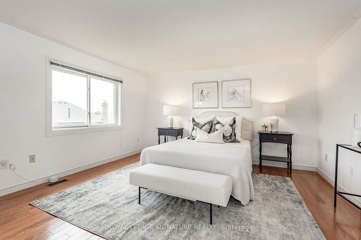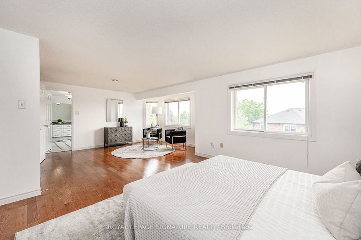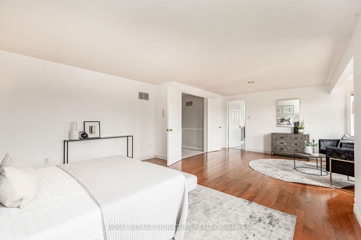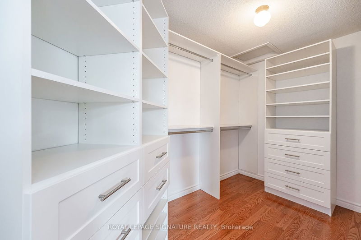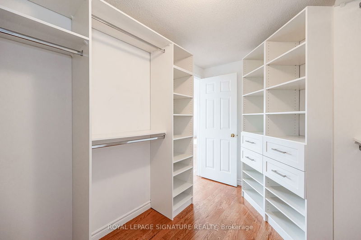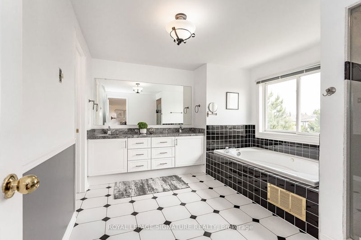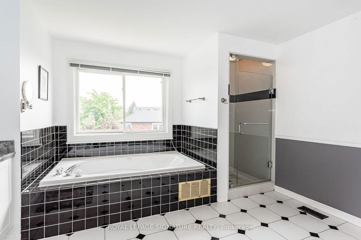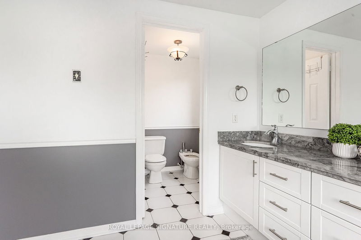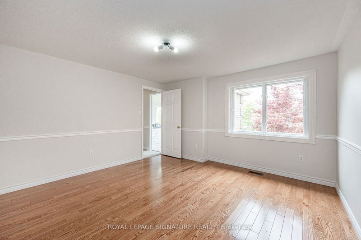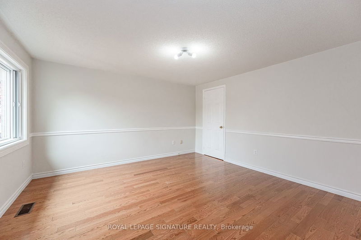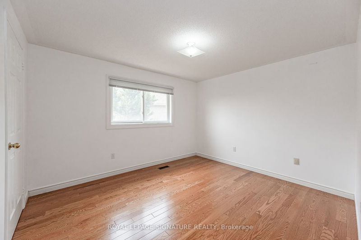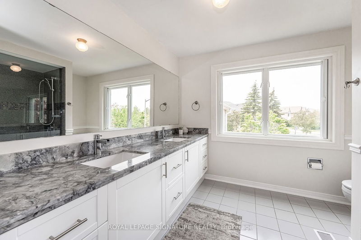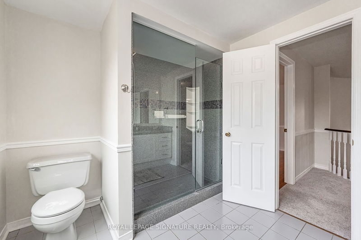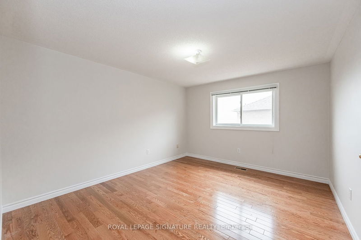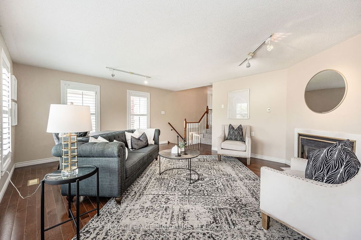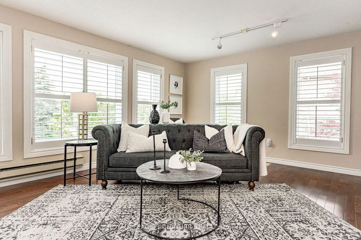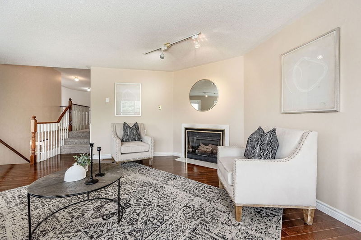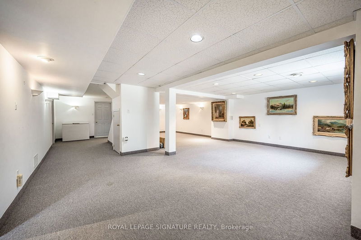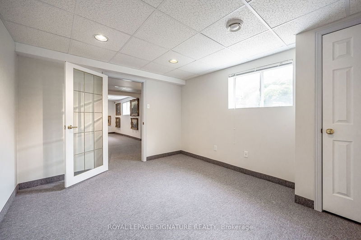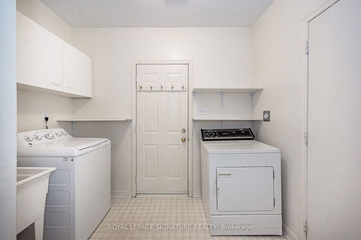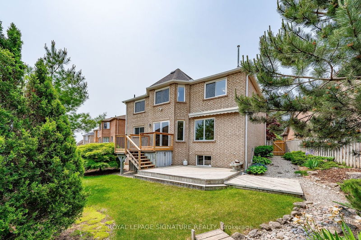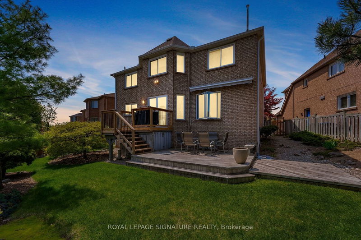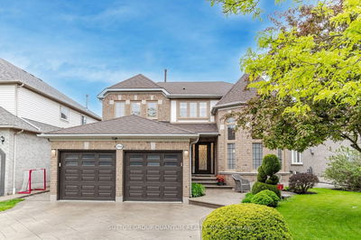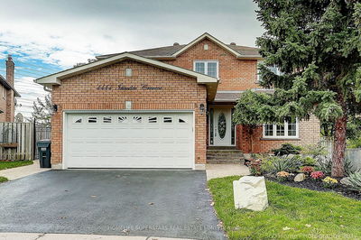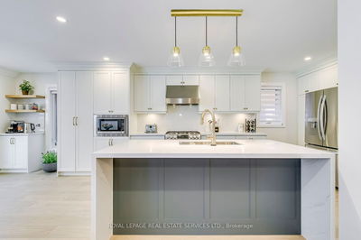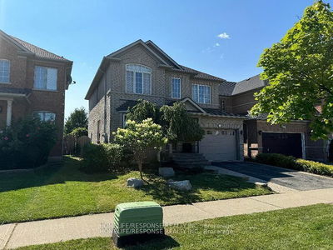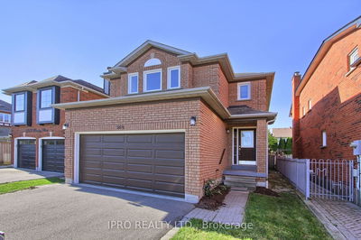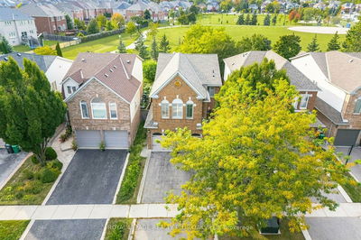This spacious 3,272 sq ft above-grade home is sitting on a massive unique lot located within a private residential community in the very desirable central Erin Mills area. This beautifully maintained 4-bedroom, 3-bathroom home has a fantastic layout with a main floor family room, an eat-in kitchen with a walk-out to the deck, and a peaceful backyard oasis, perfect for entertaining and relaxing. This house also boasts a formal dining room as well as a sunken living room which can be used for a home office or den. Stroll upstairs and be greeted by 4 sizable bedrooms and a private loft living space with beautiful California shutters and natural cascading light throughout. The superb primary bedroom features a spacious 6-piece bathroom ensuite with a generous custom-built walk-in closet. The finished basement offers an open-concept floor plan with a roughed-in wet bar and an additional room, perfect for an office or bedroom. A total of 4619 sq ft living area space!
Property Features
- Date Listed: Wednesday, June 07, 2023
- Virtual Tour: View Virtual Tour for 2629 Quails Run N/A
- City: Mississauga
- Neighborhood: Central Erin Mills
- Major Intersection: Glen Erin Drive/Quails Run
- Full Address: 2629 Quails Run N/A, Mississauga, L5M 5K1, Ontario, Canada
- Living Room: French Doors, Spiral Stairs, Window
- Family Room: O/Looks Garden, Open Concept, Pot Lights
- Kitchen: Open Concept, Breakfast Bar, Stainless Steel Appl
- Listing Brokerage: Royal Lepage Signature Realty - Disclaimer: The information contained in this listing has not been verified by Royal Lepage Signature Realty and should be verified by the buyer.

