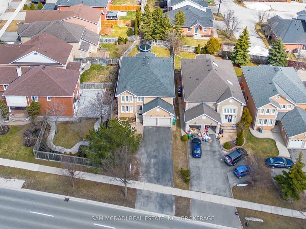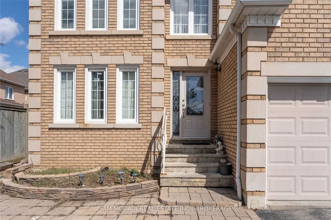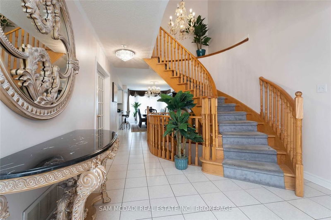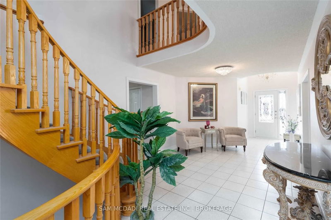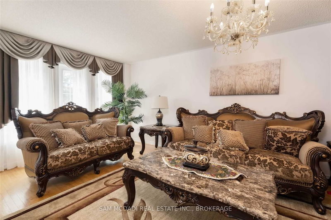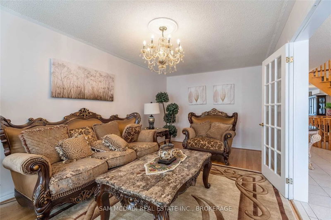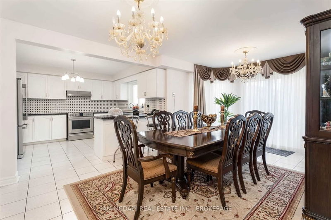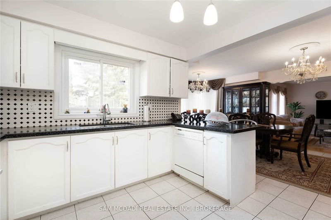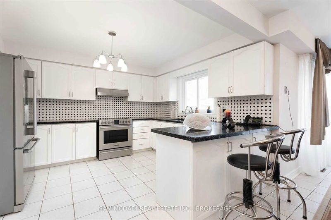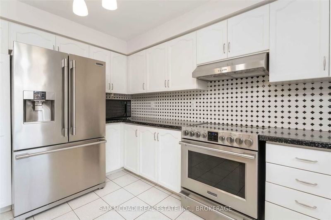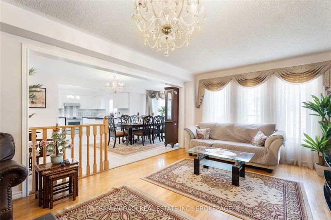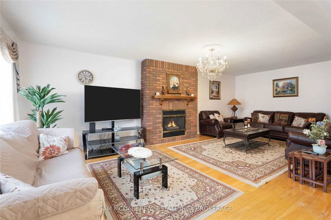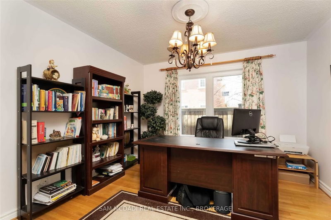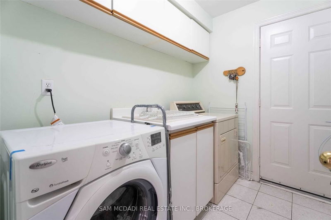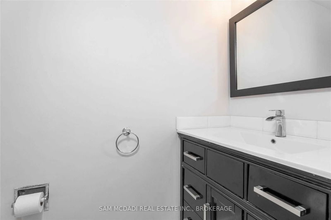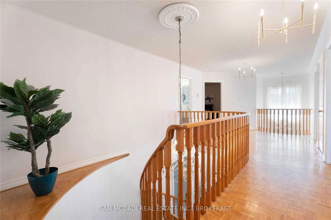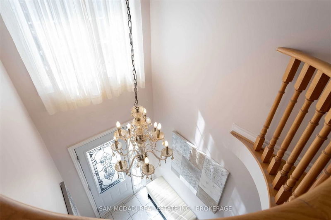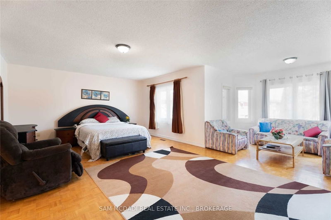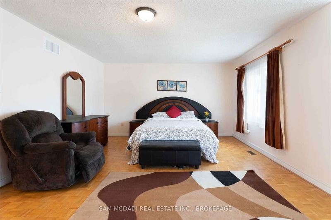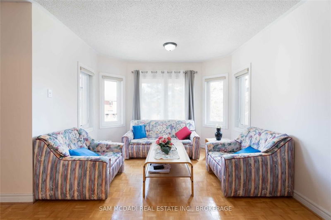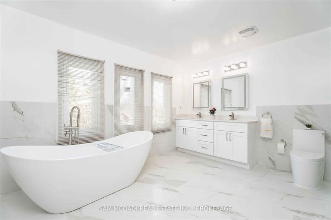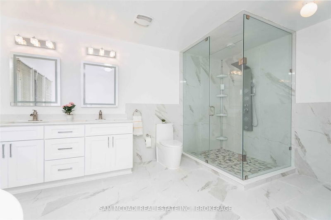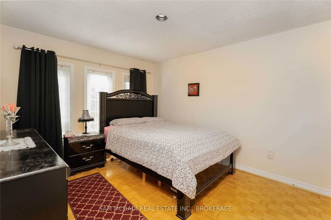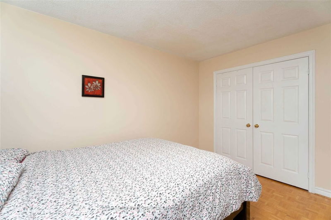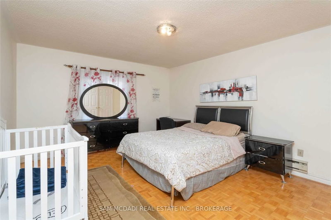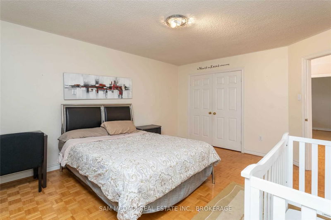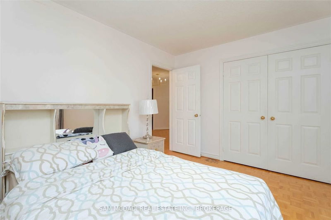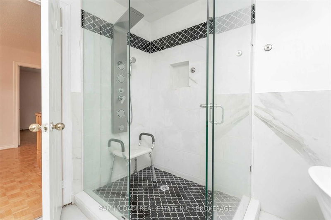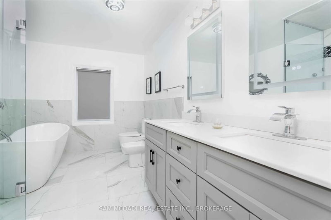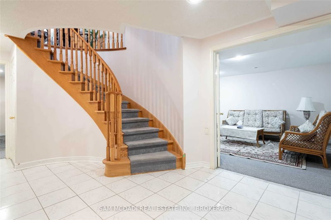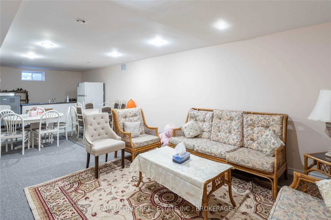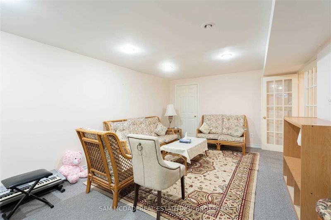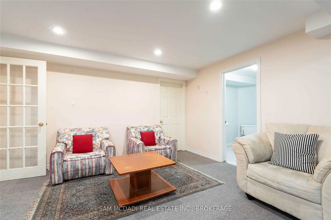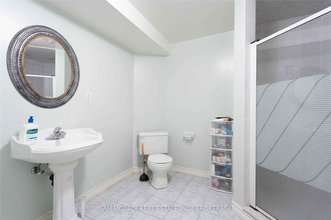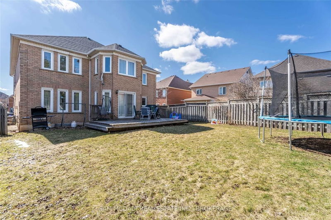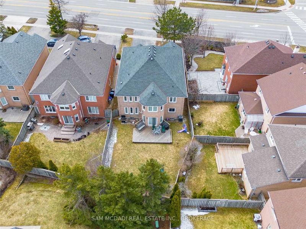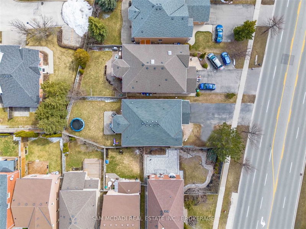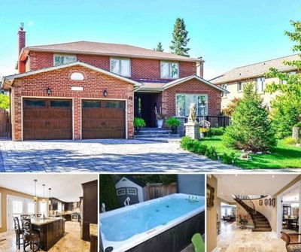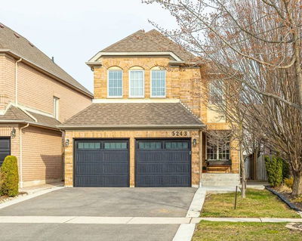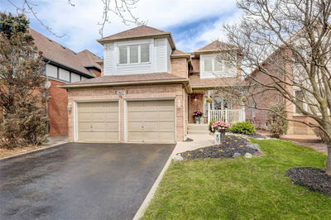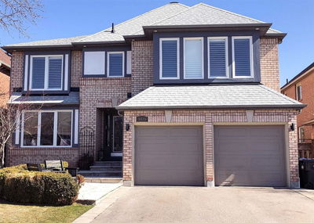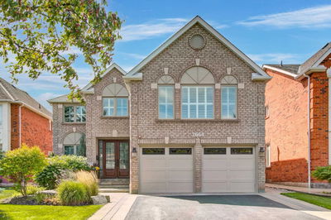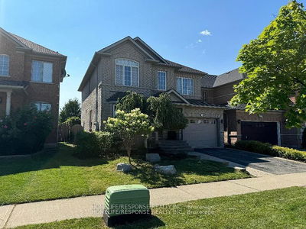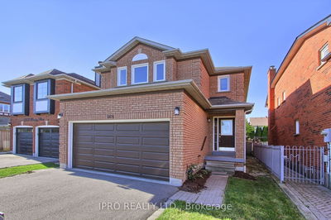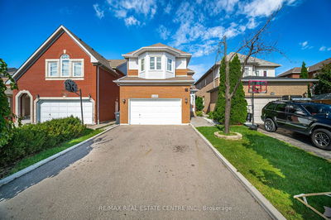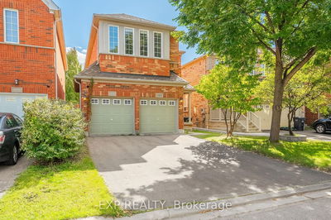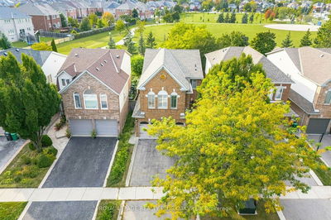Traditional Family Home Located In The Central Erin Mills Community! This Lovely Residence Boasts Approx 5,000 Sf Of Total Living Space W/ An Expansive Main Flr Layout That Includes Prodigious Living Spaces, Ample Natural Light & A Mix Of Hardwood & Tile Flooring. At The Heart Of This Home Lies The Updated Kitchen Ft Quartz Counters, S/S Appliances & An Abundance Of Upper & Lower Cabinetry Space. The Dining Rm That Overlooks Both The Kitchen & Family Rm Opens Up To The Lg Bckyrd W/ Deck Making This A Staple Area To Entertain Family & Friends. Cozy Up In Your Warm & Inviting Family Rm That Overlooks The Bckyrd & Fts A Gas Fireplace W/ Brick Surround. Accompanying This Lvl Is The Home Office, Formal Living Rm & Laundry Rm W/ Access To The Garage/Side Yard. Upstairs You'll Find The Lg Primary W/ A Seating Area, A Stunning New 5Pc Ensuite & A Dbl W/I Closet. 3 More Bdrms Down The Hall W/ Their Own Design Details That Share A Newly Renovated 6Pc Bath. The Finished Bsmt Completes This
Property Features
- Date Listed: Monday, April 03, 2023
- Virtual Tour: View Virtual Tour for 5709 Glen Erin Drive
- City: Mississauga
- Neighborhood: Central Erin Mills
- Full Address: 5709 Glen Erin Drive, Mississauga, L5M 5J2, Ontario, Canada
- Family Room: Gas Fireplace, O/Looks Backyard, Hardwood Floor
- Living Room: French Doors, O/Looks Frontyard, Hardwood Floor
- Listing Brokerage: Sam Mcdadi Real Estate Inc., Brokerage - Disclaimer: The information contained in this listing has not been verified by Sam Mcdadi Real Estate Inc., Brokerage and should be verified by the buyer.

