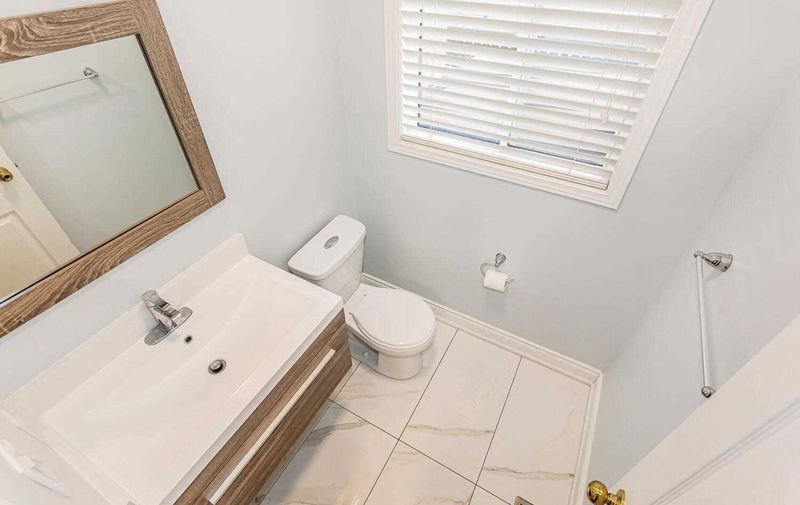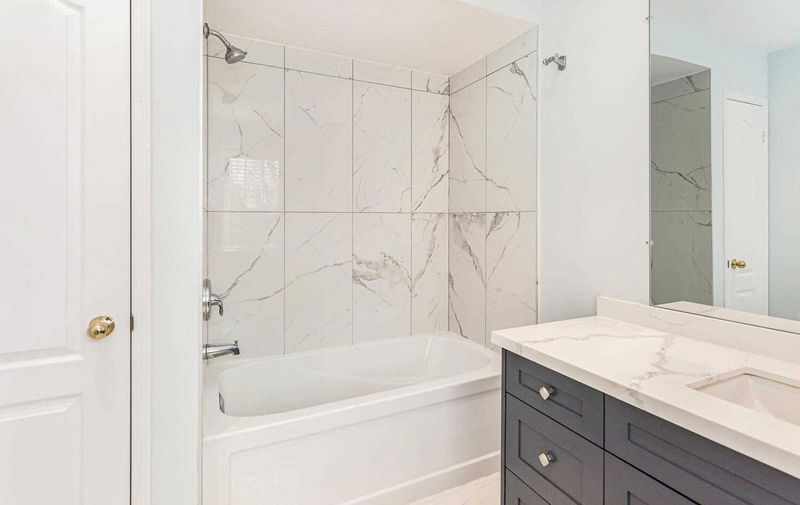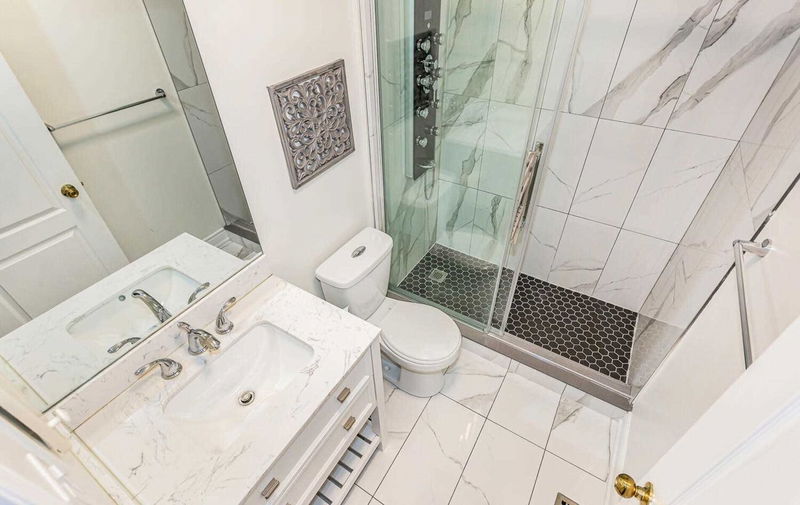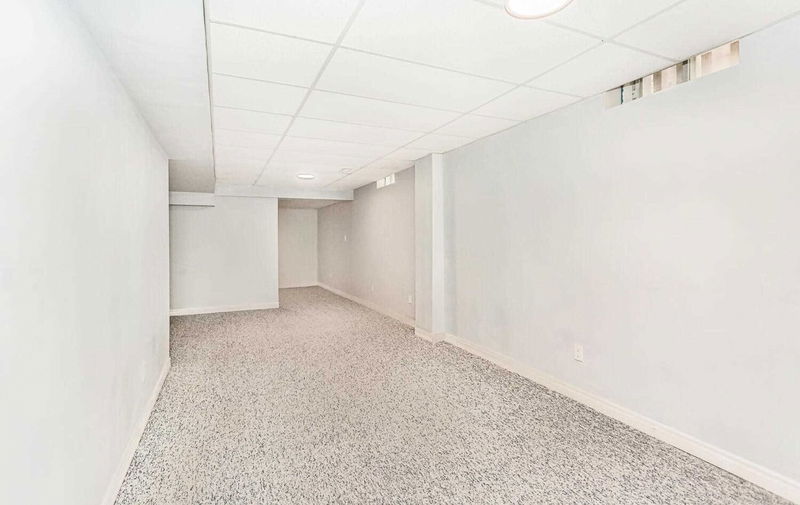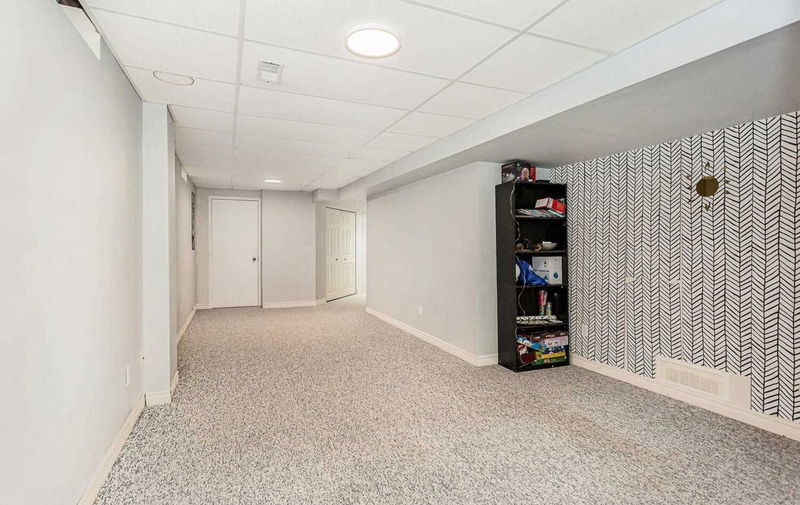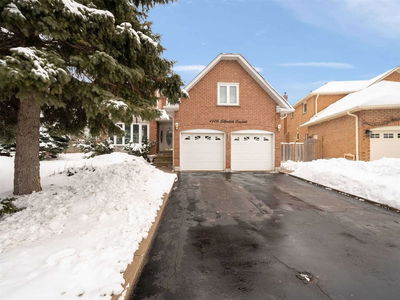Exceptional Opportunity For Extended Family In Prime John Fraser/Gonzaga School District*. Spectacular Home In Upscale Neighbourhood. Meticulously Maintained & Fully Renovated Detached Home With 4 Beds/4 Washrooms. Good Size Living/Dining With Hardwood Flooring And Large Family Room Overlooking Backyard. Sun-Filled Eat-In Kit W Quartz Counters + S/S Appl. The Master Bedroom Features Lavish 4 Pce Spa Bath + Tons Of Storage Space. Beautiful Bright Other Three Bedrooms With Recently Renovated Washroom. Finished Basement With Large And Very Functional Rec Room For Family Entertainment. This House Is A Must See!! Fabulous Location. Close To Schools, Shopping, Major Highways, Community Centre, Transit
Property Features
- Date Listed: Thursday, April 20, 2023
- City: Mississauga
- Neighborhood: Central Erin Mills
- Major Intersection: Winston Churchill-Erin Centre
- Full Address: 5243 Ruperts Gate Drive, Mississauga, L5M 5W3, Ontario, Canada
- Kitchen: Hardwood Floor, Stainless Steel Appl, Breakfast Area
- Family Room: Hardwood Floor, Fireplace, O/Looks Backyard
- Listing Brokerage: Re/Max Crossroads Realty Inc., Brokerage - Disclaimer: The information contained in this listing has not been verified by Re/Max Crossroads Realty Inc., Brokerage and should be verified by the buyer.









