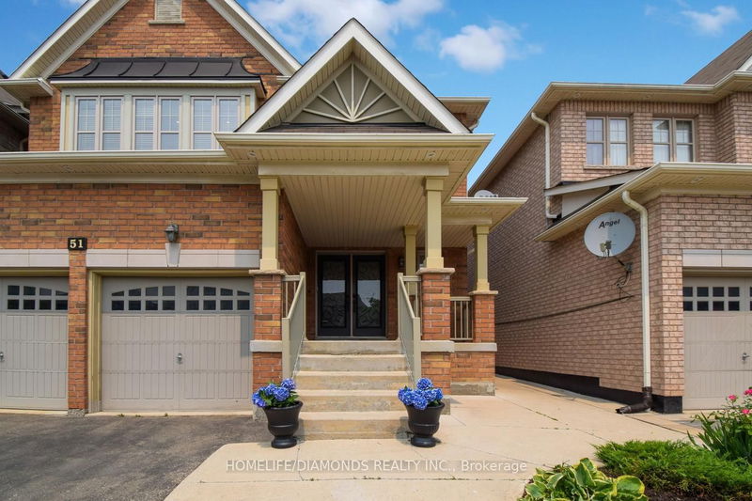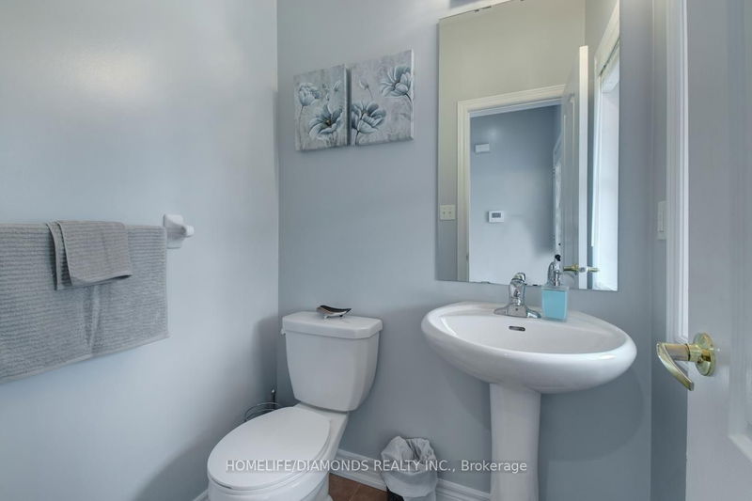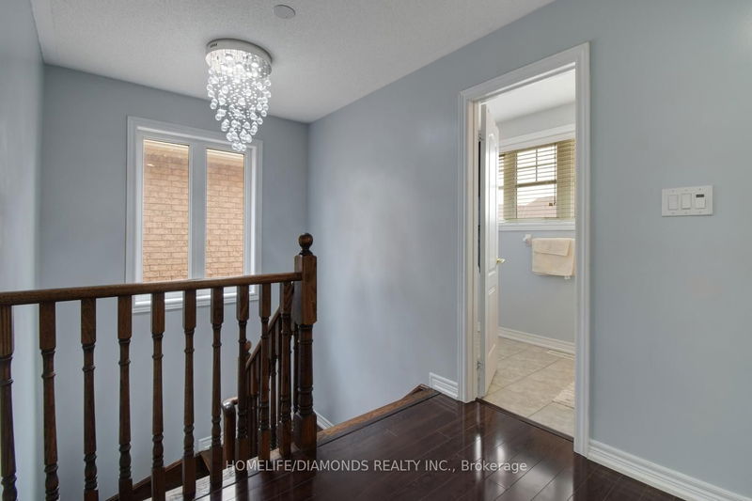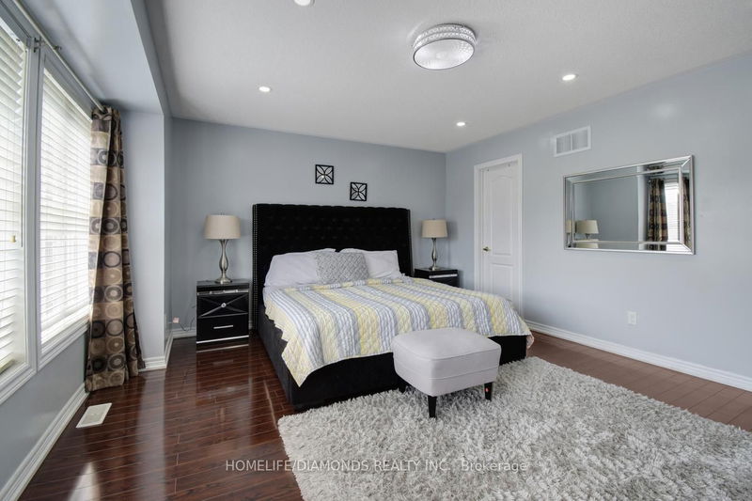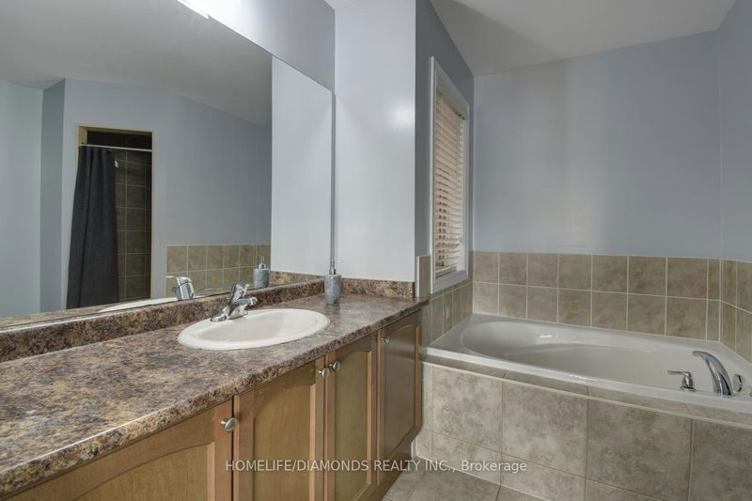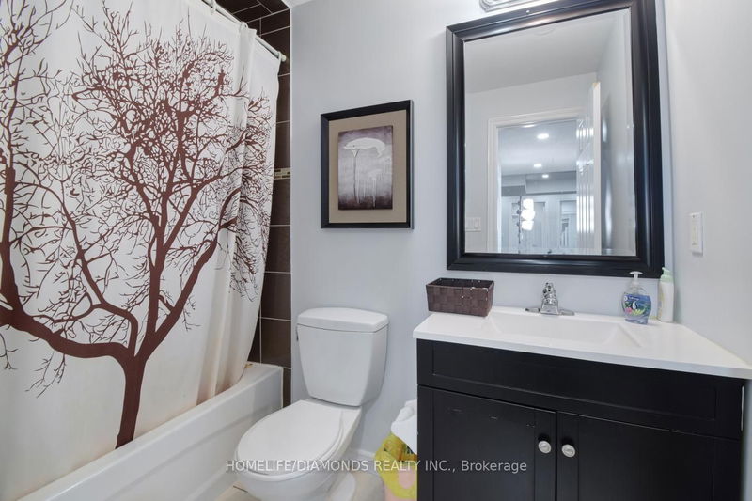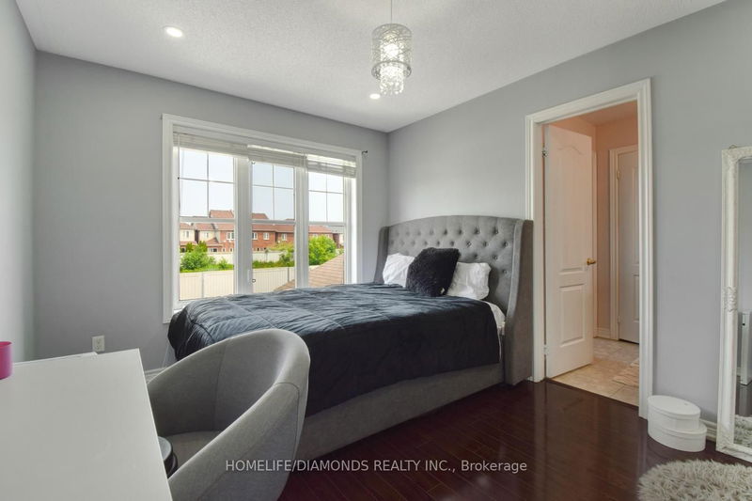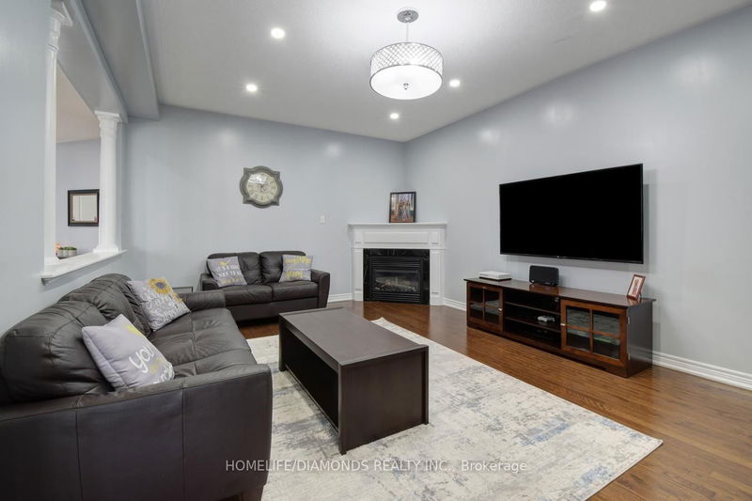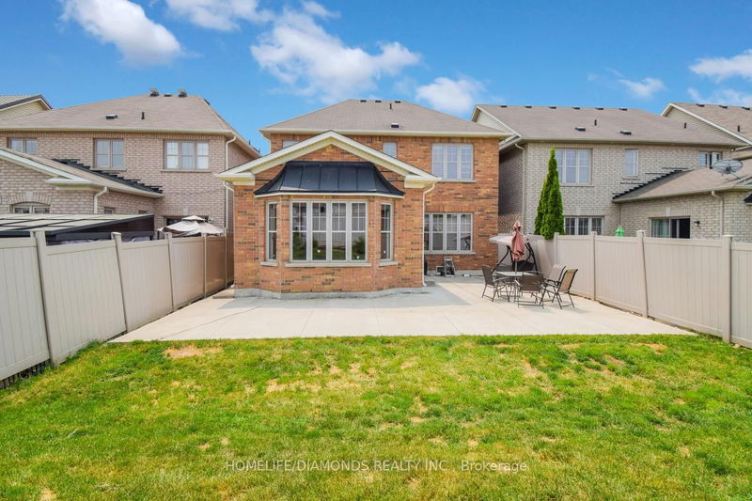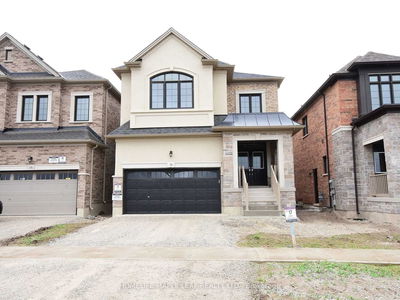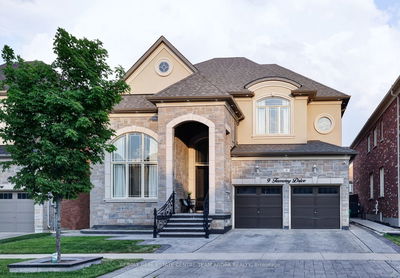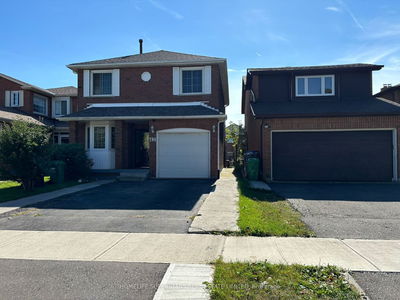Wow!!!Amazing House Built By Muirland**In High Demand Area!!!Detached 7 Bedrooms** 6 Washrooms** Over 2500 sq.Ft**9Ft. Ceiling On Main Floor**Separate Living & Family Room**Double Door Entrance** Double Garage**Main Floor Laundry**Upgraded Oak Stairs**Extended Kitchen Cabinets** Three Bedroom Fully Finished Basement With Separate Entrance**Entrance From Garage To Inside Of House**
Property Features
- Date Listed: Wednesday, June 07, 2023
- Virtual Tour: View Virtual Tour for 51 Stephanie Avenue
- City: Brampton
- Neighborhood: Bram West
- Major Intersection: Mavis/ Steeles
- Full Address: 51 Stephanie Avenue, Brampton, L6Y 0R8, Ontario, Canada
- Living Room: Hardwood Floor, Combined W/Dining, Window
- Family Room: Hardwood Floor, Gas Fireplace, O/Looks Backyard
- Kitchen: Ceramic Floor, Pantry, Backsplash
- Listing Brokerage: Homelife/Diamonds Realty Inc. - Disclaimer: The information contained in this listing has not been verified by Homelife/Diamonds Realty Inc. and should be verified by the buyer.





