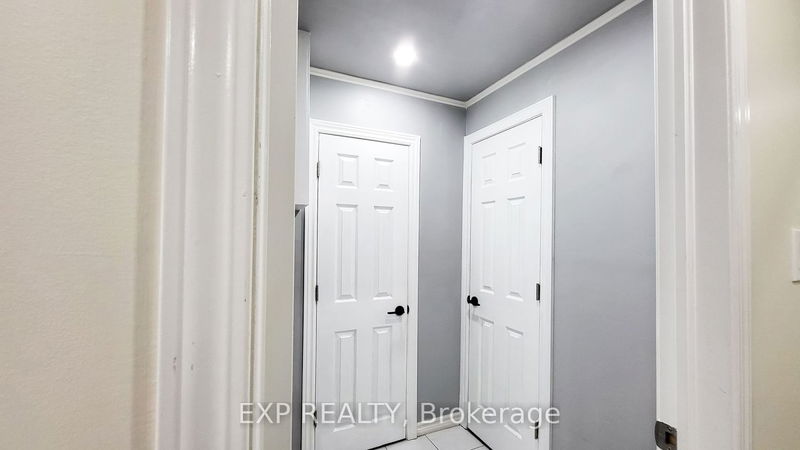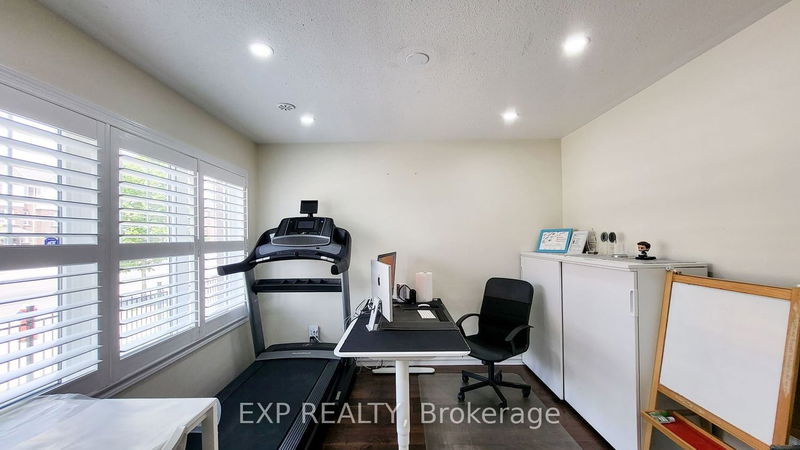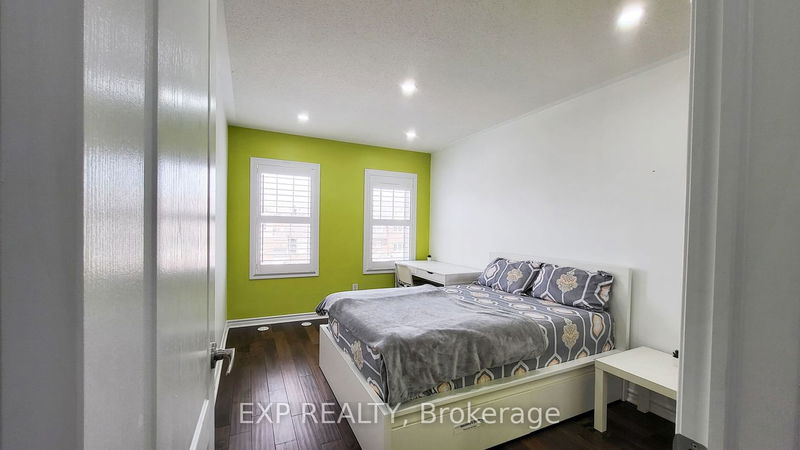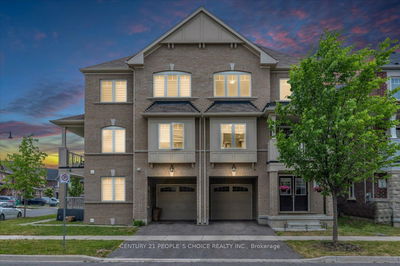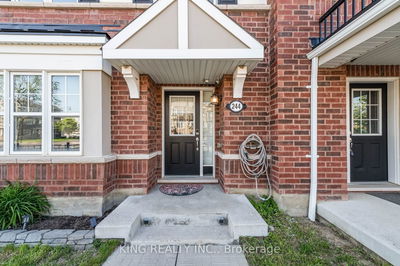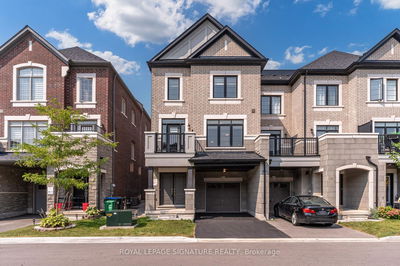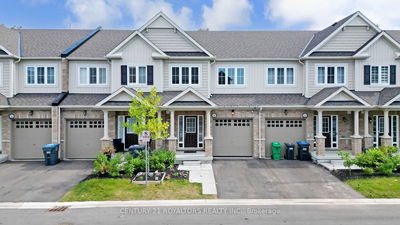END UNIT DOUBLE CAR GARAGE | BRAND NEW APPLIANCES | POT LIGHTS THROUGHOUT THE HOUSE Introducing An Exquisite End-Unit Freehold Townhome With A 2-Car Garage That Will Take Your Breath Away. Nestled In A Highly Sought-After Neighborhood, This Residence Emanates A Radiant Ambience And Offers Ample Space. The Main Floor Showcases A Den Adorned With Modern Barn-Style Sliding Doors, With The Flexibility To Serve As A Fourth Bedroom. Prepare To Be Dazzled By The Upgraded Kitchen, Featuring Brand New Stainless Steel Appliances, A Pantry, A Center Island, And A Stylish Backsplash. Unwind And Entertain On The Expansive Private Patio, A Peaceful Retreat Just For You. Meticulously Maintained, This Home Has Undergone Enhancements Such As The Addition Of Pot Lights Throughout, Ensuring A Well-Lit And Inviting Atmosphere. With Everything Already Taken Care Of, All You Have To Do Is Move In And Relish In The Comfort. Conveniently Situated In Proximity To The Mount Pleasant Go Station, Schools & More!
Property Features
- Date Listed: Wednesday, June 07, 2023
- City: Brampton
- Neighborhood: Northwest Brampton
- Major Intersection: Creditview And Wanless
- Living Room: Combined W/Dining, Hardwood Floor
- Kitchen: Centre Island, Ceramic Floor
- Family Room: Hardwood Floor, Large Window
- Listing Brokerage: Exp Realty - Disclaimer: The information contained in this listing has not been verified by Exp Realty and should be verified by the buyer.





