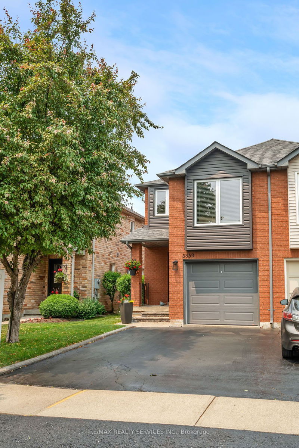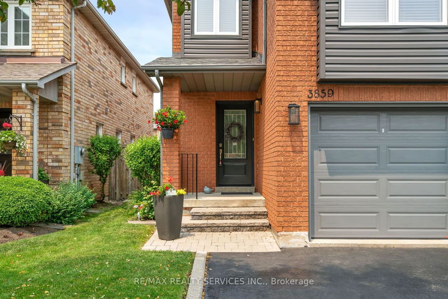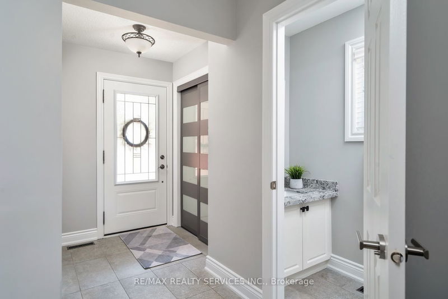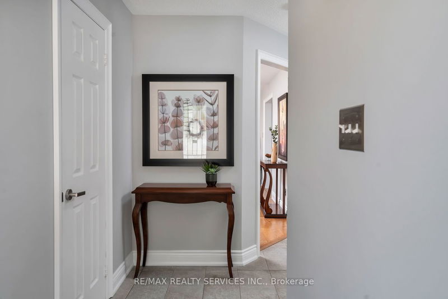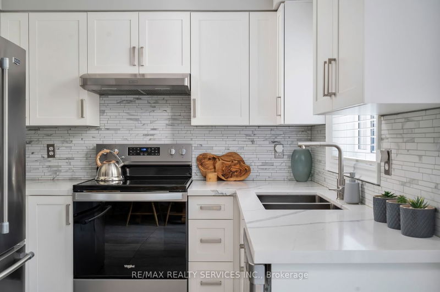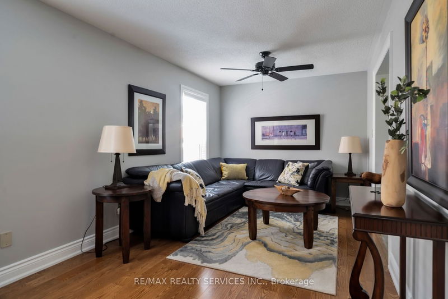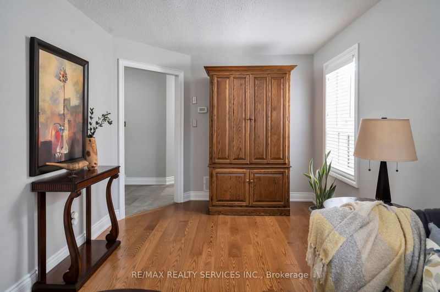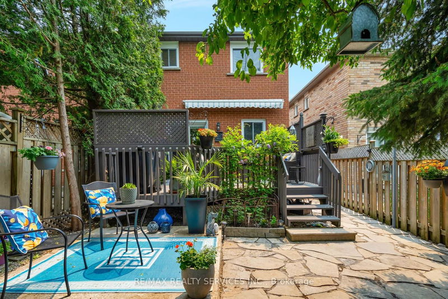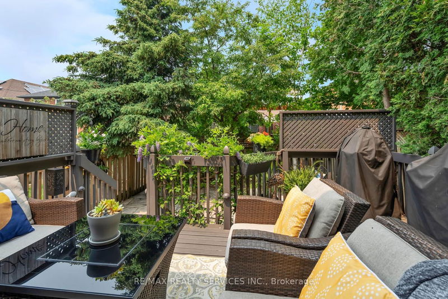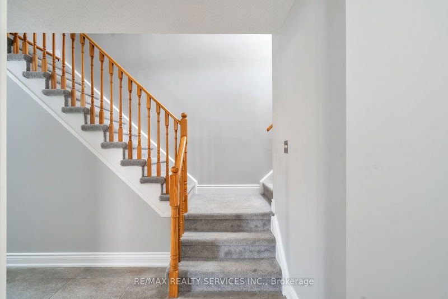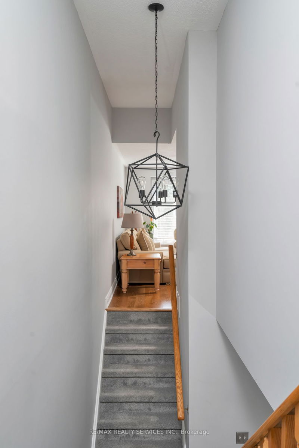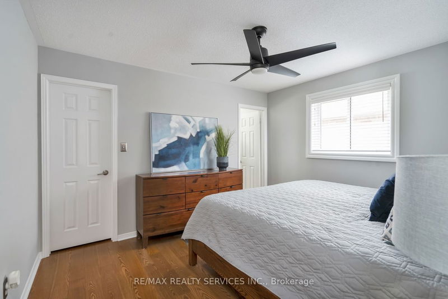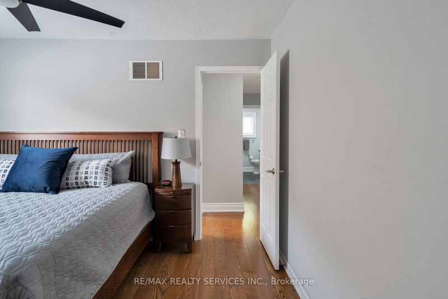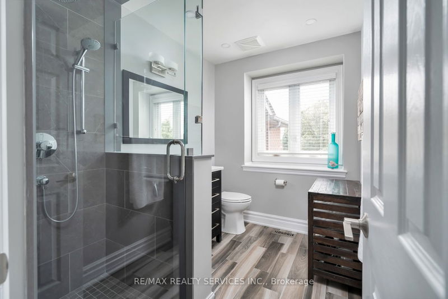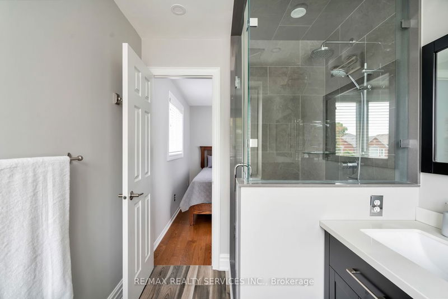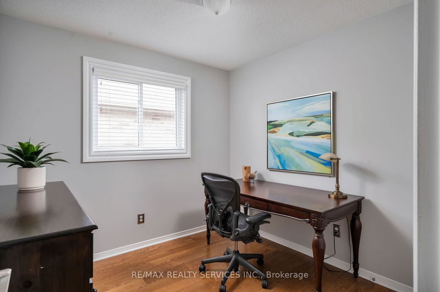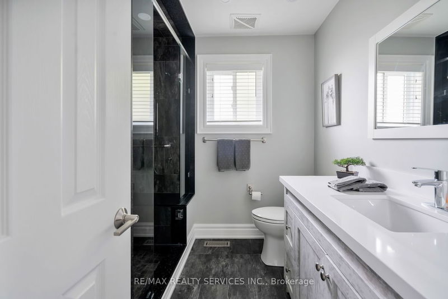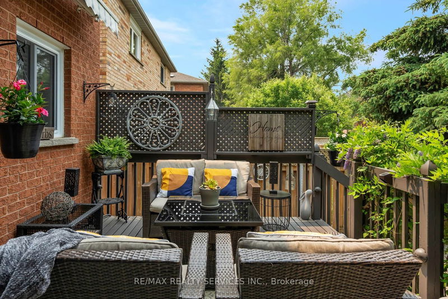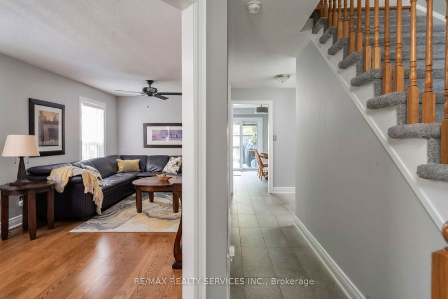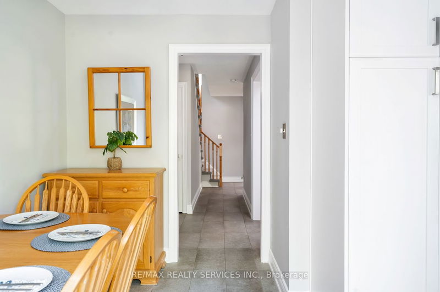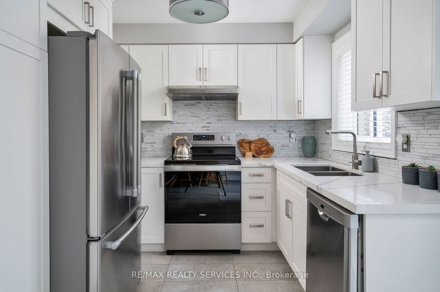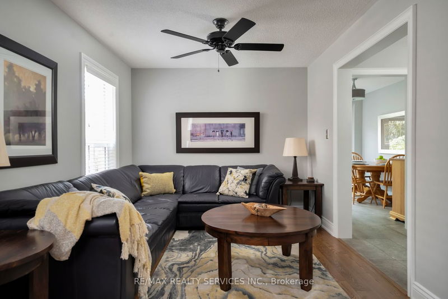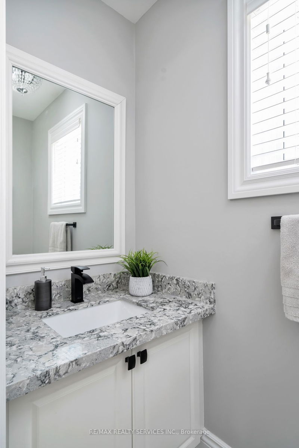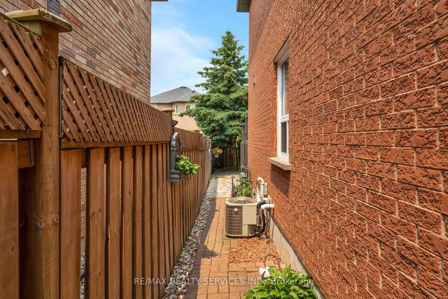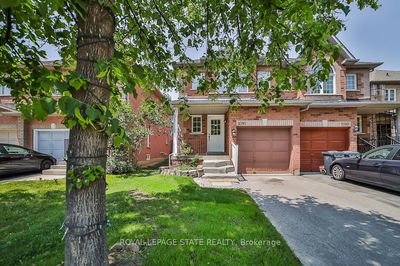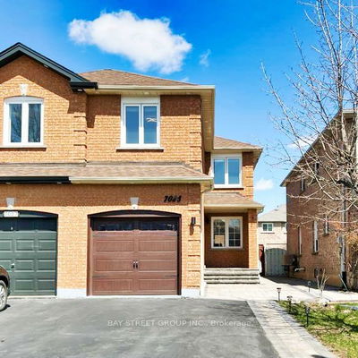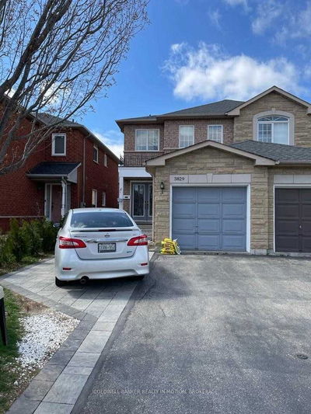Totally upgraded home in the desirable Lisgar Neighbourhood. Move In ready & true pride of ownership! Ash hdwd flrs thruout, 2 upgraded spa-like baths & powder rm, upgraded kitchen, quartz countertops, porcelain floors & so much more. LR/DR combo, lovely eat-in kitchen w/sun filled patio door W/O to deck & great entertaining. Kit boasts SS appls, eat-in area, ceramic backsplash & quartz. Upper family room w/cozy gas FP & front picture window. Elegant primary bdrm has W/I closet & stunning 3pce bath. Main 3pce bath also a spa-like dream. Generous sized bdrms. Entertain in the fully fenced private backyard. Low maintenance, treed for privacy, raised dining area, deck off the kitchen with privacy walls, flagstone patio & room to entertain family & friends. This home must be seen to be appreciated and Location is the Key. Minutes from easy highway access, Go Station, transit & shops. Walk to schools & parks. Fantastic family friendly area & totally upgraded - just waiting for you!
Property Features
- Date Listed: Thursday, June 08, 2023
- Virtual Tour: View Virtual Tour for 3859 Densbury Drive
- City: Mississauga
- Neighborhood: Lisgar
- Major Intersection: Ninth Line & Derry Road
- Full Address: 3859 Densbury Drive, Mississauga, L5N 6Z3, Ontario, Canada
- Kitchen: Quartz Counter, Stainless Steel Appl, Ceramic Back Splash
- Living Room: Hardwood Floor, Ceiling Fan, Window
- Family Room: Hardwood Floor, Gas Fireplace, Picture Window
- Listing Brokerage: Re/Max Realty Services Inc. - Disclaimer: The information contained in this listing has not been verified by Re/Max Realty Services Inc. and should be verified by the buyer.

