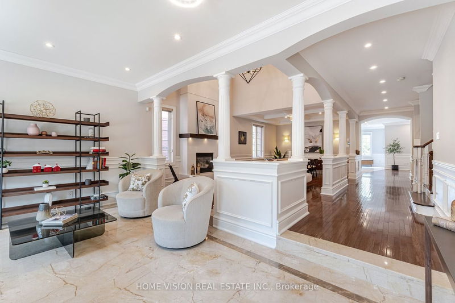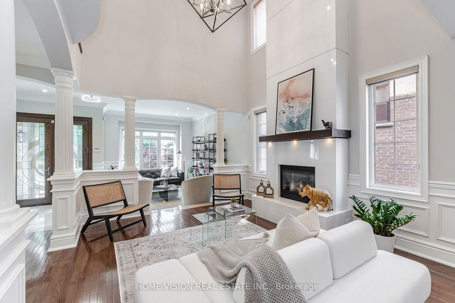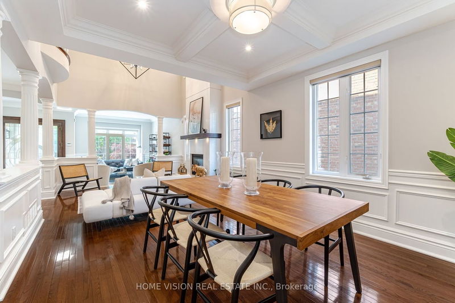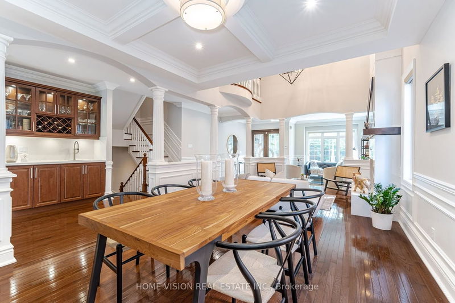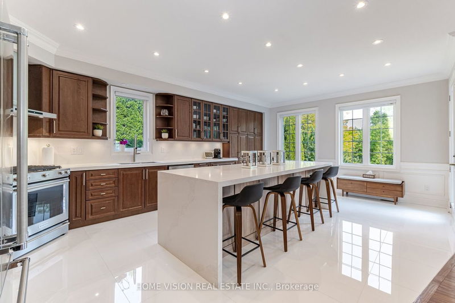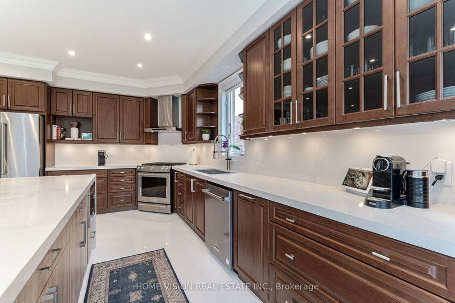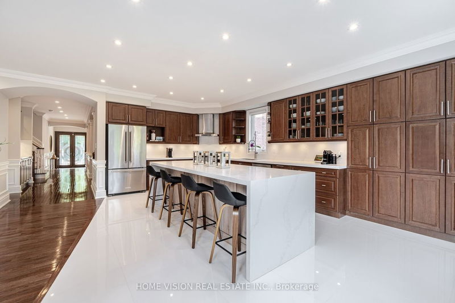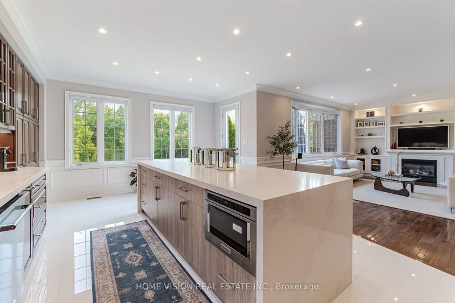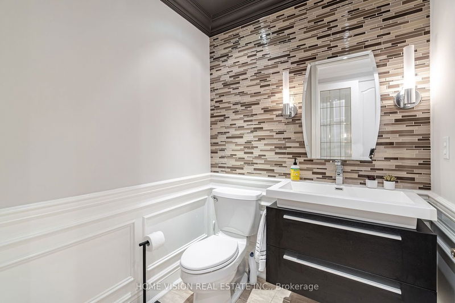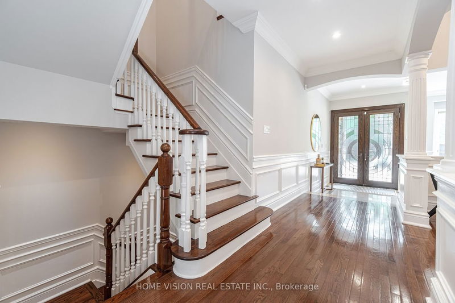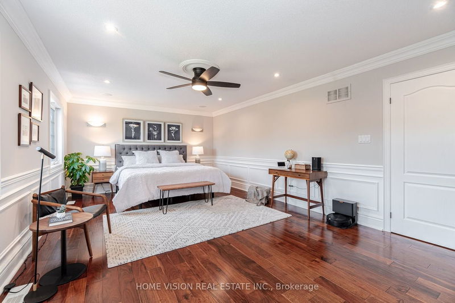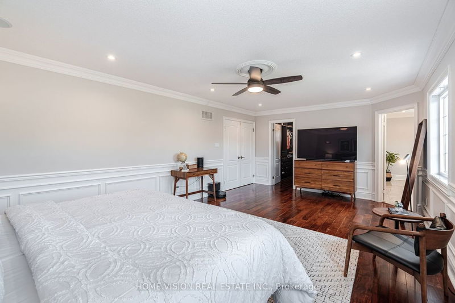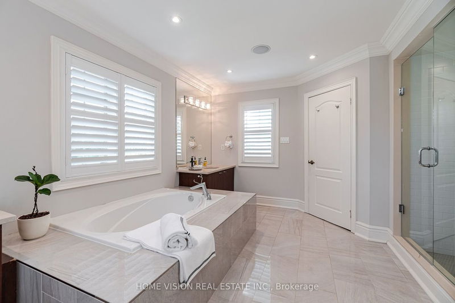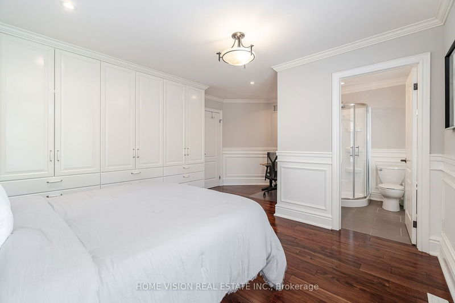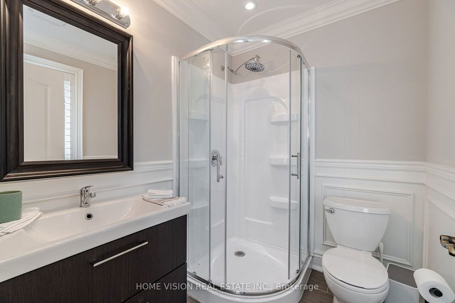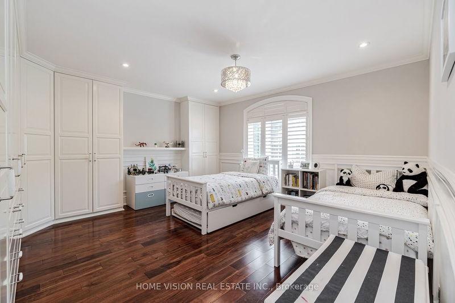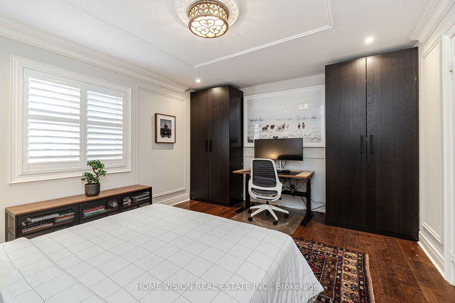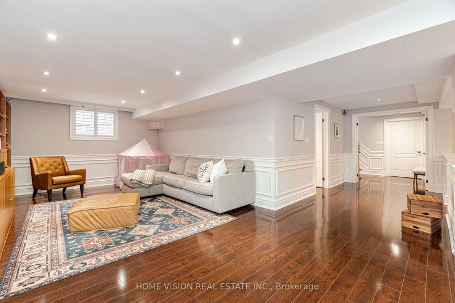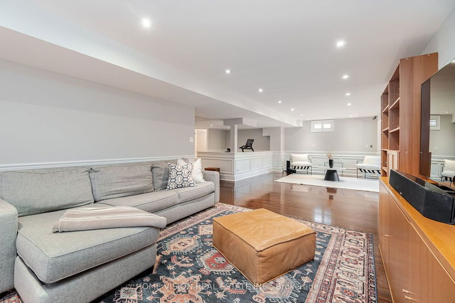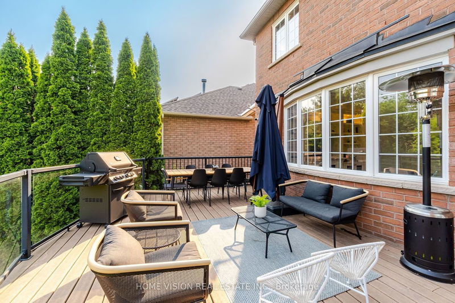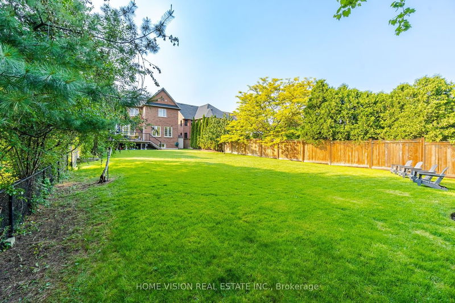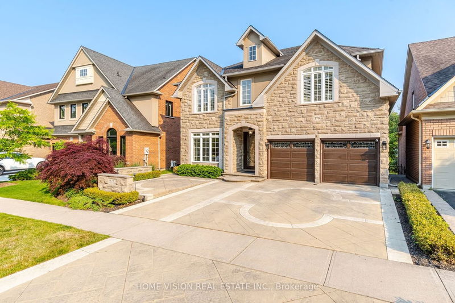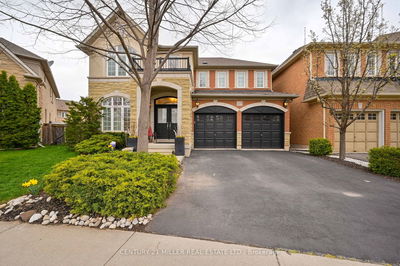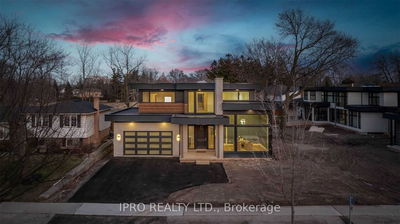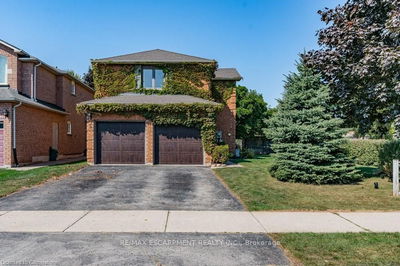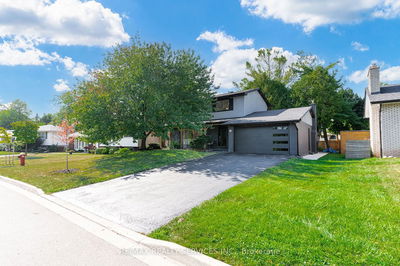Executive 4 Bedroom Grand home located minutes away Lake and Bronte Harbour, and surrounded by parks, greenspace, and offers over 4000 sq ft Luxury Living space. Features Include modern open concept ,Cathedral ceiling in living & coffered ceiling dining area, marble flooring, custom built-in, custom mouldings, and gas fireplace. An open concept kitchen/family room has a Custom Built-in shelf, Large windows. Kitchen offers Brand new appliances, quartz back splash, waterfall central island w/quartz counter top, new tile floor, with W/O to deck. The upper floor offers 4 generous size rooms, the prim bdrm has a 5pc bathroom and a large W/I closet with the option to change to an additional bdrm. Large finished Bsmt, features a recreation rm, gym, and entertainment space. The backyard features a large deck, overlooking beautiful landscaped backyard and offers a deeper lot. This Rare Opportunity should not be taken for Granted.
Property Features
- Date Listed: Thursday, June 08, 2023
- Virtual Tour: View Virtual Tour for 176 Creek Path Avenue
- City: Oakville
- Neighborhood: Bronte West
- Major Intersection: Creekpath Ave/Great Lakes Blvd
- Full Address: 176 Creek Path Avenue, Oakville, L6L 6T5, Ontario, Canada
- Kitchen: Centre Island, Pot Lights, Combined W/Family
- Living Room: Hardwood Floor, Gas Fireplace, Cathedral Ceiling
- Family Room: B/I Shelves, Picture Window, O/Looks Backyard
- Listing Brokerage: Home Vision Real Estate Inc. - Disclaimer: The information contained in this listing has not been verified by Home Vision Real Estate Inc. and should be verified by the buyer.



