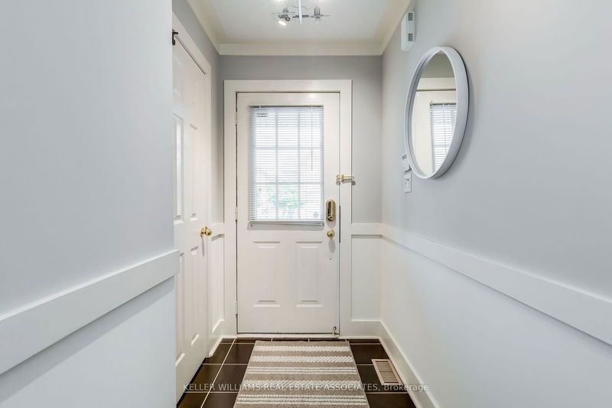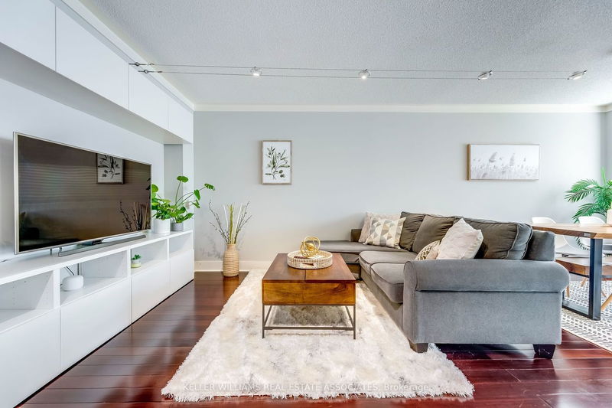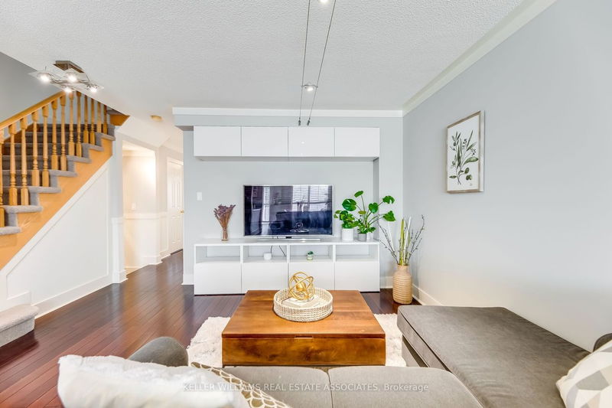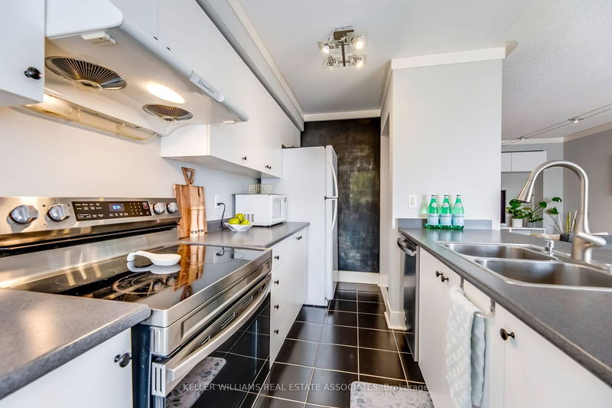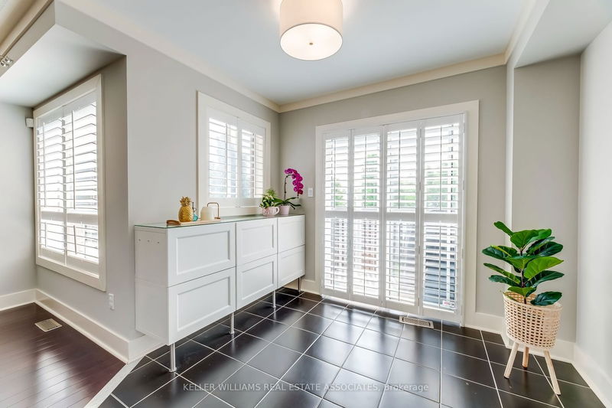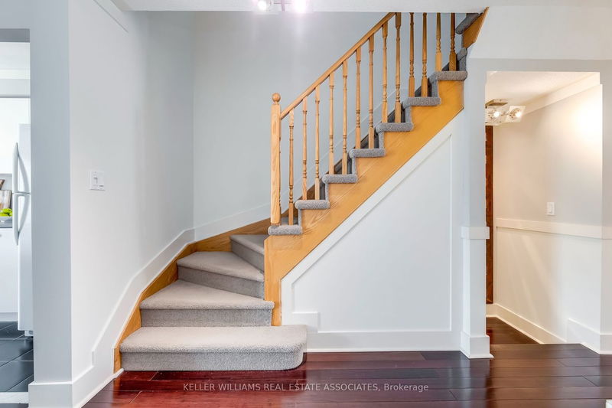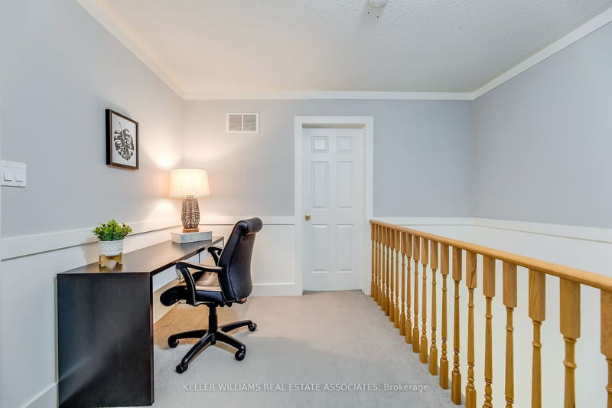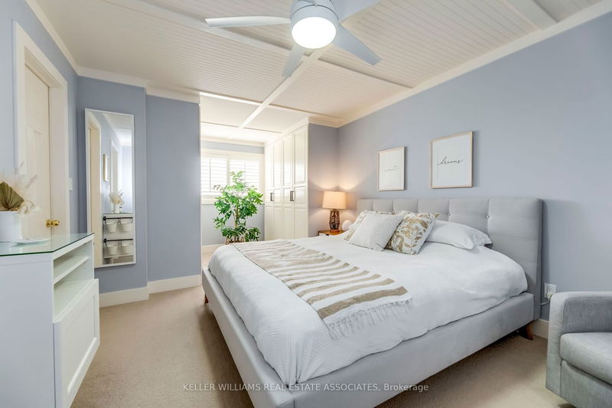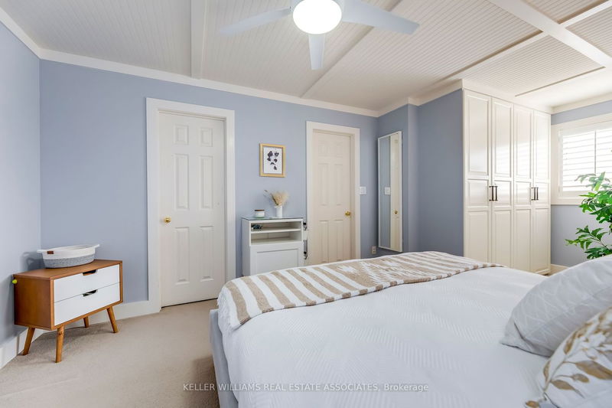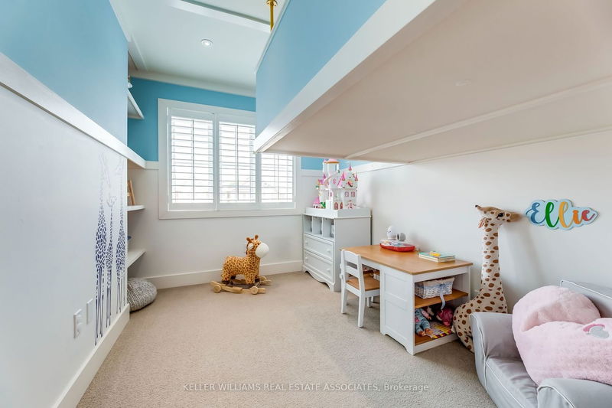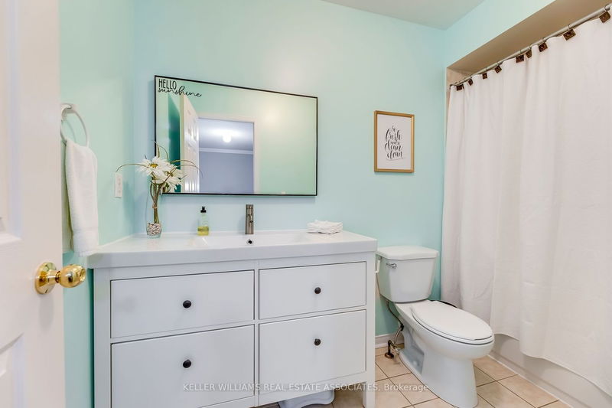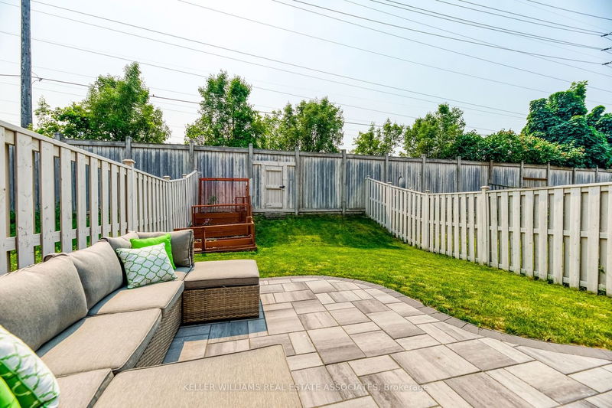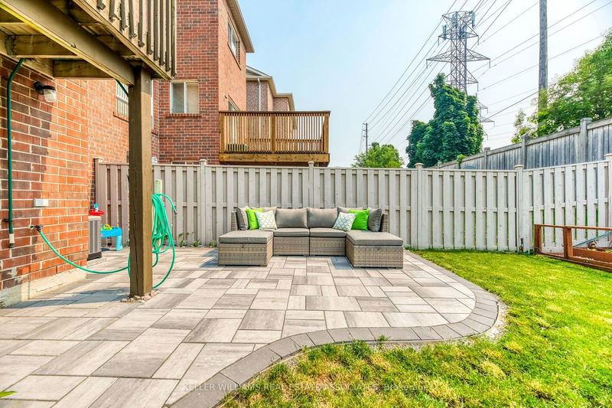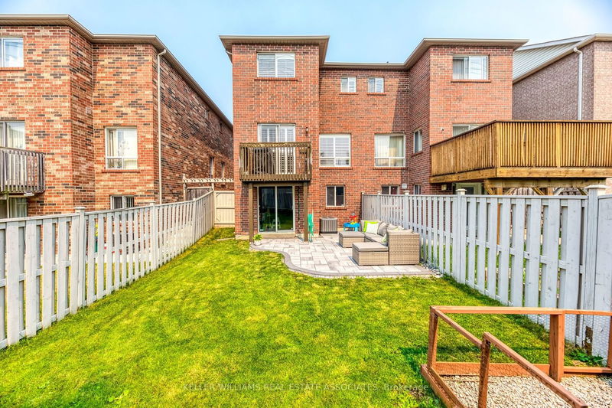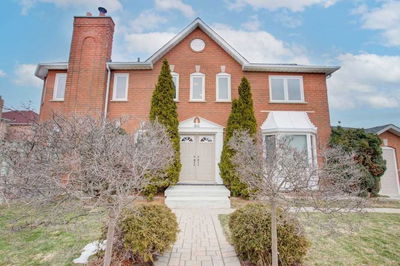Welcome to this spectacular home located in a quiet child friendly neighbourhood. Bright spacious home with large windows throughout and spacious rooms, including a large landing on the 2nd floor with room for a desk and work from home. Extra wide and deep driveway with no sidewalk for extra parking. Updated with modern touches: custom built-in white cabinets in the living room, kitchen and master bedroom, custom built-in bunk bed with built-in shelves. Newer furnace and central air 2022, Patio 2021, Roof 2018 and newer vanity in ensuite. Large basement with walk-out to private yard with new interlock patio and large yard, potential for in-law suite with separate entrance. Excellent location, minutes to HWY 403, Transit, Schools, Parks and Malls.
Property Features
- Date Listed: Thursday, June 08, 2023
- Virtual Tour: View Virtual Tour for 4252 Goldenrod Crescent
- City: Mississauga
- Neighborhood: East Credit
- Full Address: 4252 Goldenrod Crescent, Mississauga, L5V 3C2, Ontario, Canada
- Living Room: Hardwood Floor, Open Concept, B/I Shelves
- Kitchen: Ceramic Floor, O/Looks Dining, Breakfast Bar
- Listing Brokerage: Keller Williams Real Estate Associates - Disclaimer: The information contained in this listing has not been verified by Keller Williams Real Estate Associates and should be verified by the buyer.



