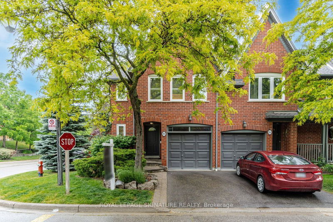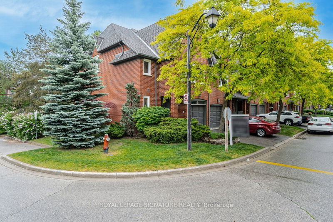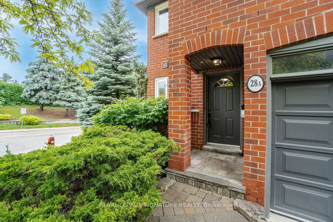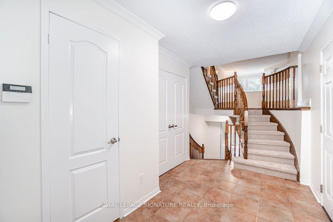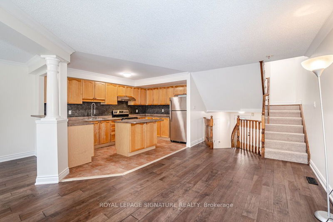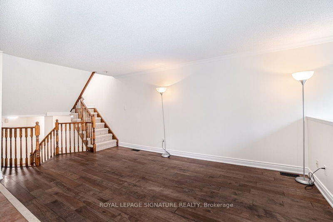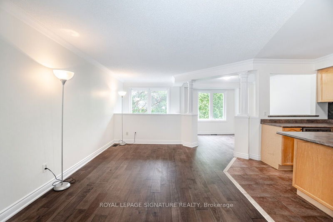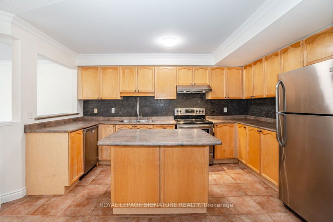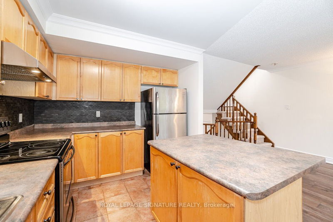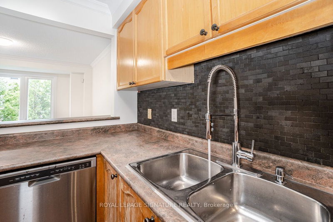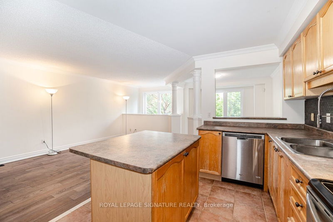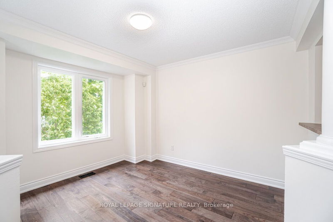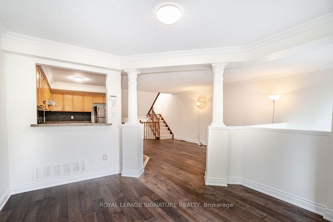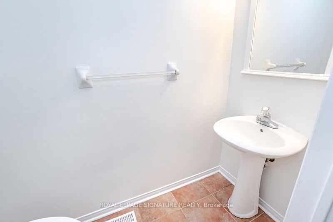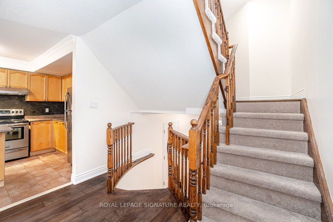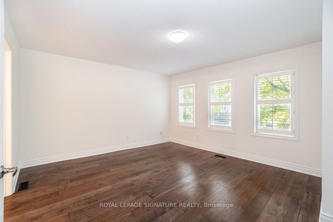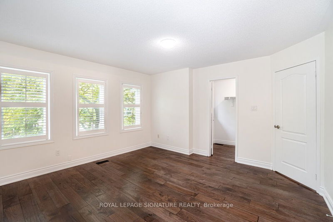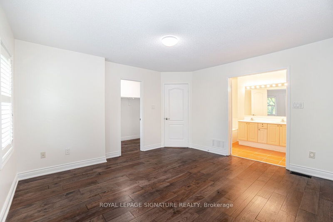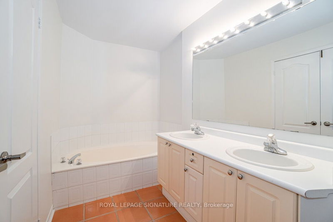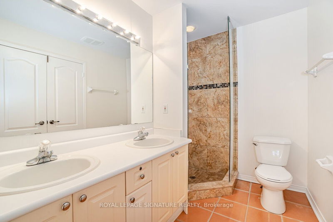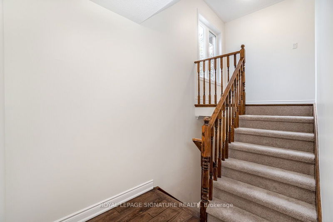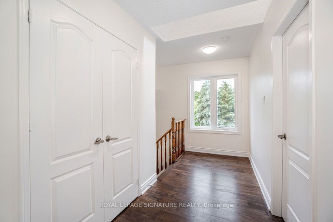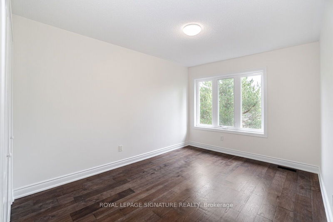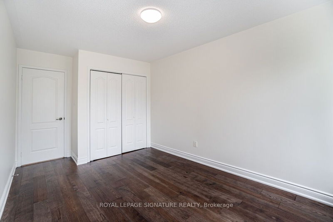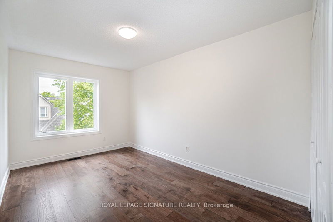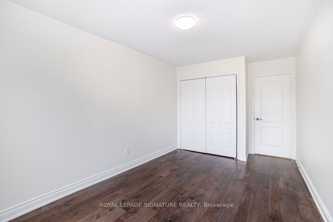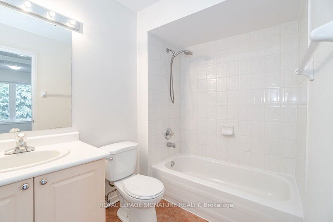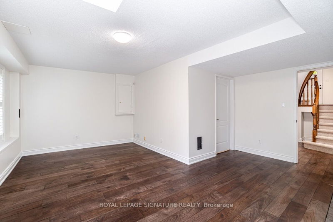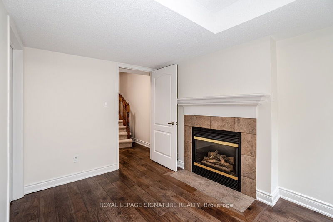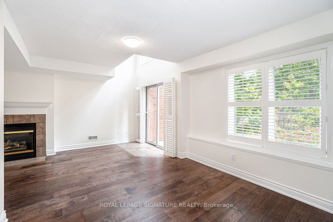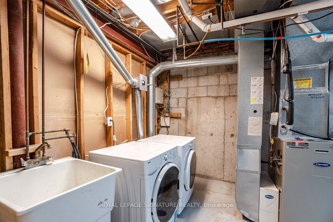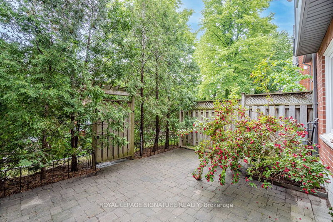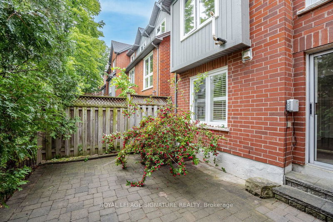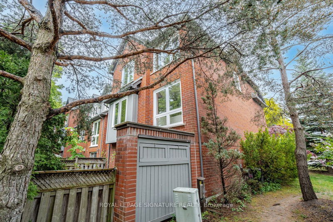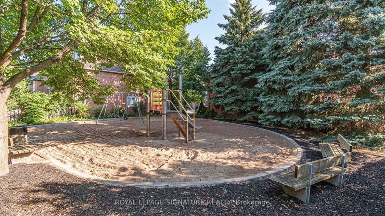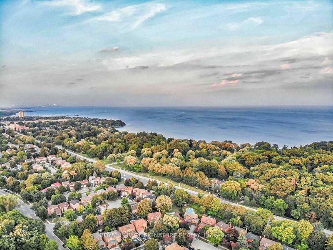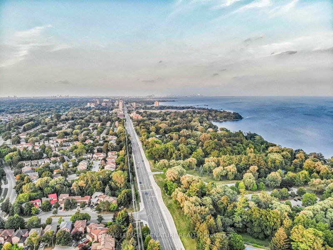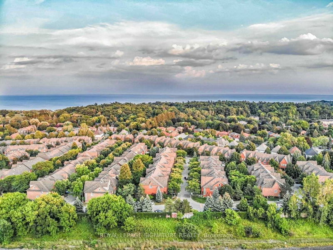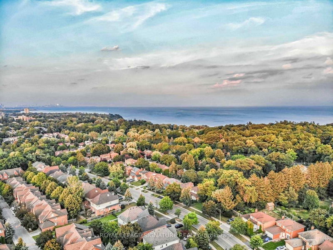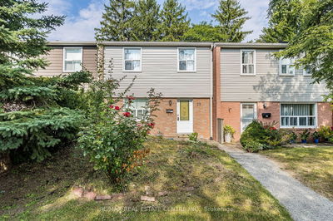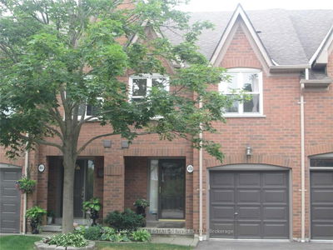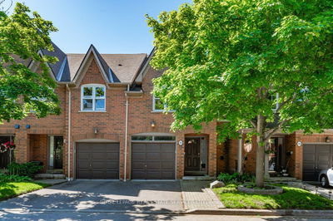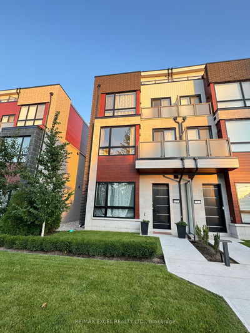Welcome to this Rarely Offered Move-In Ready 3 Bedroom 3 Bath Executive End-Unit Townhome Nestled In The Exclusive Area of Lorne Park! This Home Offers An Open Concept Layout great for entertaining! Large Windows bringing in plenty of natural light and Hardwood Floors Throughout!. Living & Dining Room Overlooks the Private Backyard! Family Room Features California Shutters, Gas Fireplace and Walk-Out to Yard. Primary Bedroom Retreat Offers A 5 Piece Ensuite Bathroom & A Large Walk-In Closet! One of the Largest Units in the Neighbourhood Also Includes Professional Landscaping Sprinklers and Newer Windows. Nestled In A Beautiful Complex, With An Abundance Of Towering Evergreens, Minutes Walk To The Lake With Miles Of Gorgeous Trails, The Best Off - Leash Dog Park To Be Found! Located to Excellent Lorne Park School District And Renowned Private Schools like Mentor College! Come see it before it is gone!
Property Features
- Date Listed: Friday, June 09, 2023
- Virtual Tour: View Virtual Tour for 28A-1064 Queen Street W
- City: Mississauga
- Neighborhood: Lorne Park
- Full Address: 28A-1064 Queen Street W, Mississauga, L5H 4K3, Ontario, Canada
- Living Room: Hardwood Floor, Combined W/Kitchen, Open Concept
- Kitchen: Tile Floor, Centre Island, Open Concept
- Listing Brokerage: Royal Lepage Signature Realty - Disclaimer: The information contained in this listing has not been verified by Royal Lepage Signature Realty and should be verified by the buyer.

