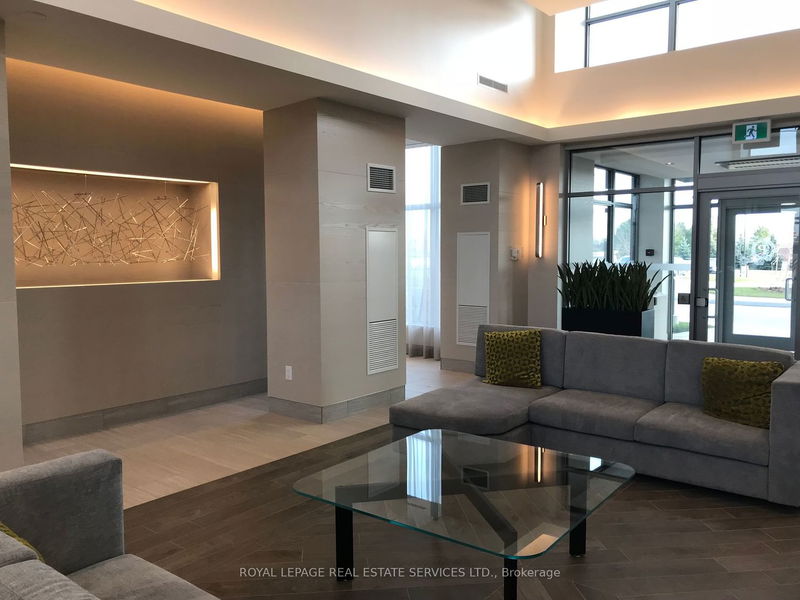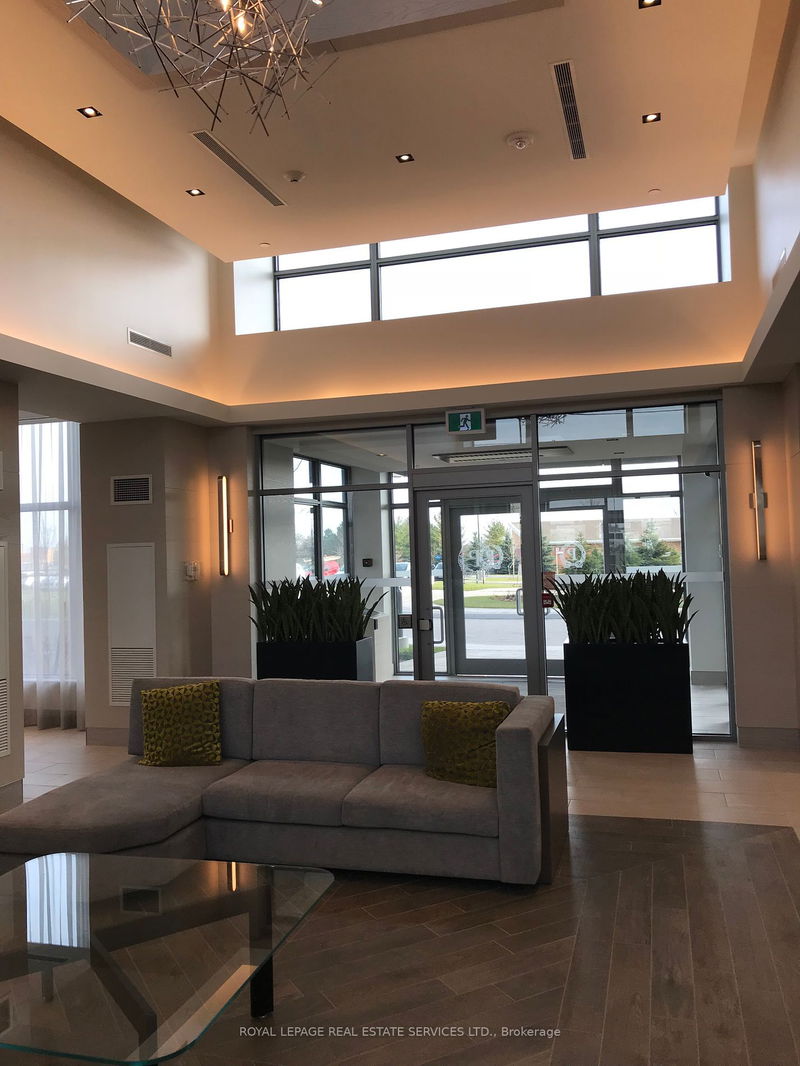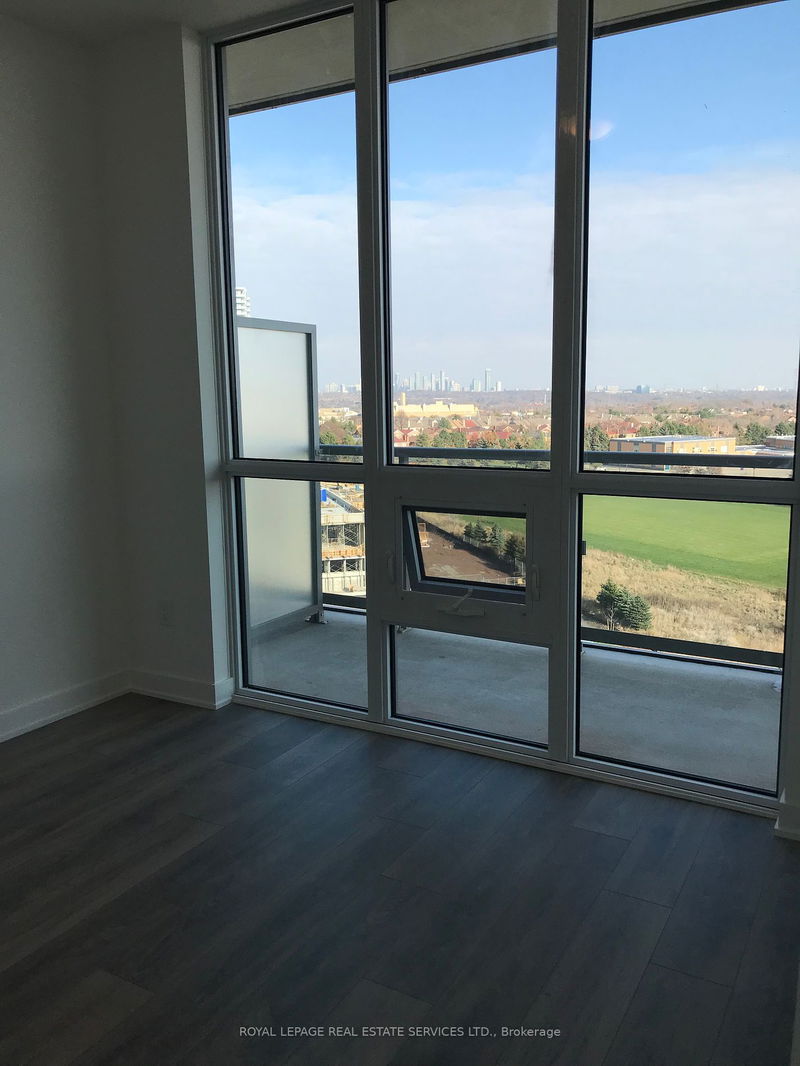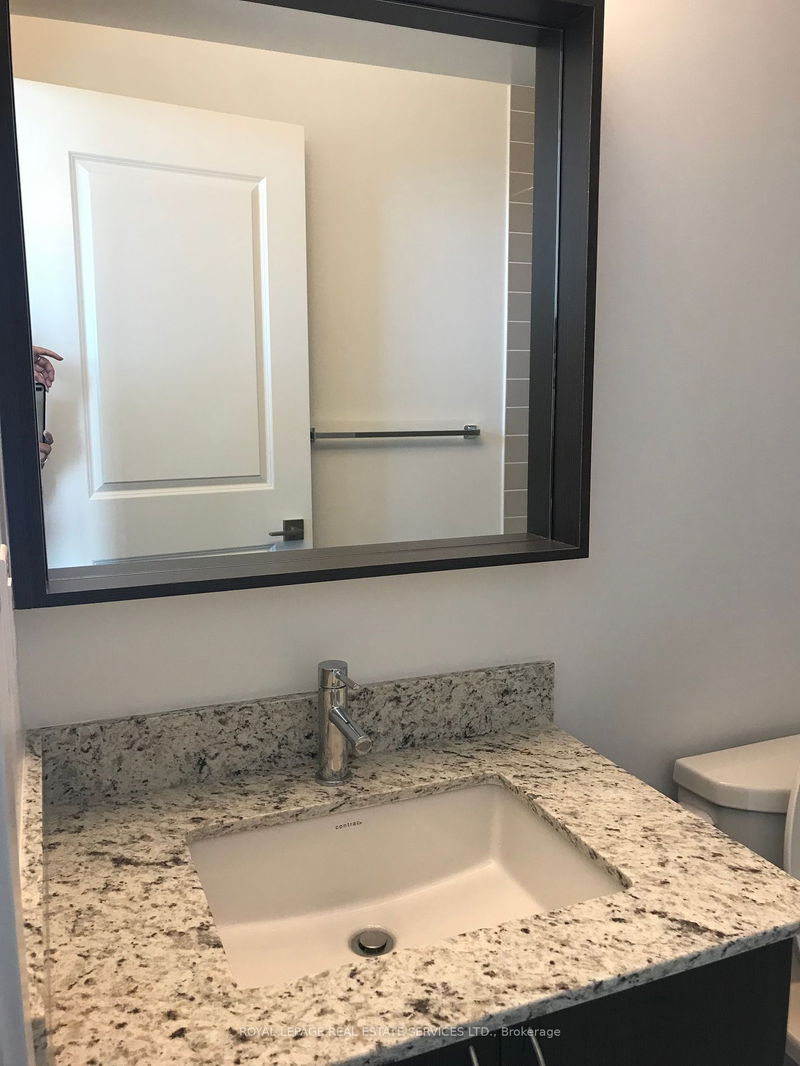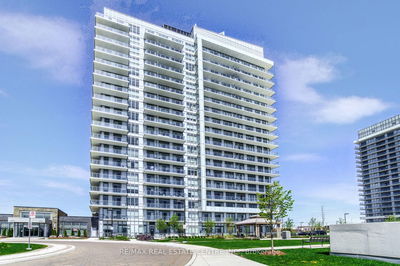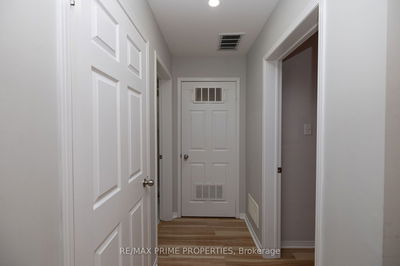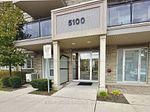Immaculate Spectacular Modern 2 Br & 2Bath Condo In The Heart Of Central Erin Mills City View. Sunken Filled Large Sized Corner Unit W/855Sf, Over 9.5' Smooth Ceilings. Spacious Open Concept Layout. Large Wrap Around Balcony With Se View. Chic Kitchen W/Upgrade Of Granite Ct. Full Sized Dryer & Washer, Large Master W/I Closet. Steps To Town Center. Major Shopping, Bus Stop, Parks, Schools, Restaurants, Grocery Store, Hwy 403. Go Station.
Property Features
- Date Listed: Saturday, June 10, 2023
- City: Mississauga
- Neighborhood: Central Erin Mills
- Major Intersection: Erin Mills Pkwy /Eglinton
- Full Address: 908-4633 Glen Erin Drive, Mississauga, L5N 3L3, Ontario, Canada
- Living Room: Combined W/Dining, Open Concept, Laminate
- Kitchen: Granite Counter, Modern Kitchen, Backsplash
- Listing Brokerage: Royal Lepage Real Estate Services Ltd. - Disclaimer: The information contained in this listing has not been verified by Royal Lepage Real Estate Services Ltd. and should be verified by the buyer.


