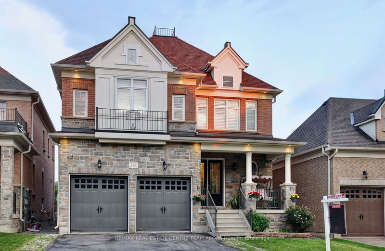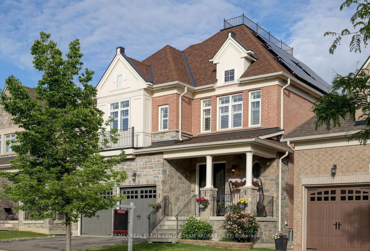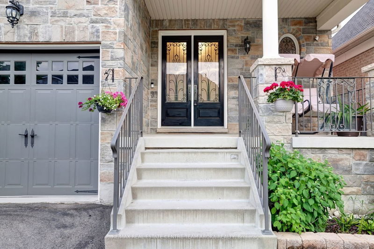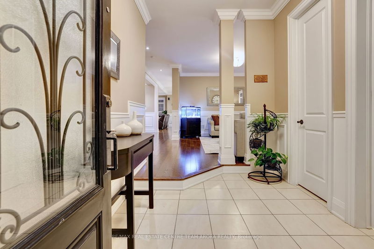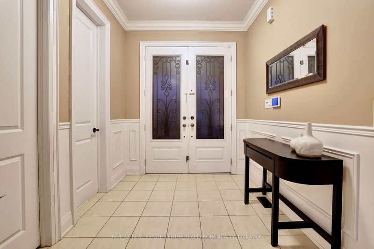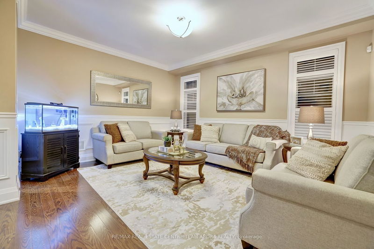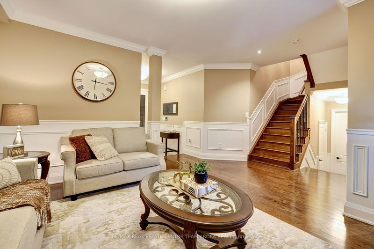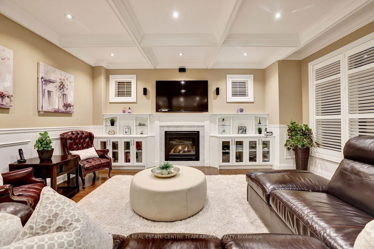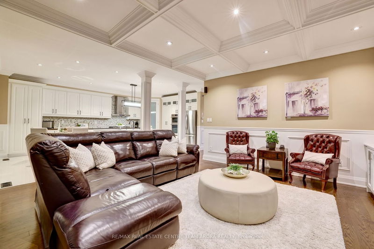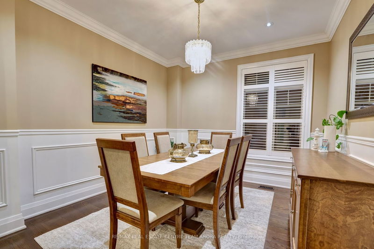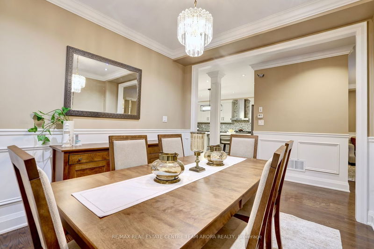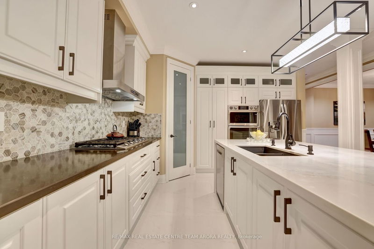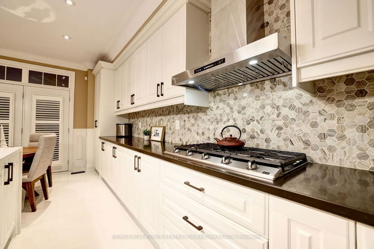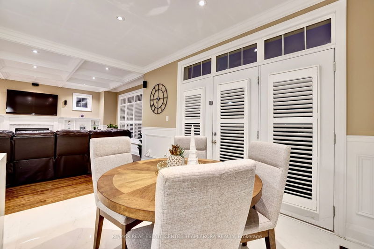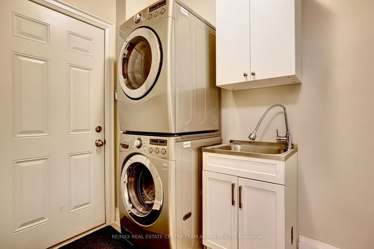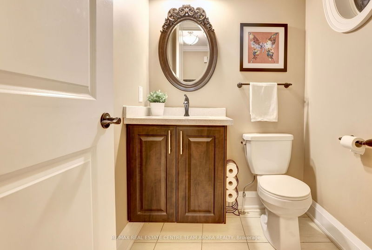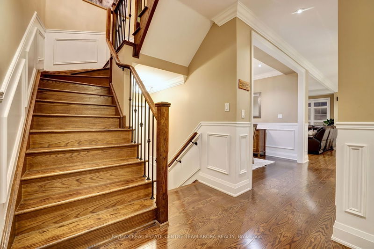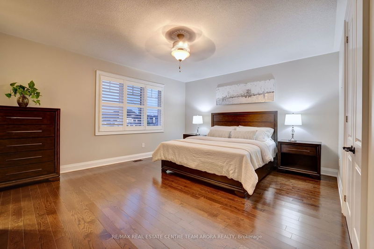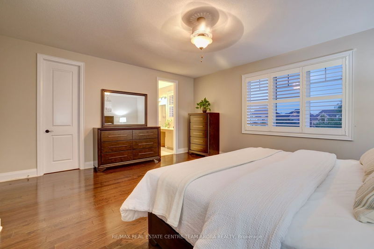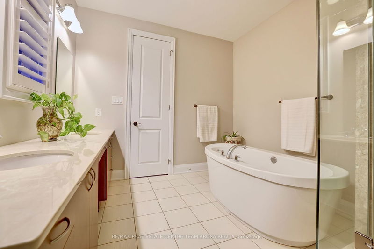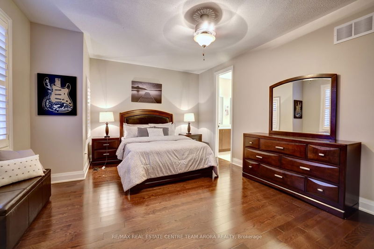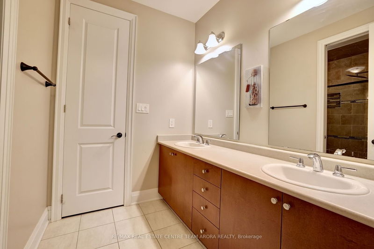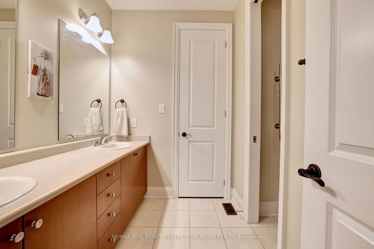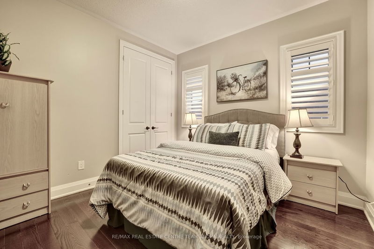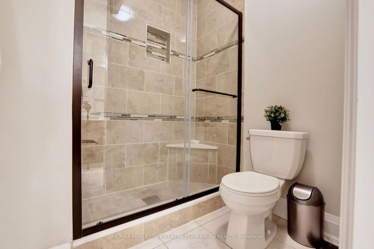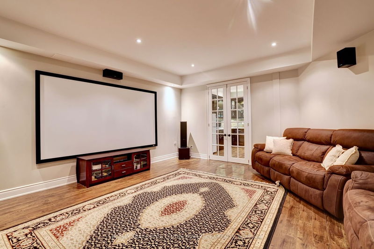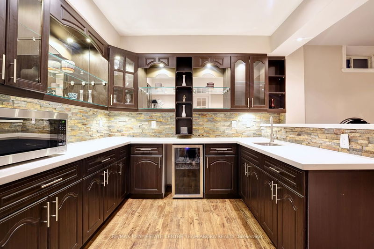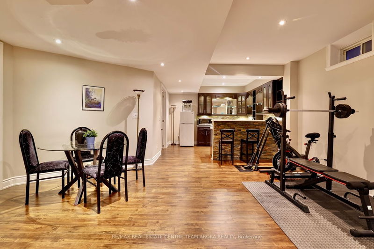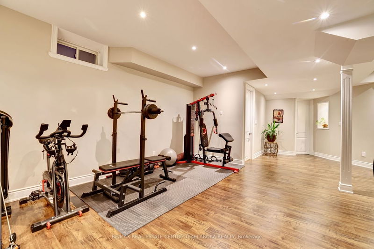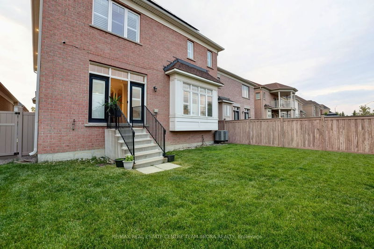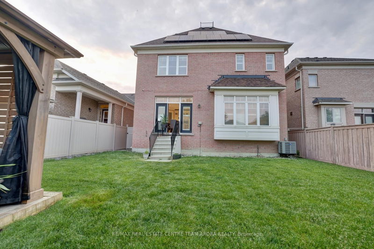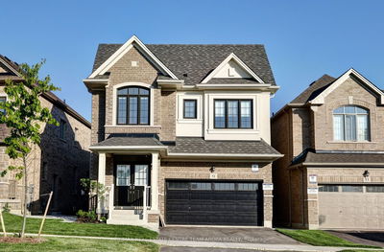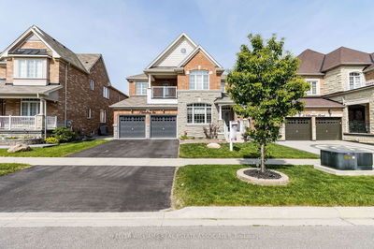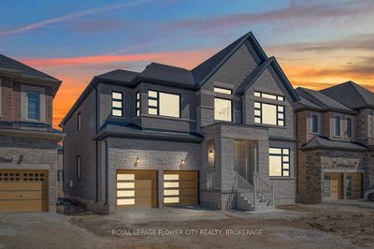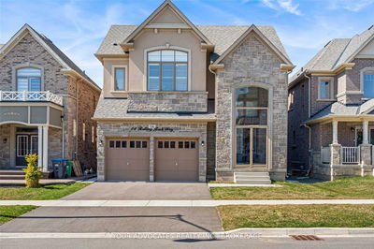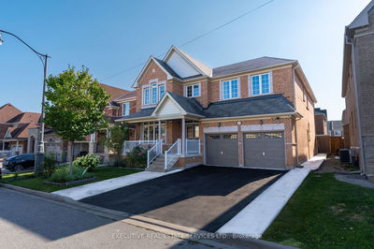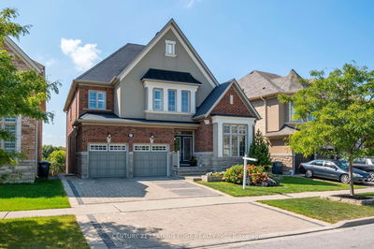Welcome To This Rare Piece of Art Built By Kaneff , situated In the Upscale Streetville Glen Golf Community At the Border Of Mississauga/Brampton. Feats Luxurious Double Door Entry, Hrdwd Floor & California Shutters Throughout. 9 Ft Ceilings & 8 Ft Doors on all 3 levels. Sky Light,. Smooth Ceilings on mainflr and bsmt.The breathtaking Main flrboasts Family room with Gas Fireplc, Sprt Living wth waffle ceilling and Dining Room To Entrtn your Guests. More than 3200 Sqft Of above grade. Oak Staircase. Crown Molding and Wainscotting On Main, stairs and foyer upstairs. Dreamy Gourmet Brand new Ktcn With all built in new S/S steel appliances, waterfall cntrtop and Walk In Pantry. The spacious 5 bdrms and 5 bthrm include a prmy bedrm that boasts Walk In Clstt with Organizers and a 6-piece bathroom. Access Through Garage. The Lower Level Boasts Living room, Office, Home Theatre and Bar. Bar can be Cvrt into Ktcn. Close proximity to Golf club, Highway 407, parks, Public Transit and Much More.
Property Features
- Date Listed: Saturday, June 10, 2023
- Virtual Tour: View Virtual Tour for 158 Coastline Drive
- City: Brampton
- Neighborhood: Bram West
- Major Intersection: Mississauga Rd/Steeles
- Family Room: Hardwood Floor, Fireplace, Wainscoting
- Living Room: Hardwood Floor, Crown Moulding, Wainscoting
- Kitchen: Hardwood Floor, Pantry, Stainless Steel Appl
- Living Room: Laminate, Window
- Listing Brokerage: Re/Max Real Estate Centre Team Arora Realty - Disclaimer: The information contained in this listing has not been verified by Re/Max Real Estate Centre Team Arora Realty and should be verified by the buyer.

