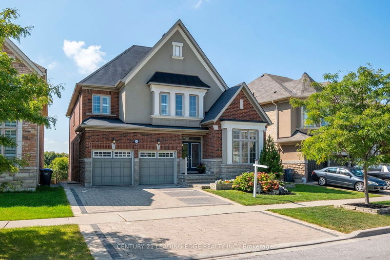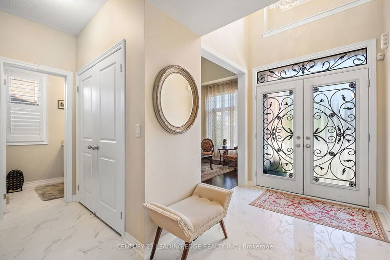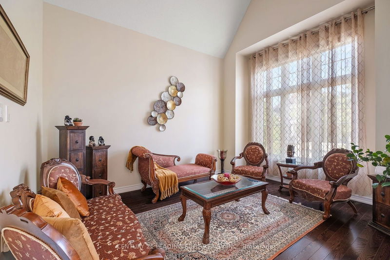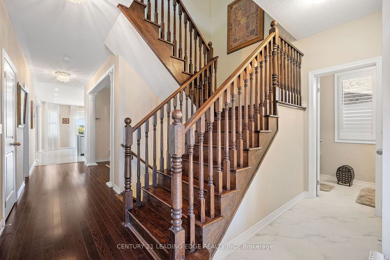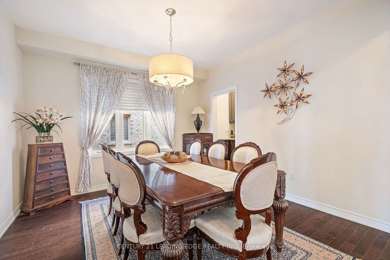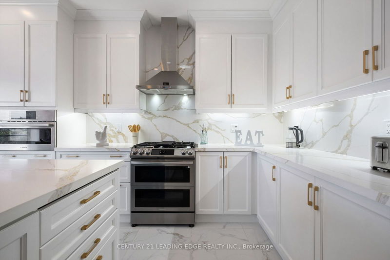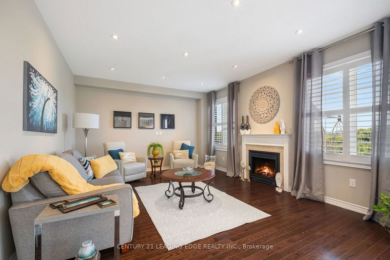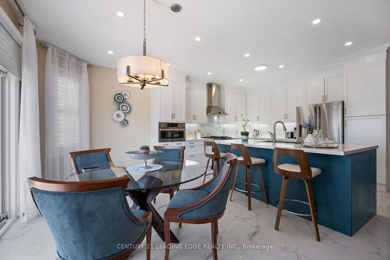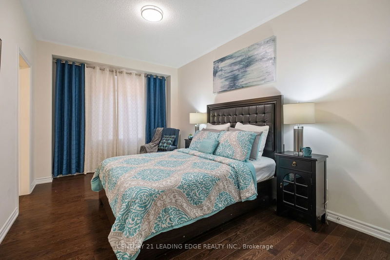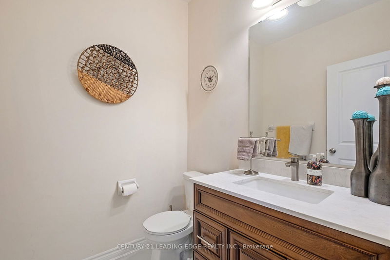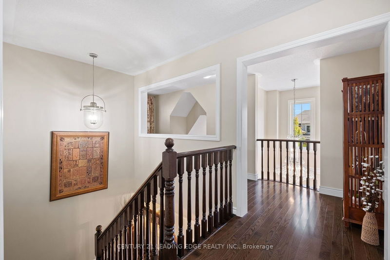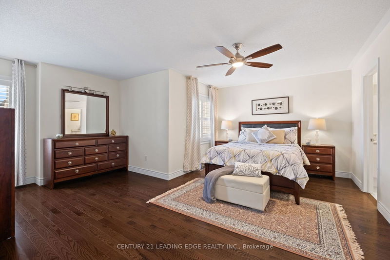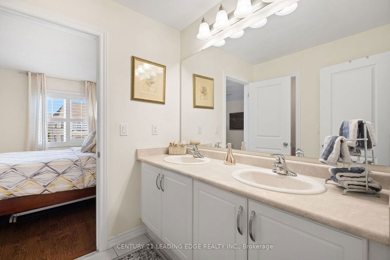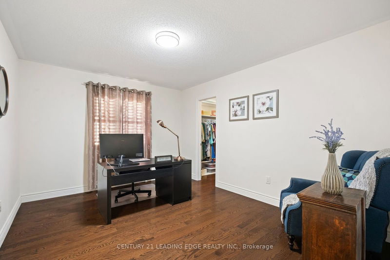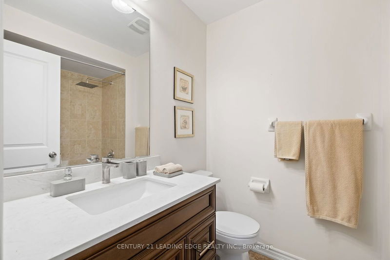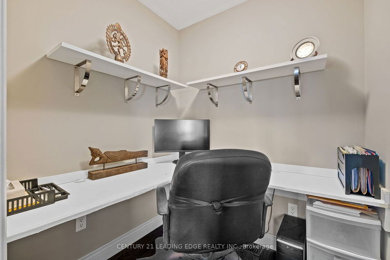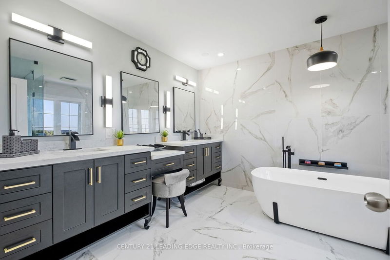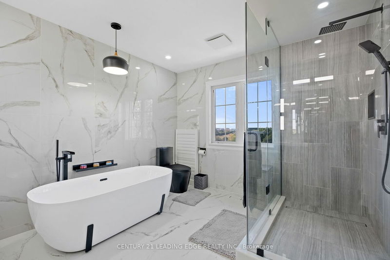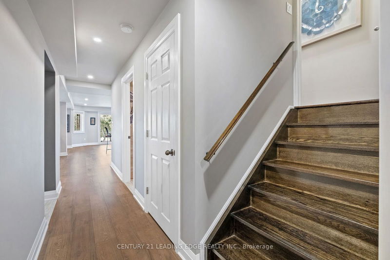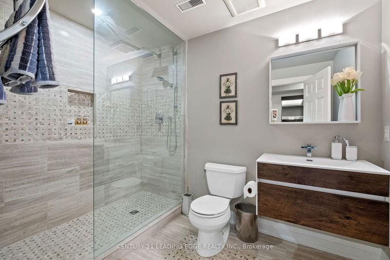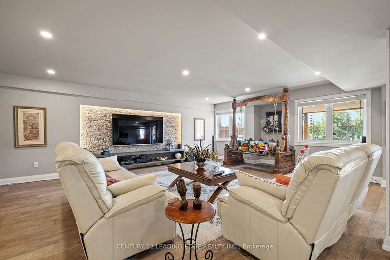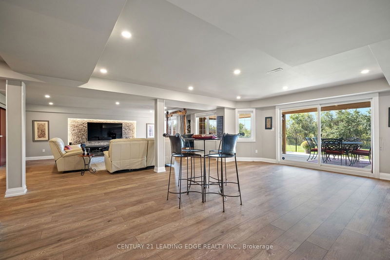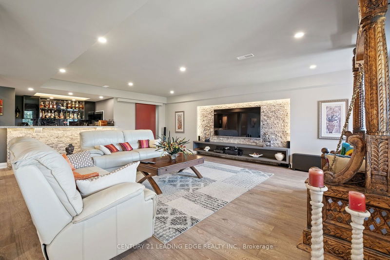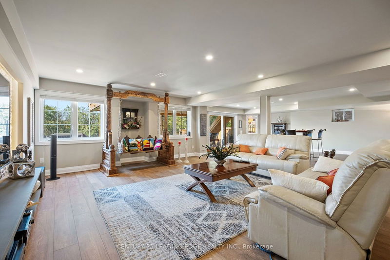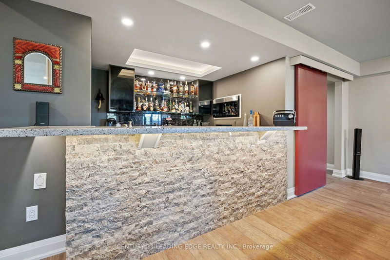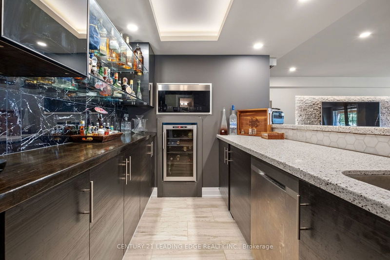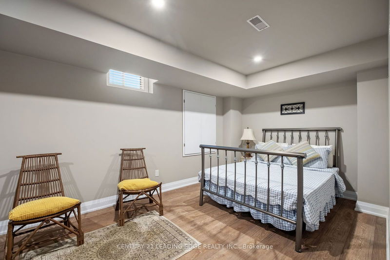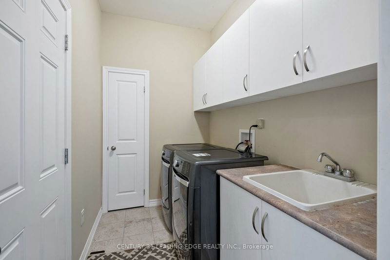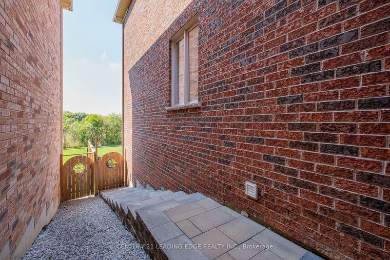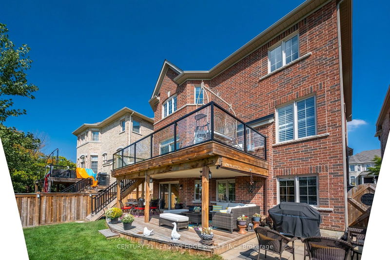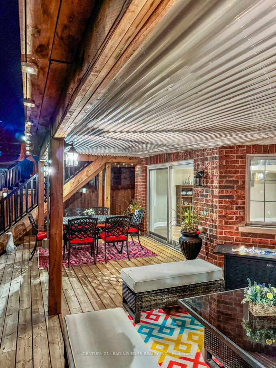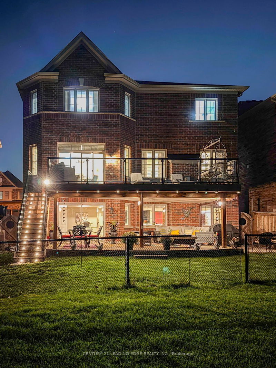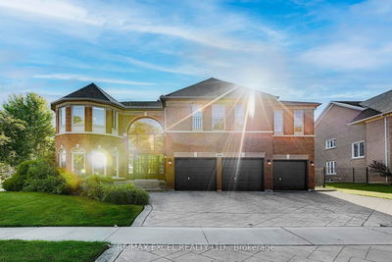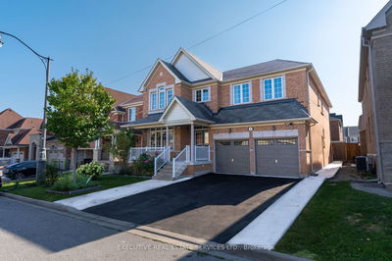Luxury Living with 5000+ sq. ft. of sun-filled living space in an upscale neighborhood. Rare Main floor Bdrm w/3pc Ens wshrm w/Closet. Grand D/D Entry, 9' Ceiling on the Main floor & Hardwood Floors throughout. Upgraded Kitchen w/ S/S Appl, Pot Lights, Valence Lights, Pantry,Quartz Countertop, Backsplash, Large B/F Bar, B/I Microwave, Gas stove. Calif shutters and Hardwood Stairs. Upgraded Master washroom w/5 Pc Ens & His/Her's W/I Closet. Main flr & Finished Bsmt W/O to Large Deck W/O to Beautiful Ravine. Endless Design Possibilities! Stone Driveway w/Stone Steps to Bkyrd. With Luxurious features, 100 Coastline is the perfect blend of comfort and elegance! Prime Loc close to 401/407. Great for hosting functions/parties in the large basement and backyard. Don't miss out on this chance to own a piece of paradise. Contact today to schedule a private tour and take the first step towards making it your "Dream Home". Easy showings with only one hour notice required.
Property Features
- Date Listed: Friday, September 20, 2024
- Virtual Tour: View Virtual Tour for 100 Coastline Drive
- City: Brampton
- Neighborhood: Bram West
- Major Intersection: Financial Drive and Steeles Ave
- Full Address: 100 Coastline Drive, Brampton, L6Y 0T2, Ontario, Canada
- Living Room: Hardwood Floor, Formal Rm, Vaulted Ceiling
- Kitchen: Ceramic Floor, Quartz Counter
- Family Room: Laminate, Wet Bar, 3 Pc Ensuite
- Listing Brokerage: Century 21 Leading Edge Realty Inc. - Disclaimer: The information contained in this listing has not been verified by Century 21 Leading Edge Realty Inc. and should be verified by the buyer.

