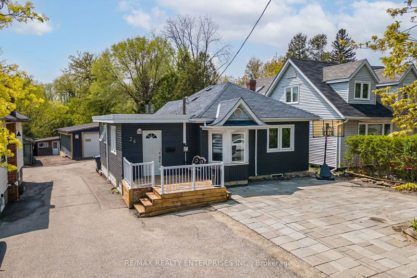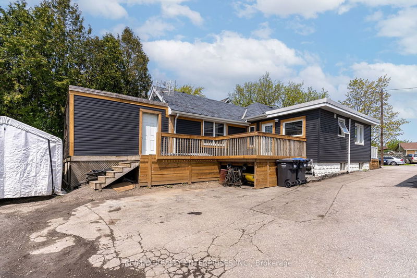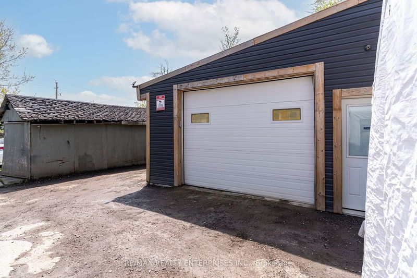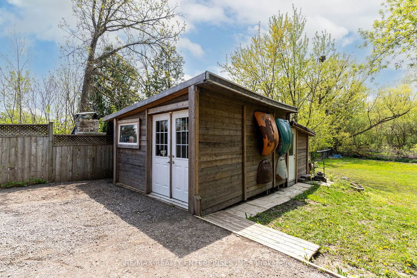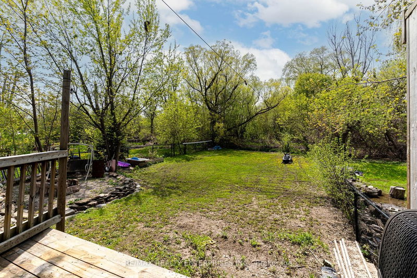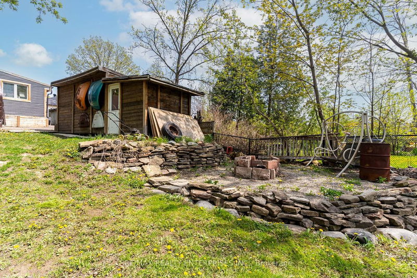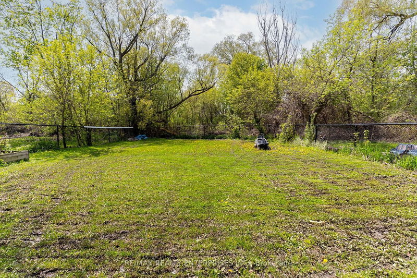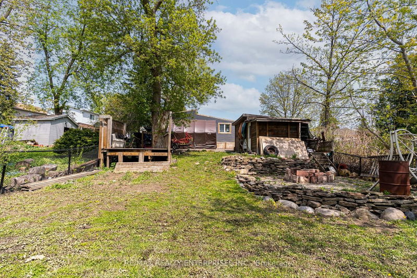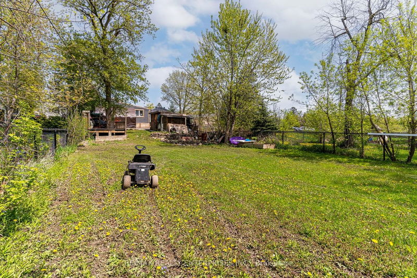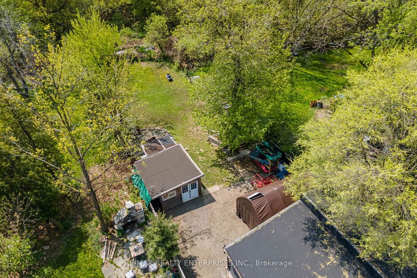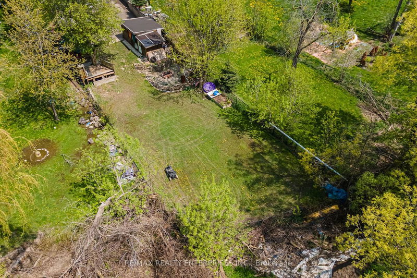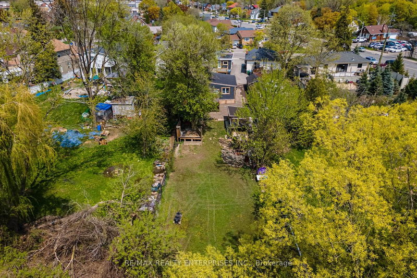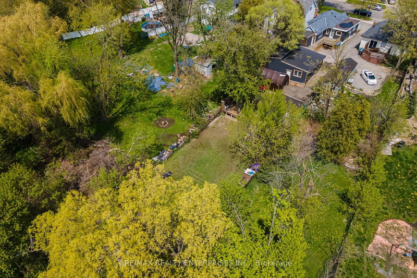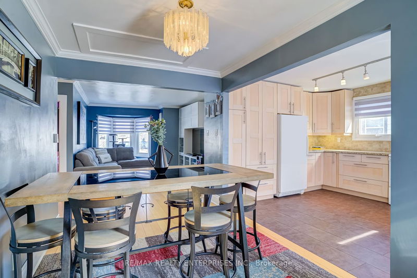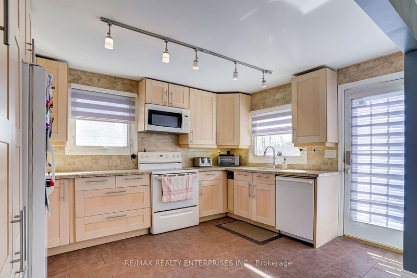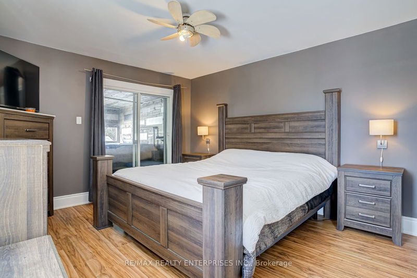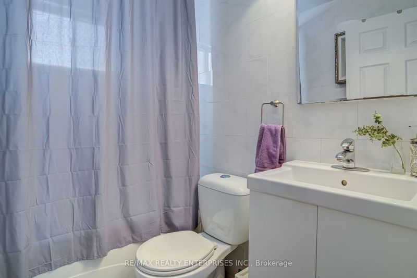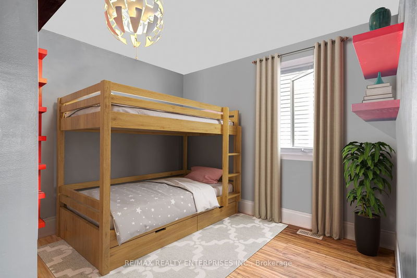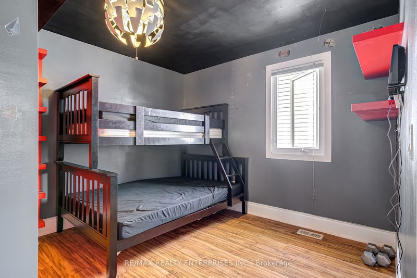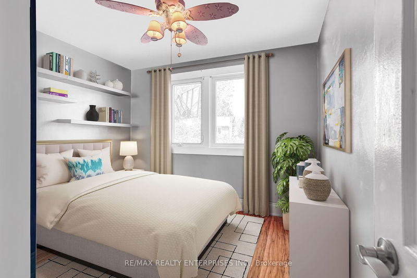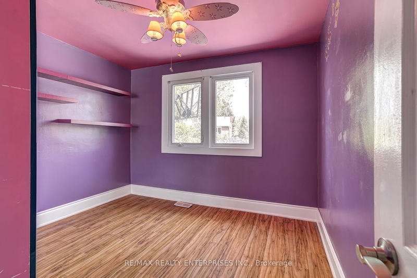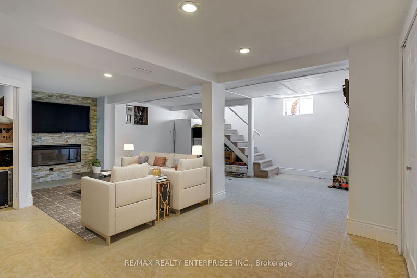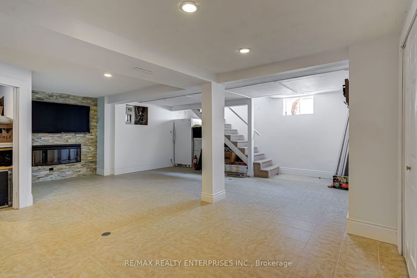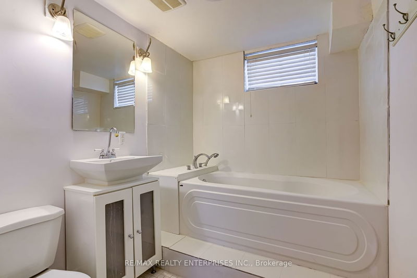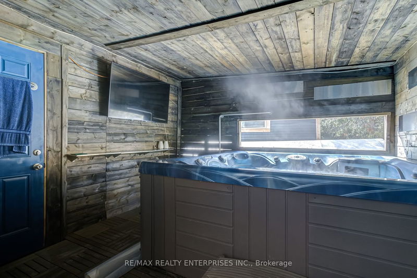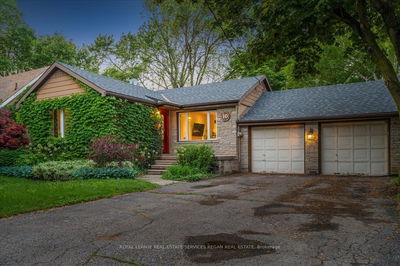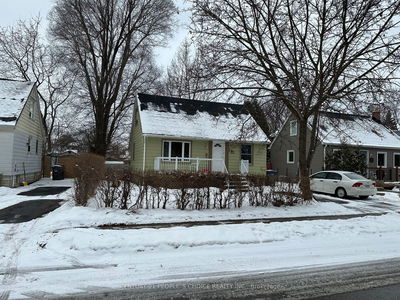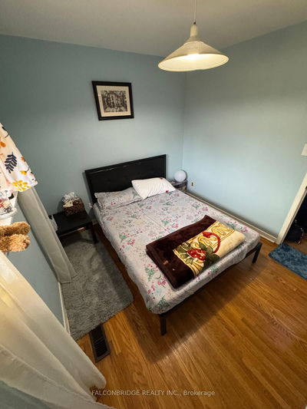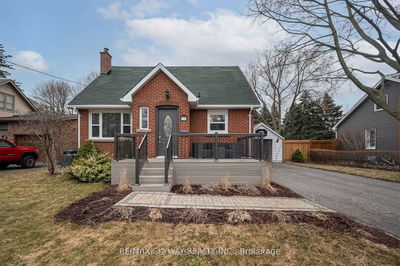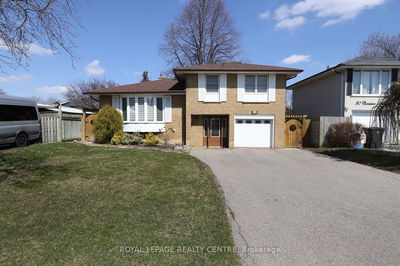Must See In Person! Opportunity For 3 Investment Units, Or Single Use Of A Beautiful Bungalow With Workshop And Huge Lot! Tons Of Parking . One Of Only 10 Homes On This Street That Back On To Fletcher's Creek. Well- Renovated Home, Heated 30X30 Garage/Workshop With Loft, Open Concept Upstairs And Downstairs, Large Kitchen W Granite Counters, Hardwood Floors, Front Bay Window, Bonus Hot Tub Room With Tv And Exterior Access. If Basement Apartment, Can Section The Entrance As A Lobby To Go Down Or Into Main Level.
Property Features
- Date Listed: Monday, June 12, 2023
- Virtual Tour: View Virtual Tour for 36 Mercer Drive
- City: Brampton
- Neighborhood: Downtown Brampton
- Full Address: 36 Mercer Drive, Brampton, L6X 1B4, Ontario, Canada
- Kitchen: Granite Counter, Ceramic Floor, W/O To Deck
- Living Room: Hardwood Floor, Bay Window
- Listing Brokerage: Re/Max Realty Enterprises Inc. - Disclaimer: The information contained in this listing has not been verified by Re/Max Realty Enterprises Inc. and should be verified by the buyer.

