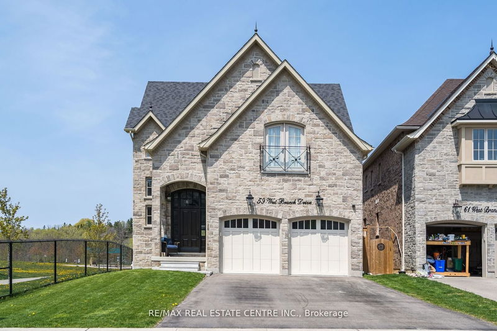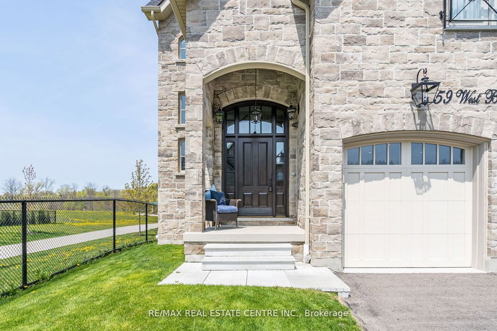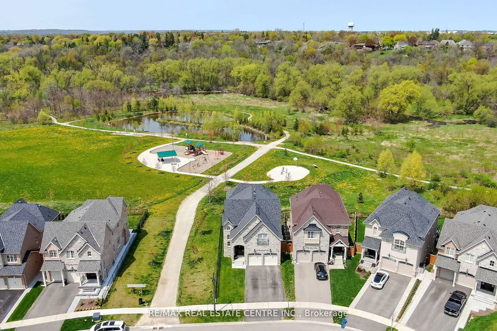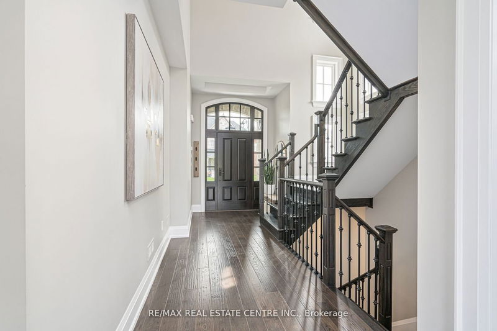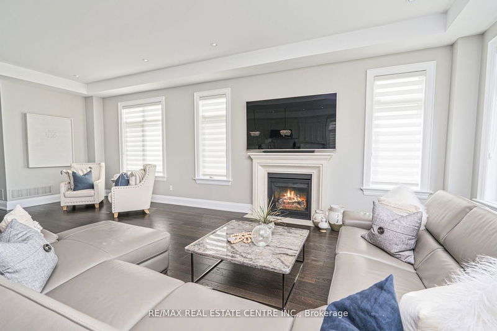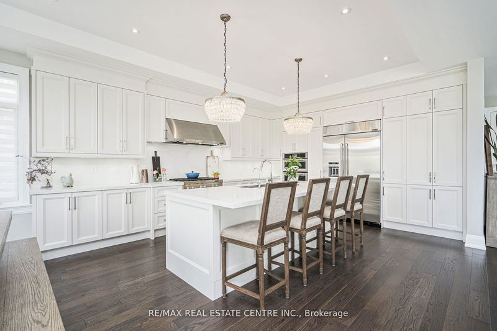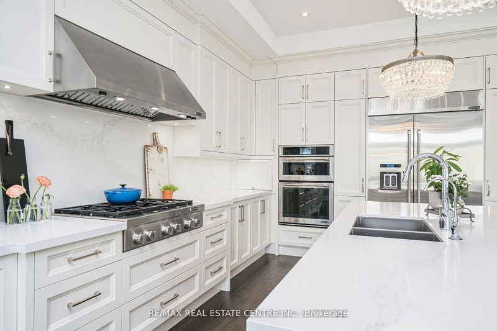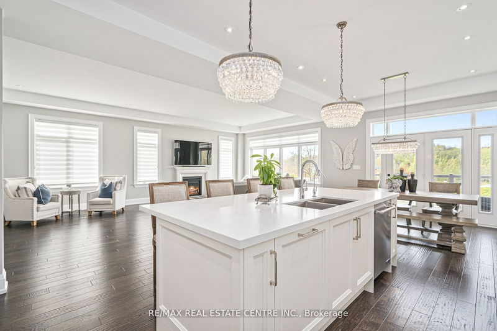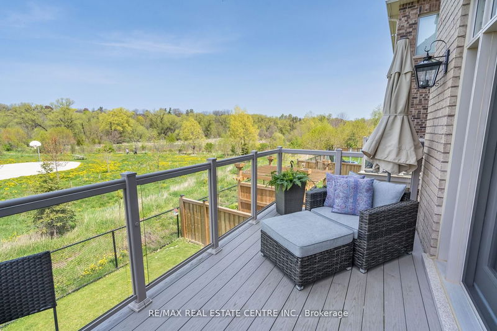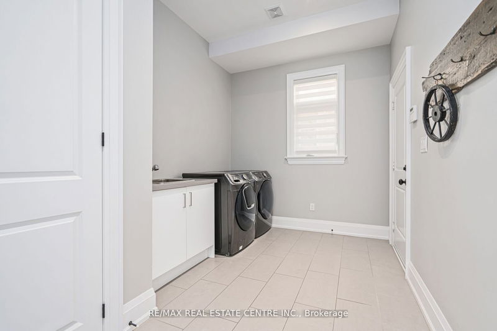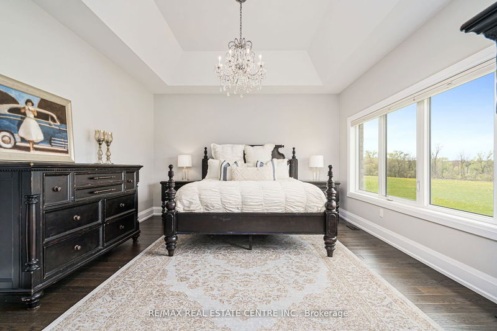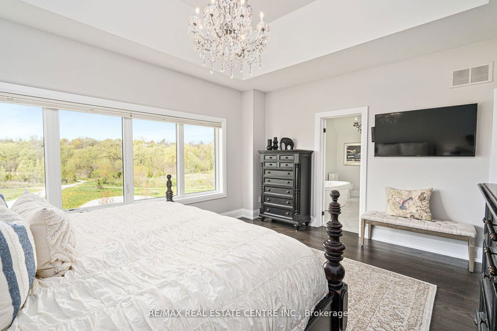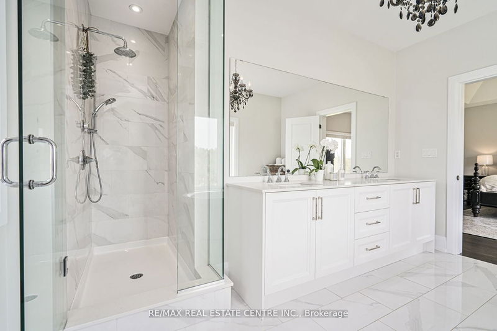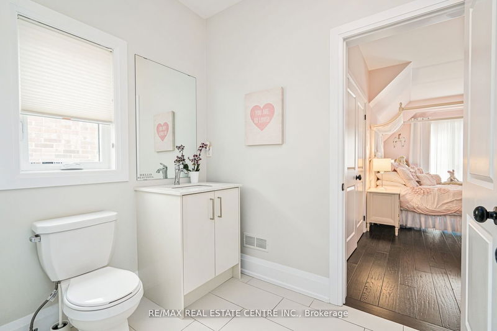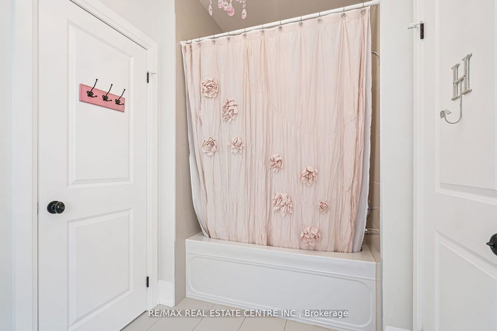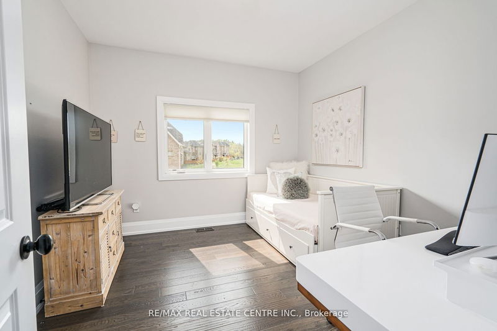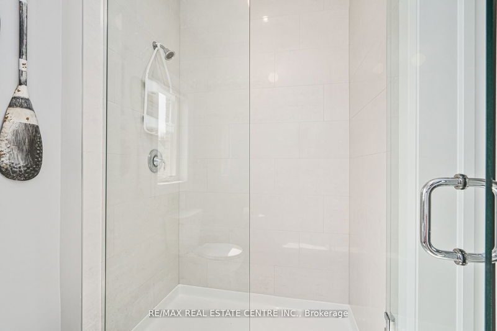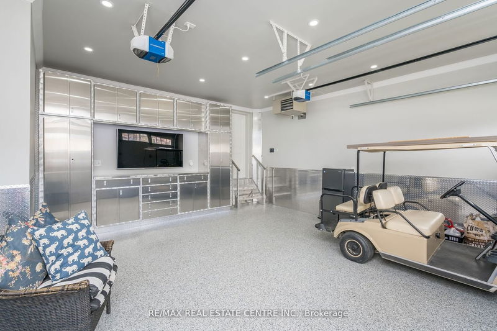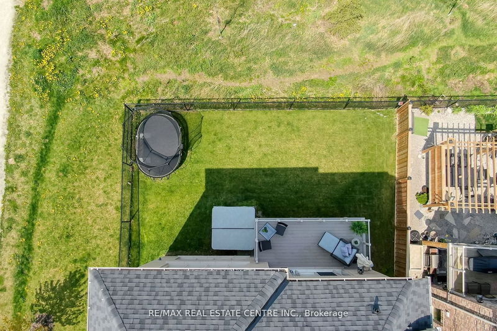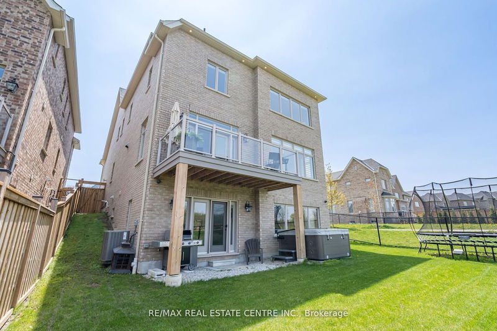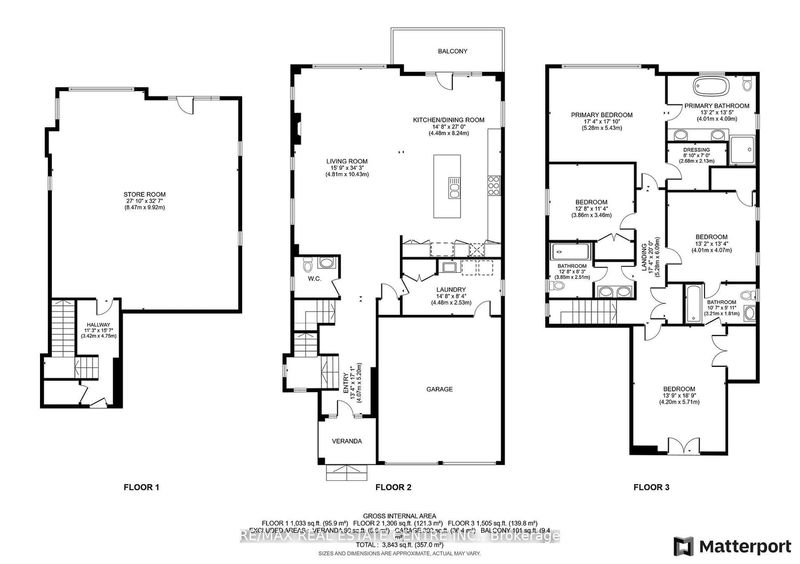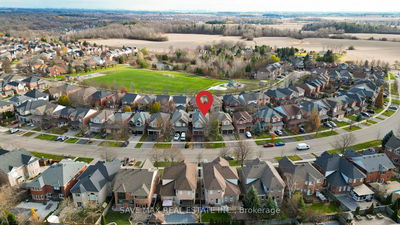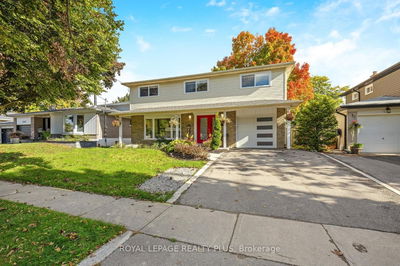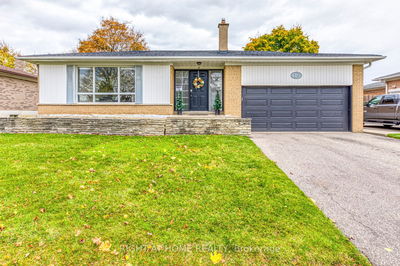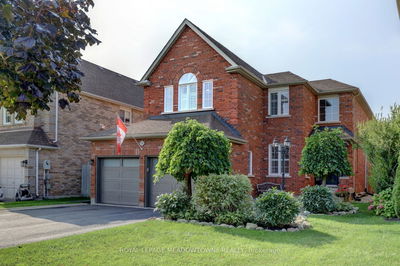This luxury executive home built by Double Oak Homes & inspired by French country design, is located in an exclusive pocket in the coveted Riverwood Community of Georgetown South. Presenting 4 bedrooms & 4 bathrooms, this home offers over 3,000 square feet of plush living space surrounded by lush ravine & acres of forest. Expansive front foyer leads to main floor featuring 10' ceilings, gorgeous hardwood flooring & upgraded enlarged windows. An entertainer's dream, the open concept design is ideal for hosting. Living room with gas fireplace overlooks the dining room & dream chef's kitchen showcasing Jenn air appliances, caesarstone countertops & backsplash & centre island with breakfast bar. Walk-out from dining area to deck overlooking park & mature forest. Upgraded blinds through the home. Upper level introduces 4 bedrooms, 2 with ensuite baths & main 4 piece bath. Primary bedroom retreat offers magnificent picture window, large walk-in closet & grand & lavish ensuite bath.
Property Features
- Date Listed: Monday, June 12, 2023
- Virtual Tour: View Virtual Tour for 59 West Branch Drive
- City: Halton Hills
- Neighborhood: Georgetown
- Full Address: 59 West Branch Drive, Halton Hills, L7G 0J7, Ontario, Canada
- Living Room: Gas Fireplace, Picture Window, Hardwood Floor
- Kitchen: Centre Island, Stainless Steel Appl, O/Looks Dining
- Listing Brokerage: Re/Max Real Estate Centre Inc. - Disclaimer: The information contained in this listing has not been verified by Re/Max Real Estate Centre Inc. and should be verified by the buyer.

