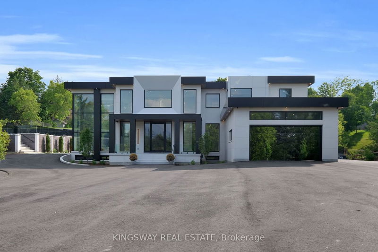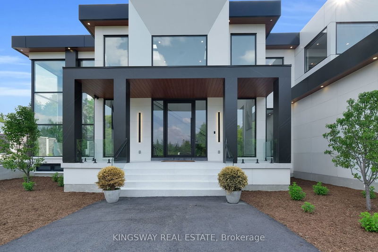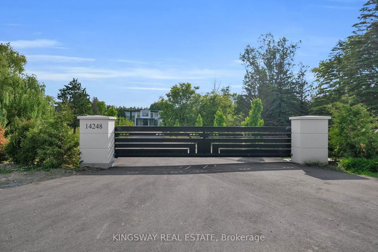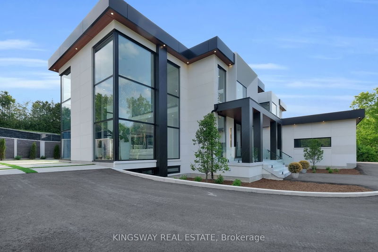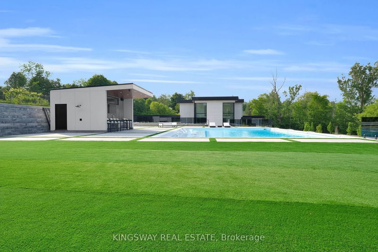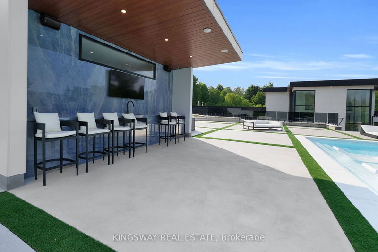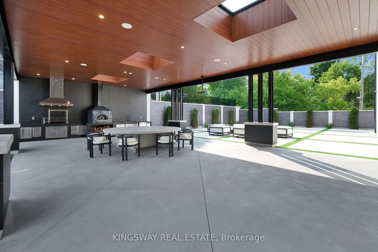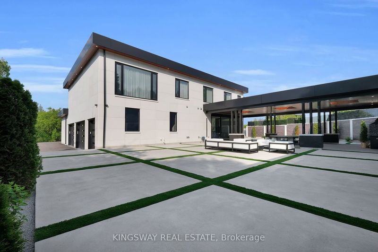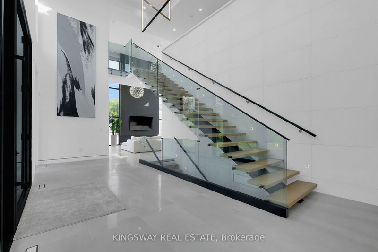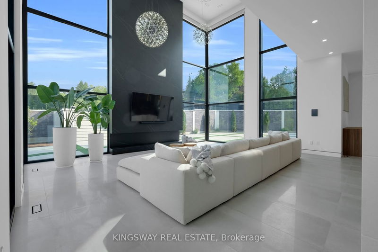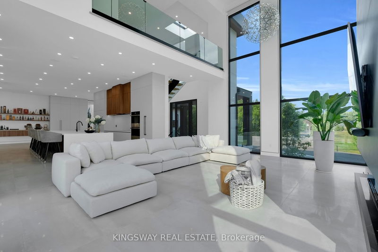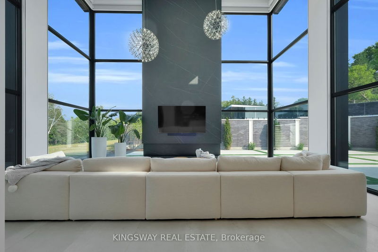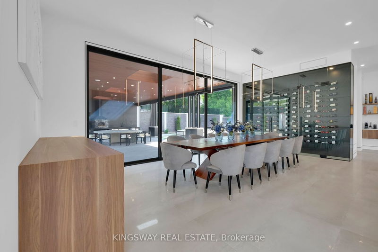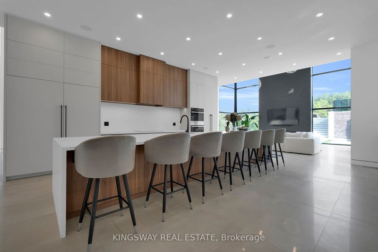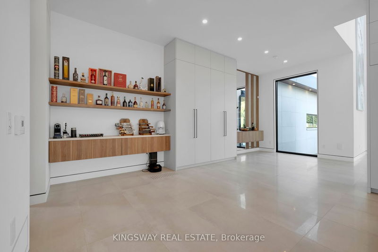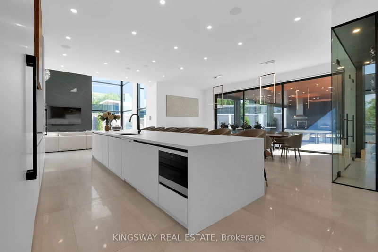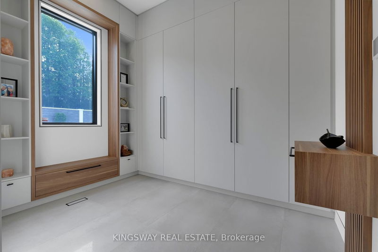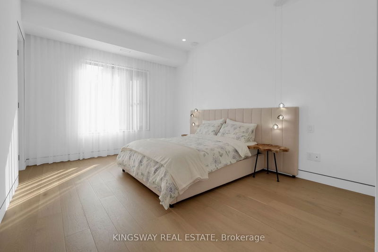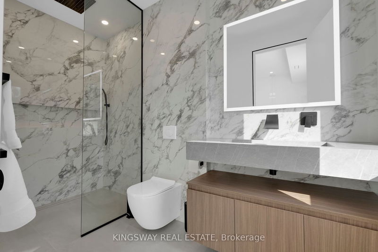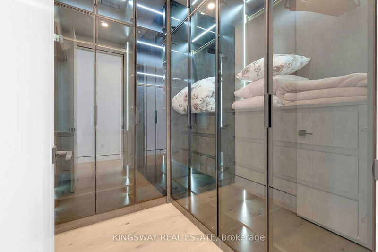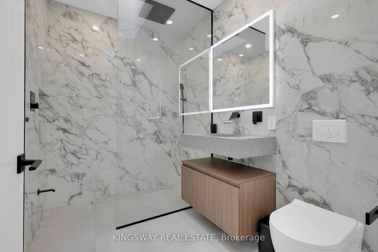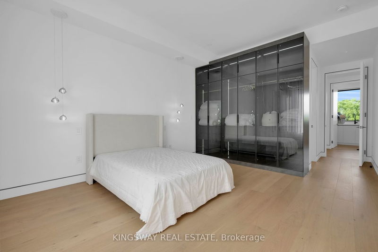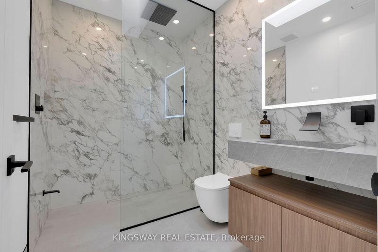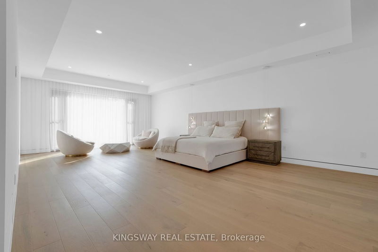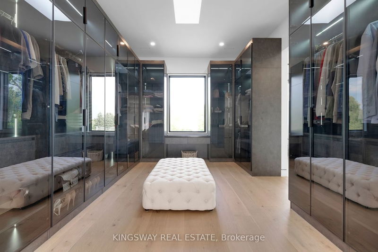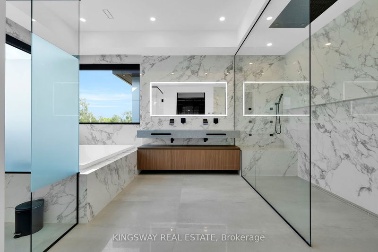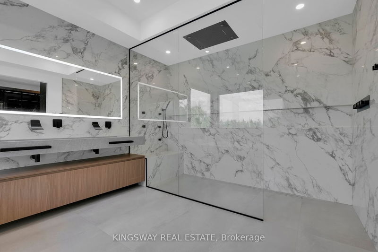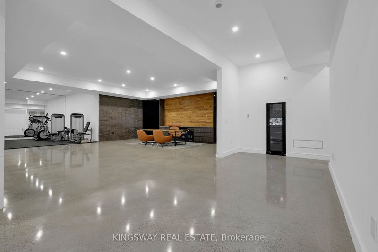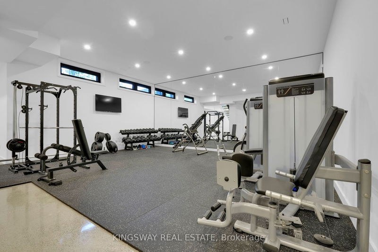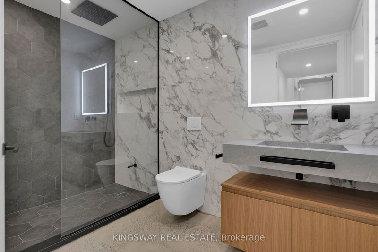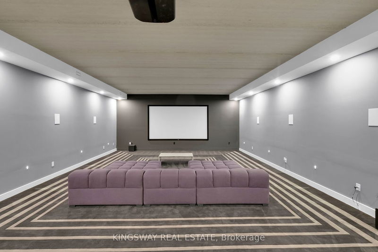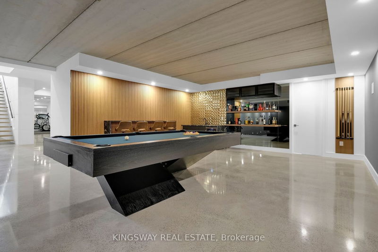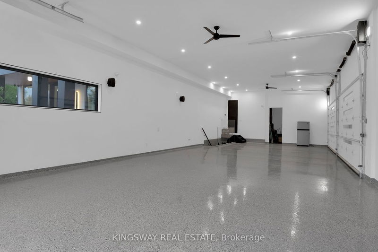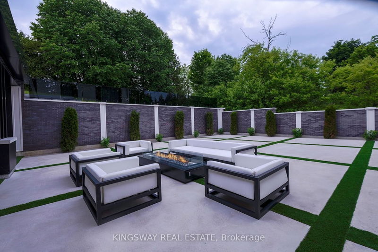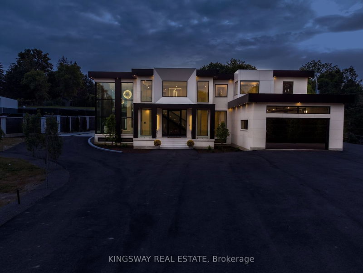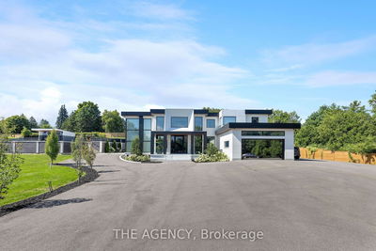Welcome To This Meticulously Crafted Modern Home. Stunning Architecture Both Inside And Out. This Home Is Truly One To See. Large 3+ Acre Property In Beautiful Sunny Caledon. 10,000+ Sqft Of Living Space. Open Concept Design Great For Entertaining. Custom Built Kitchen With Built-In JennAir Appliances. This Home Boasts 4 Large Bedrooms, All With Private Ensuites. A Large 28 x 45 Covered Outdoor Space Excellent For Entertaining, Cooking, Relaxing. A Huge 45 x 33 Custom Built Salt Water Pool With Cabana And Hot Tub. Plenty Of Storage Space Inside. Home Automation With Many Options To Make Your Life More Convenient. Gated Front Entrance, Exterior Camera System And Security System. Close to Bolton, Golfing, Hwy, Shops, Restaurants. Please See Virtual Tour Link For All Photos, Floor Plans, And Drone Video Of Property.
Property Features
- Date Listed: Monday, June 12, 2023
- Virtual Tour: View Virtual Tour for 14248 Caledon King Townlin N/A
- City: Caledon
- Neighborhood: Rural Caledon
- Full Address: 14248 Caledon King Townlin N/A, Caledon, L7E 3R3, Ontario, Canada
- Living Room: Main
- Kitchen: Main
- Listing Brokerage: Kingsway Real Estate - Disclaimer: The information contained in this listing has not been verified by Kingsway Real Estate and should be verified by the buyer.

