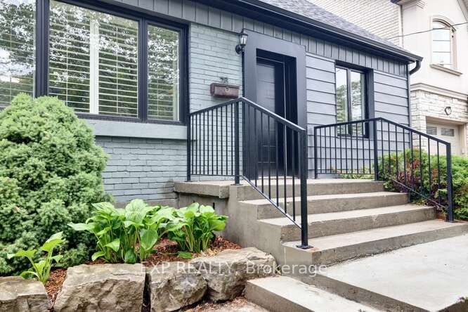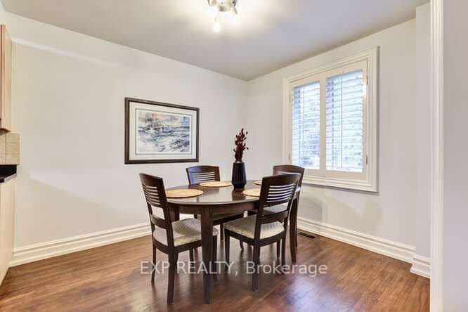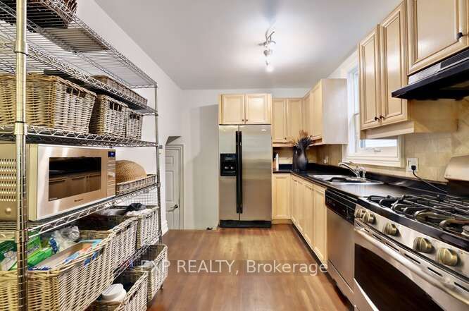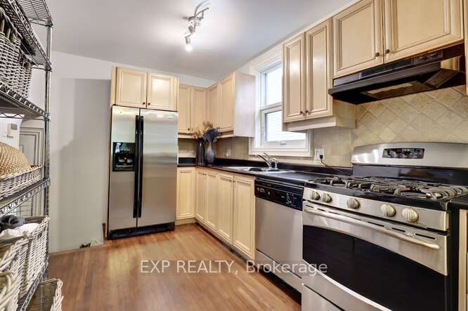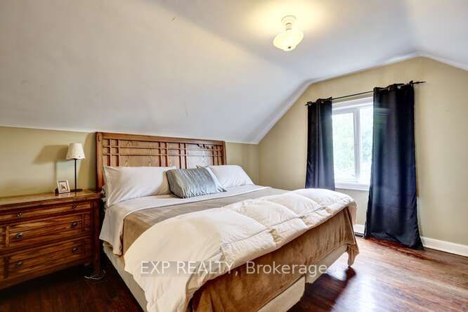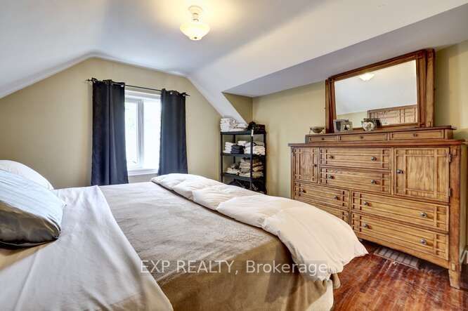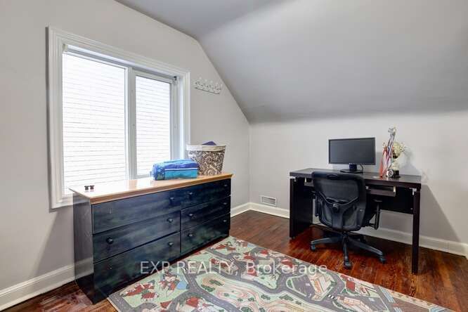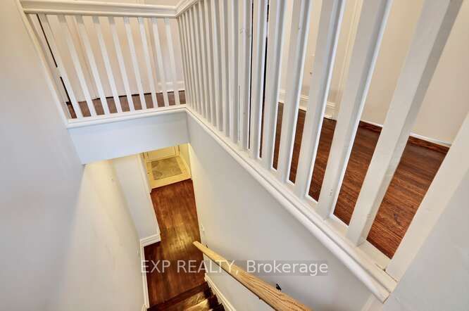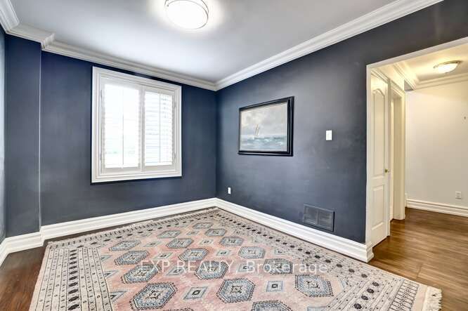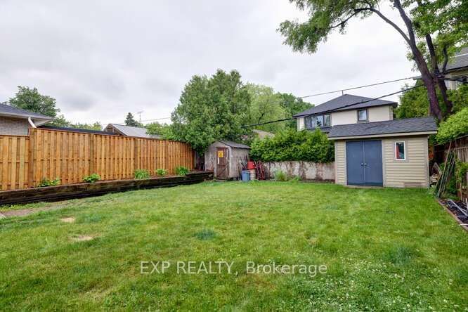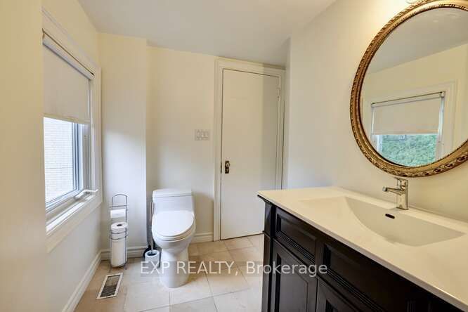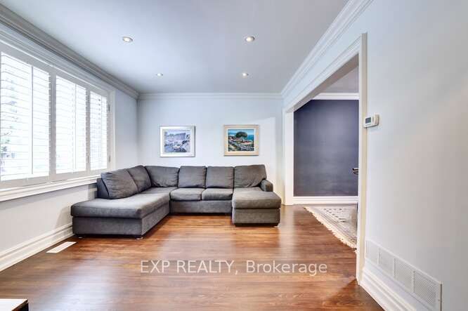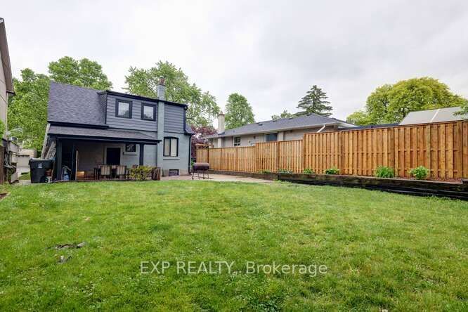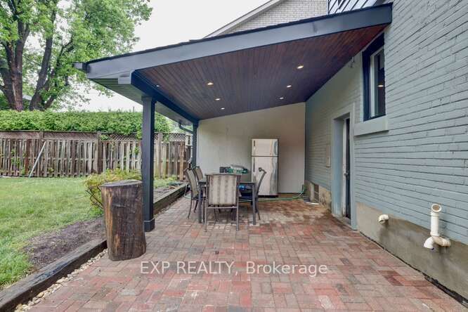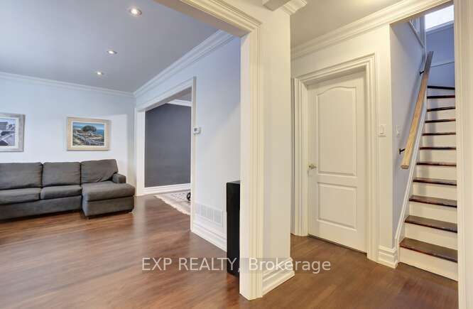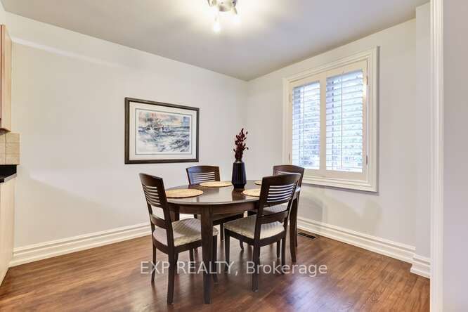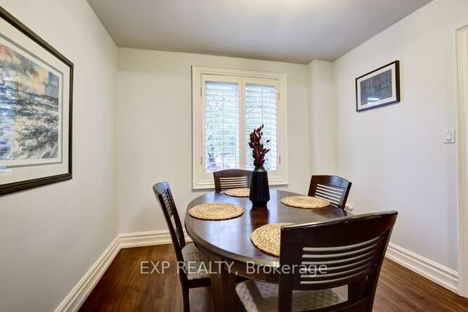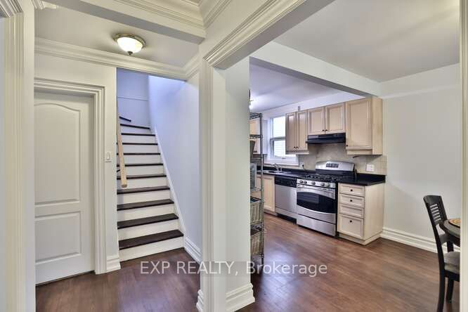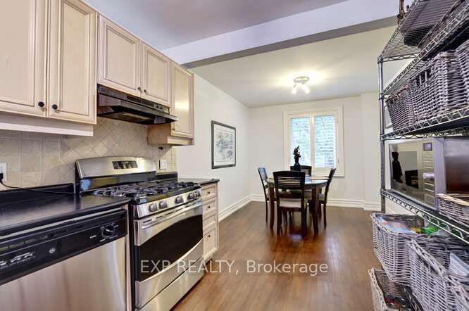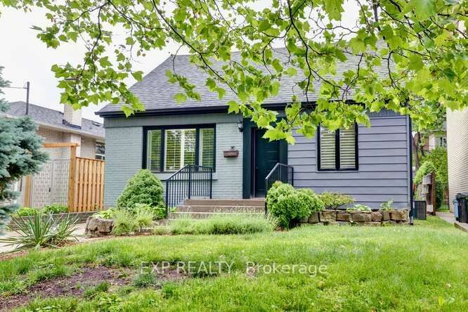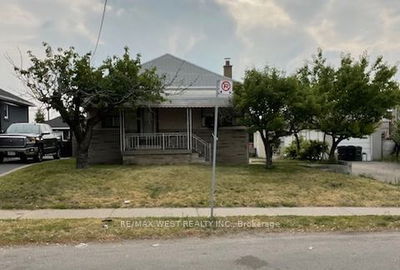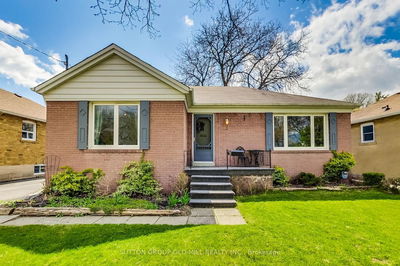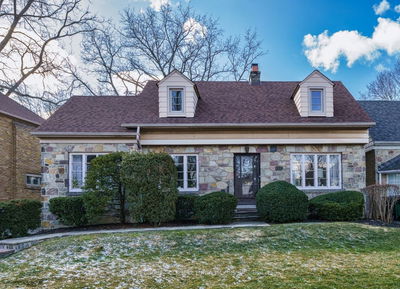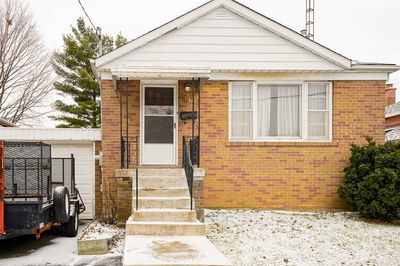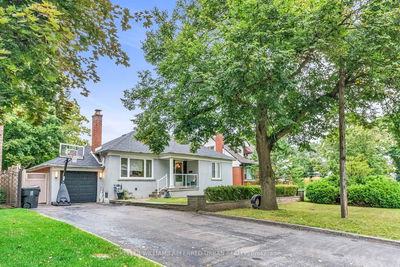Lovingly Maintained Storey And Half Cape Cod In Islington City Centre West, This Home Features just over 2000 sq ft of living space, Hardwood And Marble Floors Throughout, Spacious Kitchen And Eating Area, Upgraded Trim On Main Level, Central Vac, Partially Finished Basement, Covered Back Porch. Best Of All, This Home Sits On A Good Size Building Lot On One Of The Most Beautiful And Desirable Streets, Surrounded By An Abundance Of Recently Built, Luxury Homes. Centrally Located To Highways, Downtown Toronto, Kipling Subway And Go Trains, As Well As Walking Distance To Some Of The Best Schools Such As St. Gregory, Rosethorn, John G. Althouse. Build Your Dream Home In Your Dream Location On Your Dream Lot!
Property Features
- Date Listed: Monday, June 12, 2023
- Virtual Tour: View Virtual Tour for 76 Hillcroft Drive
- City: Toronto
- Neighborhood: Islington-City Centre West
- Major Intersection: Kipling/Rathburn
- Full Address: 76 Hillcroft Drive, Toronto, M9B 4X7, Ontario, Canada
- Kitchen: Hardwood Floor
- Family Room: Hardwood Floor
- Living Room: Hardwood Floor
- Listing Brokerage: Exp Realty - Disclaimer: The information contained in this listing has not been verified by Exp Realty and should be verified by the buyer.

