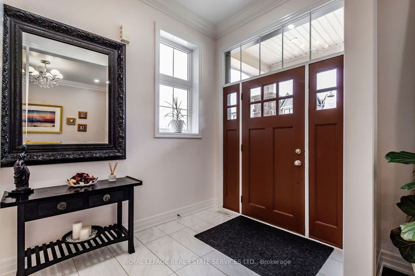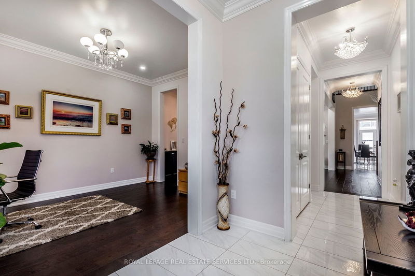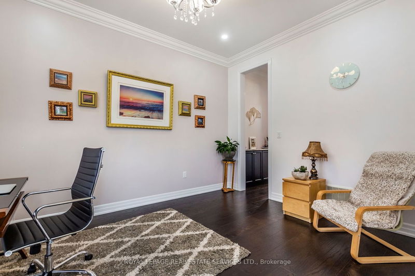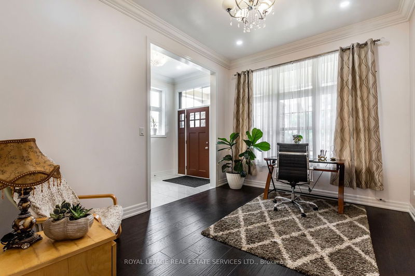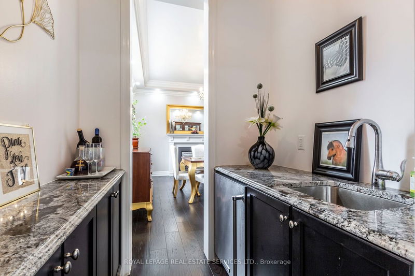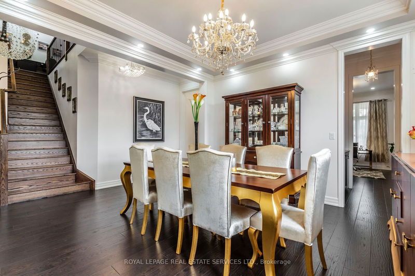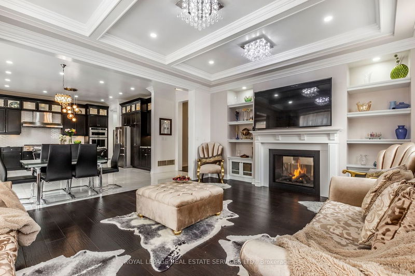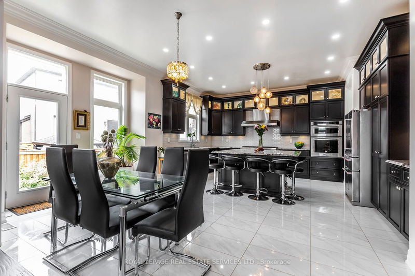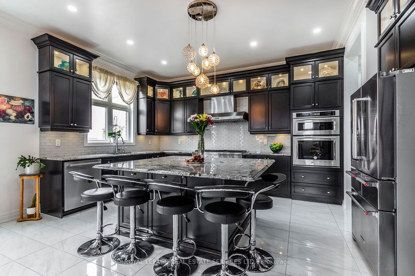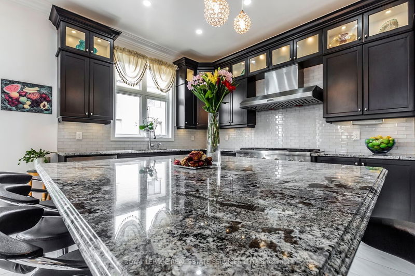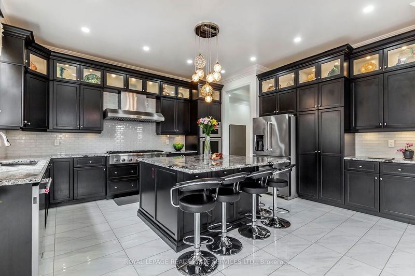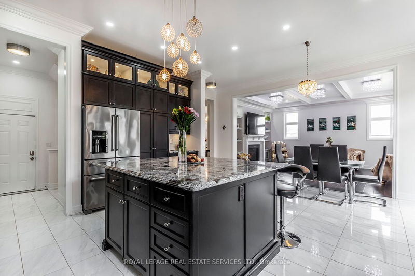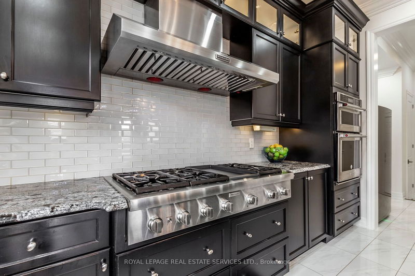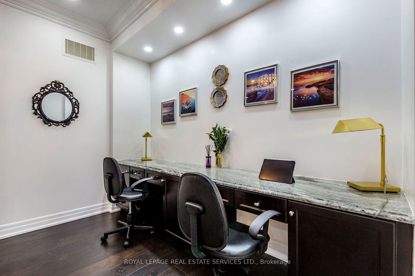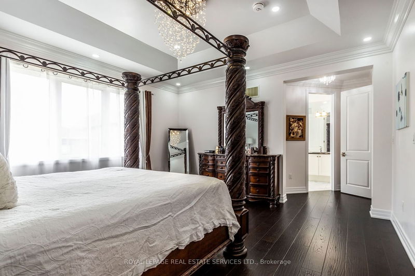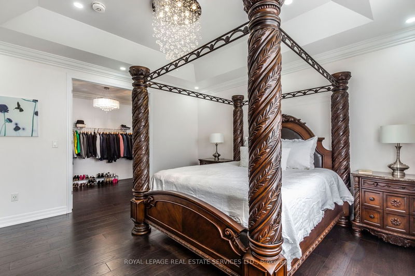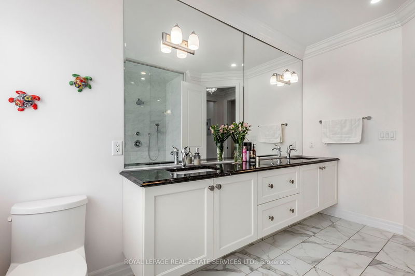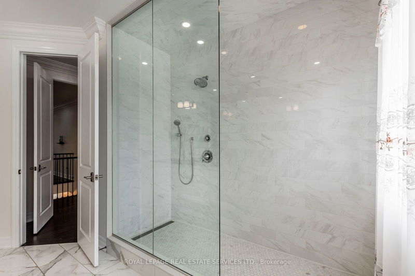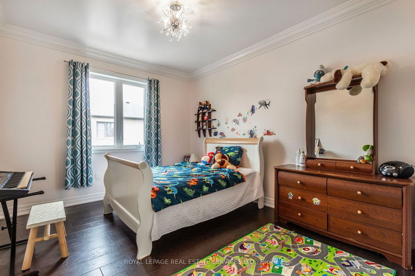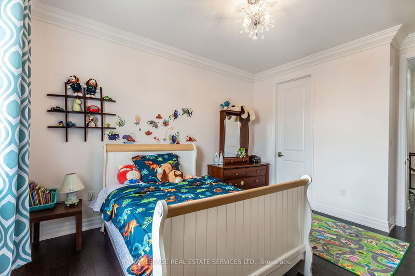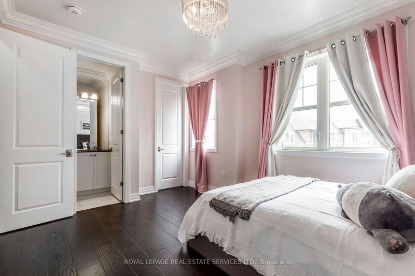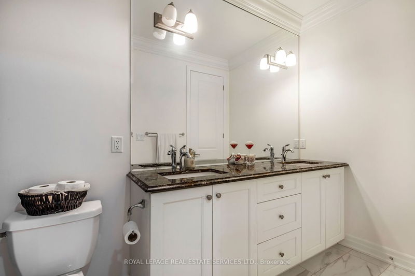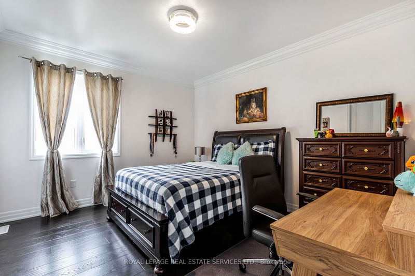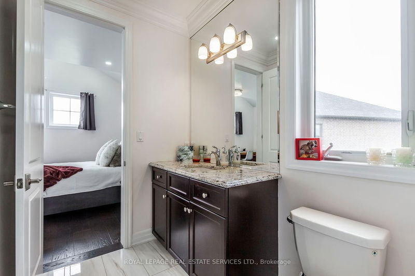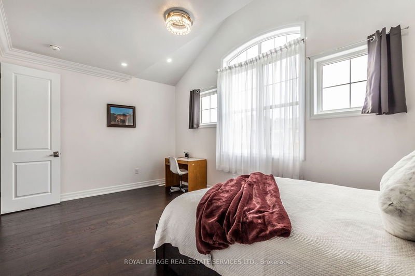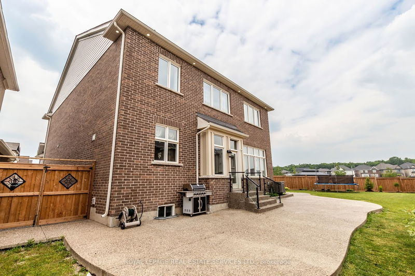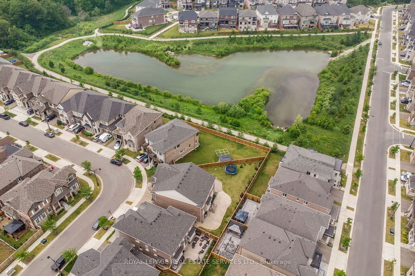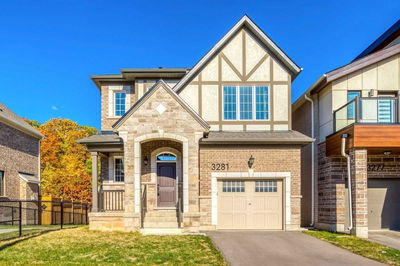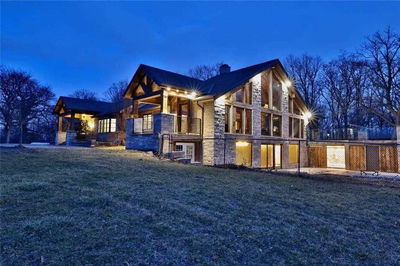Welcome to this 6 year old executive luxury home on a private, premium lot with extensive upgrades in the coveted Preserve Community! Watch your kids play at the tennis/basket ball court & ice rink from your front porch + 5 mins walk to the pond & trails. Immaculate landscaping with soffit lights in the roof on both levels for those late outdoor nights + lots of extra green space for your garden & other entertainment needs. Every detail in this home was meticulously selected including your oversized chef's kitchen, undercounter cabinet lighting, extra deep pots & pan drawers, 48" gas cooktop + hood fan, almost 100 pot lights, double sided fireplace in living/dining, dedicated office space on main (can be converted into a 6th bedroom) + double built in desks on main, carpet free-rich wide plank vintage hand scraped hardwood floor & porcelain tiles throughout, mini bar on main floor, crystal chandeliers on both levels, crown moulding throughout.
Property Features
- Date Listed: Tuesday, June 13, 2023
- Virtual Tour: View Virtual Tour for 3314 Charles Biggar Drive
- City: Oakville
- Neighborhood: Rural Oakville
- Full Address: 3314 Charles Biggar Drive, Oakville, L6M 1P7, Ontario, Canada
- Kitchen: Porcelain Floor, Granite Counter, Crown Moulding
- Living Room: Hardwood Floor, 2 Way Fireplace, Coffered Ceiling
- Listing Brokerage: Royal Lepage Real Estate Services Ltd. - Disclaimer: The information contained in this listing has not been verified by Royal Lepage Real Estate Services Ltd. and should be verified by the buyer.



