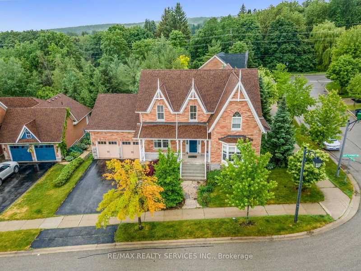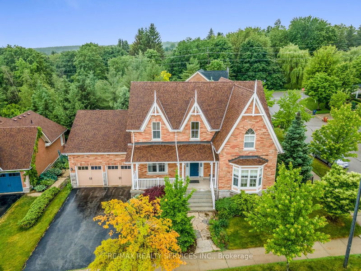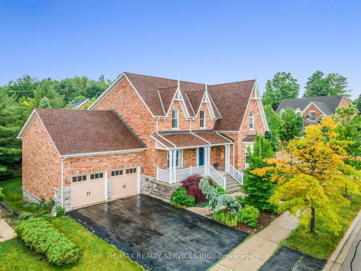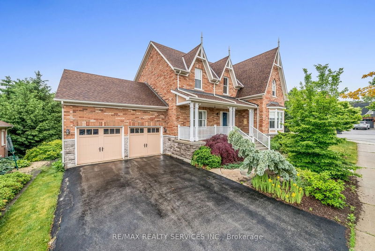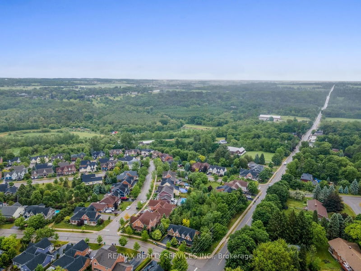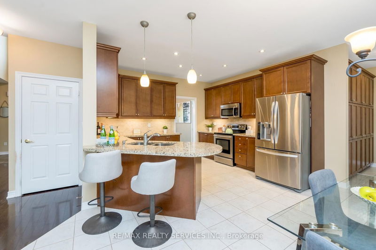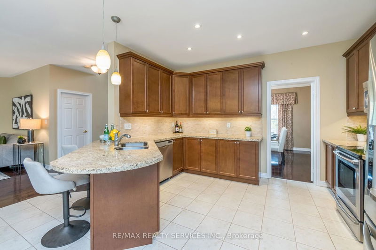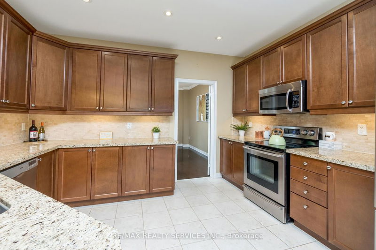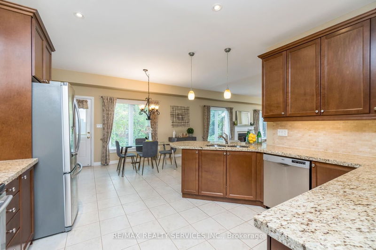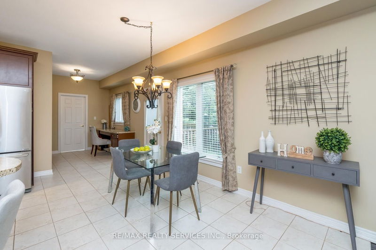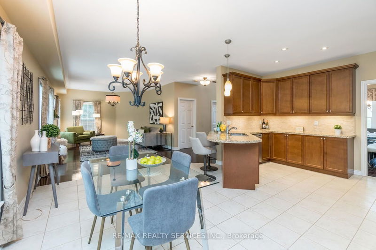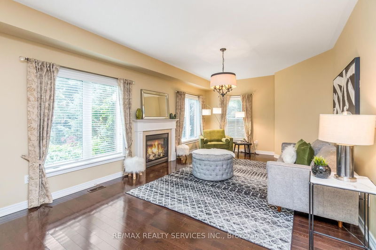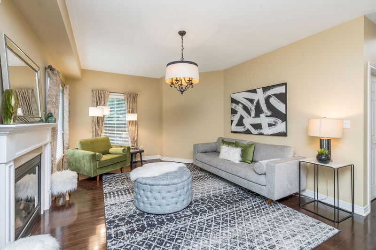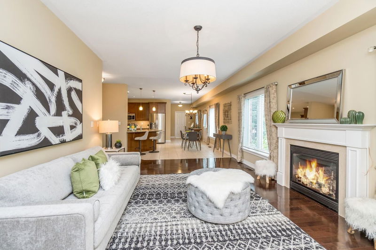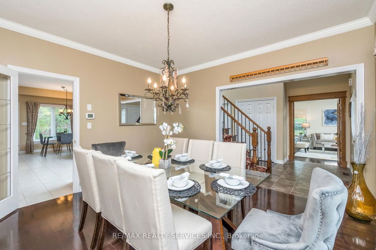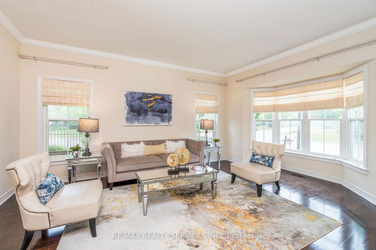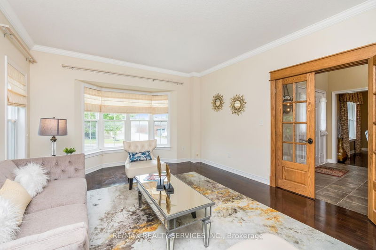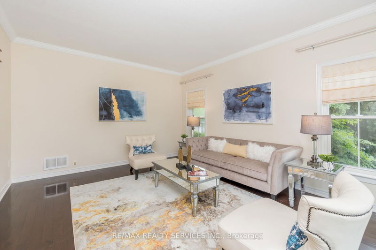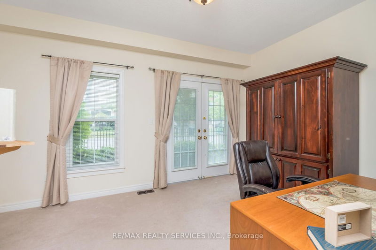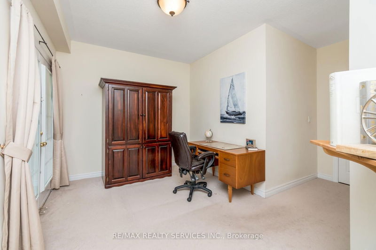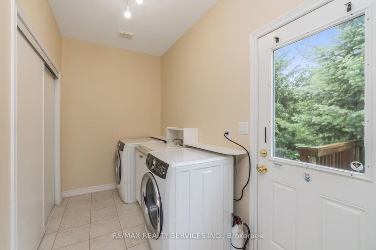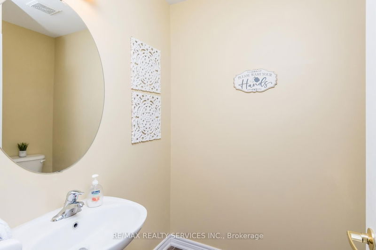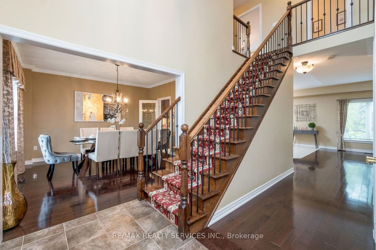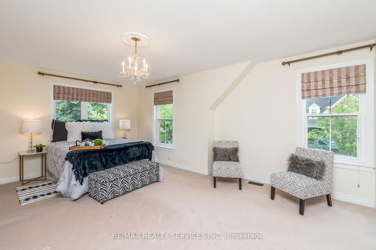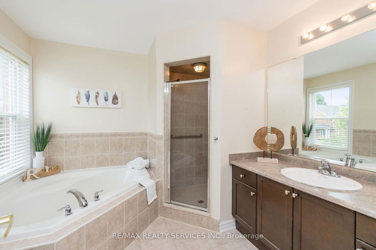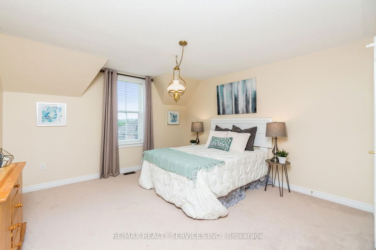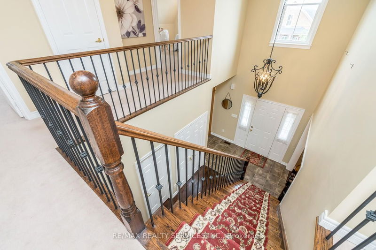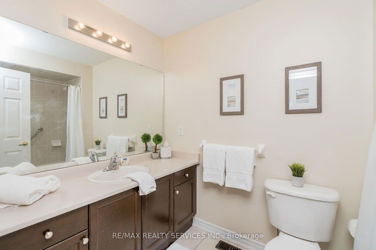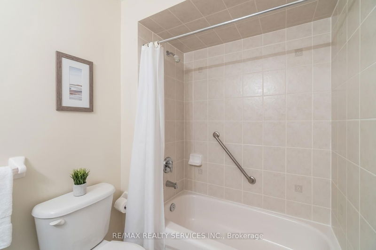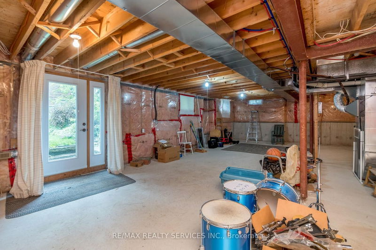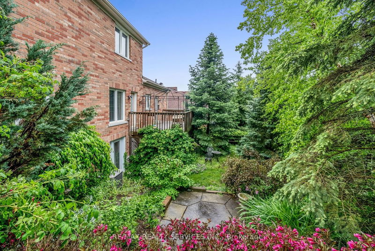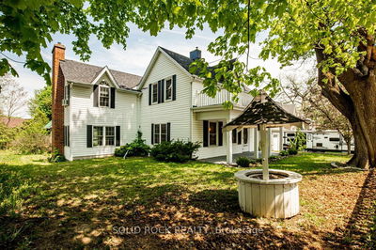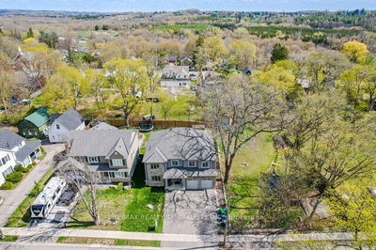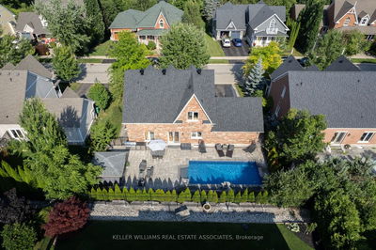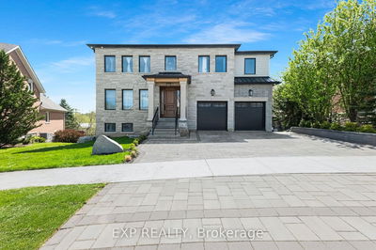A stunning property located in the charming village of Inglewood, Caledon. This exquisite home offers a desirable four-plus-one bedroom option, providing ample space for a growing family or those who appreciate extra room for guests or a home office. Boasting 3118 sq ft. Views from every window and 6 walkouts backing onto parkland. Combined elegant & durable granite counter bordered by stone backsplash, accented pot lights, upgraded hardwood & staircase creating a brilliant and functional Space. Brick exterior contributes to easy maintenance. Natural light streams thru in abundance in the largest model in the small subdivision. Lower level has a walk up to back park like setting, extensive landscaping, peripheral metal fence with 3 ' gate.
Property Features
- Date Listed: Tuesday, June 13, 2023
- Virtual Tour: View Virtual Tour for 76 North Riverdale Drive
- City: Caledon
- Neighborhood: Inglewood
- Full Address: 76 North Riverdale Drive, Caledon, L7C 1L1, Ontario, Canada
- Living Room: Hardwood Floor, French Doors
- Kitchen: Granite Counter, Ceramic Floor, Pot Lights
- Listing Brokerage: Re/Max Realty Services Inc. - Disclaimer: The information contained in this listing has not been verified by Re/Max Realty Services Inc. and should be verified by the buyer.

