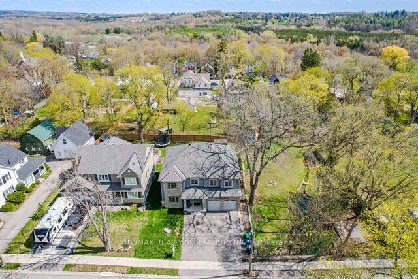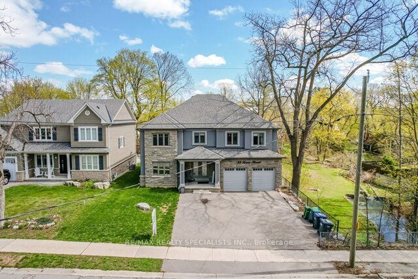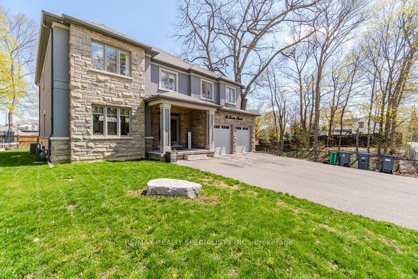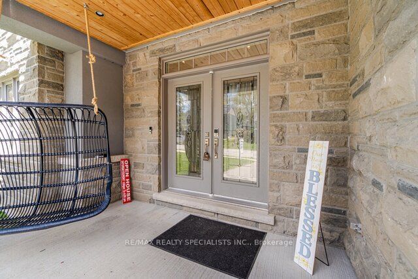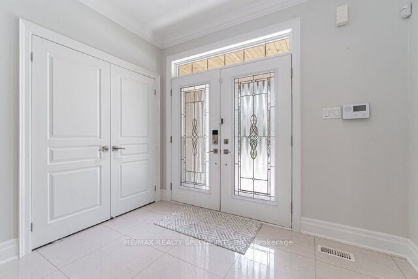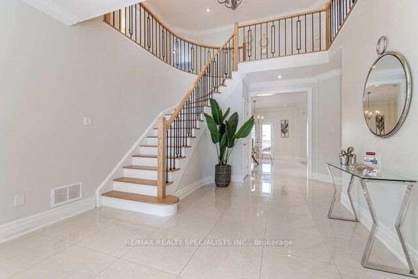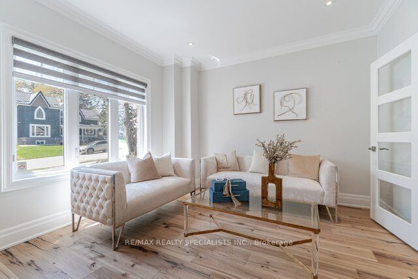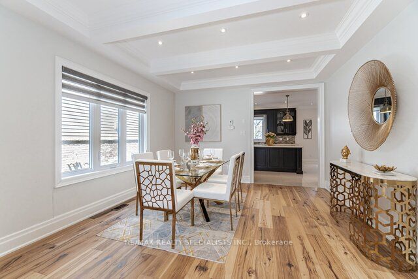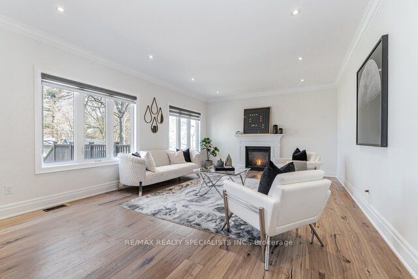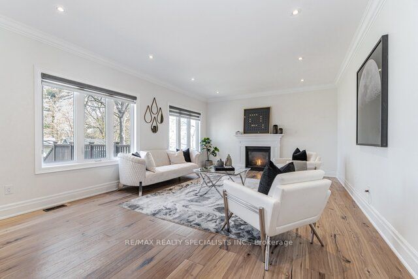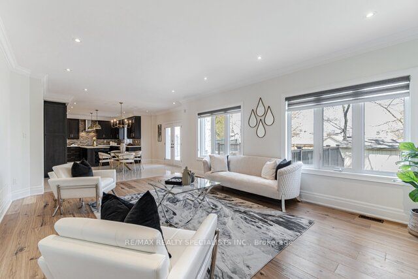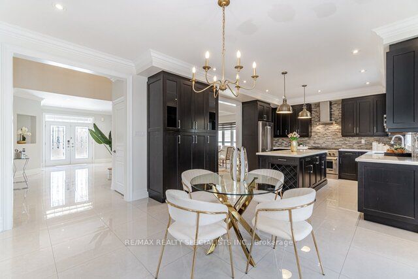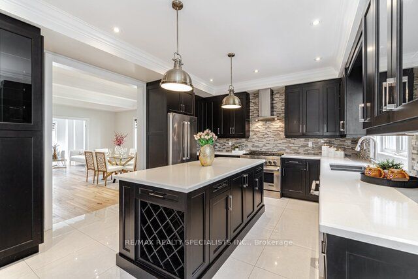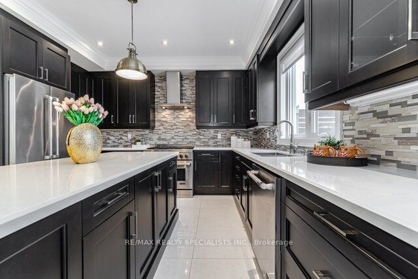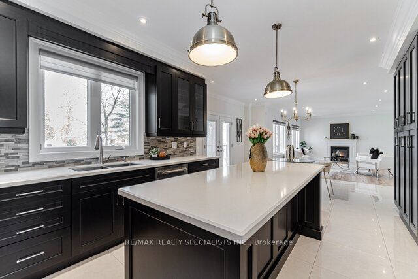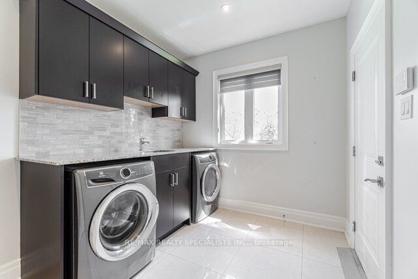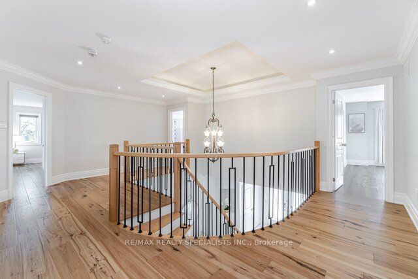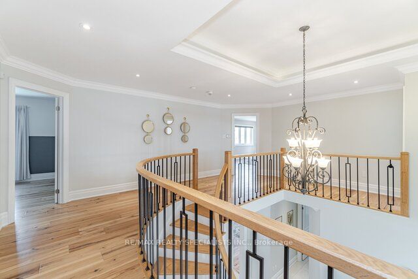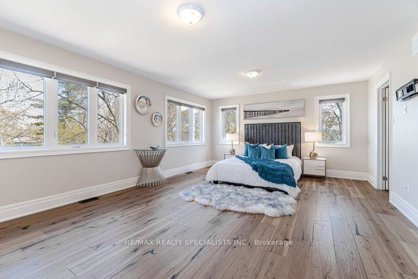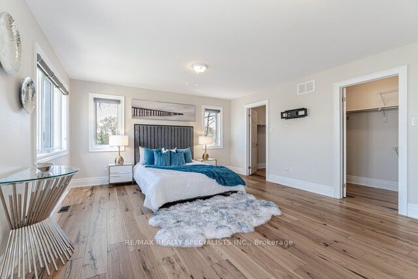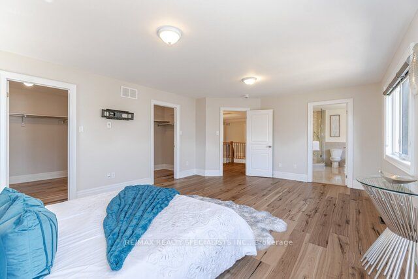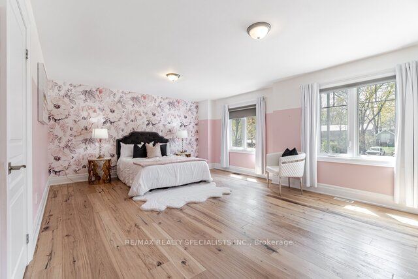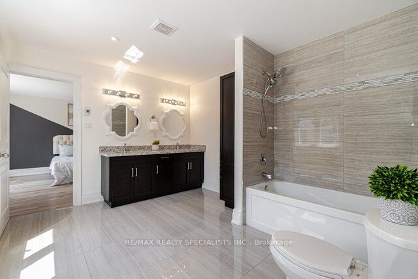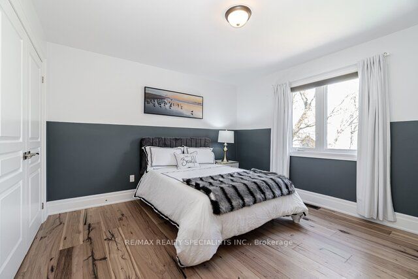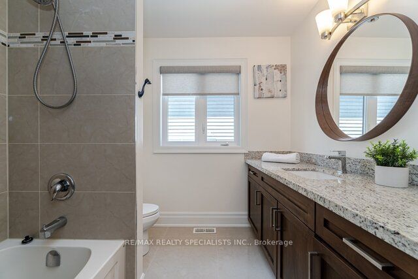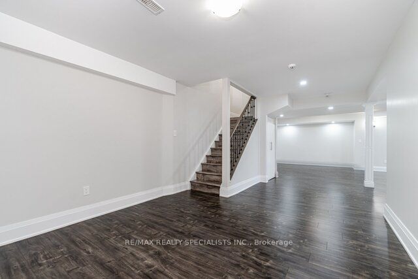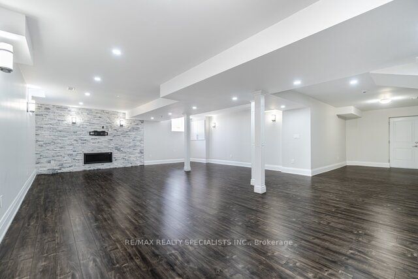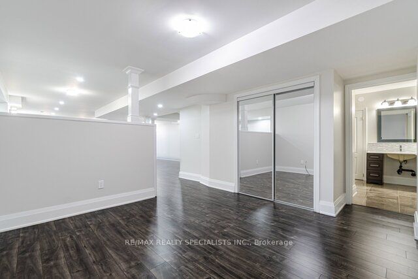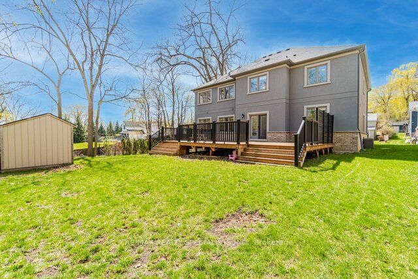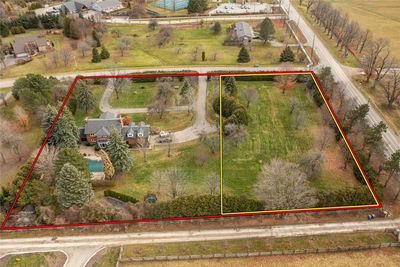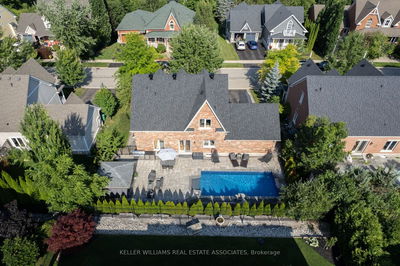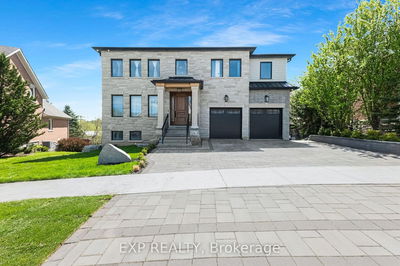Absolutely Spectacular Home In One Of Most Sought-After Neighbourhoods, Custom Made,Over 3500 Sf Plus Finished Bsmt,10 Minutes From Brampton. Loads Of Natural Light, Open Concept Plus Large Formal Dining Room, Smooth Ceilings, No Carpet, Hickory Hdwd, Heated Floors In 2nd Floor Baths, Wide Trim & Crown Moulding. Upgraded Kitchen Has Extensive Cabinetry, Huge Centre Island With Breakfast Bar, Quartz Countertops. Primary Bedroom Has His & Her Walk-In Closets.
Property Features
- Date Listed: Friday, April 28, 2023
- Virtual Tour: View Virtual Tour for 43 Lorne Street
- City: Caledon
- Neighborhood: Inglewood
- Major Intersection: Mclaughlin & Mckenzie
- Full Address: 43 Lorne Street, Caledon, L7C 1L2, Ontario, Canada
- Family Room: Hardwood Floor, Gas Fireplace, Crown Moulding
- Kitchen: Tile Floor, Centre Island, Quartz Counter
- Living Room: Hardwood Floor, French Doors, Crown Moulding
- Listing Brokerage: Re/Max Realty Specialists Inc. - Disclaimer: The information contained in this listing has not been verified by Re/Max Realty Specialists Inc. and should be verified by the buyer.

