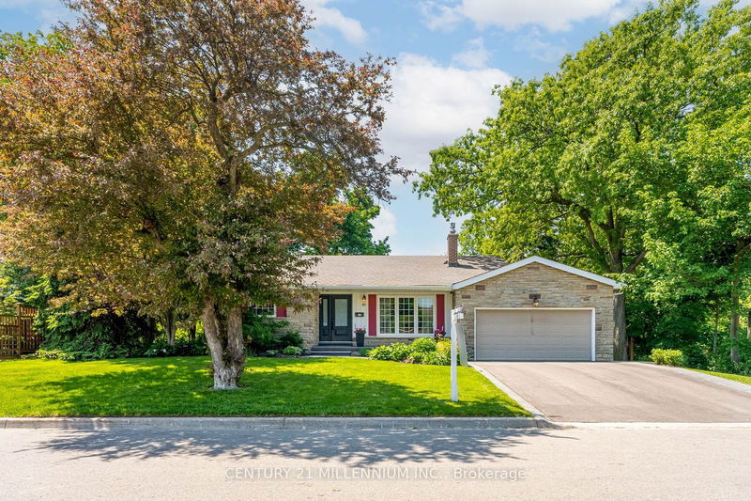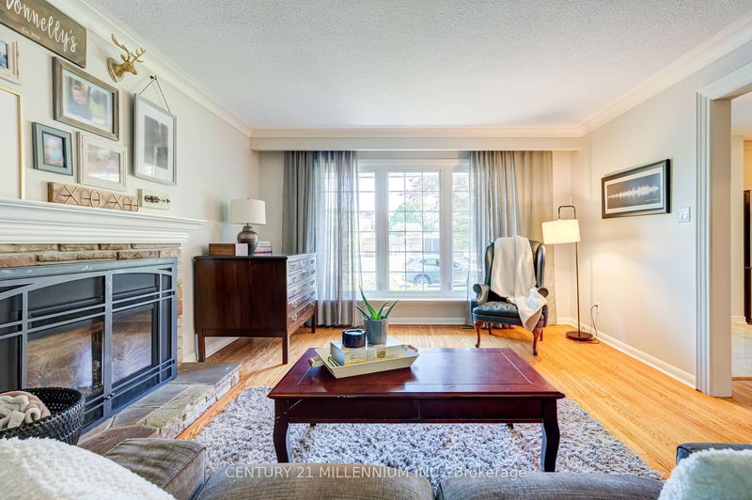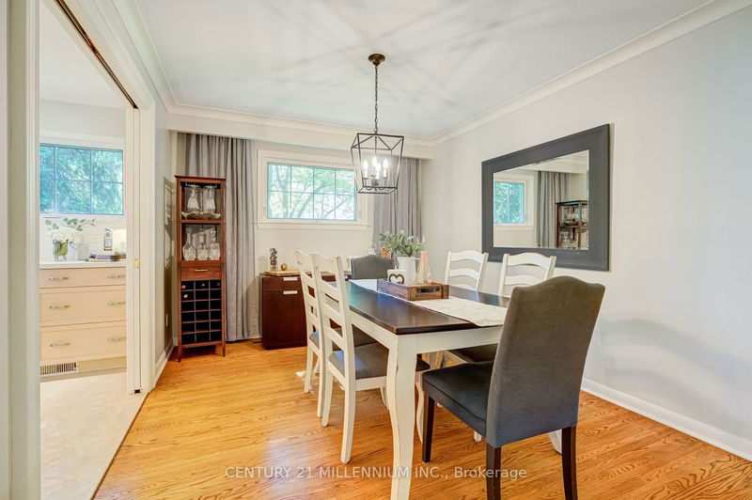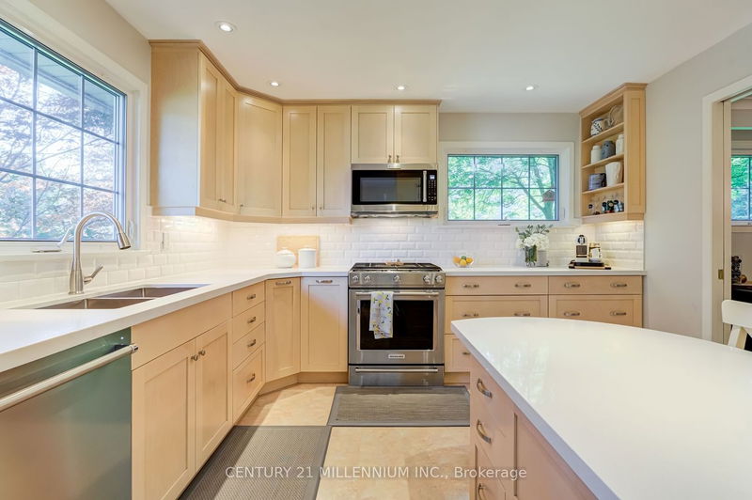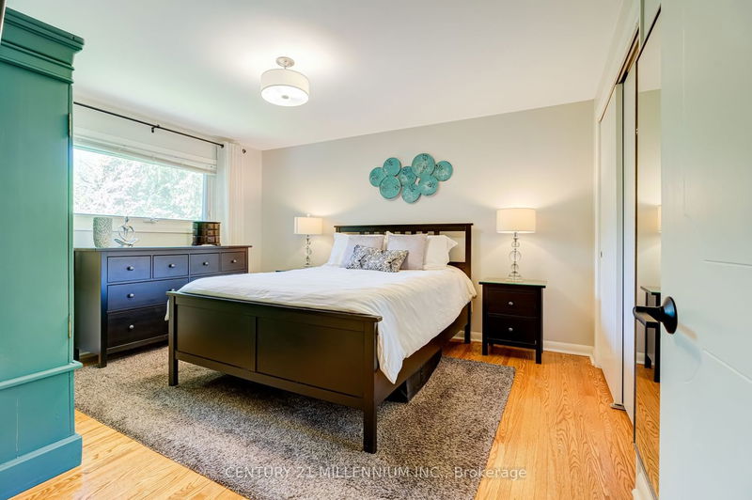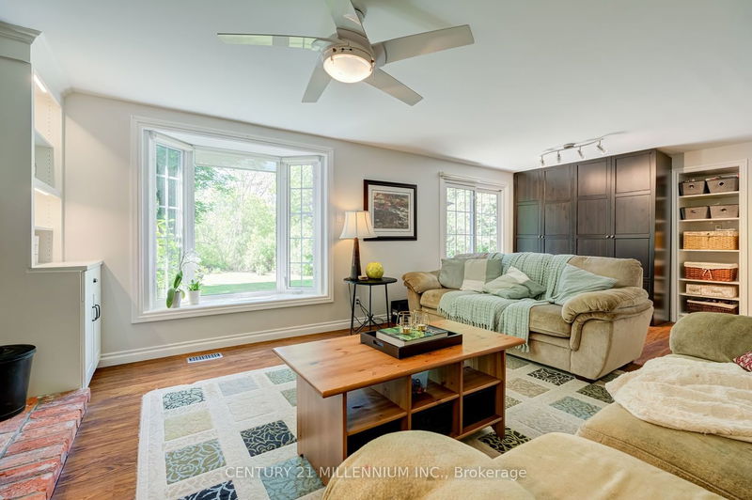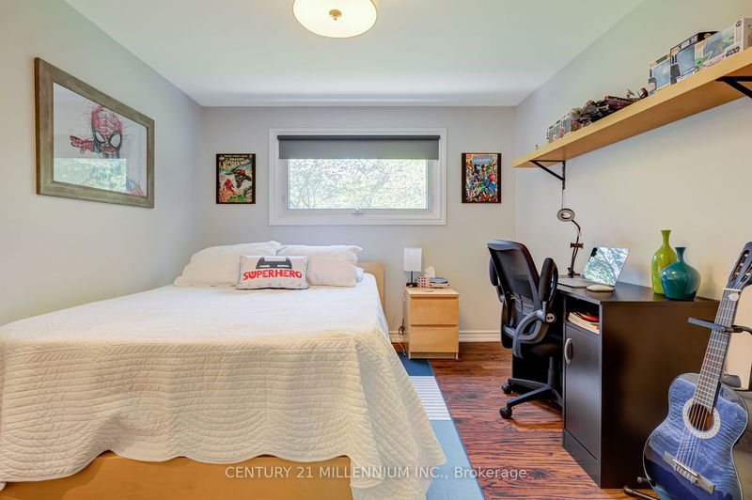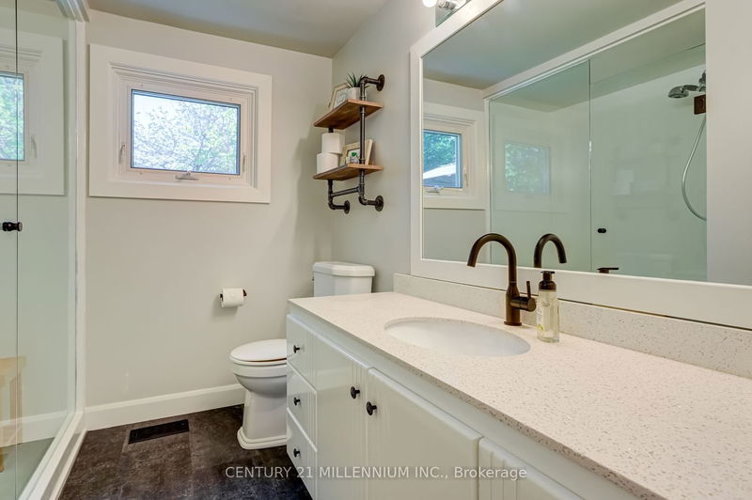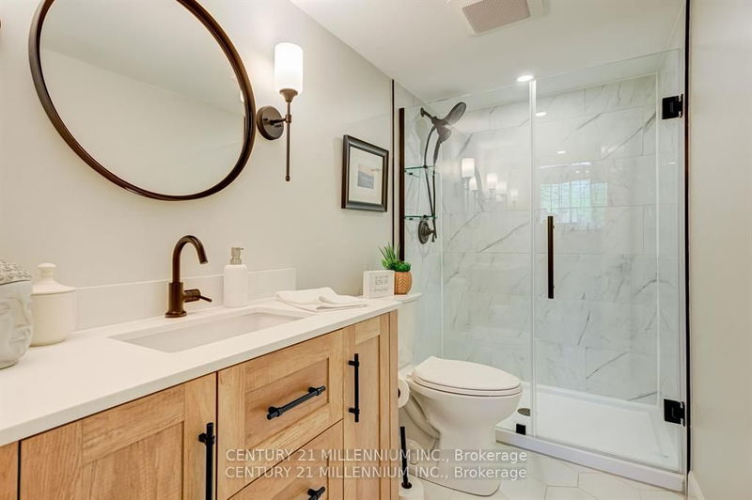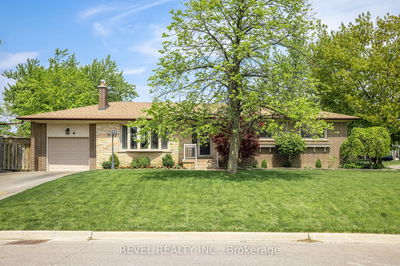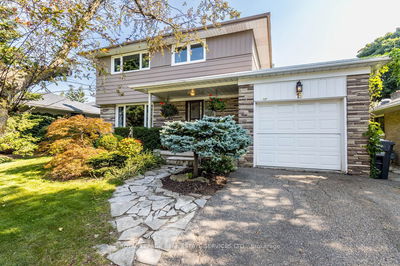Location, Location, Location, Situated in the prettiest open space ravine of Ridgehill Park/Conservation. Making it feel like a true private park oasis with Fletcher Creek and walking trail right at your back door. Features 34 acres of parkland/conservation guaranteeing nothing will ever be built behind the property. Gorgeous four level back split, ready move in condition with center hall plan design, formal spacious living room/gas fireplace/picture window, separate dining room/crown molding and double pocket french doors separating the updated eat in kitchen with breakfast island, quartz counter, stainless steel appliances, double pantry pull out drawers, subway tile back splash, coffee station, decorative open shelves, pot drawers, pull out spice rack, pot lighting, huge window over sinks. Huge main level family room/ wood burning stove insert, lit book shelving entertainment center, walk out to patio. Newly finished rec room with entertainment center/ lit shelving/pot lighting.
Property Features
- Date Listed: Wednesday, June 14, 2023
- Virtual Tour: View Virtual Tour for 49 Ridgehill Drive
- City: Brampton
- Neighborhood: Brampton South
- Major Intersection: Mcmurchy Ave S/Kingsview Blvd.
- Full Address: 49 Ridgehill Drive, Brampton, L6Y 2C3, Ontario, Canada
- Living Room: Hardwood Floor, Gas Fireplace, Picture Window
- Kitchen: Pot Lights, Quartz Counter, Centre Island
- Family Room: Laminate, Wood Stove, Bay Window
- Listing Brokerage: Century 21 Millennium Inc. - Disclaimer: The information contained in this listing has not been verified by Century 21 Millennium Inc. and should be verified by the buyer.

