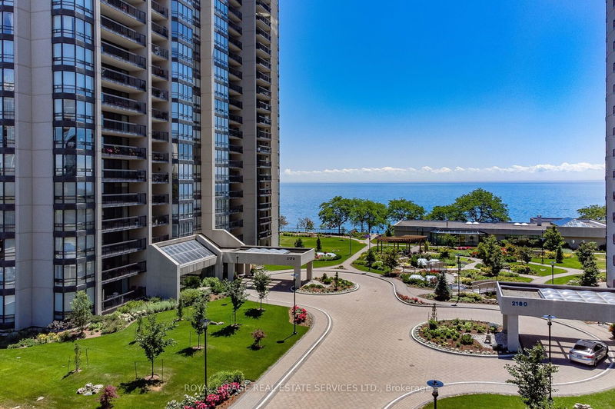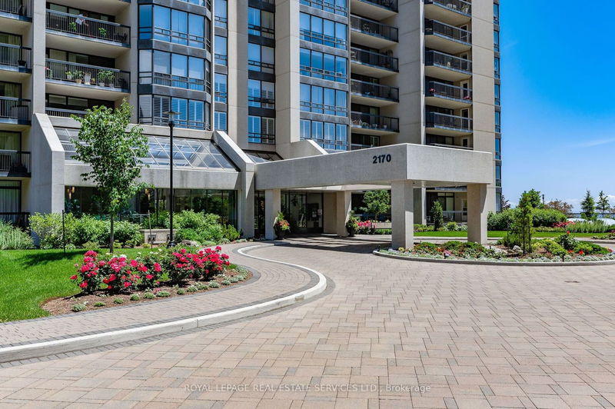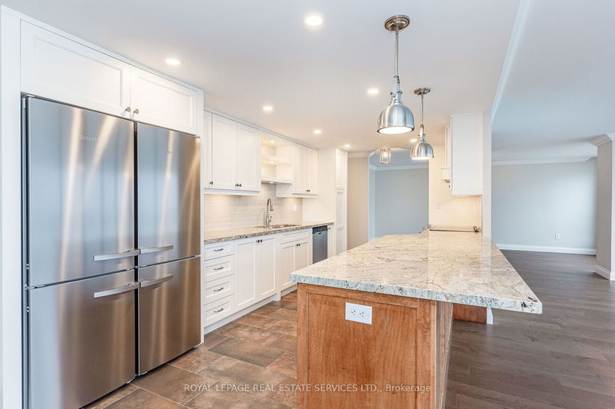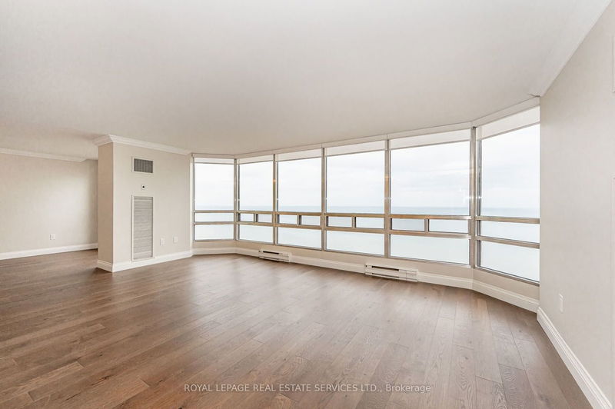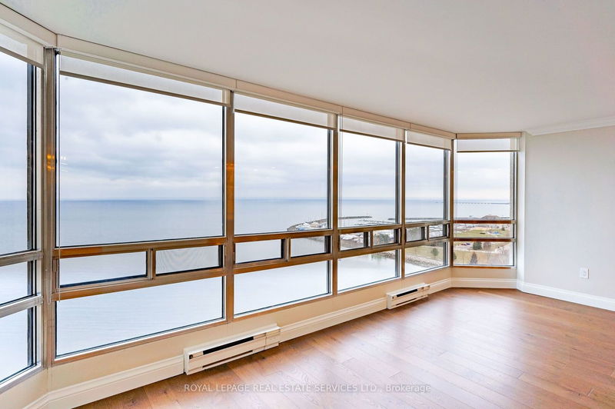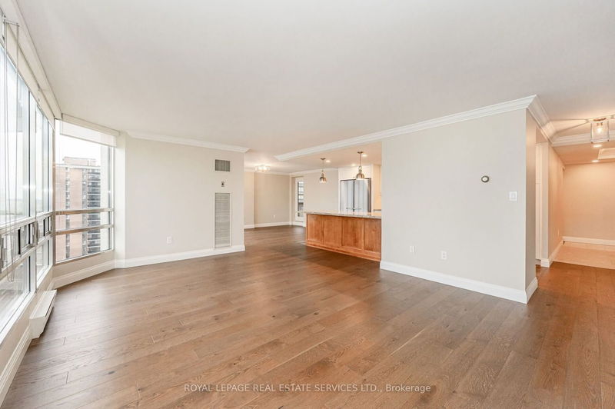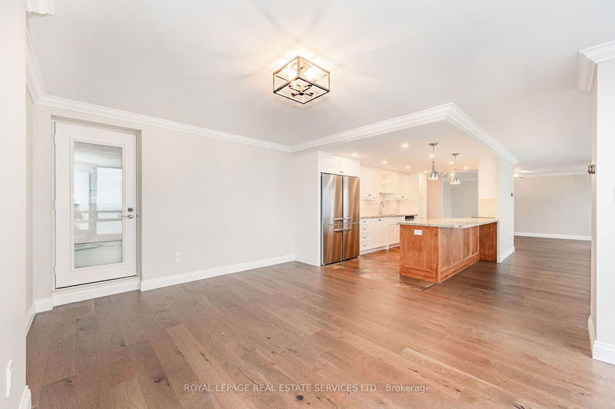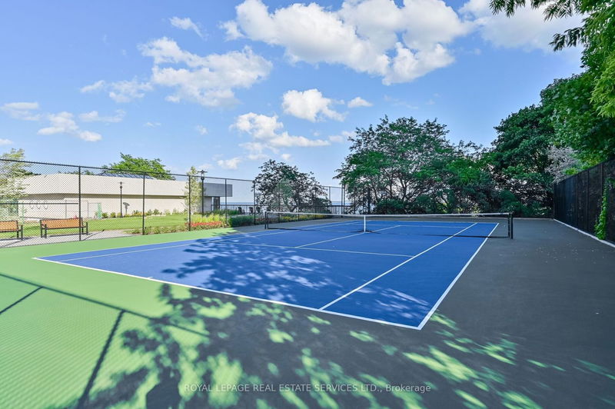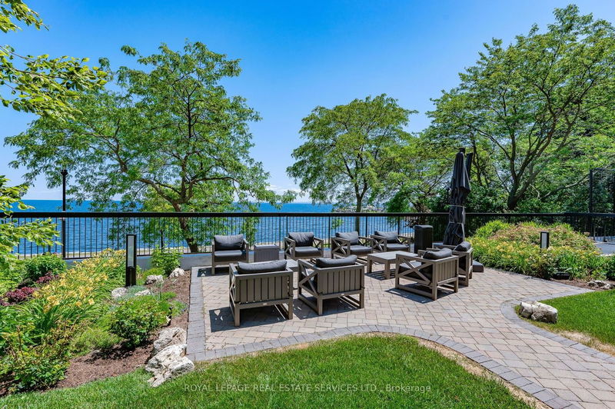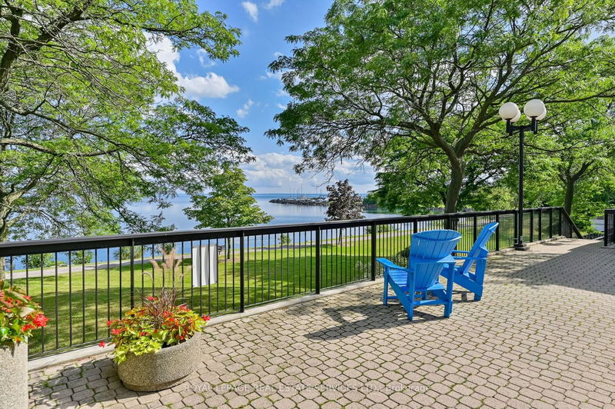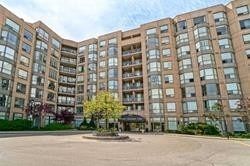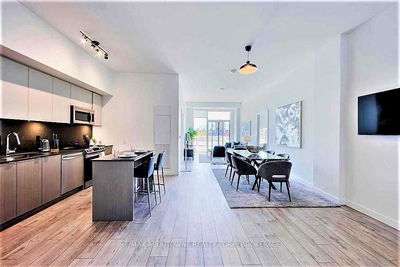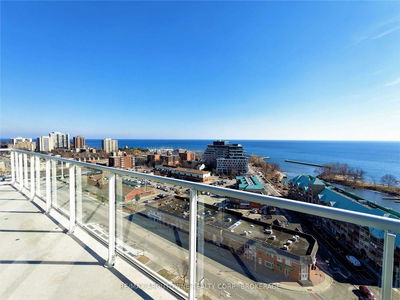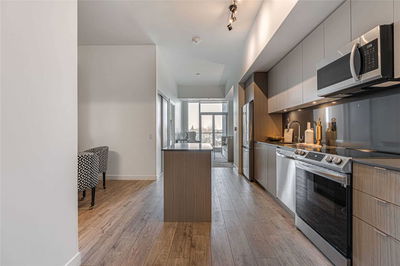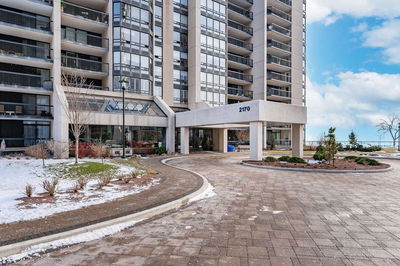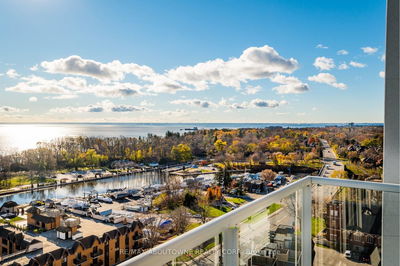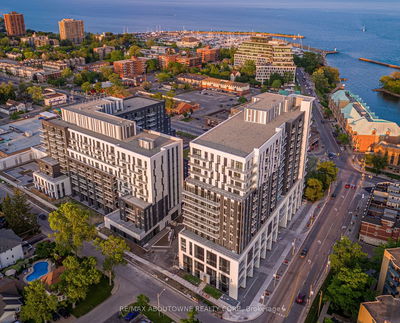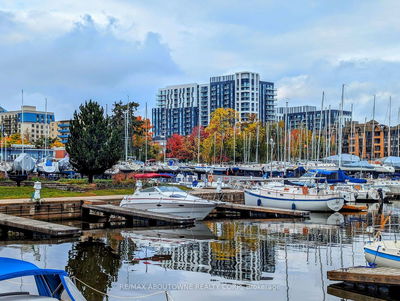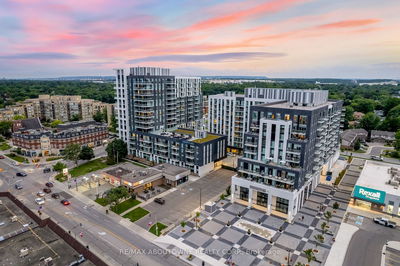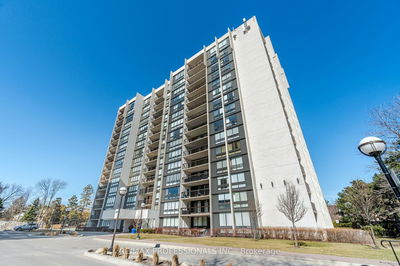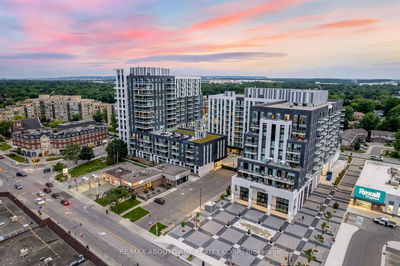Fabulous, renovated suite with quality luxurious finishes. Beautiful views of Lake Ontario, Bronte Harbor & gardens situated on 5 acres of landscaped grounds on the banks of Lake Ontario. Modern, open concept design with an abundance of natural daylight boasting floor/ceiling windows, hardwood floors, granite counters, pot lights, crown moulding, quality light fixtures & window blinds & much more! This 2 bed, 2 bath corner suite offers 1828 sq ft of living space & 3 walkouts to the Xlarge balcony. Located in the prestigious 'Ennisclare II on the Lake' complex in vibrant Bronte Village within walking distance to the lake, trails & parks, restaurants & shopping with easy access to Oakville GO train, downtown Oakville & major highways. 2 underground parking spaces & 1 locker. (Never lived in since renovated.) Extensive building amenities including 24 hour security guard, indoor pool & hot tub, exercise rooms, party rooms, visitor parking & much more. No pets permitted. Smoke free complex
Property Features
- Date Listed: Wednesday, June 14, 2023
- City: Oakville
- Neighborhood: Bronte West
- Major Intersection: Third Line To Marine Drive
- Full Address: 1508-2170 Marine Drive, Oakville, L6L 5V1, Ontario, Canada
- Living Room: Window Flr To Ceil, Hardwood Floor, Crown Moulding
- Kitchen: Breakfast Bar, Granite Counter, Open Concept
- Listing Brokerage: Royal Lepage Real Estate Services Ltd. - Disclaimer: The information contained in this listing has not been verified by Royal Lepage Real Estate Services Ltd. and should be verified by the buyer.




