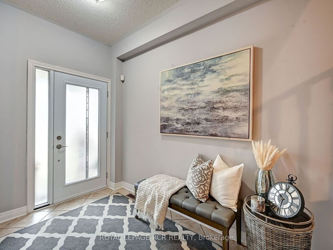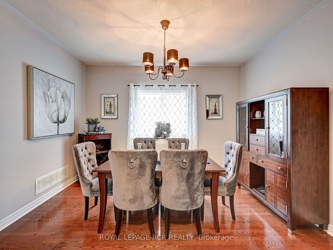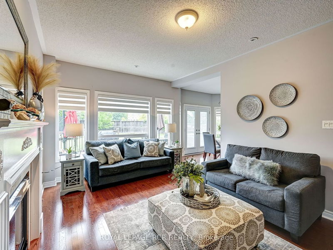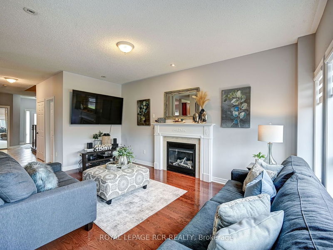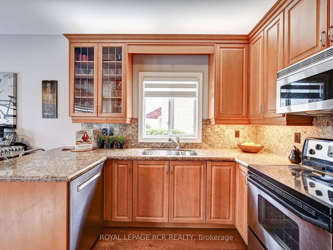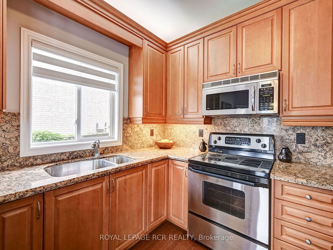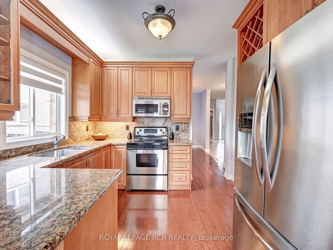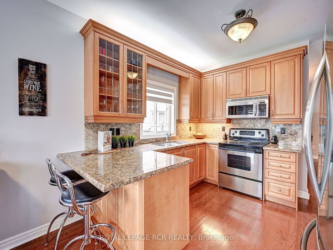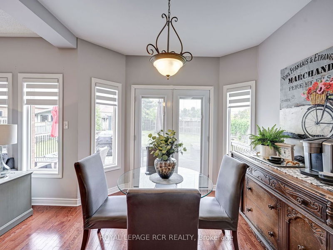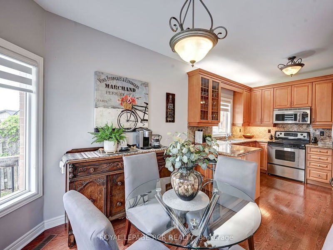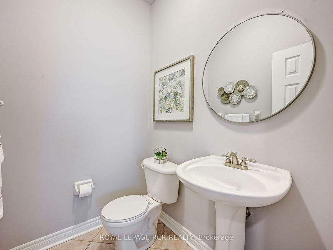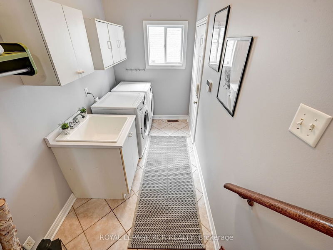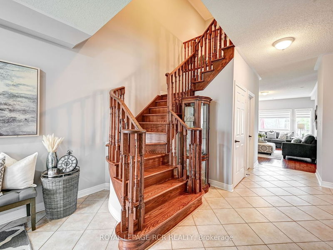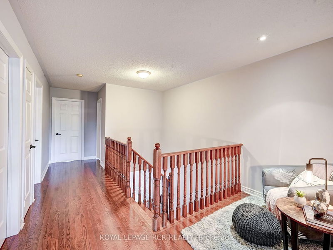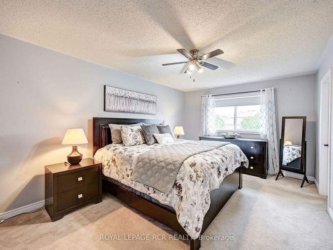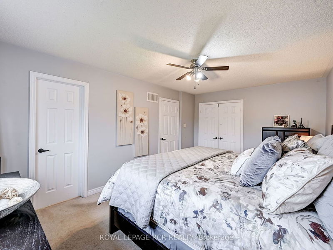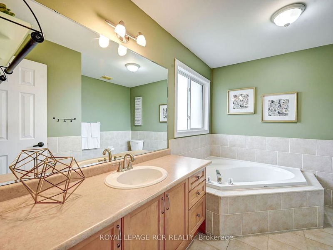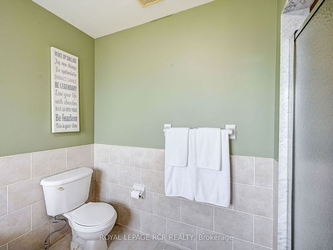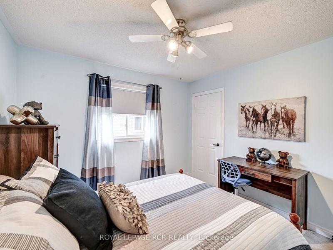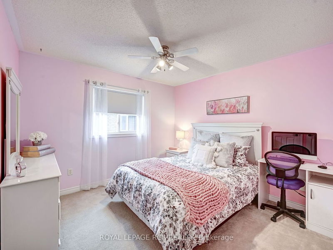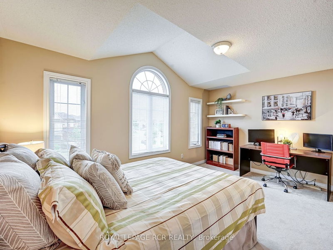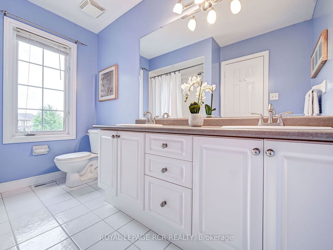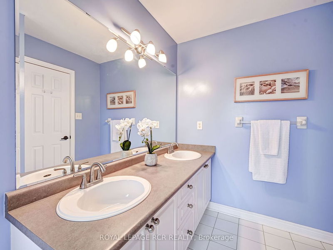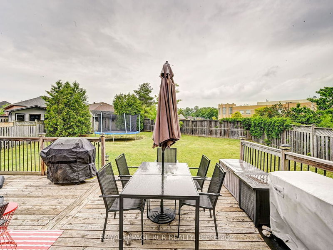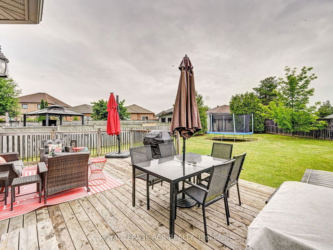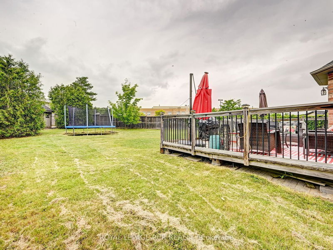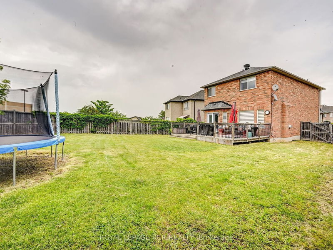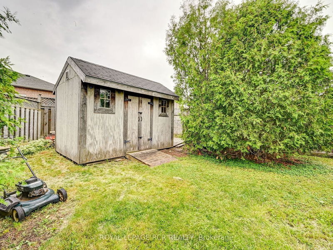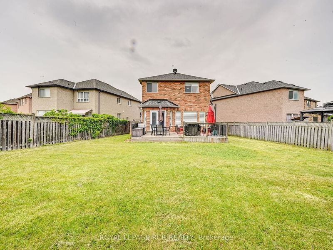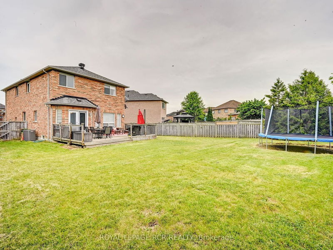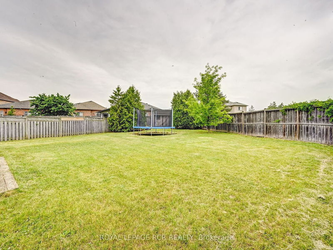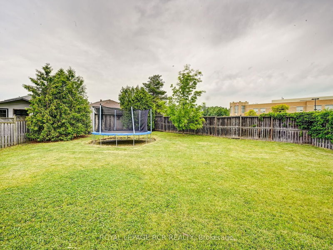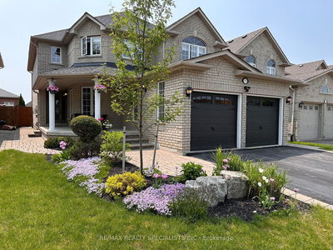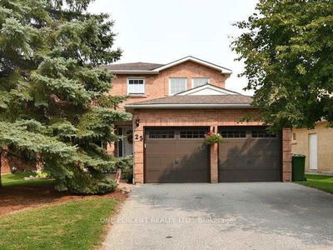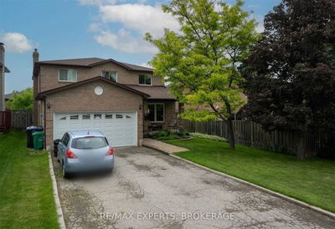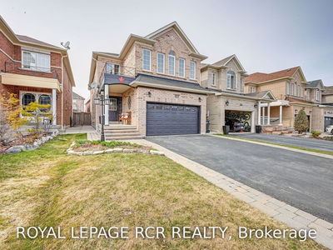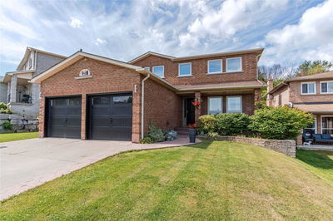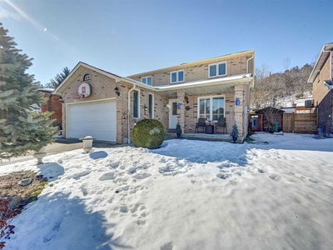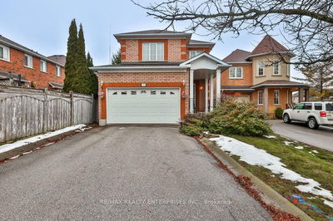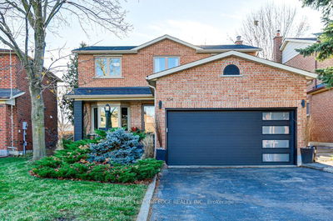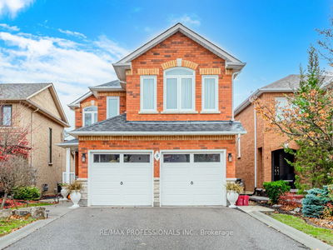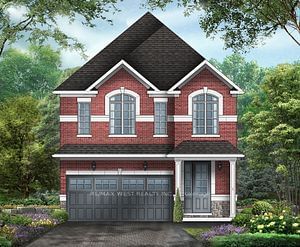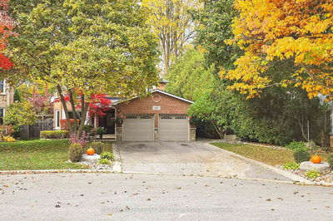Welcome to this lovely family home on the west end of Bolton. Situated on a huge pie shaed lot and not backing onto other houses. Perfect place to entertain this summer on the large deck, plenty of space for trampoline and perhaps a pool? Lovingly cared for and maintained this house does not disappoint. mainfloor has hardwood floors and ceramic tiles, kitchen has plenty of space with breakfst bar, granite counters and includes all appliances, main floor family room with cozy fireplace, separate dining area that could serve as a main floor office. The main floor laundry/mudroom has convenient access to garage. The upper level had 4 large bedrooms plus a bonus reading nook, the primary has a 5 piece ensuite that includes a soaker tub and walkin closet. The lower level has plenty of space and an open canvass to design your own area.
Property Features
- Date Listed: Thursday, June 15, 2023
- Virtual Tour: View Virtual Tour for 69 Emily Carr Crescent
- City: Caledon
- Neighborhood: Bolton West
- Full Address: 69 Emily Carr Crescent, Caledon, L7E 2K9, Ontario, Canada
- Kitchen: Hardwood Floor, Breakfast Bar, W/O To Yard
- Family Room: Hardwood Floor, Gas Fireplace
- Listing Brokerage: Royal Lepage Rcr Realty - Disclaimer: The information contained in this listing has not been verified by Royal Lepage Rcr Realty and should be verified by the buyer.


