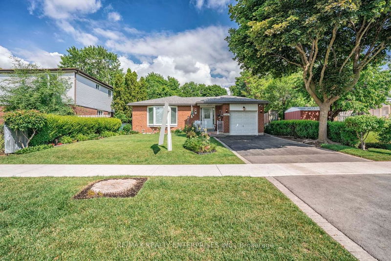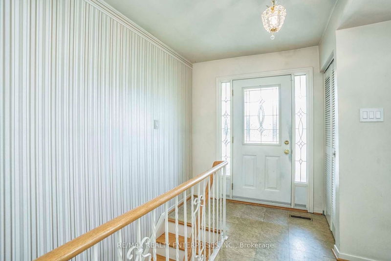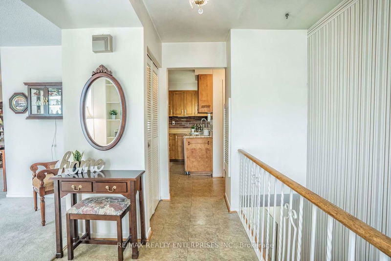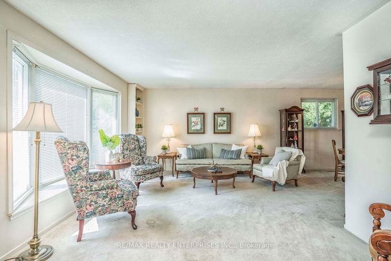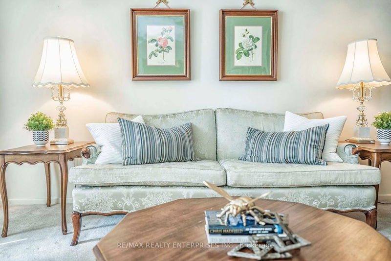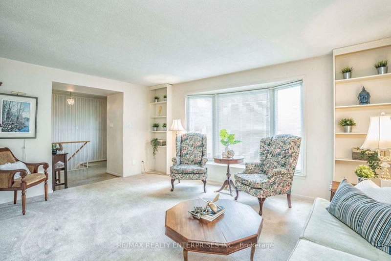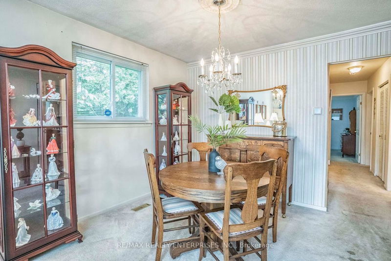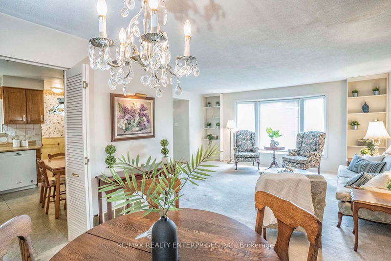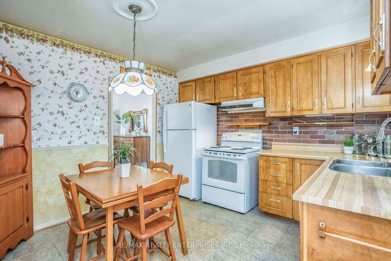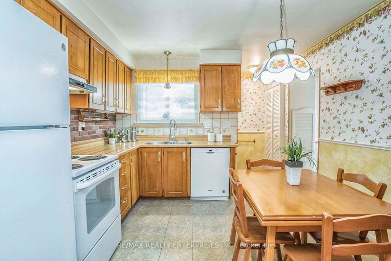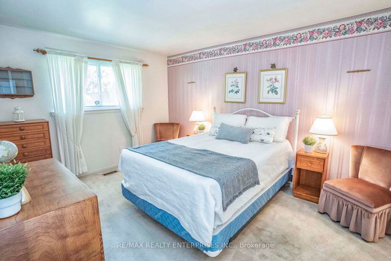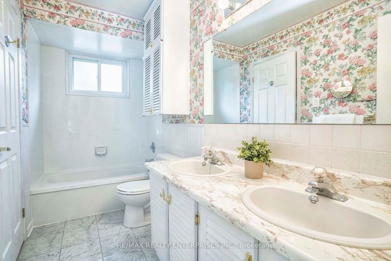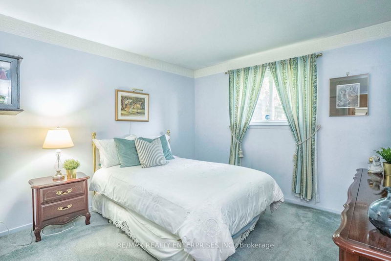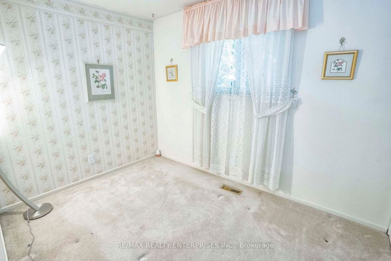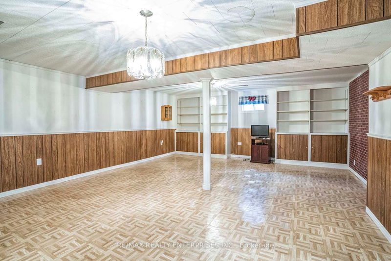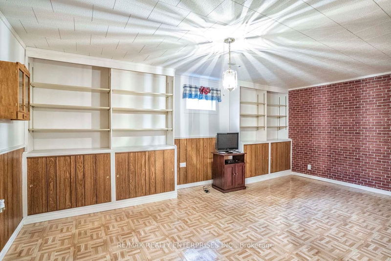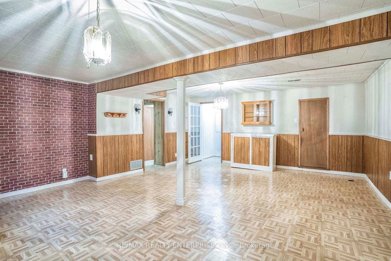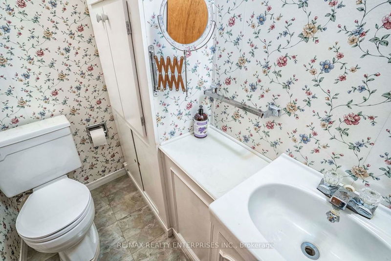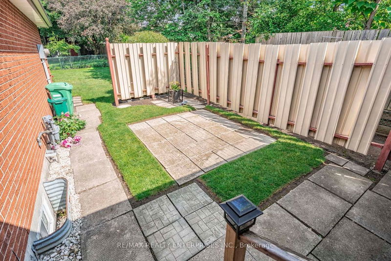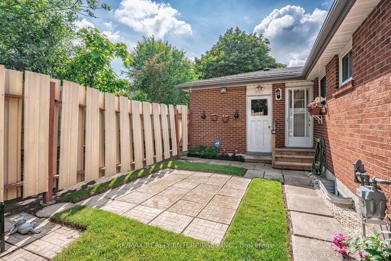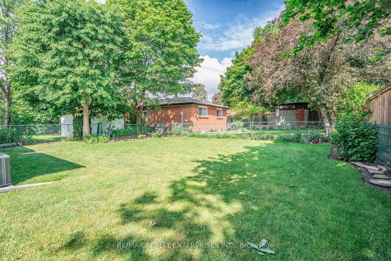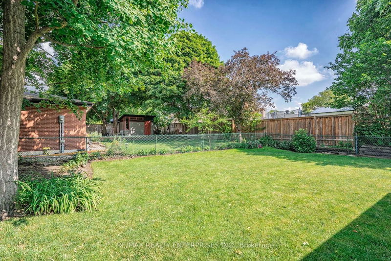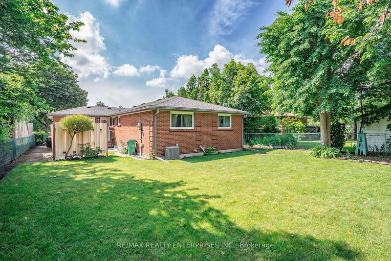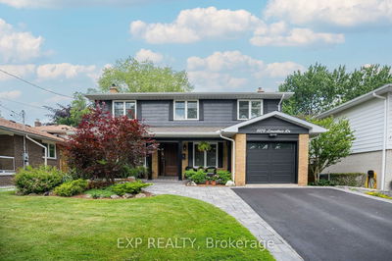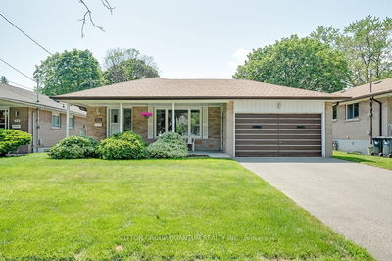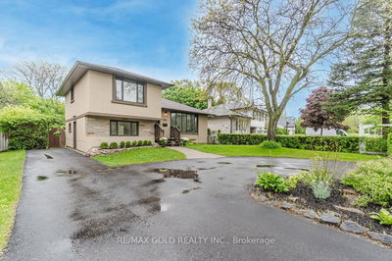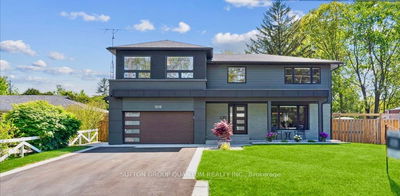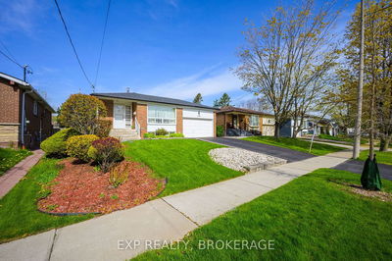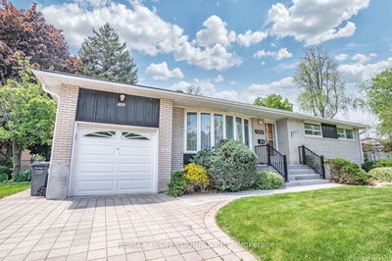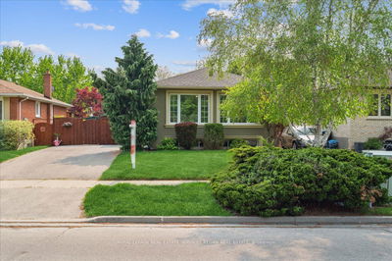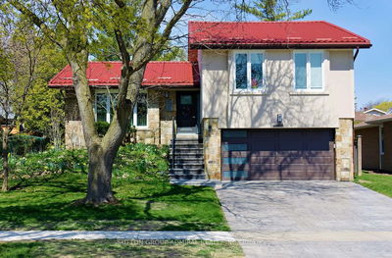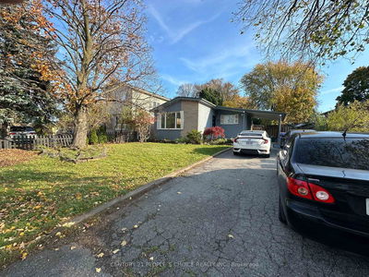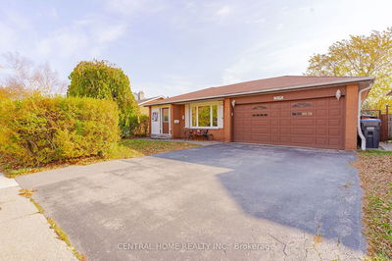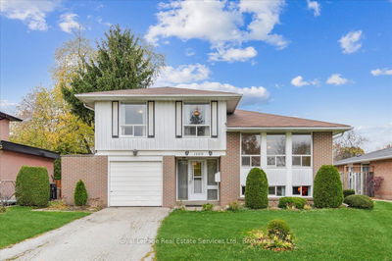Meticulously maintained by the original owners since 1970, this beautiful 3 bedroom, 1.5 bath bungalow sits on a 50' x 120' well manicured lot and offers great opportunity to customize to your liking. With 1264 sq.ft on the main floor and an additional 1260 sq.ft in the partially finished basement with 2-piece bath - the potential in this home is endless. Kitchen offers a footprint large enough for an eat-in breakfast area, large living and dining with lots of natural light. 3 well sized bedrooms including Primary with double closet and en-suite privilege to a 5-piece bath. Original Hardwood Floors under Broadloom. Single Car Garage + Parking for 4 cars on Driveway. Lots of updates to big ticket items like Roof (2020), Leaf Guard System (2019), Furnace & AC (Rental - 2022), Front & Rear Patio/Steps (2021), New Copper Wiring at Receptacle/Switch Plates (2023). Close access to Clarkson S.S School, QEW, Shopping & Amenities.
Property Features
- Date Listed: Thursday, June 15, 2023
- Virtual Tour: View Virtual Tour for 2547 Bromsgrove Road
- City: Mississauga
- Neighborhood: Clarkson
- Full Address: 2547 Bromsgrove Road, Mississauga, L5J 1L9, Ontario, Canada
- Kitchen: Vinyl Floor, Eat-In Kitchen, W/O To Yard
- Living Room: Broadloom, Bay Window, O/Looks Dining
- Listing Brokerage: Re/Max Realty Enterprises Inc. - Disclaimer: The information contained in this listing has not been verified by Re/Max Realty Enterprises Inc. and should be verified by the buyer.


