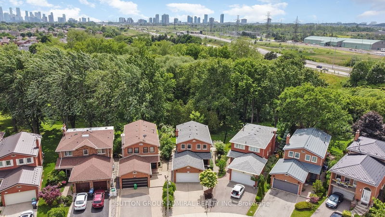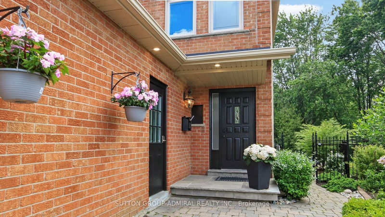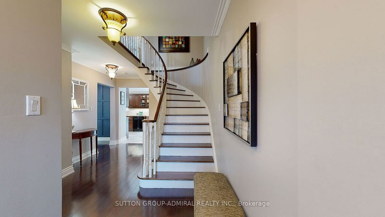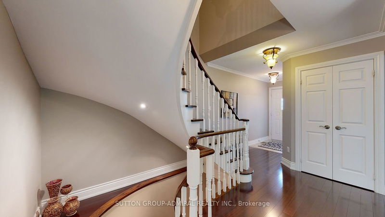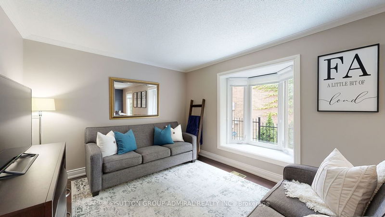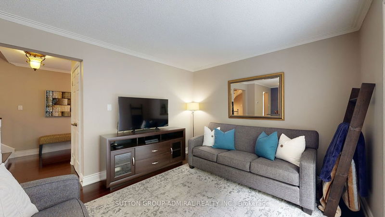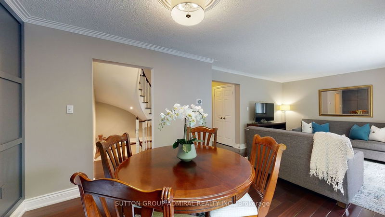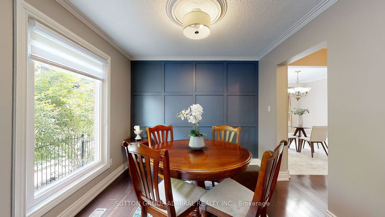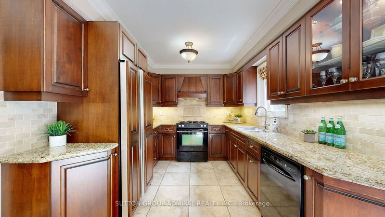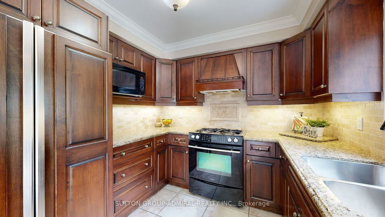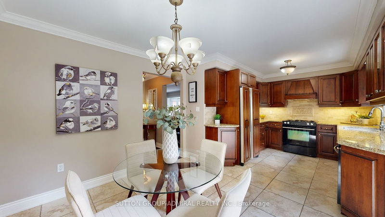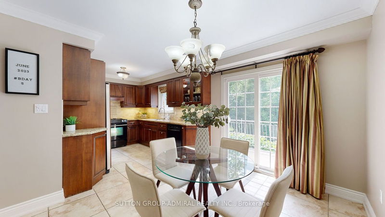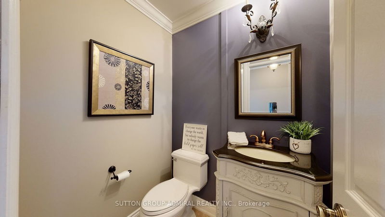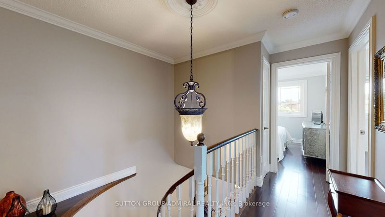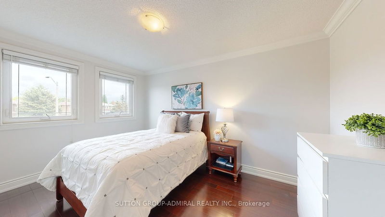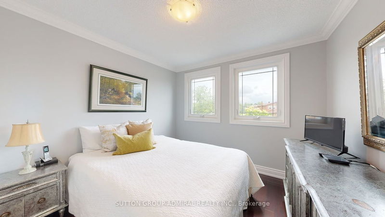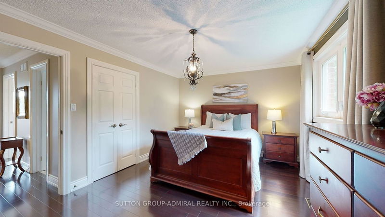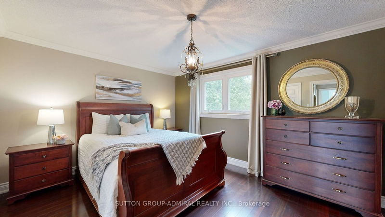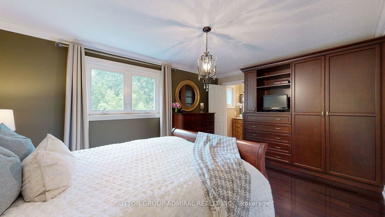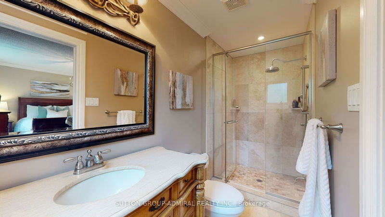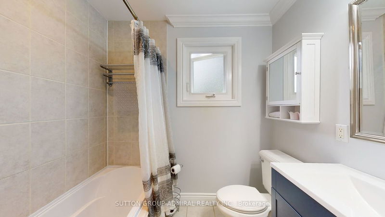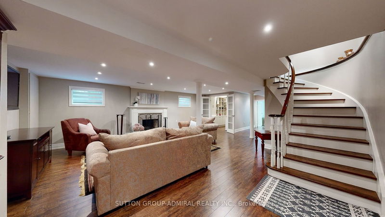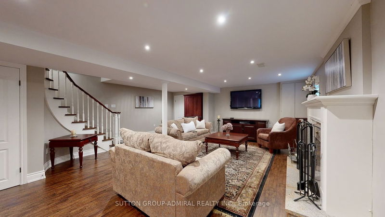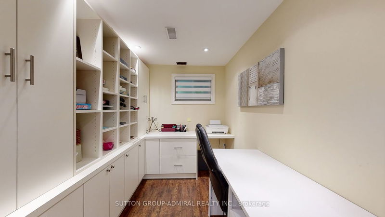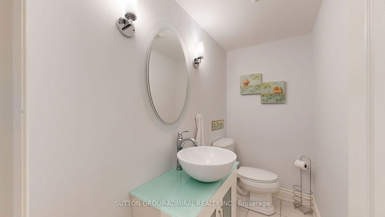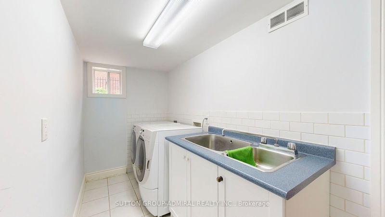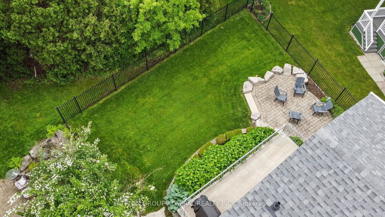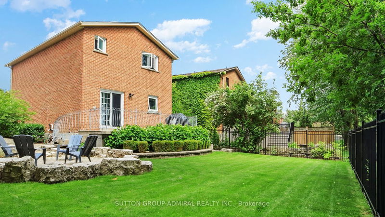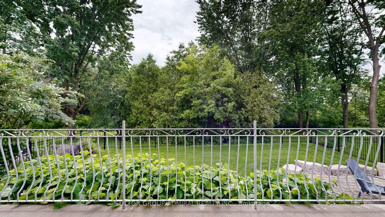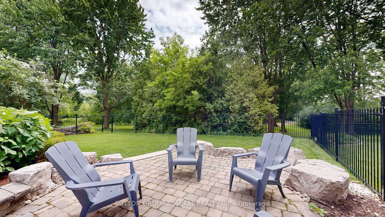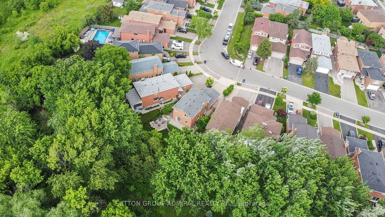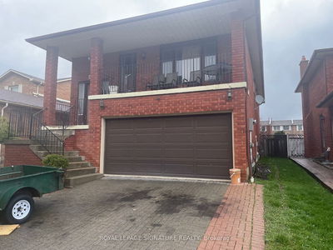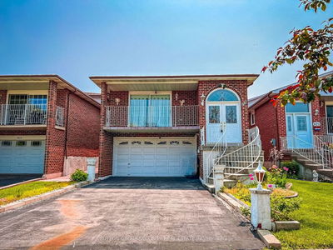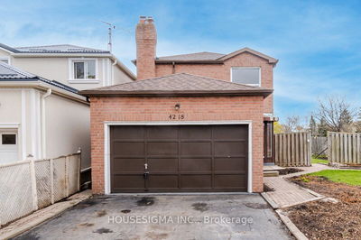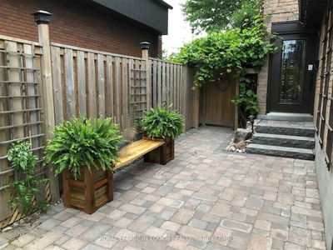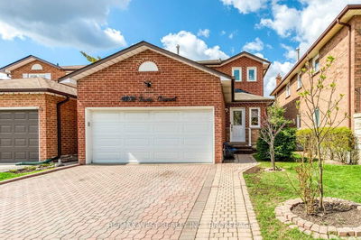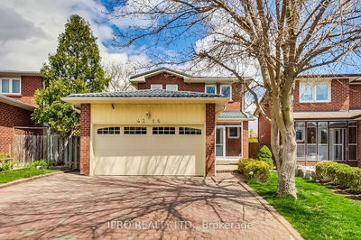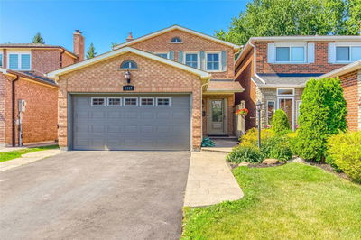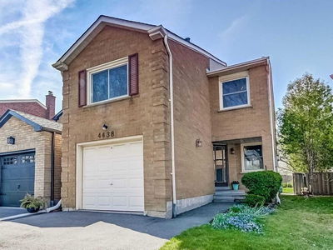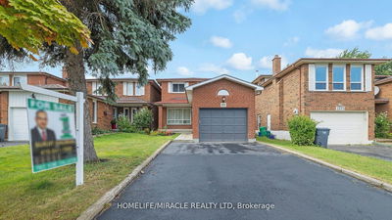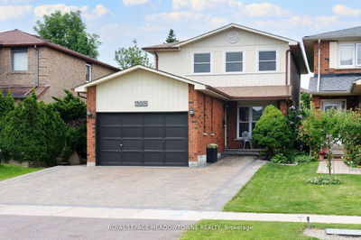Nestled on a ravine lot on a quiet street in Rathwood where conveniences & amenities meet the serenity of a mature neighbourhood. This two storey home was extensively upgraded inside & out w/ quality finishes and materials from 2007 to the present. Hardwood floors, stairs & rails throughout. Granite counters, ceramic backsplash & a solid wood kitchen, modern master en-suite, main bathroom (2022), updated quality doors & windows. Fully finished basement w/ laminate floors, two piece bathroom, wood fireplace, & functional laundry room. Landscaped w/ irrigation, mature perennials, flower beds, interlocking walkways & a concrete driveway. Roof shingles, furnace, fresh paint, and main floor blinds in 2019. This pocket of Rathwood features a tributary of the Etobicoke Creek, paths and green spaces, two schools within walking distance, soccer & baseball fields, easy nearby shopping. Access to Mi-Way Transit the 403 / 401 & the Airport only minutes away. NOTE: OPEN HOUSE CANCELLED
Property Features
- Date Listed: Thursday, June 15, 2023
- Virtual Tour: View Virtual Tour for 1135 Highgate Place
- City: Mississauga
- Neighborhood: Rathwood
- Major Intersection: Tomken And Willowbank
- Full Address: 1135 Highgate Place, Mississauga, L4W 3H3, Ontario, Canada
- Living Room: Hardwood Floor, Combined W/Dining
- Kitchen: Ceramic Floor, Ceramic Back Splash, Granite Counter
- Family Room: Laminate, Fireplace
- Listing Brokerage: Sutton Group-Admiral Realty Inc. - Disclaimer: The information contained in this listing has not been verified by Sutton Group-Admiral Realty Inc. and should be verified by the buyer.


