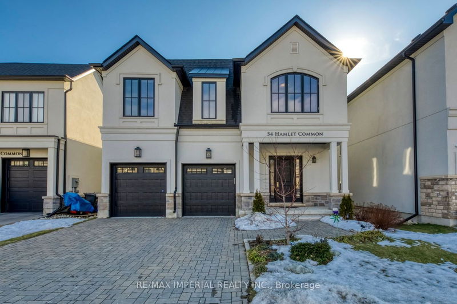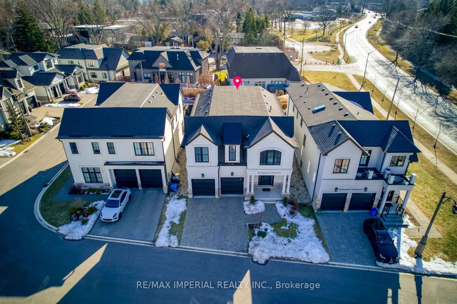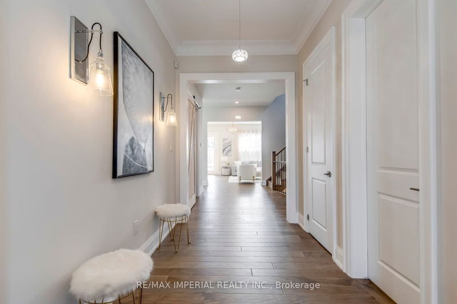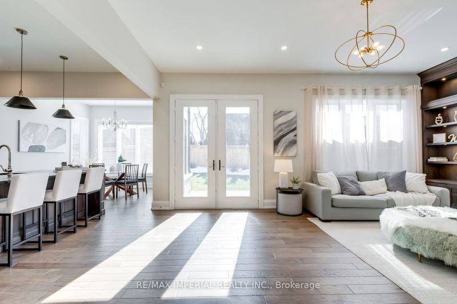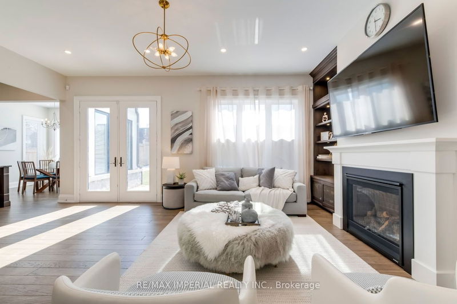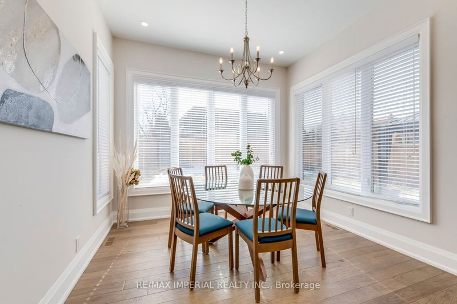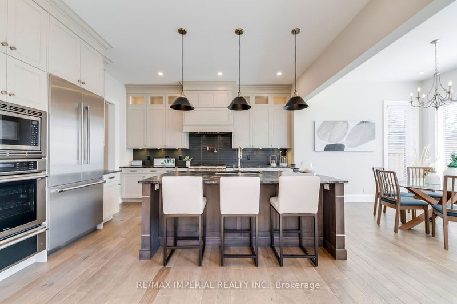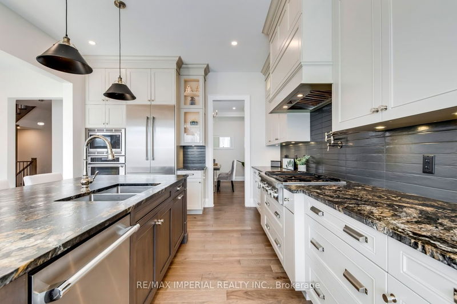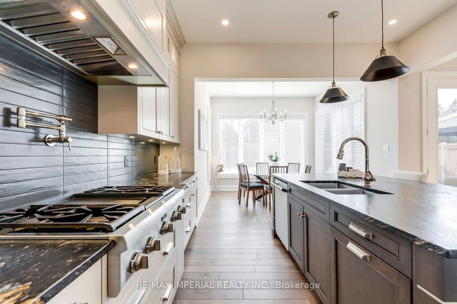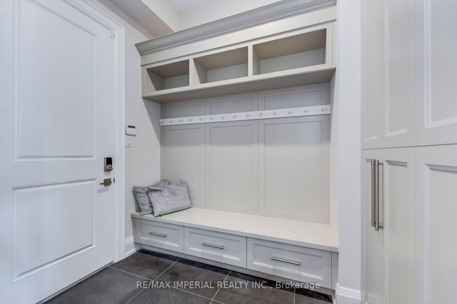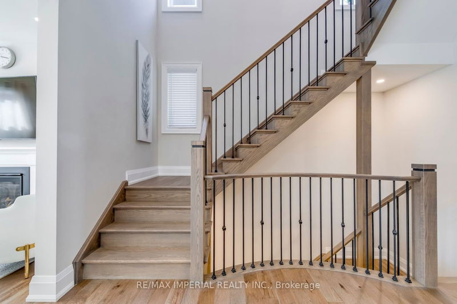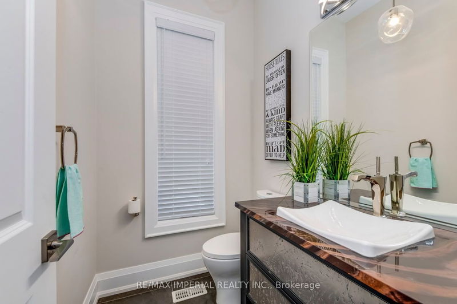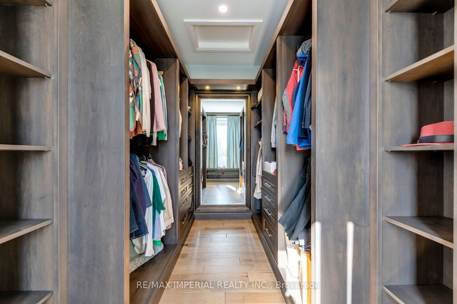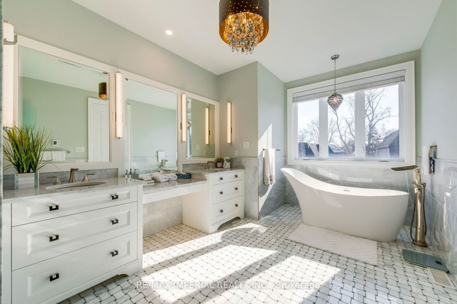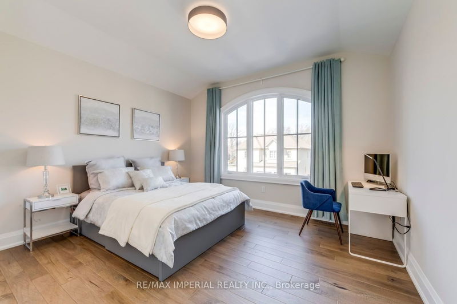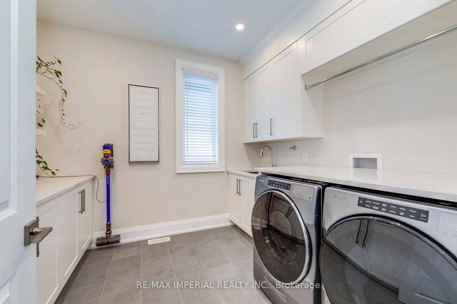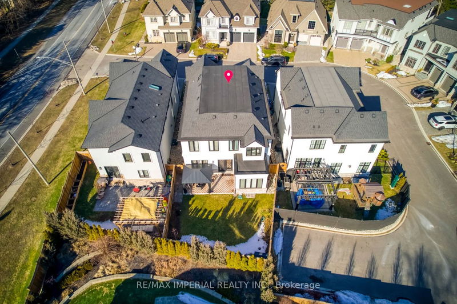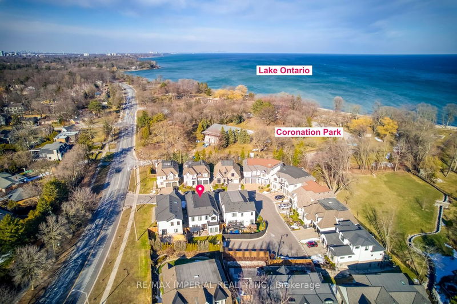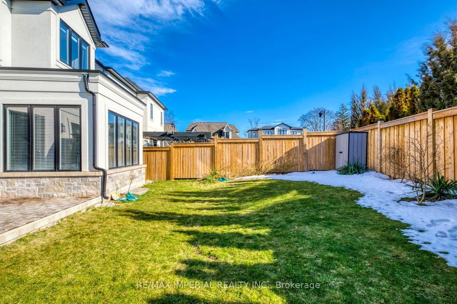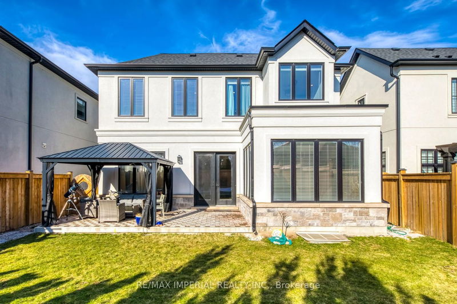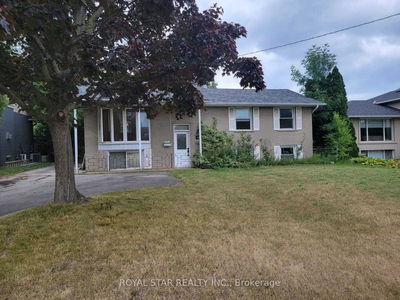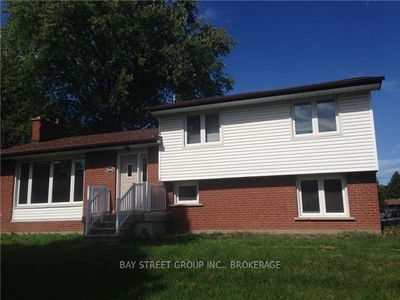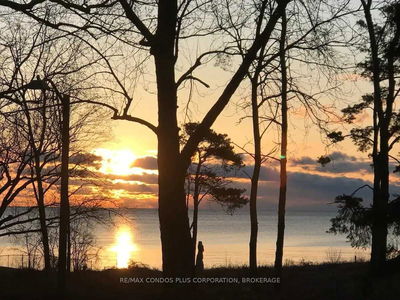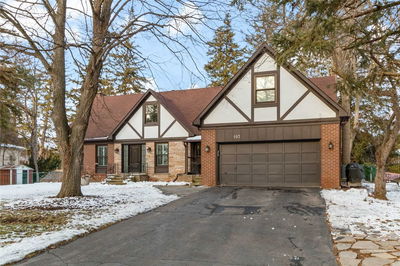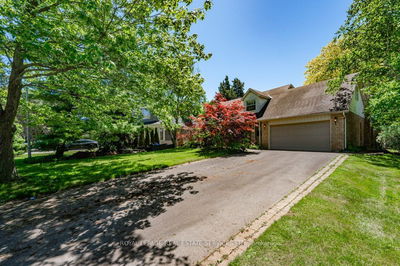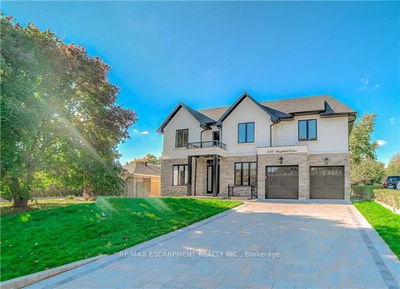Rarely offered custom build luxury executive home beside Coronation Park! Truly Spectacular Residence Just Steps To Lake Ontario! The Interior Of This Home Is Bright And Spacious, 4 Bedrooms & 5 Bath Over 4500 Sqft Of Living Space, Ideally Suited For A Family. 10 Foot Ceilings In Main, 9 Ft In 2nd And Bsmt. Fully Finished Basement With Gym Room, Home Theatre And Recreation Area. Hardwood Floor Throughout The Entire Home. High End Appliances, Heated Garage. Close To Top Private School Of GTA. This Home Is Perfectly Situated For Both Everyday Convenience As Well As Weekend Enjoyment.
Property Features
- Date Listed: Thursday, June 15, 2023
- City: Oakville
- Neighborhood: Bronte East
- Major Intersection: Lakeshore Rd W / Third Line
- Full Address: 54 Hamlet Common N/A, Oakville, L6L 0E2, Ontario, Canada
- Family Room: Combined W/Living, Fireplace, W/O To Patio
- Kitchen: Quartz Counter, B/I Appliances, Centre Island
- Listing Brokerage: Re/Max Imperial Realty Inc. - Disclaimer: The information contained in this listing has not been verified by Re/Max Imperial Realty Inc. and should be verified by the buyer.

