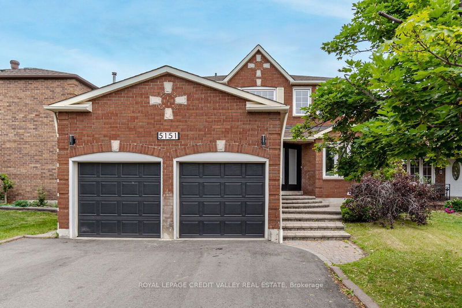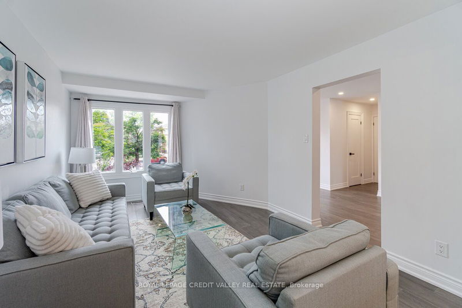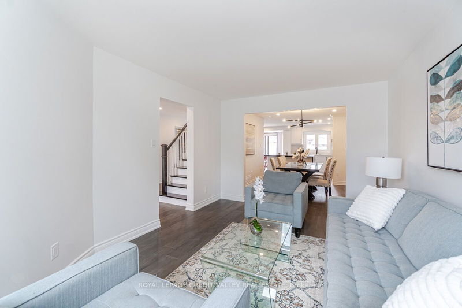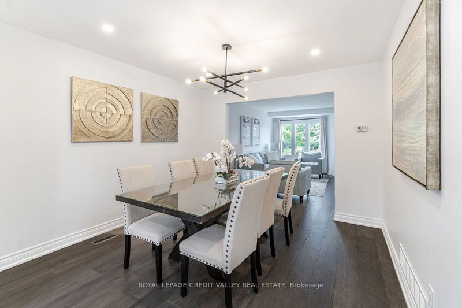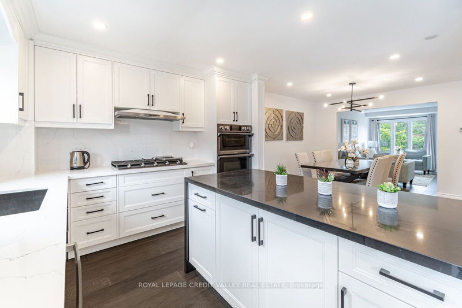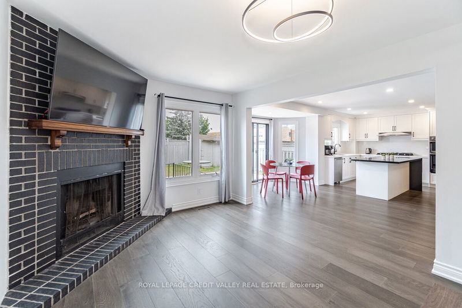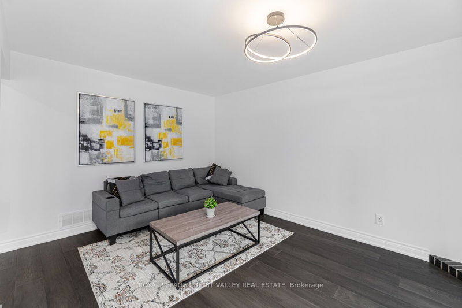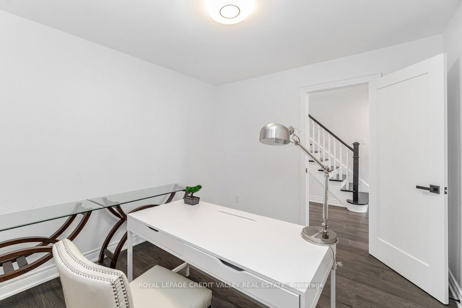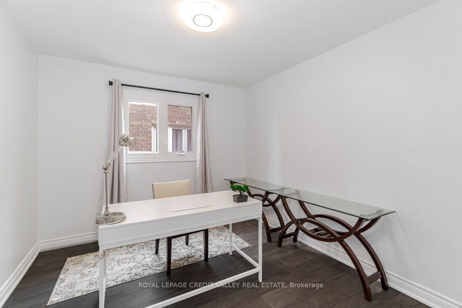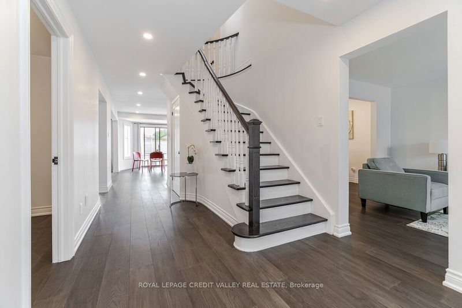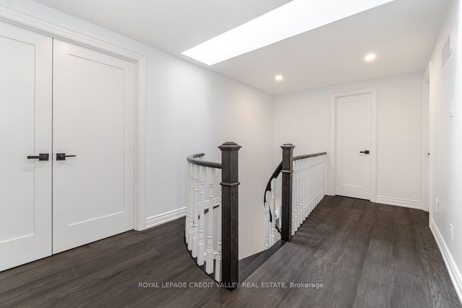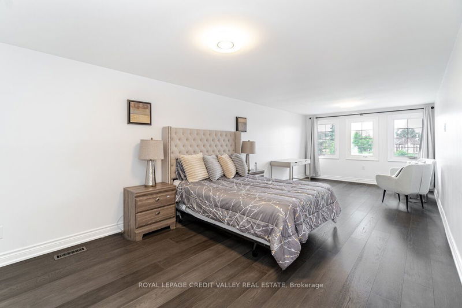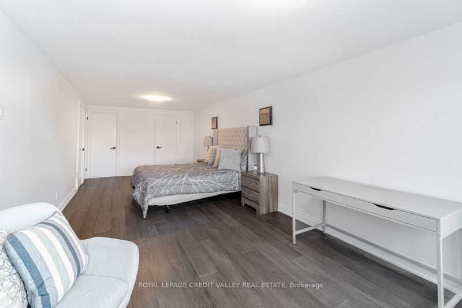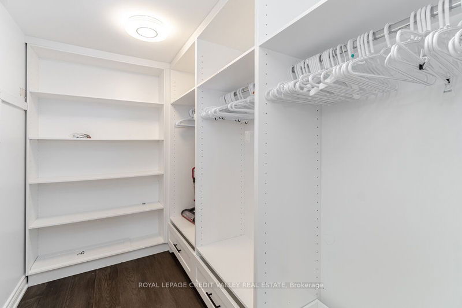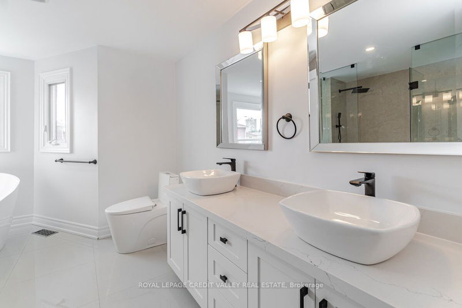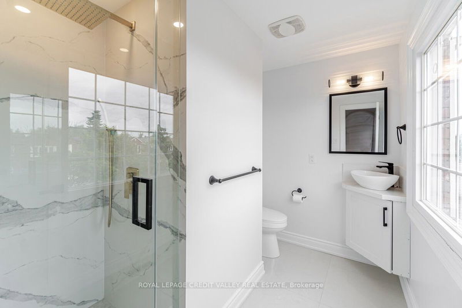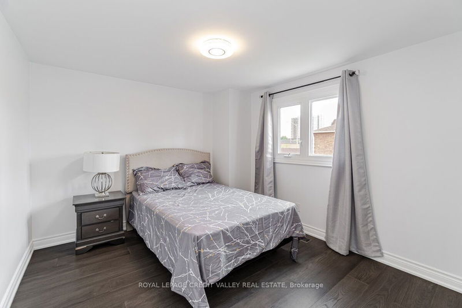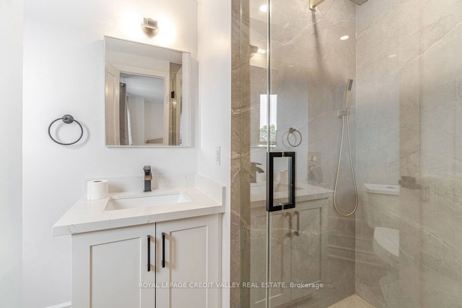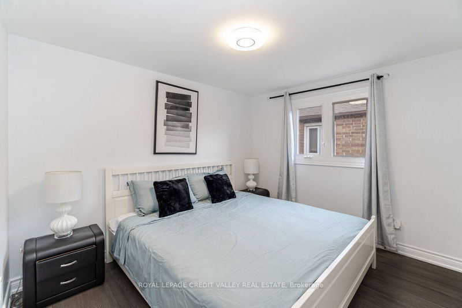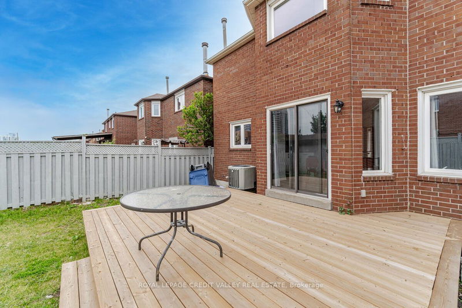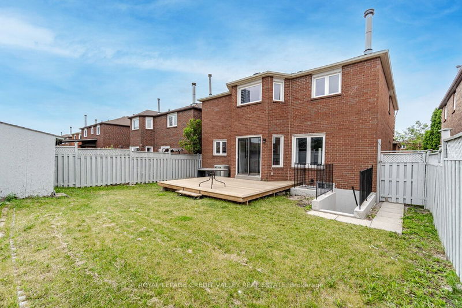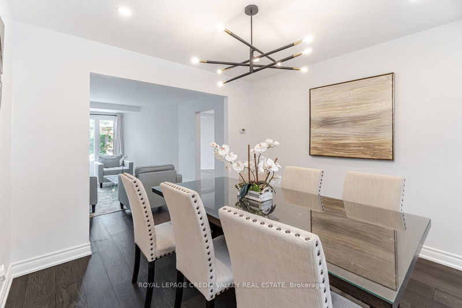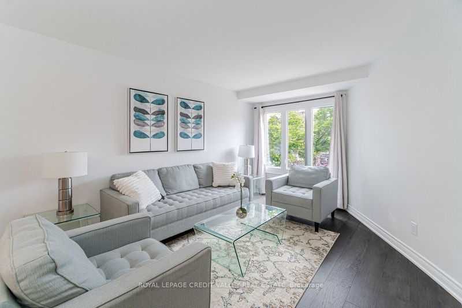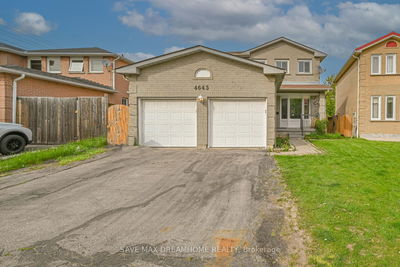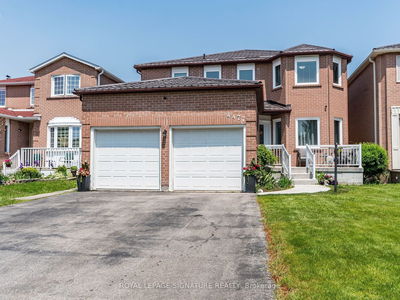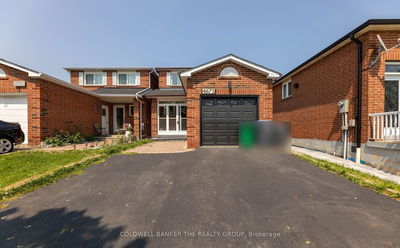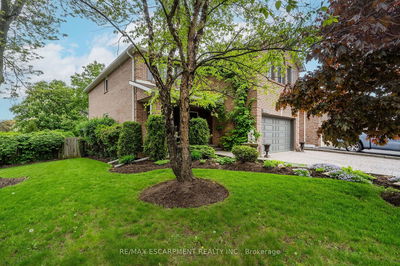Stunningly renovated executive home in the heart of Mississauga boasts almost 4000 ft. of living space with a two bedroom legal basement apartment with outdoor separate entrance! This 4+2 bedroom dream home is located in prime central Mississauga within a friendly neighbourhood near schools, public transit, Hurontario LRT, highway 403/401/410/407, Sq 1 Mall, community center, golf club, bike trails, parks, and many more! The upper level features 2 stunning custom glass showers and a large master walk-in closet. Main level welcomes you with an open concept kitchen overlooking the patio, gourmet chef inspired kitchen, main floor laundry, fireplace, large office and skylight for tons of natural light. basement apartment features one full and one 1/2 bathroom, large living space, executive gourmet kitchen and private laundry room! No carpet throughout! Spacious driveway! Direct access to garage from main floor. An absolute must see!
Property Features
- Date Listed: Friday, June 16, 2023
- City: Mississauga
- Neighborhood: Hurontario
- Major Intersection: Hurontario St Bristol
- Living Room: Main
- Kitchen: Updated
- Family Room: Main
- Listing Brokerage: Royal Lepage Credit Valley Real Estate - Disclaimer: The information contained in this listing has not been verified by Royal Lepage Credit Valley Real Estate and should be verified by the buyer.

