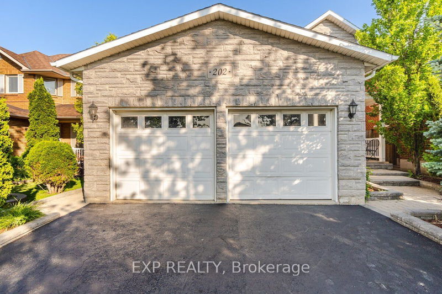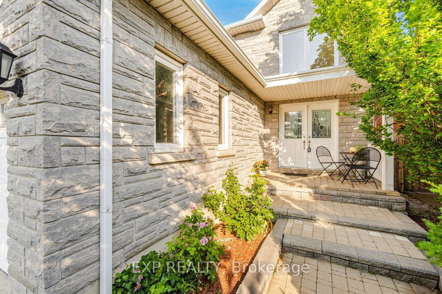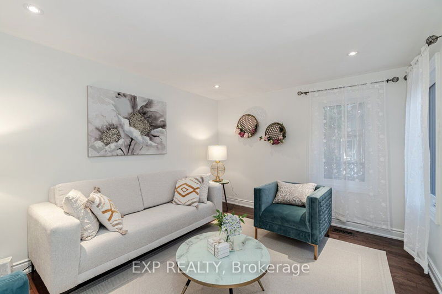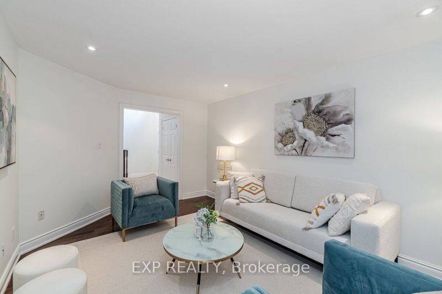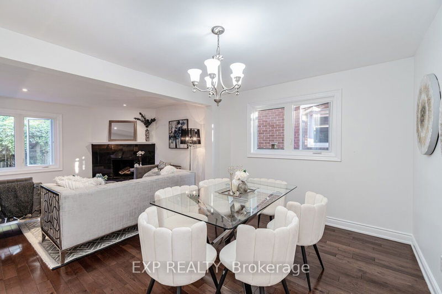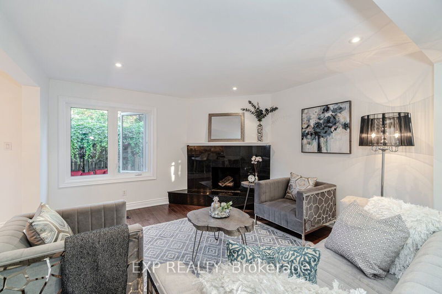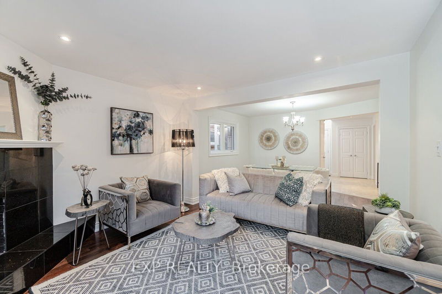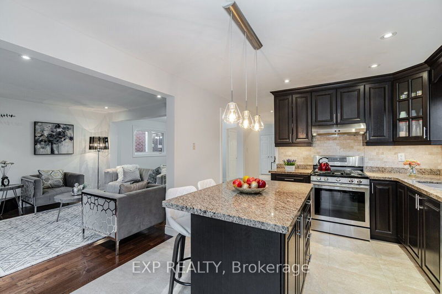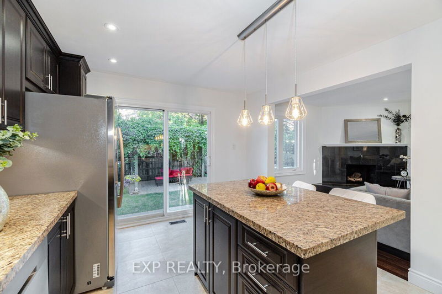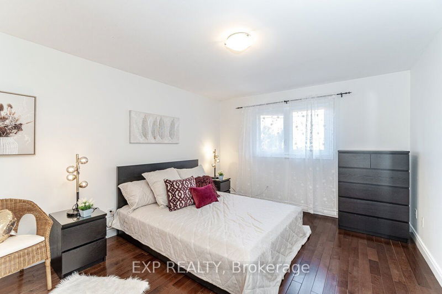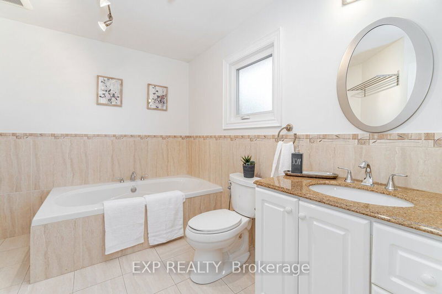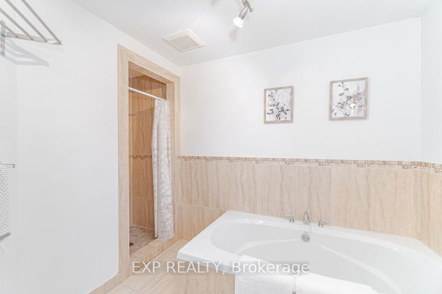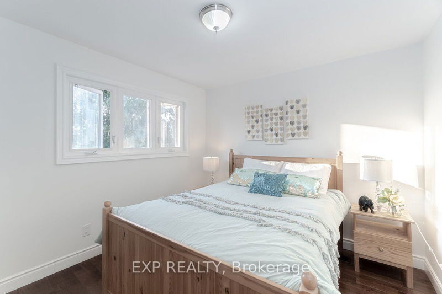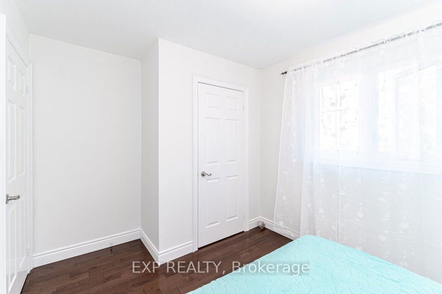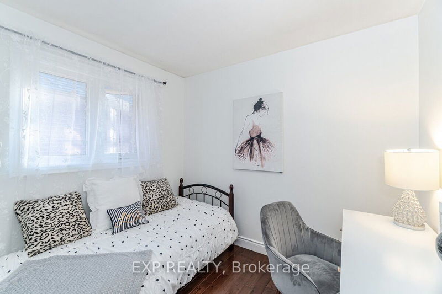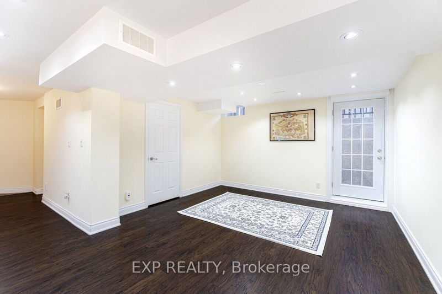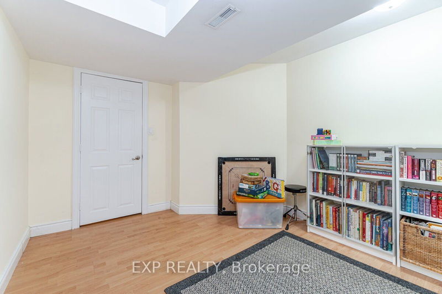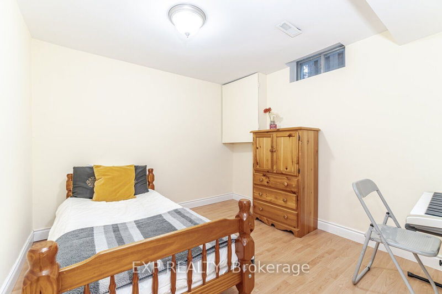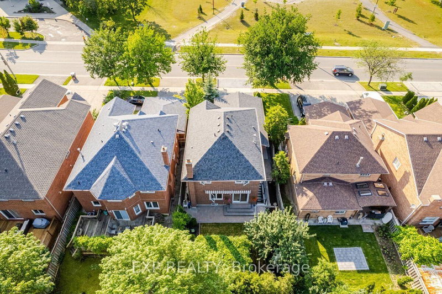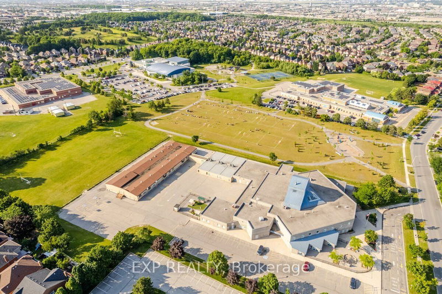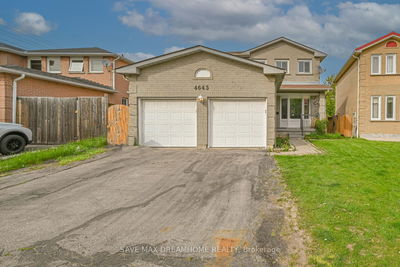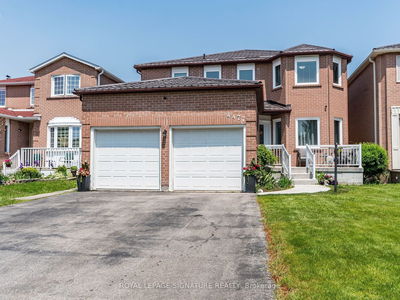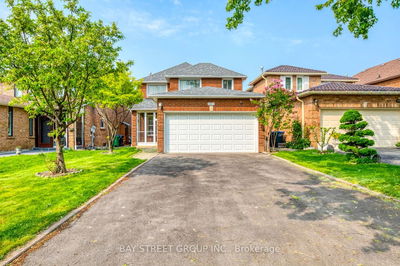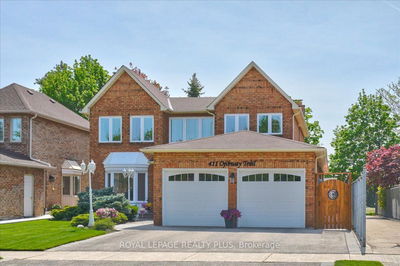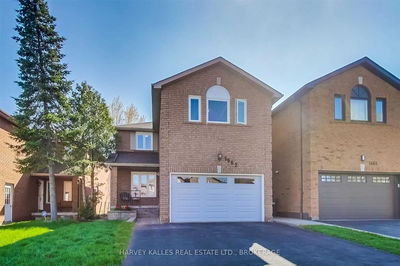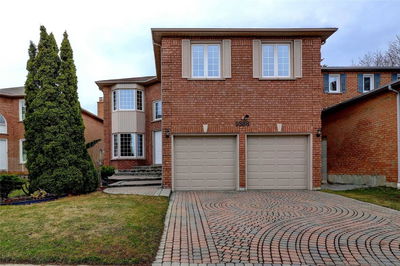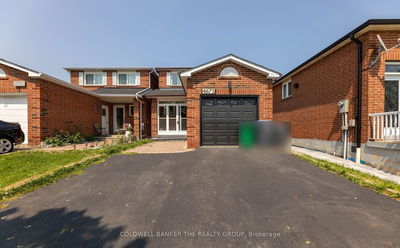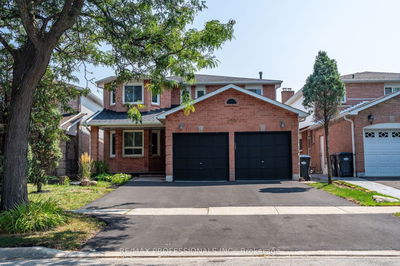Once in a lifetime opportunity to own this detached home with basement apartment on a street where home comes rarely on sale. Don't believe me, Google it. If you have kids or parents living with you, they will love you forever in this home. Existing seller's family thrived in this home with their kids becoming doctors. Lots of positive vibes and energy in this entire home for believers. Play soccer, badminton, tennis, swim and read books at library just opposit to the home. This detached home sits on 40ft wide and 114ft deep lot with custom stone elevation and has charming curb appeal. It boasts separate family, living and dining rooms with upgraded flooring, kitchen with granite counter top and s/s appliances. Unbeatable location having easy access to all highways, shopping mall. Newer windows and interlocking around the whole house. Two IB schools and high ranking elementary schools, Park, Recreational center, Tennis Court, Badminton court are just at walking distance.
Property Features
- Date Listed: Wednesday, June 21, 2023
- Virtual Tour: View Virtual Tour for 202 Nahani Way
- City: Mississauga
- Neighborhood: Hurontario
- Major Intersection: Eglinton/Hurontario
- Full Address: 202 Nahani Way, Mississauga, L4Z 3J5, Ontario, Canada
- Living Room: Hardwood Floor, Pot Lights, Large Window
- Family Room: Hardwood Floor, Marble Fireplace, O/Looks Backyard
- Kitchen: Ceramic Floor, Pot Lights, W/O To Yard
- Kitchen: Laminate
- Living Room: Laminate, Side Door, Window
- Listing Brokerage: Exp Realty - Disclaimer: The information contained in this listing has not been verified by Exp Realty and should be verified by the buyer.


