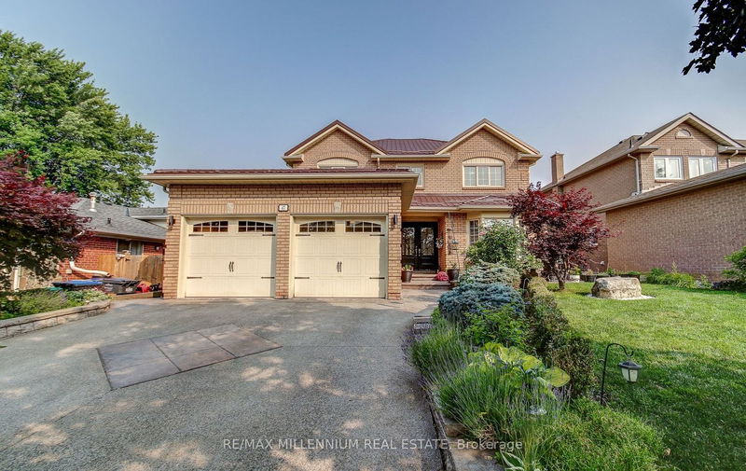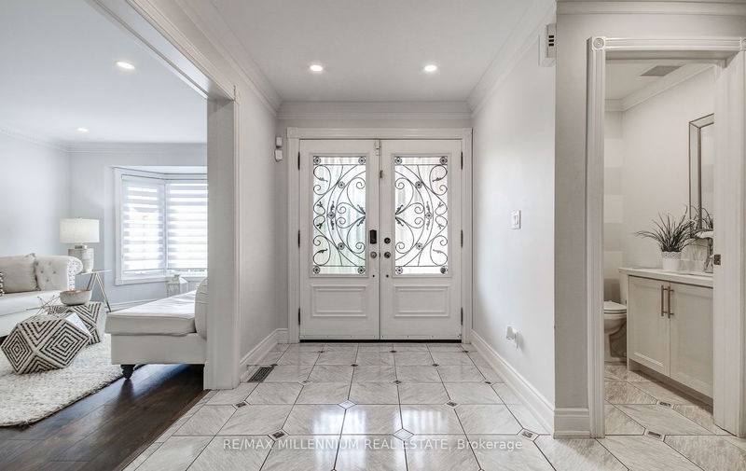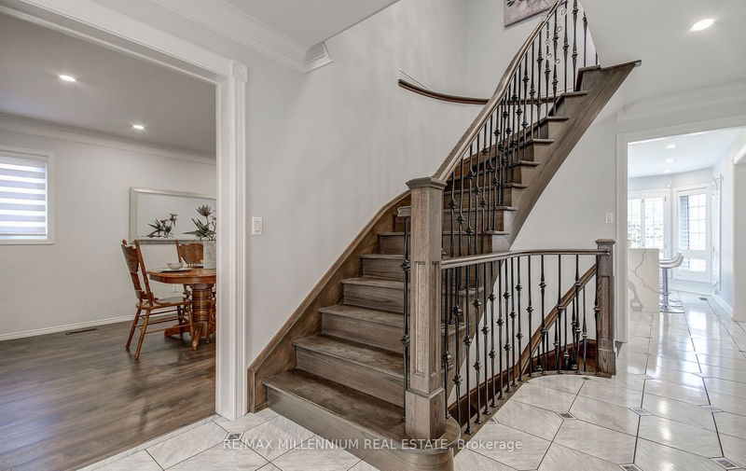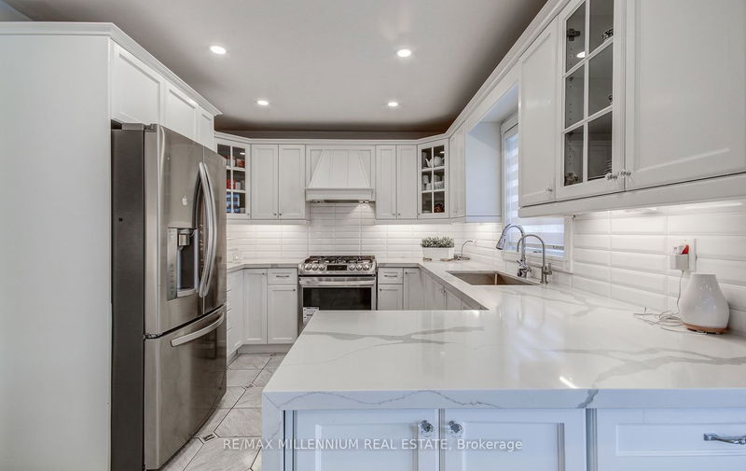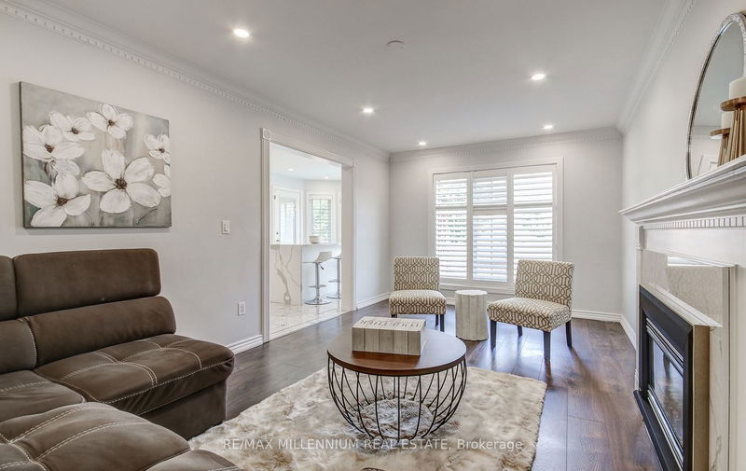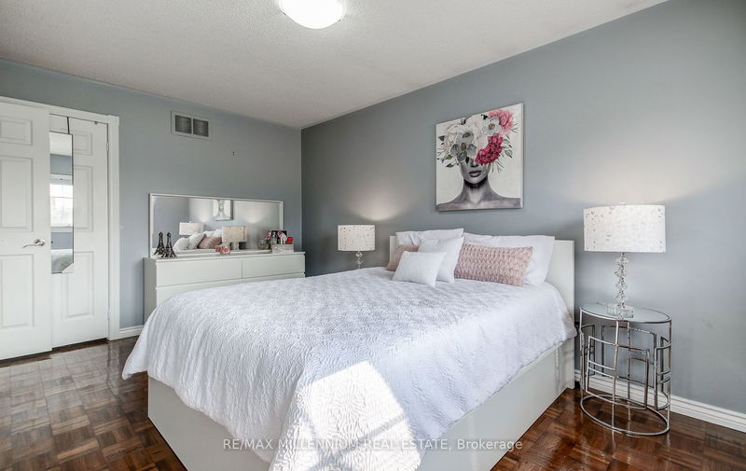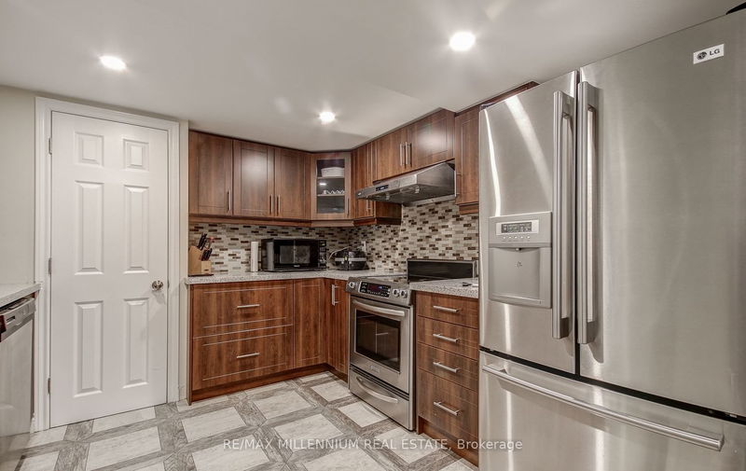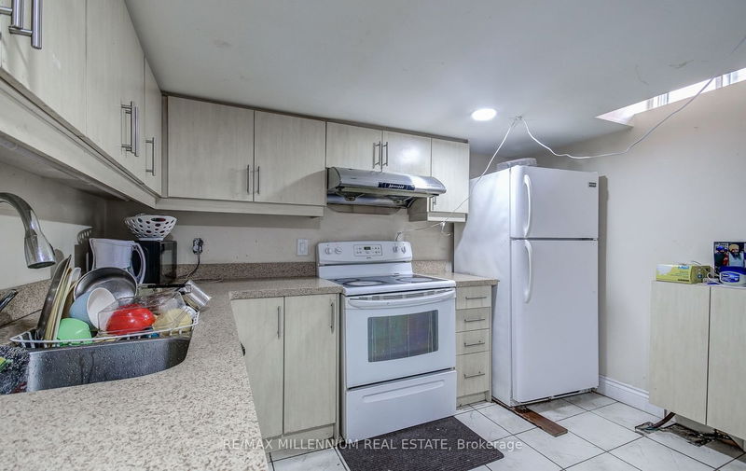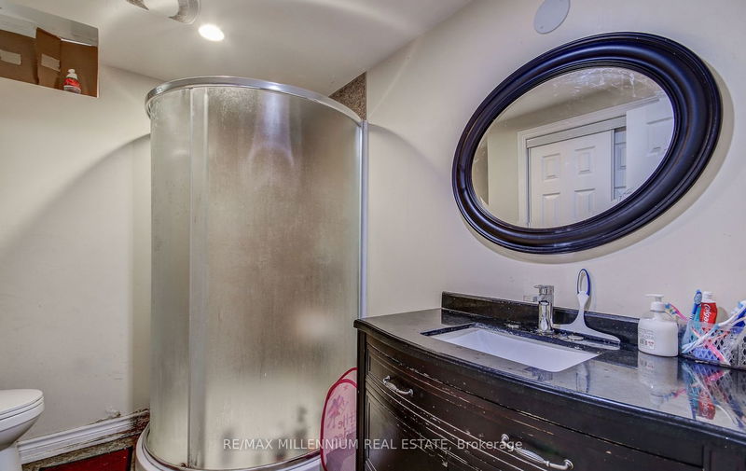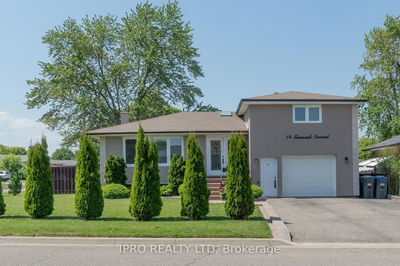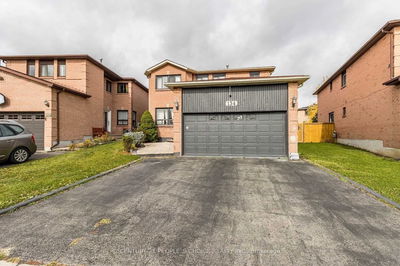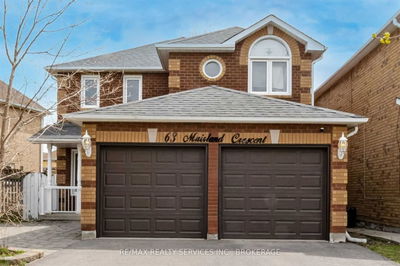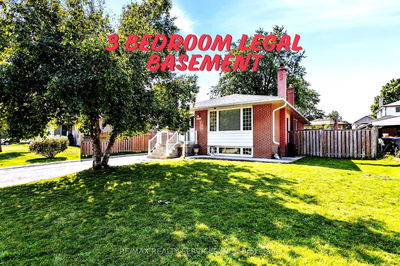One of a Kind Double Garage Detached Home On A Huge 52ft x 108ft Lot. Located In The Peaceful & Quiet Northwood Park Neighborhood. Double Door Entry To An Open Foyer, Formal Dining Area, Huge Dividable 38ft Long Living Rm & Family Room, Hardwood Floors, Potlights & Crown Molding Throughout Main Floor. Fully Upgraded Kitchen With Quartz Counters, Breakfast Island, Extended Pantry Cabinets, Stainless Steel Appliances. Walkout To Fully Concreted Backyard With Inground Saltwater Pool. Hardwood Stairs with Iron Pickets Leading to Primary Room With Walk-in Closet & Upgraded 5pc Ensuite, 3 Graciously Sized Bedrooms With Another Upgraded 5pc Ensuite. 2 Finished Basements: Extra Spice Kitchen With All Appliances & One Bedroom. Other Part Of Basement Including 2 Bedrooms, Living Area, Kitchen & Full Bathroom With Side Separate Entrance, Great For Potential Rental Income.
Property Features
- Date Listed: Saturday, June 17, 2023
- City: Brampton
- Neighborhood: Northwood Park
- Major Intersection: Queen & Chinguacousy
- Living Room: Hardwood Floor, Pot Lights, Crown Moulding
- Family Room: Hardwood Floor, Gas Fireplace, Crown Moulding
- Kitchen: Ceramic Floor, Quartz Counter, B/I Dishwasher
- Listing Brokerage: Re/Max Millennium Real Estate - Disclaimer: The information contained in this listing has not been verified by Re/Max Millennium Real Estate and should be verified by the buyer.

